Idées déco de chambres neutres avec un sol marron
Trier par :
Budget
Trier par:Populaires du jour
41 - 60 sur 3 781 photos
1 sur 3
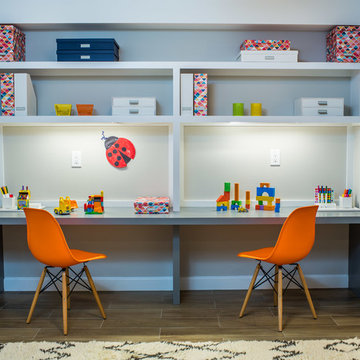
Exemple d'une chambre neutre de 4 à 10 ans tendance de taille moyenne avec un bureau, un mur gris, un sol en carrelage de porcelaine et un sol marron.
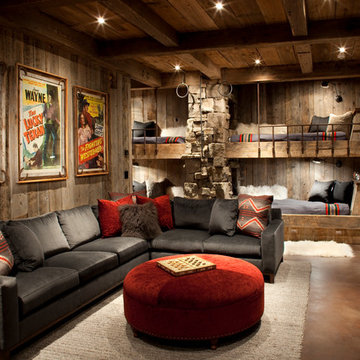
Aménagement d'une chambre d'enfant montagne de taille moyenne avec un mur marron, sol en béton ciré et un sol marron.
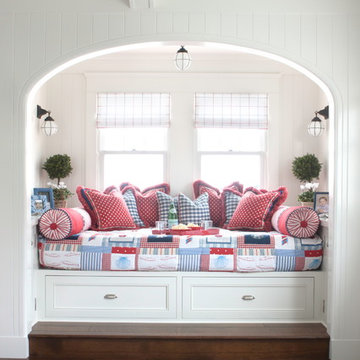
Aménagement d'une chambre neutre de 4 à 10 ans bord de mer de taille moyenne avec un bureau, un mur blanc, parquet foncé et un sol marron.
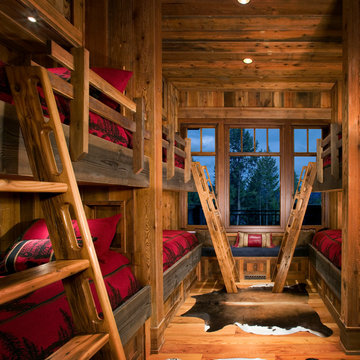
© Gibeon Photography
Cette photo montre une grande chambre d'enfant de 4 à 10 ans montagne avec un sol en bois brun, un mur marron, un sol marron et un lit superposé.
Cette photo montre une grande chambre d'enfant de 4 à 10 ans montagne avec un sol en bois brun, un mur marron, un sol marron et un lit superposé.
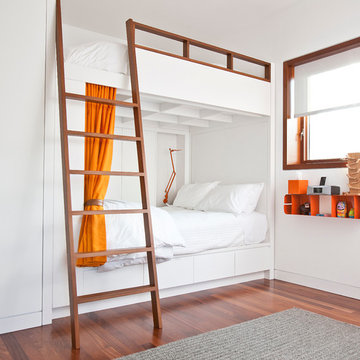
Architecture by Vinci | Hamp Architects, Inc.
Interiors by Stephanie Wohlner Design.
Lighting by Lux Populi.
Construction by Goldberg General Contracting, Inc.
Photos by Eric Hausman.
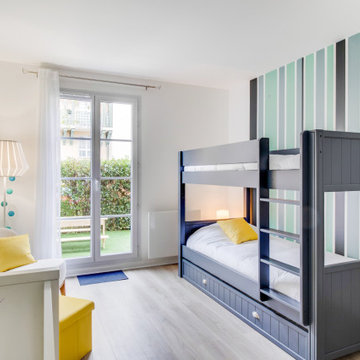
Chambre enfant avec 3 couchages
Exemple d'une chambre d'enfant de 4 à 10 ans scandinave de taille moyenne avec un mur vert, sol en stratifié et un sol marron.
Exemple d'une chambre d'enfant de 4 à 10 ans scandinave de taille moyenne avec un mur vert, sol en stratifié et un sol marron.
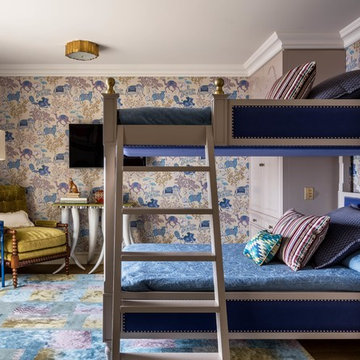
Михаил Степанов
Cette image montre une chambre d'enfant traditionnelle avec un mur multicolore, un sol en bois brun, un sol marron et un lit superposé.
Cette image montre une chambre d'enfant traditionnelle avec un mur multicolore, un sol en bois brun, un sol marron et un lit superposé.
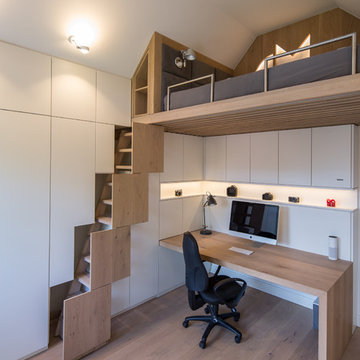
Jan Meier
Cette image montre une petite chambre d'enfant design avec un mur blanc, un sol en bois brun, un sol marron et un lit superposé.
Cette image montre une petite chambre d'enfant design avec un mur blanc, un sol en bois brun, un sol marron et un lit superposé.
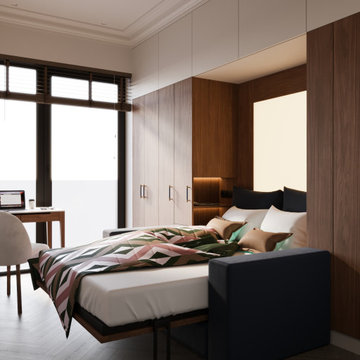
ENG/RUS
Introducing the stylish and functional teen's study bedroom! This compact 9.8 square meter space is designed for a growing teenager who has outgrown the traditional "childish" interiors.
The focal point of this room is the expansive wall-mounted wardrobe bed transformer – a marvel of space-saving design. Its walnut veneer facades exude elegance while maximizing storage. In its closed form, it functions as a spacious wardrobe, but when it's time to rest, it transforms seamlessly into a comfortable mattress.
A compact writing desk completes the setup, providing a dedicated space for studying and creative endeavors. It's the ideal corner for a young scholar to dive into their homework.
This teen's room demonstrates our commitment to blending functionality with sophistication, catering to the evolving needs and tastes of young adults. It's a space that fosters growth, independence, and personal style.
———-
Представляю Вам стильную и функциональную комнату для подростка! Это небольшое пространство в 9,8 квадратных метрах создано для подростка, который перерос традиционный "детский" интерьер.
Центром внимания в этой комнате является впечатляющий шкаф-кровать-трансформер, удивительное решение для экономии места. Фасады с отделкой шпоном ореха придают комнате элегантность и максимизируют пространство для хранения. В закрытом виде он функционирует как просторный шкаф, но, когда наступает время отдыха, он легко превращается в удобный матрас.
Компактный письменный стол завершает композицию, предоставляя выделенное место для учебы и творчества. Это идеальное место для юного учёного, чтобы с головой погрузиться в учебу.
Эта комната для подростка демонстрирует наше стремление сочетать функциональность с изыском, учитывая меняющиеся потребности и вкусы молодых людей. Это пространство, которое способствует росту, независимости и развитию личного стиля.
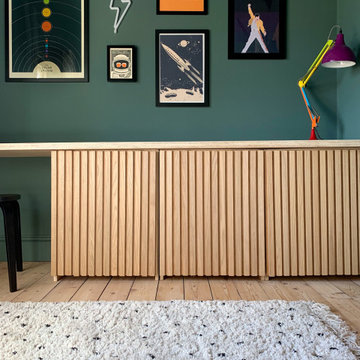
A boy’s bedroom to grow with the child. The deep green colour was taken from skirting, across walls and ceiling for a colour drenched look. It is a small room so this helps blur the line between wall and ceiling.
A desk was created across one wall, with built in storage underneath. Oak slats on the cupboards create texture and interest, while the combination of green and natural wood makes for a restful bedroom.
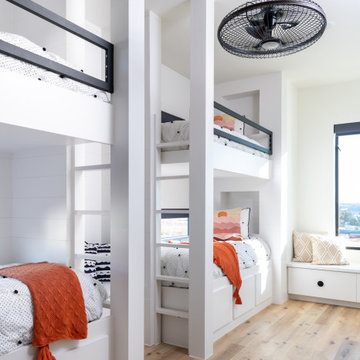
Exemple d'une chambre d'enfant de 4 à 10 ans tendance avec un mur blanc, un sol en bois brun et un sol marron.

Baron Construction & Remodeling
Design Build Remodel Renovate
Victorian Home Renovation & Remodel
Kitchen Remodel and Relocation
2 Bathroom Additions and Remodel
1000 square foot deck
Interior Staircase
Exterior Staircase
New Front Porch
New Playroom
New Flooring
New Plumbing
New Electrical
New HVAC

Cette photo montre une chambre d'enfant de 1 à 3 ans nature avec un mur blanc, parquet foncé, un sol marron et un plafond voûté.
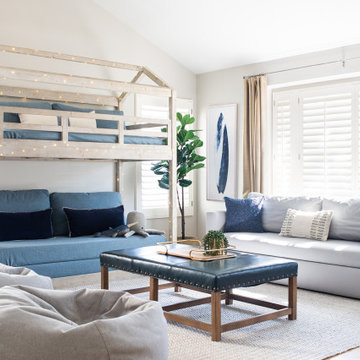
This family room is full of kid-friendly elements, including the upholstery-weight covered bunk beds, sofa bed, easy-to-clean leather upholstered ottoman and bean bags.
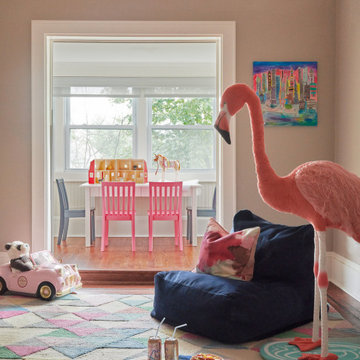
Playful and relaxed, honoring classical Victorian elements with contemporary living for a modern young family.
Réalisation d'une chambre d'enfant tradition avec un mur beige, parquet foncé et un sol marron.
Réalisation d'une chambre d'enfant tradition avec un mur beige, parquet foncé et un sol marron.
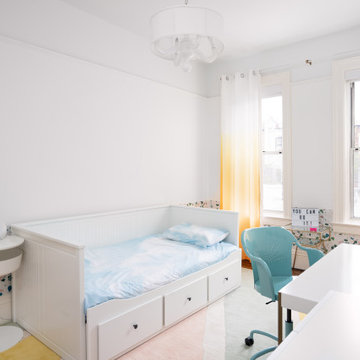
tween dream
Cette photo montre une chambre d'enfant tendance avec un mur blanc, parquet foncé et un sol marron.
Cette photo montre une chambre d'enfant tendance avec un mur blanc, parquet foncé et un sol marron.

A bunk room adds character to the upstairs of this home while timber framing and pipe railing give it a feel of industrial earthiness.
PrecisionCraft Log & Timber Homes. Image Copyright: Longviews Studios, Inc
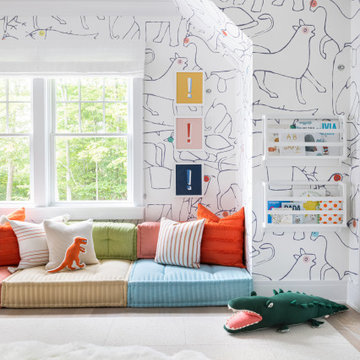
Architecture, Interior Design, Custom Furniture Design & Art Curation by Chango & Co.
Cette image montre une chambre d'enfant de 4 à 10 ans design de taille moyenne avec un mur multicolore, parquet clair et un sol marron.
Cette image montre une chambre d'enfant de 4 à 10 ans design de taille moyenne avec un mur multicolore, parquet clair et un sol marron.

Inspiration pour une chambre d'enfant rustique avec un mur blanc, un sol en bois brun, un sol marron, du lambris de bois et un lit superposé.
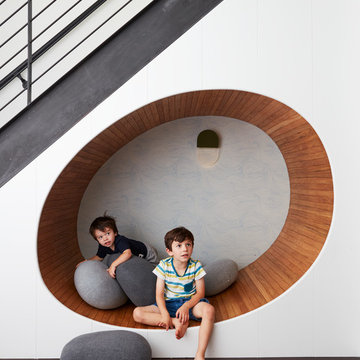
Idée de décoration pour une chambre neutre design avec un mur blanc, parquet foncé et un sol marron.
Idées déco de chambres neutres avec un sol marron
3