Idées déco de chambres neutres avec un sol noir
Trier par :
Budget
Trier par:Populaires du jour
41 - 60 sur 84 photos
1 sur 3
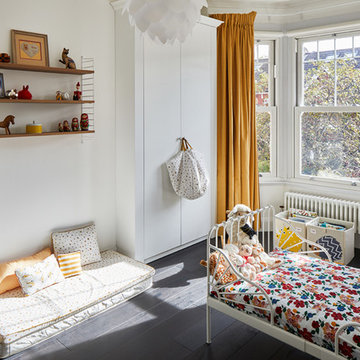
Photo by Chris Snook
Réalisation d'une petite chambre d'enfant de 4 à 10 ans tradition avec un mur multicolore, parquet foncé et un sol noir.
Réalisation d'une petite chambre d'enfant de 4 à 10 ans tradition avec un mur multicolore, parquet foncé et un sol noir.
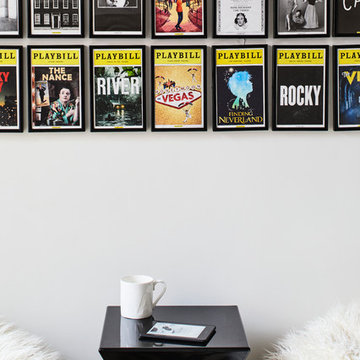
Dylan Chandler
Idées déco pour une petite chambre d'enfant moderne avec un mur blanc, parquet foncé et un sol noir.
Idées déco pour une petite chambre d'enfant moderne avec un mur blanc, parquet foncé et un sol noir.
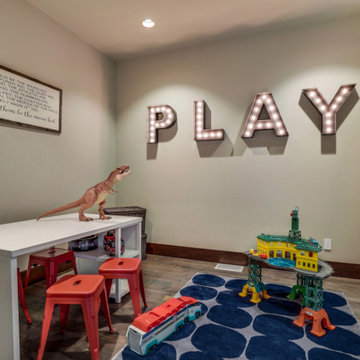
Refined Rustic kids play room. Avant Garde Wood Floors provided these custom random width hardwood floors. These are engineered White Oak with hit and miss sawn texture and black oil finish from Rubio Monocoat.
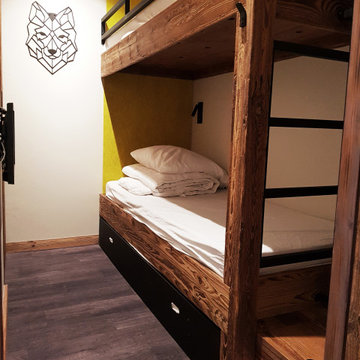
Lits superposés vieux bois avec lit gigogne façade metal, podium de rangement avec eclairage.Tete de lit feutrine
Inspiration pour une petite chambre d'enfant chalet avec un mur beige, moquette et un sol noir.
Inspiration pour une petite chambre d'enfant chalet avec un mur beige, moquette et un sol noir.
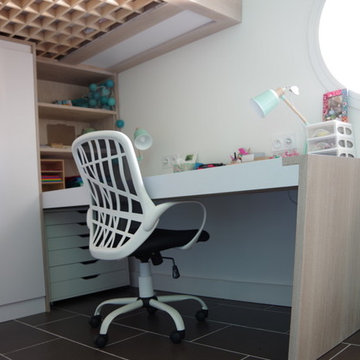
Idée de décoration pour une petite chambre d'enfant de 4 à 10 ans design avec un mur bleu, un sol en carrelage de céramique et un sol noir.
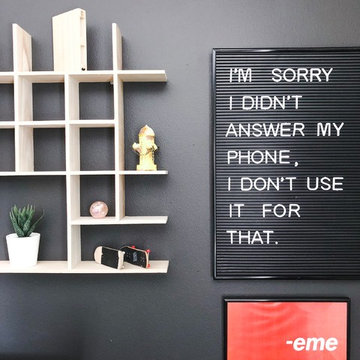
Desk area after renovation with dedicated computer area and decorative details.
Réalisation d'une chambre d'enfant bohème de taille moyenne avec un mur gris, moquette et un sol noir.
Réalisation d'une chambre d'enfant bohème de taille moyenne avec un mur gris, moquette et un sol noir.
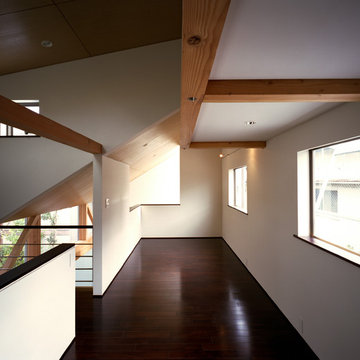
2階 オープンな子ども室
Idées déco pour une petite chambre d'enfant de 1 à 3 ans asiatique avec un mur blanc, parquet foncé et un sol noir.
Idées déco pour une petite chambre d'enfant de 1 à 3 ans asiatique avec un mur blanc, parquet foncé et un sol noir.
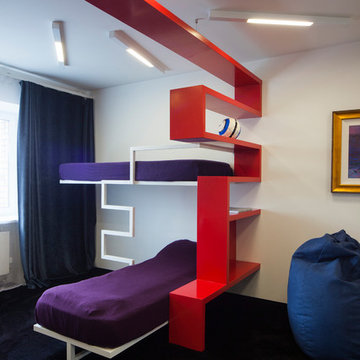
В детской комнате заказчик попросил о ярком, нестандартном решении для детской для двоих малышей, кроме того, требовалось разделить комнату на зоны игр и сна. Возникла идея "красной ленты", одновременно и разделяющей, и объединяющей пространство. Вся мебель по нашим эскизам, и изготовлена под заказ.
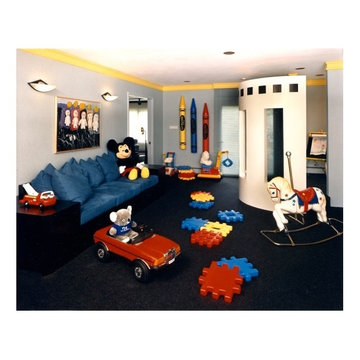
featured in hard covered book "Nursery Design", "turret" area for quiet time play, ultra suede fabric totally washable, plenty of toy storage
Inspiration pour une grande chambre d'enfant de 1 à 3 ans traditionnelle avec un mur gris, moquette et un sol noir.
Inspiration pour une grande chambre d'enfant de 1 à 3 ans traditionnelle avec un mur gris, moquette et un sol noir.
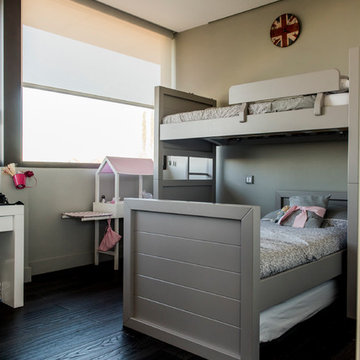
Alfredo Arias Photo ©Houzz 2015
Réalisation d'une chambre d'enfant de 4 à 10 ans design de taille moyenne avec un mur beige, parquet peint et un sol noir.
Réalisation d'une chambre d'enfant de 4 à 10 ans design de taille moyenne avec un mur beige, parquet peint et un sol noir.
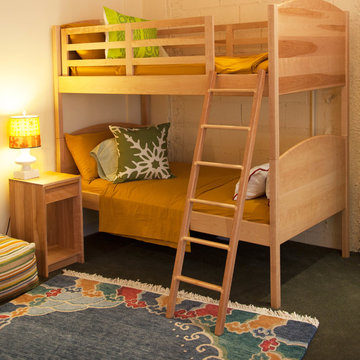
Réalisation d'une chambre d'enfant de 4 à 10 ans design de taille moyenne avec un mur blanc, moquette et un sol noir.
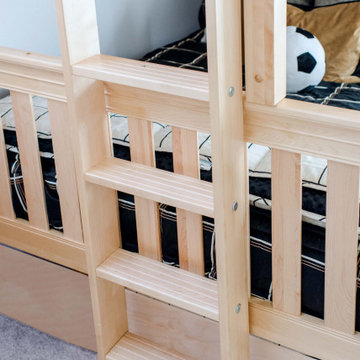
Enjoy a Maxtrix natural Twin over Full Bunk Bed with Ladder on the side and trundle. Always have a place for a friend during sleepovers, or accommodate a growing older child in a shared bedroom. Parents appreciate the extra room to stretch out at story time. This also can provide comfortable sleeping quarters for adult overnight guests. www.maxtrixkids.com
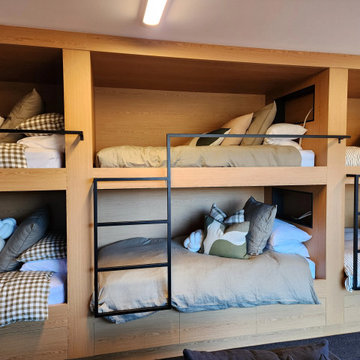
Renovation in Lake Brunner to per-fect an already beautiful holiday home escape on the West Coast.
Bryan and Lucy wanted to improve the outdoor living space and make a more functional space for their kids, along with some additional enhancements.
The renovation included creating entertaining areas for the kids (bunk room and lounge, and outdoor living space), upgrades to the existing outdoor living space (outdoor fire and spa pool), as well as, a new sliding roller gate and fence, new heating system, and rejuvenated timber cladding and decks.
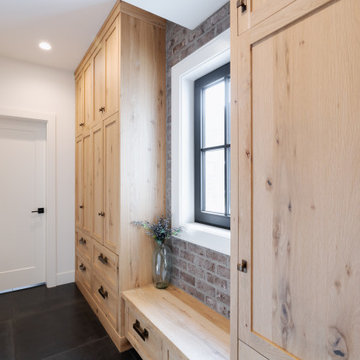
Idée de décoration pour une chambre neutre chalet de taille moyenne avec un mur blanc, un sol en carrelage de céramique, un sol noir et un mur en parement de brique.
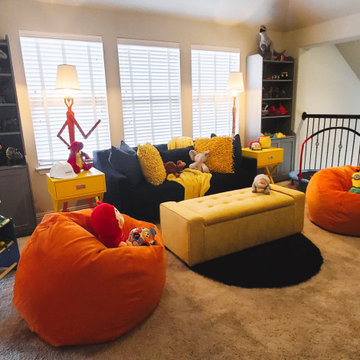
This room was for two adorable little boys, the clients wanted something fun and colorful, with lots of storage. The clients already had a blue sofa that they liked, so we found some fun orange floor lamps, with lemon yellow side tables to go with it. For storage we hacked some IKEA cabinets to build an entertainment center for their TV, with lots of storage below and shelves above for easy access to all of their toys. We used the same cabinets on the back wall for even more storage. Additionally, they have storage in the yellow ottoman. The orange bean bags were also a big hit with the boys, we have been told that they loved it and spend lots of time playing in their new playroom.
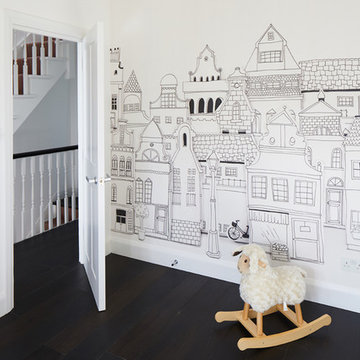
Photo by Chris Snook
Exemple d'une petite chambre d'enfant de 4 à 10 ans chic avec un mur multicolore, parquet foncé et un sol noir.
Exemple d'une petite chambre d'enfant de 4 à 10 ans chic avec un mur multicolore, parquet foncé et un sol noir.
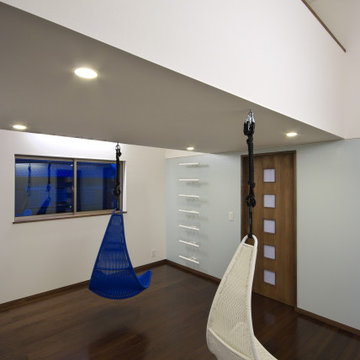
御津広石の家(豊川市)子供部屋
Idée de décoration pour une chambre d'enfant de 4 à 10 ans minimaliste de taille moyenne avec un mur blanc, un sol en contreplaqué, un sol noir, un plafond en papier peint et du papier peint.
Idée de décoration pour une chambre d'enfant de 4 à 10 ans minimaliste de taille moyenne avec un mur blanc, un sol en contreplaqué, un sol noir, un plafond en papier peint et du papier peint.
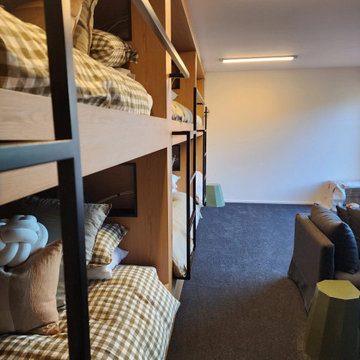
Renovation in Lake Brunner to per-fect an already beautiful holiday home escape on the West Coast.
Bryan and Lucy wanted to improve the outdoor living space and make a more functional space for their kids, along with some additional enhancements.
The renovation included creating entertaining areas for the kids (bunk room and lounge, and outdoor living space), upgrades to the existing outdoor living space (outdoor fire and spa pool), as well as, a new sliding roller gate and fence, new heating system, and rejuvenated timber cladding and decks.
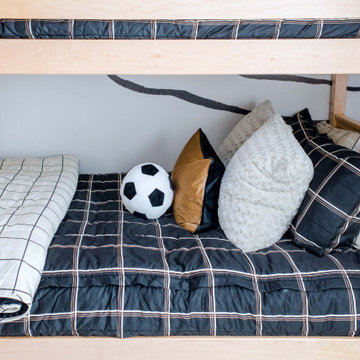
Enjoy a Maxtrix natural Twin over Full Bunk Bed with Ladder on the side and trundle. Always have a place for a friend during sleepovers, or accommodate a growing older child in a shared bedroom. Parents appreciate the extra room to stretch out at story time. This also can provide comfortable sleeping quarters for adult overnight guests. www.maxtrixkids.com
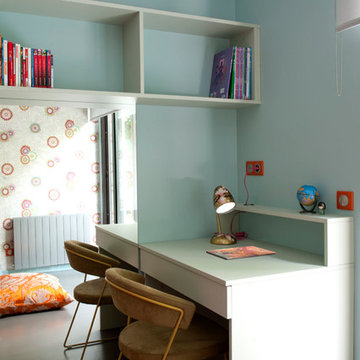
Catherine Mauffrey
Idées déco pour une chambre d'enfant contemporaine de taille moyenne avec un mur bleu, un sol en vinyl et un sol noir.
Idées déco pour une chambre d'enfant contemporaine de taille moyenne avec un mur bleu, un sol en vinyl et un sol noir.
Idées déco de chambres neutres avec un sol noir
3