Idées déco de chambres neutres campagne
Trier par :
Budget
Trier par:Populaires du jour
61 - 80 sur 761 photos
1 sur 3
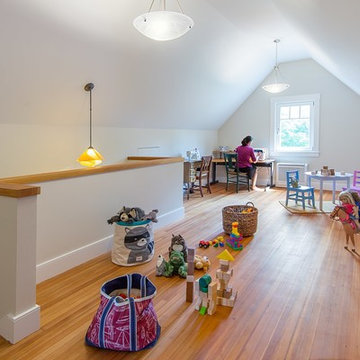
Lincoln Farmhouse
LEED-H Platinum, Net-Positive Energy
OVERVIEW. This LEED Platinum certified modern farmhouse ties into the cultural landscape of Lincoln, Massachusetts - a town known for its rich history, farming traditions, conservation efforts, and visionary architecture. The goal was to design and build a new single family home on 1.8 acres that respects the neighborhood’s agrarian roots, produces more energy than it consumes, and provides the family with flexible spaces to live-play-work-entertain. The resulting 2,800 SF home is proof that families do not need to compromise on style, space or comfort in a highly energy-efficient and healthy home.
CONNECTION TO NATURE. The attached garage is ubiquitous in new construction in New England’s cold climate. This home’s barn-inspired garage is intentionally detached from the main dwelling. A covered walkway connects the two structures, creating an intentional connection with the outdoors between auto and home.
FUNCTIONAL FLEXIBILITY. With a modest footprint, each space must serve a specific use, but also be flexible for atypical scenarios. The Mudroom serves everyday use for the couple and their children, but is also easy to tidy up to receive guests, eliminating the need for two entries found in most homes. A workspace is conveniently located off the mudroom; it looks out on to the back yard to supervise the children and can be closed off with a sliding door when not in use. The Away Room opens up to the Living Room for everyday use; it can be closed off with its oversized pocket door for secondary use as a guest bedroom with en suite bath.
NET POSITIVE ENERGY. The all-electric home consumes 70% less energy than a code-built house, and with measured energy data produces 48% more energy annually than it consumes, making it a 'net positive' home. Thick walls and roofs lack thermal bridging, windows are high performance, triple-glazed, and a continuous air barrier yields minimal leakage (0.27ACH50) making the home among the tightest in the US. Systems include an air source heat pump, an energy recovery ventilator, and a 13.1kW photovoltaic system to offset consumption and support future electric cars.
ACTUAL PERFORMANCE. -6.3 kBtu/sf/yr Energy Use Intensity (Actual monitored project data reported for the firm’s 2016 AIA 2030 Commitment. Average single family home is 52.0 kBtu/sf/yr.)
o 10,900 kwh total consumption (8.5 kbtu/ft2 EUI)
o 16,200 kwh total production
o 5,300 kwh net surplus, equivalent to 15,000-25,000 electric car miles per year. 48% net positive.
WATER EFFICIENCY. Plumbing fixtures and water closets consume a mere 60% of the federal standard, while high efficiency appliances such as the dishwasher and clothes washer also reduce consumption rates.
FOOD PRODUCTION. After clearing all invasive species, apple, pear, peach and cherry trees were planted. Future plans include blueberry, raspberry and strawberry bushes, along with raised beds for vegetable gardening. The house also offers a below ground root cellar, built outside the home's thermal envelope, to gain the passive benefit of long term energy-free food storage.
RESILIENCY. The home's ability to weather unforeseen challenges is predictable - it will fare well. The super-insulated envelope means during a winter storm with power outage, heat loss will be slow - taking days to drop to 60 degrees even with no heat source. During normal conditions, reduced energy consumption plus energy production means shelter from the burden of utility costs. Surplus production can power electric cars & appliances. The home exceeds snow & wind structural requirements, plus far surpasses standard construction for long term durability planning.
ARCHITECT: ZeroEnergy Design http://zeroenergy.com/lincoln-farmhouse
CONTRACTOR: Thoughtforms http://thoughtforms-corp.com/
PHOTOGRAPHER: Chuck Choi http://www.chuckchoi.com/
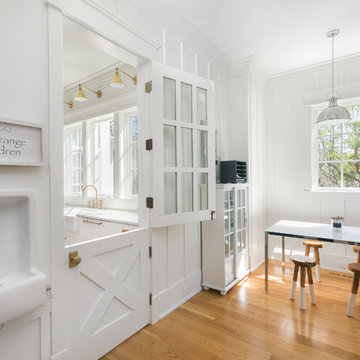
Patrick Brickman
Idée de décoration pour une chambre d'enfant de 1 à 3 ans champêtre de taille moyenne avec un mur blanc, un sol en bois brun et un sol marron.
Idée de décoration pour une chambre d'enfant de 1 à 3 ans champêtre de taille moyenne avec un mur blanc, un sol en bois brun et un sol marron.
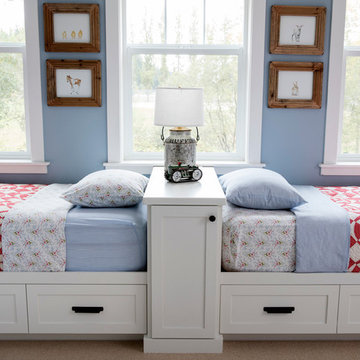
In this guest cottage deciding to create a built in was a good choice to save space for lots of sleep overs. Vintage quilts create a graphic splash of color and make it a friendly room.
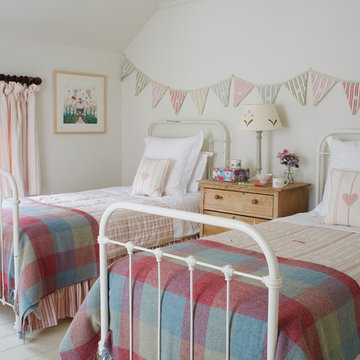
Cette image montre une chambre d'enfant rustique de taille moyenne avec un mur blanc et parquet peint.
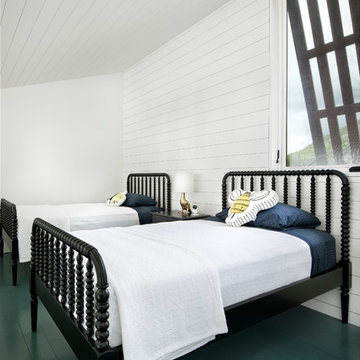
Loft for sleeping.
Photo by Paul Finkel
Exemple d'une chambre d'enfant de 4 à 10 ans nature avec un mur blanc, parquet peint et un sol vert.
Exemple d'une chambre d'enfant de 4 à 10 ans nature avec un mur blanc, parquet peint et un sol vert.
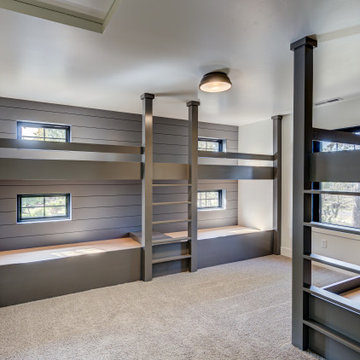
Aménagement d'une chambre d'enfant de 4 à 10 ans campagne de taille moyenne avec un mur blanc, moquette et un sol gris.
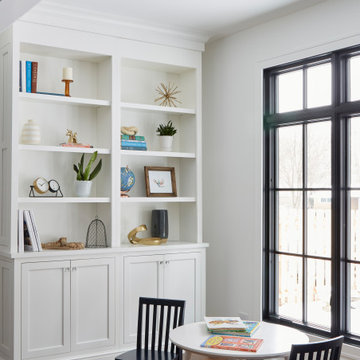
Inspiration pour une petite chambre d'enfant rustique avec un mur blanc, un sol en bois brun et un sol marron.
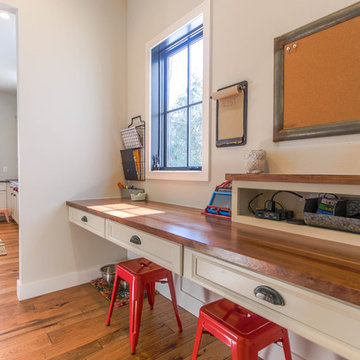
Idées déco pour une petite chambre neutre de 4 à 10 ans campagne avec un bureau, un sol en bois brun et un mur gris.
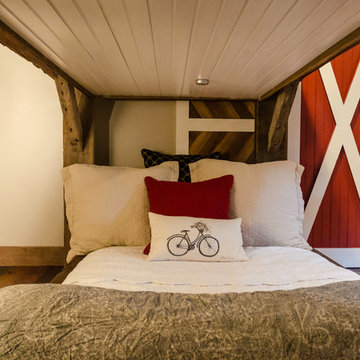
The bottom two beds are full sized with storage to the left and a bead-board ceiling finish. The sliding barn doors fit snugly behind the bunk-bed structure when the doors are opened.
Photo by Daniel Contelmo Jr.
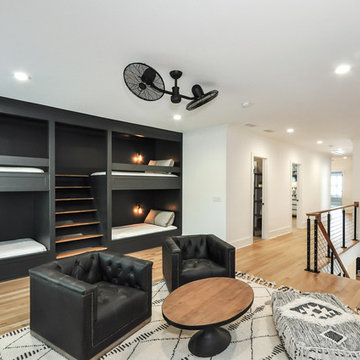
Inspiration pour une chambre d'enfant de 4 à 10 ans rustique avec un mur blanc, un sol en bois brun et un lit superposé.
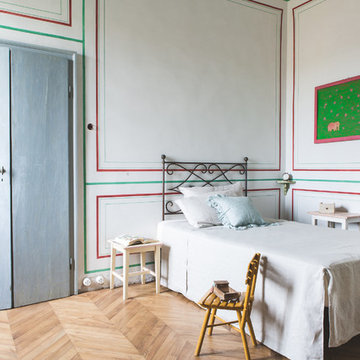
Réalisation d'une chambre d'enfant de 4 à 10 ans champêtre de taille moyenne avec un mur blanc et parquet clair.
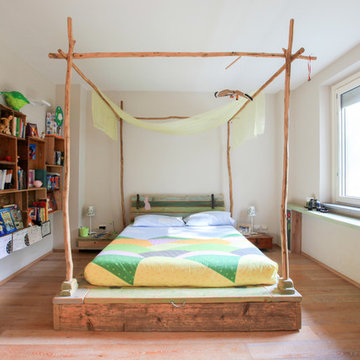
Adriano Castelli © 2017 Houzz
Cette image montre une chambre d'enfant de 4 à 10 ans rustique de taille moyenne avec un mur beige, un sol en bois brun et un sol marron.
Cette image montre une chambre d'enfant de 4 à 10 ans rustique de taille moyenne avec un mur beige, un sol en bois brun et un sol marron.
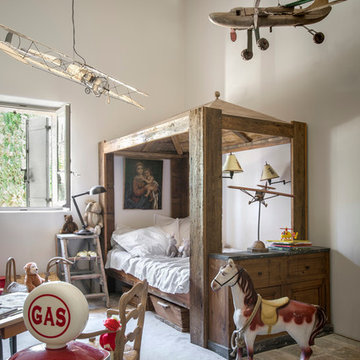
Bernard Touillon photographe
La Maison de Charrier décorateur
Cette photo montre une chambre d'enfant de 4 à 10 ans nature de taille moyenne avec un mur blanc.
Cette photo montre une chambre d'enfant de 4 à 10 ans nature de taille moyenne avec un mur blanc.
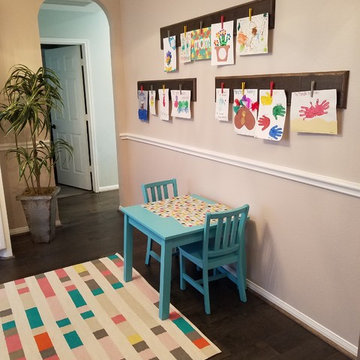
Exemple d'une grande chambre d'enfant de 1 à 3 ans nature avec un mur gris, parquet foncé et un sol gris.
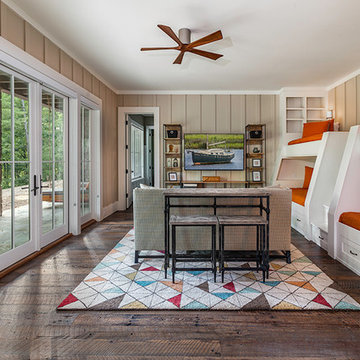
This light and airy lake house features an open plan and refined, clean lines that are reflected throughout in details like reclaimed wide plank heart pine floors, shiplap walls, V-groove ceilings and concealed cabinetry. The home's exterior combines Doggett Mountain stone with board and batten siding, accented by a copper roof.
Photography by Rebecca Lehde, Inspiro 8 Studios.
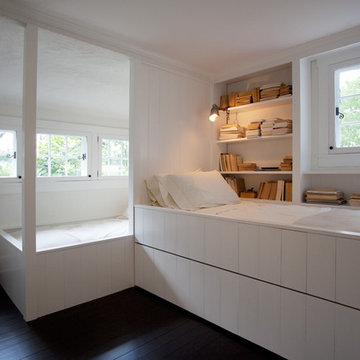
Bedroom with built in beds and book nooks - Interior renovation
Cette image montre une chambre d'enfant rustique avec un mur blanc et parquet foncé.
Cette image montre une chambre d'enfant rustique avec un mur blanc et parquet foncé.
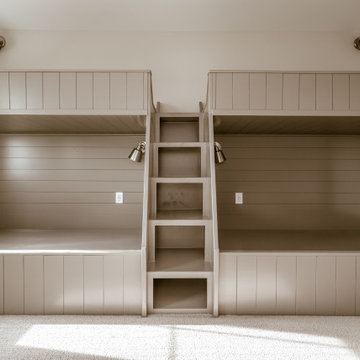
Bunkbeds with book storage under stair.
Idée de décoration pour une grande chambre d'enfant de 4 à 10 ans champêtre avec un mur beige, moquette, un sol beige et du lambris de bois.
Idée de décoration pour une grande chambre d'enfant de 4 à 10 ans champêtre avec un mur beige, moquette, un sol beige et du lambris de bois.

This home was originally built in the 1990’s and though it had never received any upgrades, it had great bones and a functional layout.
To make it more efficient, we replaced all of the windows and the baseboard heat, and we cleaned and replaced the siding. In the kitchen, we switched out all of the cabinetry, counters, and fixtures. In the master bedroom, we added a sliding door to allow access to the hot tub, and in the master bath, we turned the tub into a two-person shower. We also removed some closets to open up space in the master bath, as well as in the mudroom.
To make the home more convenient for the owners, we moved the laundry from the basement up to the second floor. And, so the kids had something special, we refinished the bonus room into a playroom that was recently featured in Fine Home Building magazine.
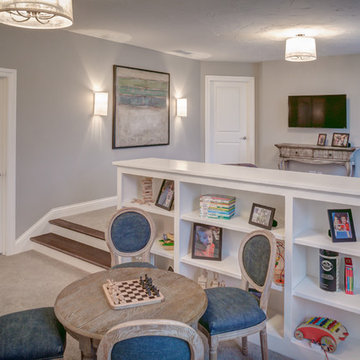
A cozy common space upstairs for all of the kids to play.
Aménagement d'une chambre d'enfant campagne de taille moyenne avec un mur gris et moquette.
Aménagement d'une chambre d'enfant campagne de taille moyenne avec un mur gris et moquette.
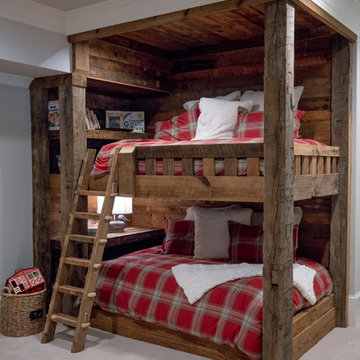
Cette photo montre une chambre d'enfant nature de taille moyenne avec moquette et un sol beige.
Idées déco de chambres neutres campagne
4