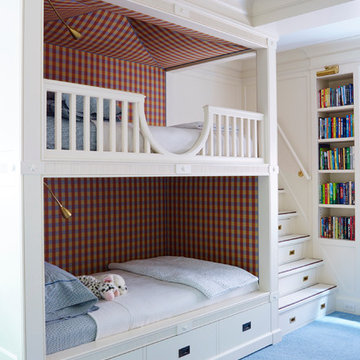Idées déco de chambres neutres de 4 à 10 ans
Trier par :
Budget
Trier par:Populaires du jour
41 - 60 sur 9 888 photos
1 sur 3

Intentional. Elevated. Artisanal.
With three children under the age of 5, our clients were starting to feel the confines of their Pacific Heights home when the expansive 1902 Italianate across the street went on the market. After learning the home had been recently remodeled, they jumped at the chance to purchase a move-in ready property. We worked with them to infuse the already refined, elegant living areas with subtle edginess and handcrafted details, and also helped them reimagine unused space to delight their little ones.
Elevated furnishings on the main floor complement the home’s existing high ceilings, modern brass bannisters and extensive walnut cabinetry. In the living room, sumptuous emerald upholstery on a velvet side chair balances the deep wood tones of the existing baby grand. Minimally and intentionally accessorized, the room feels formal but still retains a sharp edge—on the walls moody portraiture gets irreverent with a bold paint stroke, and on the the etagere, jagged crystals and metallic sculpture feel rugged and unapologetic. Throughout the main floor handcrafted, textured notes are everywhere—a nubby jute rug underlies inviting sofas in the family room and a half-moon mirror in the living room mixes geometric lines with flax-colored fringe.
On the home’s lower level, we repurposed an unused wine cellar into a well-stocked craft room, with a custom chalkboard, art-display area and thoughtful storage. In the adjoining space, we installed a custom climbing wall and filled the balance of the room with low sofas, plush area rugs, poufs and storage baskets, creating the perfect space for active play or a quiet reading session. The bold colors and playful attitudes apparent in these spaces are echoed upstairs in each of the children’s imaginative bedrooms.
Architect + Developer: McMahon Architects + Studio, Photographer: Suzanna Scott Photography

A newly created bunk room not only features bunk beds for this family's young children, but additional beds for sleepovers for years to come!
Inspiration pour une chambre d'enfant de 4 à 10 ans rustique de taille moyenne avec un mur blanc, parquet clair, un sol beige et un lit superposé.
Inspiration pour une chambre d'enfant de 4 à 10 ans rustique de taille moyenne avec un mur blanc, parquet clair, un sol beige et un lit superposé.
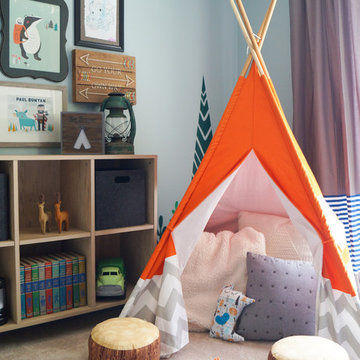
This boys' room reflects a love of the great outdoors with special attention paid to Minnesota's favorite lumberjack, Paul Bunyan. It was designed to easily grow with the child and has many different shelves, cubbies, nooks, and crannies for him to stow away his trinkets and display his treasures.
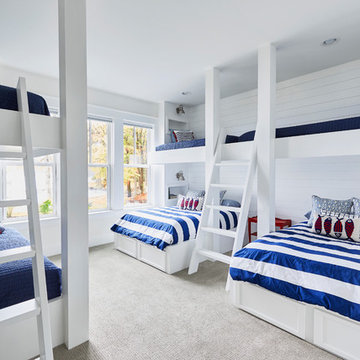
Sean Costello
Réalisation d'une chambre d'enfant de 4 à 10 ans marine avec un mur blanc, moquette, un sol gris et un lit superposé.
Réalisation d'une chambre d'enfant de 4 à 10 ans marine avec un mur blanc, moquette, un sol gris et un lit superposé.
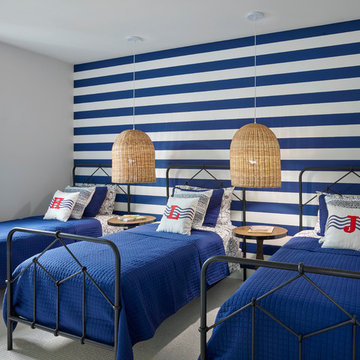
Halkin Mason Photography
Réalisation d'une grande chambre d'enfant de 4 à 10 ans marine avec moquette, un mur multicolore et un sol gris.
Réalisation d'une grande chambre d'enfant de 4 à 10 ans marine avec moquette, un mur multicolore et un sol gris.
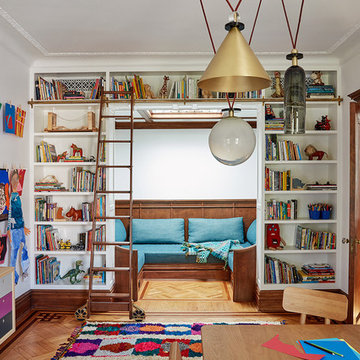
Photography by Christopher Sturnam
Cette photo montre une grande chambre neutre de 4 à 10 ans chic avec un mur blanc, un sol en bois brun et un bureau.
Cette photo montre une grande chambre neutre de 4 à 10 ans chic avec un mur blanc, un sol en bois brun et un bureau.
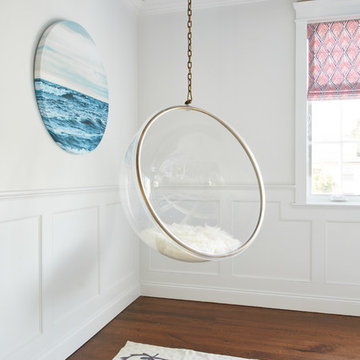
Photo by Madeline Tolle
Cette photo montre une chambre d'enfant de 4 à 10 ans chic.
Cette photo montre une chambre d'enfant de 4 à 10 ans chic.
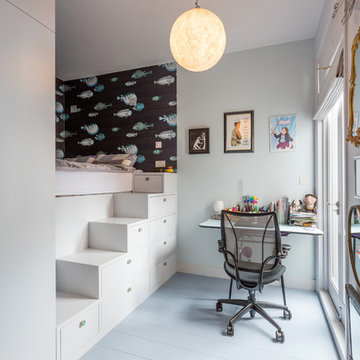
Belle Imaging
Cette photo montre une chambre d'enfant de 4 à 10 ans éclectique de taille moyenne avec un mur bleu, parquet peint et un sol gris.
Cette photo montre une chambre d'enfant de 4 à 10 ans éclectique de taille moyenne avec un mur bleu, parquet peint et un sol gris.
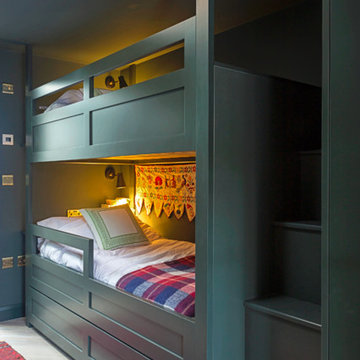
Richard Gadsby Photography
Cette photo montre une chambre d'enfant de 4 à 10 ans éclectique de taille moyenne avec parquet clair, un sol beige et un lit superposé.
Cette photo montre une chambre d'enfant de 4 à 10 ans éclectique de taille moyenne avec parquet clair, un sol beige et un lit superposé.
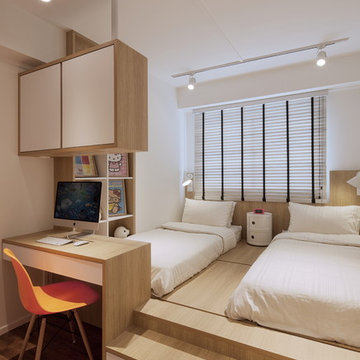
Posh Home
Cette image montre une chambre d'enfant de 4 à 10 ans design avec un mur blanc, un sol en bois brun et un sol marron.
Cette image montre une chambre d'enfant de 4 à 10 ans design avec un mur blanc, un sol en bois brun et un sol marron.

The clear-alder scheme in the bunk room, including copious storage, was designed by Shamburger Architectural Group, constructed by Duane Scholz (Scholz Home Works) with independent contractor Lynden Steiner, and milled and refinished by Liberty Wood Products.
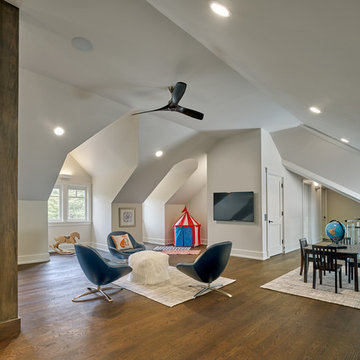
Cette image montre une chambre d'enfant de 4 à 10 ans traditionnelle avec un mur gris, parquet foncé et un sol marron.
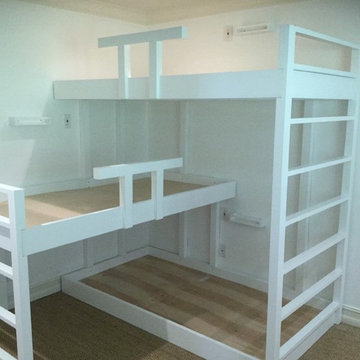
Cette image montre une chambre d'enfant de 4 à 10 ans traditionnelle de taille moyenne avec un mur blanc, moquette et un sol marron.
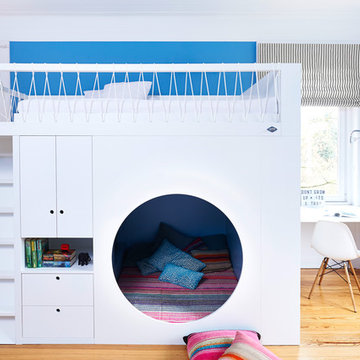
Foto: Stefanie Bütow
Exemple d'une chambre neutre de 4 à 10 ans tendance de taille moyenne avec un mur bleu, un sol en bois brun, un sol marron et un lit superposé.
Exemple d'une chambre neutre de 4 à 10 ans tendance de taille moyenne avec un mur bleu, un sol en bois brun, un sol marron et un lit superposé.

Martha O’Hara Interiors, Interior Design and Photo Styling | City Homes, Builder | Troy Thies, Photography | Please Note: All “related,” “similar,” and “sponsored” products tagged or listed by Houzz are not actual products pictured. They have not been approved by Martha O’Hara Interiors nor any of the professionals credited. For info about our work: design@oharainteriors.com
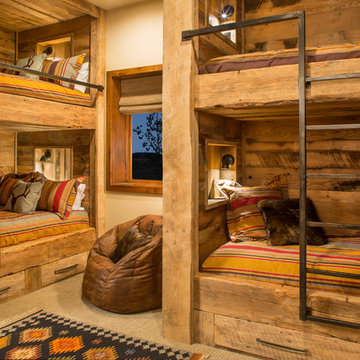
Rustic wood bunks.
Réalisation d'une chambre d'enfant de 4 à 10 ans chalet avec un mur beige, moquette et un lit superposé.
Réalisation d'une chambre d'enfant de 4 à 10 ans chalet avec un mur beige, moquette et un lit superposé.
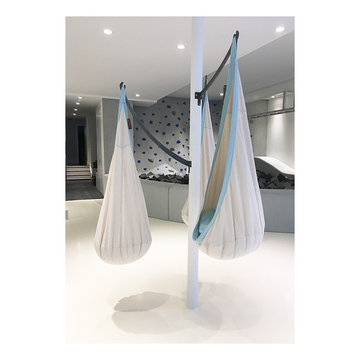
Eisner Design
Idée de décoration pour une grande chambre d'enfant de 4 à 10 ans minimaliste avec un mur blanc et un sol blanc.
Idée de décoration pour une grande chambre d'enfant de 4 à 10 ans minimaliste avec un mur blanc et un sol blanc.
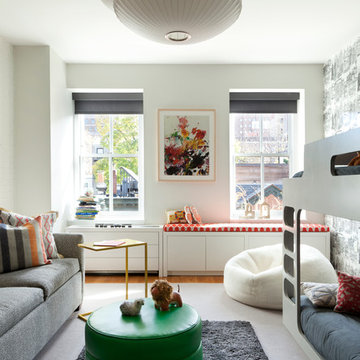
Photography by Rachael Stollar
Réalisation d'une chambre d'enfant de 4 à 10 ans design de taille moyenne avec moquette et un lit superposé.
Réalisation d'une chambre d'enfant de 4 à 10 ans design de taille moyenne avec moquette et un lit superposé.
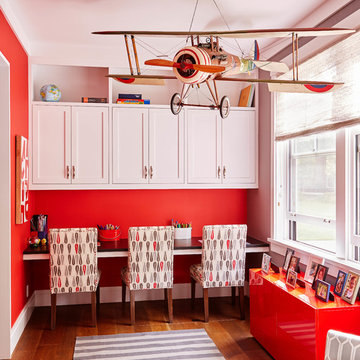
Cette photo montre une chambre neutre de 4 à 10 ans chic de taille moyenne avec un bureau, un sol en bois brun, un mur rouge et un sol marron.
Idées déco de chambres neutres de 4 à 10 ans
3
