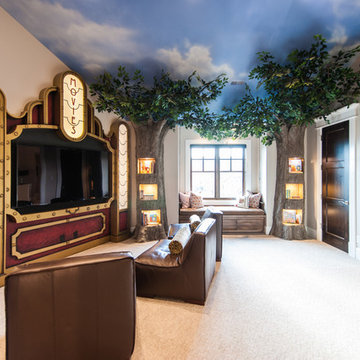Idées déco de chambres neutres
Trier par :
Budget
Trier par:Populaires du jour
141 - 160 sur 756 photos
1 sur 3
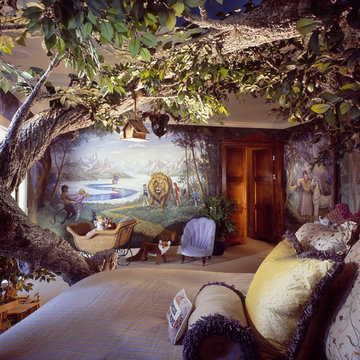
Stephen Allen
Aménagement d'une chambre d'enfant de 4 à 10 ans classique.
Aménagement d'une chambre d'enfant de 4 à 10 ans classique.
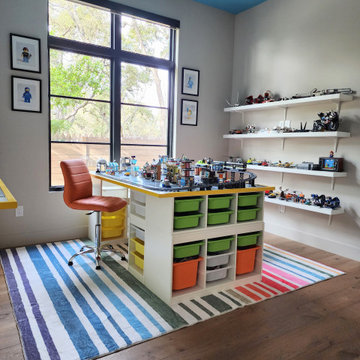
This Lego themed play room is full of custom touches. We designed and installed a built-in wall with shelving and work space as well as the Lego table and the display shelves. The framed Lego art prints and striped area rug finish up this space.
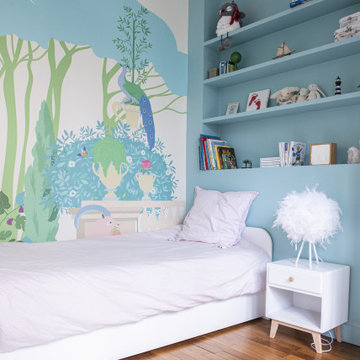
Aménagement d'une chambre d'enfant de 4 à 10 ans contemporaine avec un mur bleu, parquet foncé, un sol marron et du papier peint.
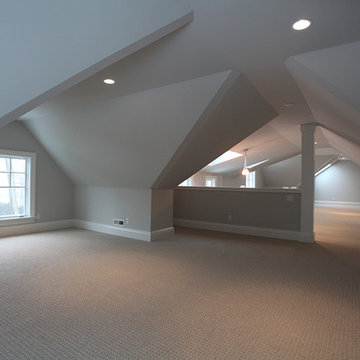
Idée de décoration pour une grande chambre d'enfant tradition avec un mur gris, moquette et un sol beige.
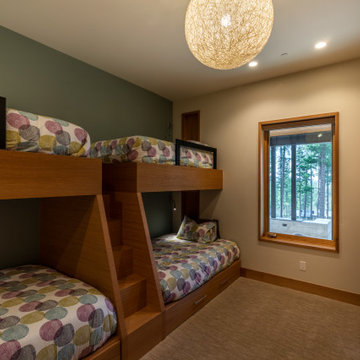
A modern bunk room with a soothing green accent wall and custom built-in bunk beds with an integrated ladder. On the opposite wall are large built-in lockers. At each bunk are wall mounted reading lights and built-in recessed cubbies. Below the lower bunks are two pull-out trundle beds for extra sleeping spaces.
Photo courtesy © Martis Camp Realty & Paul Hamill Photography
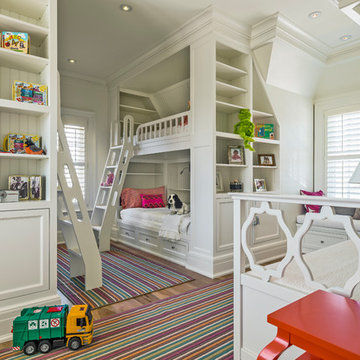
Photographer : Richard Mandelkorn
Idée de décoration pour une grande chambre d'enfant de 4 à 10 ans tradition avec un mur blanc, un sol en bois brun, un sol marron et un lit superposé.
Idée de décoration pour une grande chambre d'enfant de 4 à 10 ans tradition avec un mur blanc, un sol en bois brun, un sol marron et un lit superposé.
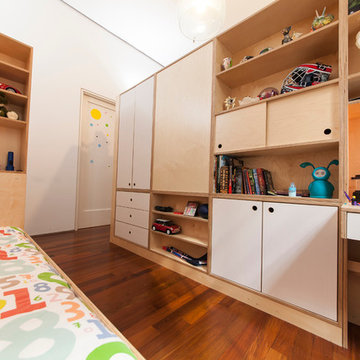
photography by Juan Lopez Gil
Inspiration pour une chambre d'enfant de 4 à 10 ans design de taille moyenne avec un mur blanc et un sol en bois brun.
Inspiration pour une chambre d'enfant de 4 à 10 ans design de taille moyenne avec un mur blanc et un sol en bois brun.
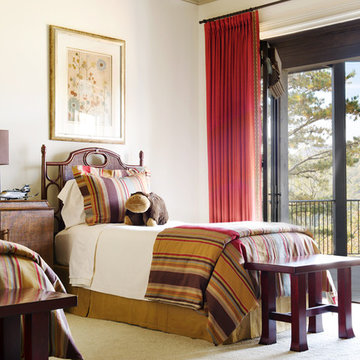
Asian benches painted Chinese red sit at the foot of the Ficks Reed rattan twin beds. The beds are fitted with ivory matelassé coverlets and striped sailcloth duvet covers with mustard gold sailcloth bed skirts, all by Pine Cone Hill. The ticking striped draperies that hang from bronze hardware take their cue from the bedding adding a pop against the neutral walls. A metal lamp sits on an Asian inspired leather bedside completing the look.
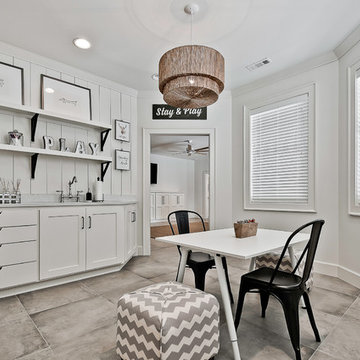
Inspiration pour une chambre d'enfant de 4 à 10 ans rustique de taille moyenne avec un mur blanc, un sol en carrelage de porcelaine et un sol gris.
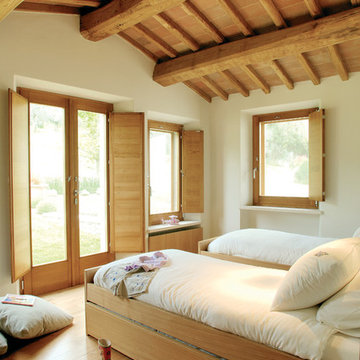
Mark Roskams
Aménagement d'une chambre d'enfant de 4 à 10 ans campagne de taille moyenne avec un mur blanc et parquet clair.
Aménagement d'une chambre d'enfant de 4 à 10 ans campagne de taille moyenne avec un mur blanc et parquet clair.
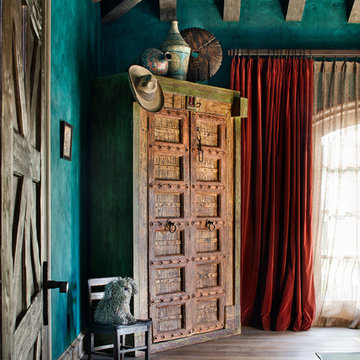
Aménagement d'une très grande chambre d'enfant méditerranéenne avec un sol marron, un mur vert et un sol en bois brun.
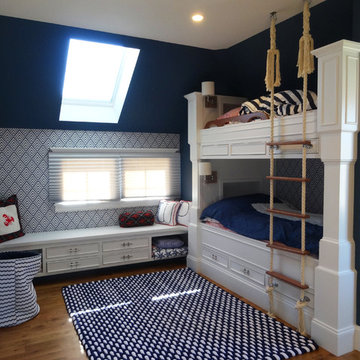
Every kids fantasy is three pairs of bunks beds. They also accommodate with adults with full mattresses and half mattresses. Each bunk has a cubby on each end with a netting . The rope ladder was mad by Gerlach who was a local fisherman. There is a built in bench with drawers for extra storage.
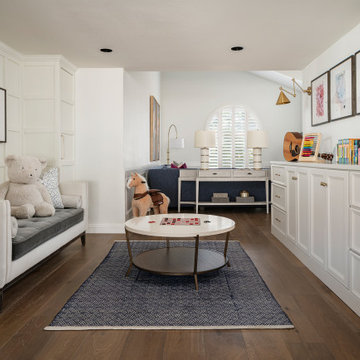
The goal of this extensive remodel was to bring a home that was distinctly 80s into the present. Our clients were an active family with three rambunctious, growing boys. Durability and practicality were high priorities. The homeowners wanted to create a space where both adults and children were at home, and that included feminine touches for Mom. We knew they’d need storage and space to play, so we transformed the formal dining room into a dedicated playroom with plenty of built-ins for toys, puzzles, books, and board games. We took two impractical spaces and removed the center wall, creating a bunk room that feels fort-like and imaginative. For the parents, we created a haven in their primary suite with a proper sitting area surrounding a fireplace as well as a shower/bath wet room. New front doors and window treatments were installed to enhance the natural light and complement the much-improved aesthetic.
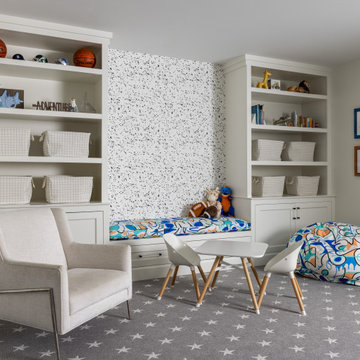
This transitional playroom and sports area was created in the lower level as an area where the kids can grow. While this photo shows the carpeted area, the other half of the playroom is laid with vinyl flooring and has basketball hoops on either end.
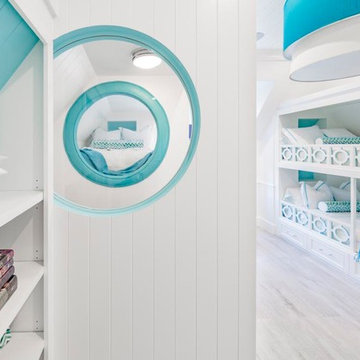
Exemple d'une chambre d'enfant chic de taille moyenne avec un mur blanc, parquet clair et un sol beige.
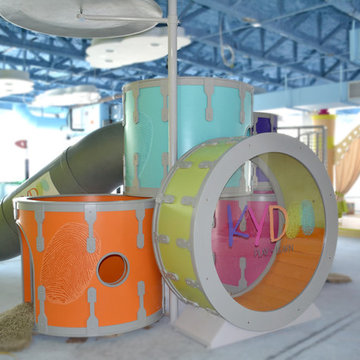
Part school, part playground and
completely fabulous, this space in
Miami creatively blends all that is fun
for kids into an environment that will
help them to learn and grow. Custom
made game tables, storage areas and
desks are all built to move with the
class or where needed to maximize the
space. Whether the kids are up for a
magic show in the stage or enjoying
some down time on the playground,
this space will always be ready for
them.
Kydoo is a safe, clean, nurturing, fun
and friendly activity center and indoor
playground where our thoroughly
screened and trained professionals
open a world of sensory experiences for
your child.
Your child will Doo more at Kydoo,
immersed in art classes, music, ballet,
cooking, mommy and me, soccer,
gymnastics, baseball, dance and more.
You can Doo it too, learn, play, laugh
and celebrate Doo-ing side by side with
your child, or Doo what you want, relax
and get together with friends in our
Kydoo Café and enjoy a fresh brewed
cup of coffee, or savor a delicious
Panini from our Gourmet Menu.
Our world class center includes a
protected play area, a kicking sports
field, an imagination station with it’s
own “show stopping” stage, a creative
artist area, and an invention station.
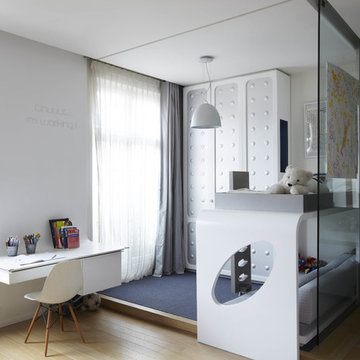
Cette photo montre une chambre d'enfant de 4 à 10 ans scandinave de taille moyenne avec un mur blanc et parquet clair.
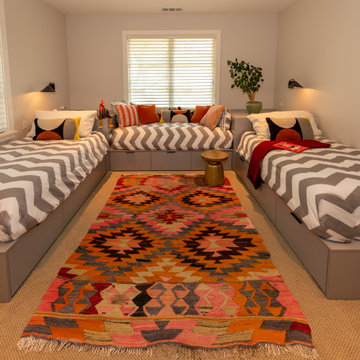
This home in Napa off Silverado was rebuilt after burning down in the 2017 fires. Architect David Rulon, a former associate of Howard Backen, known for this Napa Valley industrial modern farmhouse style. Composed in mostly a neutral palette, the bones of this house are bathed in diffused natural light pouring in through the clerestory windows. Beautiful textures and the layering of pattern with a mix of materials add drama to a neutral backdrop. The homeowners are pleased with their open floor plan and fluid seating areas, which allow them to entertain large gatherings. The result is an engaging space, a personal sanctuary and a true reflection of it's owners' unique aesthetic.
Inspirational features are metal fireplace surround and book cases as well as Beverage Bar shelving done by Wyatt Studio, painted inset style cabinets by Gamma, moroccan CLE tile backsplash and quartzite countertops.
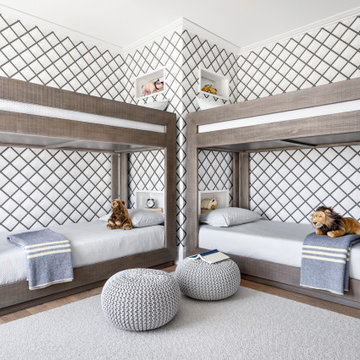
Our clients hired us to completely renovate and furnish their PEI home — and the results were transformative. Inspired by their natural views and love of entertaining, each space in this PEI home is distinctly original yet part of the collective whole.
We used color, patterns, and texture to invite personality into every room: the fish scale tile backsplash mosaic in the kitchen, the custom lighting installation in the dining room, the unique wallpapers in the pantry, powder room and mudroom, and the gorgeous natural stone surfaces in the primary bathroom and family room.
We also hand-designed several features in every room, from custom furnishings to storage benches and shelving to unique honeycomb-shaped bar shelves in the basement lounge.
The result is a home designed for relaxing, gathering, and enjoying the simple life as a couple.
Idées déco de chambres neutres
8
