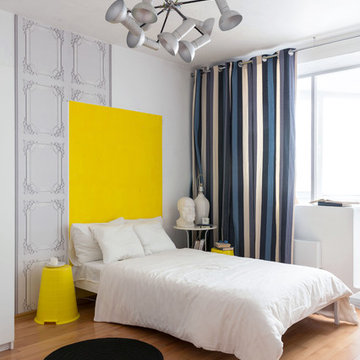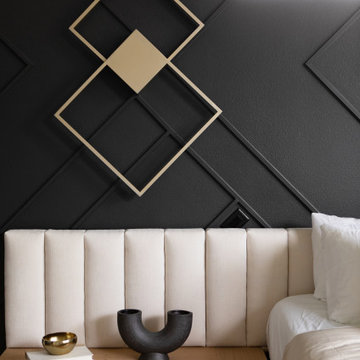Idées déco de chambres noires avec parquet clair
Trier par :
Budget
Trier par:Populaires du jour
41 - 60 sur 1 641 photos
1 sur 3
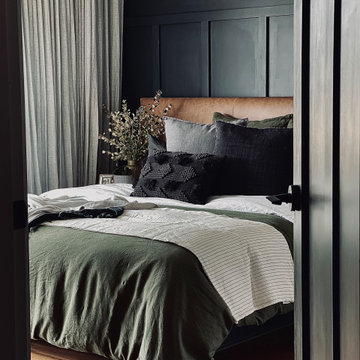
Réalisation d'une grande chambre parentale design avec un mur blanc, parquet clair, aucune cheminée, un plafond décaissé et boiseries.
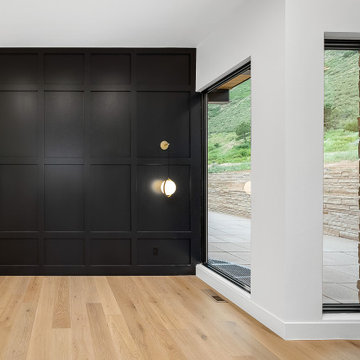
Réalisation d'une grande chambre parentale vintage avec un mur noir, parquet clair et un sol marron.
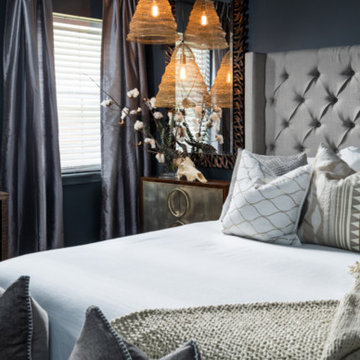
Internationally Acknowledged Interior Designers & Decorators
Réalisation d'une grande chambre parentale minimaliste avec un mur gris, parquet clair, aucune cheminée et un sol beige.
Réalisation d'une grande chambre parentale minimaliste avec un mur gris, parquet clair, aucune cheminée et un sol beige.
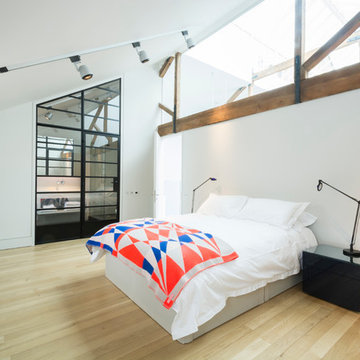
Up the stairs from the entrance hall, galleried walkways lead to the two bedrooms, both en suite, situated at opposite ends of the building, while a large open-plan central section acts as a study area.
http://www.domusnova.com/properties/buy/2056/2-bedroom-house-kensington-chelsea-north-kensington-hewer-street-w10-theo-otten-otten-architects-london-for-sale/
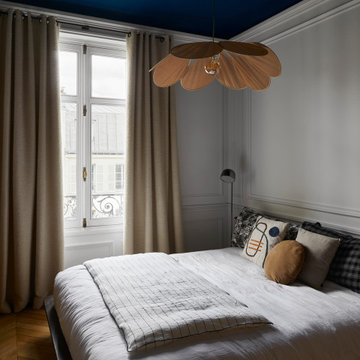
Aménagement d'une chambre parentale haussmannienne et blanche et bois contemporaine de taille moyenne avec un mur blanc, parquet clair, une cheminée standard, un manteau de cheminée en pierre et un sol marron.
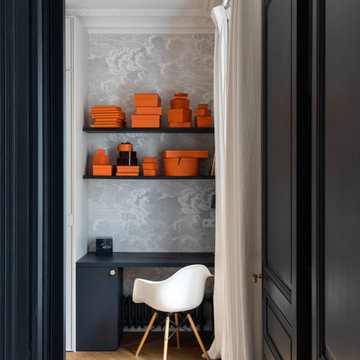
Idées déco pour une chambre parentale classique de taille moyenne avec un mur gris, parquet clair et du papier peint.
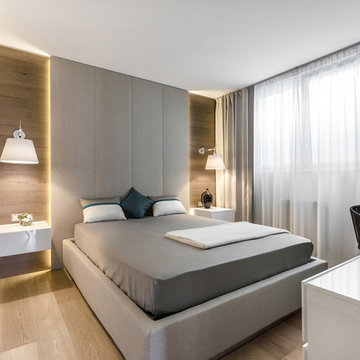
© NG-STUDIO S.n.c. Photo by Rosa Amato. 2016
Cette photo montre une chambre tendance avec parquet clair et aucune cheminée.
Cette photo montre une chambre tendance avec parquet clair et aucune cheminée.
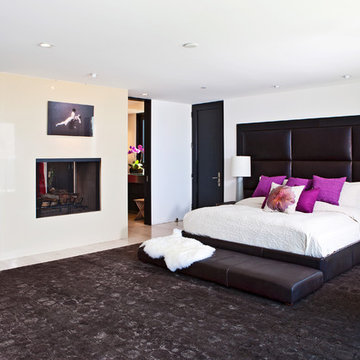
Builder/Designer/Owner – Masud Sarshar
Photos by – Simon Berlyn, BerlynPhotography
Our main focus in this beautiful beach-front Malibu home was the view. Keeping all interior furnishing at a low profile so that your eye stays focused on the crystal blue Pacific. Adding natural furs and playful colors to the homes neutral palate kept the space warm and cozy. Plants and trees helped complete the space and allowed “life” to flow inside and out. For the exterior furnishings we chose natural teak and neutral colors, but added pops of orange to contrast against the bright blue skyline.
This master bedroom in Malibu, CA is open and light. Wall to wall sliding doors gives the owner a perfect morning. A custom Poliform bed was made in dark chocolate leather paired with custom leather nightstands. The fire place is 2 sided which gives warmth to the bedroom and the bathroom. A low profile bed was requested by the client.
JL Interiors is a LA-based creative/diverse firm that specializes in residential interiors. JL Interiors empowers homeowners to design their dream home that they can be proud of! The design isn’t just about making things beautiful; it’s also about making things work beautifully. Contact us for a free consultation Hello@JLinteriors.design _ 310.390.6849_ www.JLinteriors.design
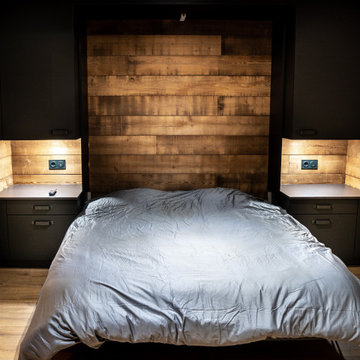
Rénovation complète d'un appartement réalisé par Schott Cuisines
Aménagement d'une chambre montagne de taille moyenne avec parquet clair et un plafond en bois.
Aménagement d'une chambre montagne de taille moyenne avec parquet clair et un plafond en bois.
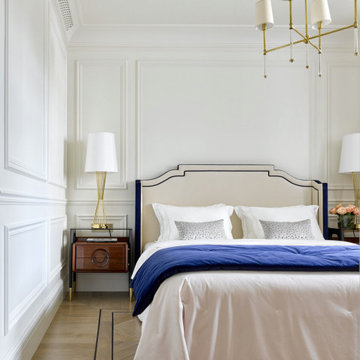
Прикроватные тумбы коллекции Gio - идеальный выбор тех, кто любит интересные и стильные вещи в стиле mid century
Inspiration pour une chambre parentale traditionnelle avec un mur blanc, parquet clair et boiseries.
Inspiration pour une chambre parentale traditionnelle avec un mur blanc, parquet clair et boiseries.
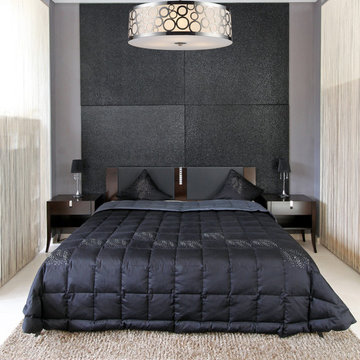
Go Green with LED Light Bulbs http://www.houzz.com/photos/13698172/Three-Light-Polished-Nickel-Drum-Shade-Chandelier-contemporary-pendant-lighting
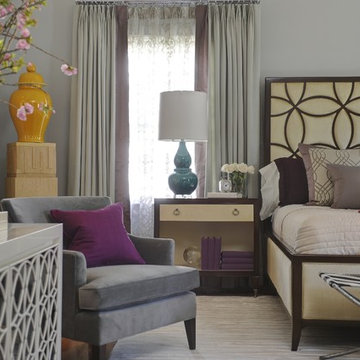
A classic, elegant master suite for the husband and wife, and a fun, sophisticated entertainment space for their family -- it was a dream project!
To turn the master suite into a luxury retreat for two young executives, we mixed rich textures with a playful, yet regal color palette of purples, grays, yellows and ivories.
For fun family gatherings, where both children and adults are encouraged to play, I envisioned a handsome billiard room and bar, inspired by the husband’s favorite pub.
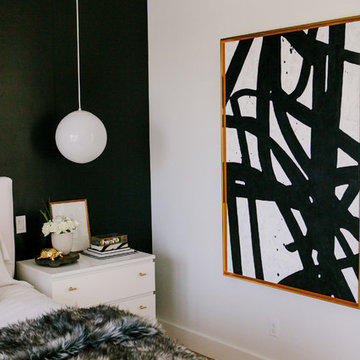
Photo: Radion Photography
Exemple d'une grande chambre parentale moderne avec un mur blanc et parquet clair.
Exemple d'une grande chambre parentale moderne avec un mur blanc et parquet clair.
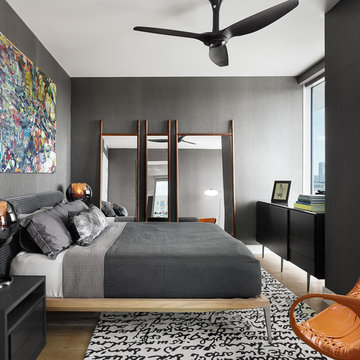
Inspiration pour une chambre design de taille moyenne avec un mur gris, parquet clair et aucune cheminée.
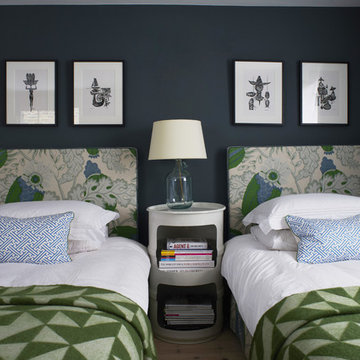
Cette image montre une chambre d'amis traditionnelle de taille moyenne avec un mur bleu, parquet clair et aucune cheminée.
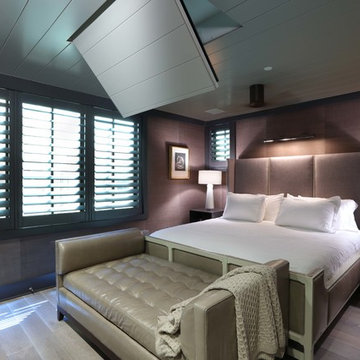
The residence on the third level of this live/work space is completely private. The large living room features a brick wall with a long linear fireplace and gray toned furniture with leather accents. The dining room features banquette seating with a custom table with built in leaves to extend the table for dinner parties. The kitchen also has the ability to grow with its custom one of a kind island including a pullout table.
An ARDA for indoor living goes to
Visbeen Architects, Inc.
Designers: Visbeen Architects, Inc. with Vision Interiors by Visbeen
From: East Grand Rapids, Michigan
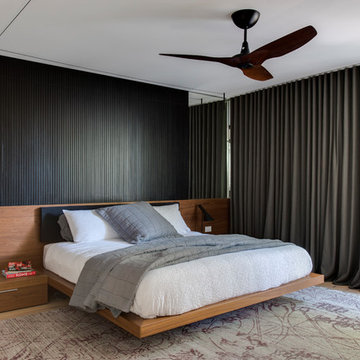
A sanctuary, a comfortable space to disconnect and unwind away from distraction. Dark heavy curtains, designer furniture, harmonious surface selections and muted lighting instill a hotel feel.
Image: Nicole England
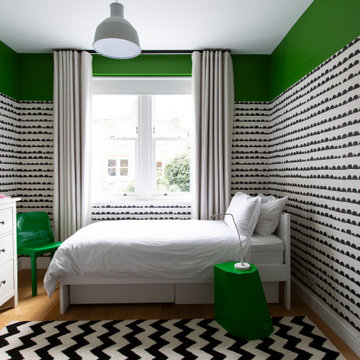
Boys bedroom in Pantone Apple Green, black and white
Cette photo montre une chambre d'amis tendance de taille moyenne avec un mur vert, parquet clair et du papier peint.
Cette photo montre une chambre d'amis tendance de taille moyenne avec un mur vert, parquet clair et du papier peint.
Idées déco de chambres noires avec parquet clair
3
