Idées déco de chambres noires avec une cheminée
Trier par :
Budget
Trier par:Populaires du jour
141 - 160 sur 960 photos
1 sur 3
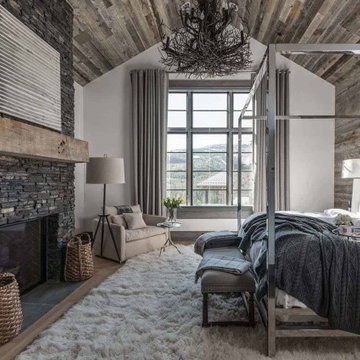
Inspiration pour une chambre parentale chalet avec un mur blanc, parquet clair, une cheminée standard et un manteau de cheminée en pierre.
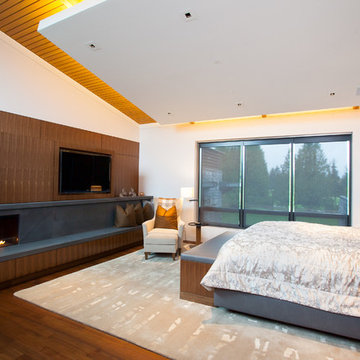
Réalisation d'une grande chambre design avec un mur blanc, un sol en bois brun, une cheminée ribbon et un manteau de cheminée en pierre.
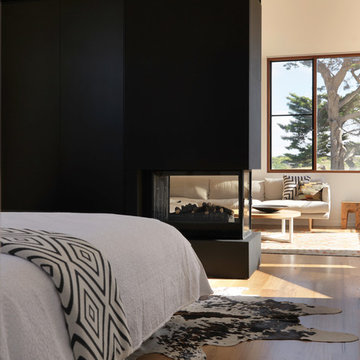
Upper level master bedroom with living space and 3 sided fireplace
Photography: Trevor Mein
Réalisation d'une chambre parentale design de taille moyenne avec un mur blanc, un sol en bois brun et une cheminée double-face.
Réalisation d'une chambre parentale design de taille moyenne avec un mur blanc, un sol en bois brun et une cheminée double-face.
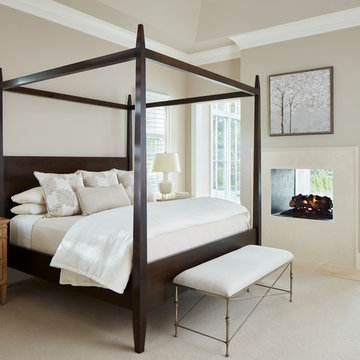
Réalisation d'une chambre avec moquette tradition avec un mur beige, une cheminée double-face et un sol beige.

Camp Wobegon is a nostalgic waterfront retreat for a multi-generational family. The home's name pays homage to a radio show the homeowner listened to when he was a child in Minnesota. Throughout the home, there are nods to the sentimental past paired with modern features of today.
The five-story home sits on Round Lake in Charlevoix with a beautiful view of the yacht basin and historic downtown area. Each story of the home is devoted to a theme, such as family, grandkids, and wellness. The different stories boast standout features from an in-home fitness center complete with his and her locker rooms to a movie theater and a grandkids' getaway with murphy beds. The kids' library highlights an upper dome with a hand-painted welcome to the home's visitors.
Throughout Camp Wobegon, the custom finishes are apparent. The entire home features radius drywall, eliminating any harsh corners. Masons carefully crafted two fireplaces for an authentic touch. In the great room, there are hand constructed dark walnut beams that intrigue and awe anyone who enters the space. Birchwood artisans and select Allenboss carpenters built and assembled the grand beams in the home.
Perhaps the most unique room in the home is the exceptional dark walnut study. It exudes craftsmanship through the intricate woodwork. The floor, cabinetry, and ceiling were crafted with care by Birchwood carpenters. When you enter the study, you can smell the rich walnut. The room is a nod to the homeowner's father, who was a carpenter himself.
The custom details don't stop on the interior. As you walk through 26-foot NanoLock doors, you're greeted by an endless pool and a showstopping view of Round Lake. Moving to the front of the home, it's easy to admire the two copper domes that sit atop the roof. Yellow cedar siding and painted cedar railing complement the eye-catching domes.
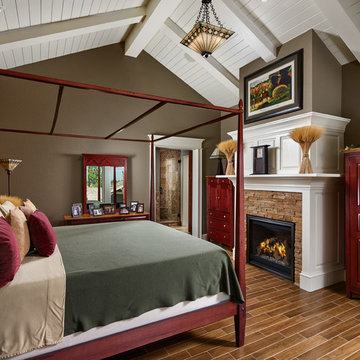
The master bedroom has hardwood floor, a gas fireplace, and stone details.
Photos by Eric Lucero
Inspiration pour une chambre parentale craftsman avec un mur marron, une cheminée standard, un manteau de cheminée en pierre et un sol marron.
Inspiration pour une chambre parentale craftsman avec un mur marron, une cheminée standard, un manteau de cheminée en pierre et un sol marron.
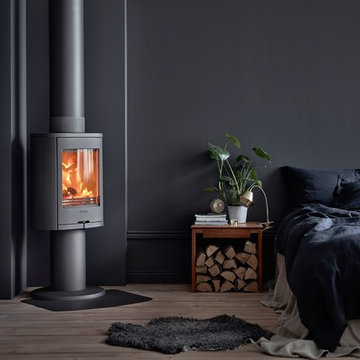
Inspiration pour une chambre parentale design de taille moyenne avec un mur noir, parquet clair, une cheminée standard, un manteau de cheminée en métal et un sol beige.

Beth Singer
Cette image montre une chambre parentale chalet avec un mur bleu, un sol en bois brun, une cheminée d'angle, un manteau de cheminée en pierre, un sol marron, poutres apparentes et du lambris de bois.
Cette image montre une chambre parentale chalet avec un mur bleu, un sol en bois brun, une cheminée d'angle, un manteau de cheminée en pierre, un sol marron, poutres apparentes et du lambris de bois.
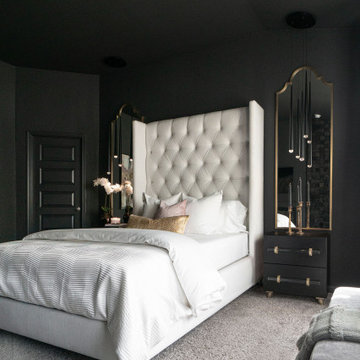
Exemple d'une chambre tendance de taille moyenne avec un mur noir, une cheminée standard, un sol beige et du lambris.
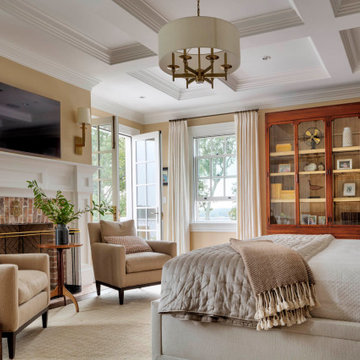
Exemple d'une chambre parentale chic avec un mur beige, parquet foncé, une cheminée standard, un manteau de cheminée en brique, un sol marron et un plafond à caissons.
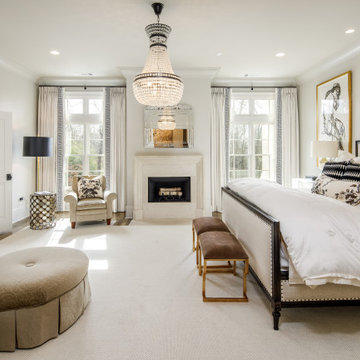
Idées déco pour une chambre classique avec un mur blanc, parquet foncé, une cheminée standard et un sol marron.
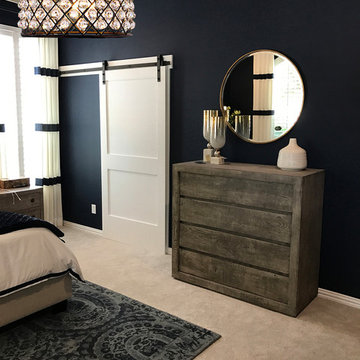
Complete master bedroom remodel with stacked stone fireplace, sliding barn door, swing arm wall sconces and rustic faux ceiling beams. New wall-wall carpet, transitional area rug, custom draperies, bedding and simple accessories help create a true master bedroom oasis.
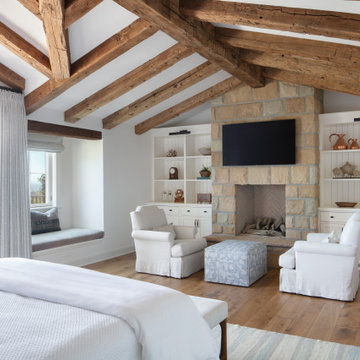
Inspiration pour une grande chambre parentale rustique avec un mur blanc, un sol en bois brun, une cheminée standard, un manteau de cheminée en pierre, un sol marron, poutres apparentes et un plafond voûté.
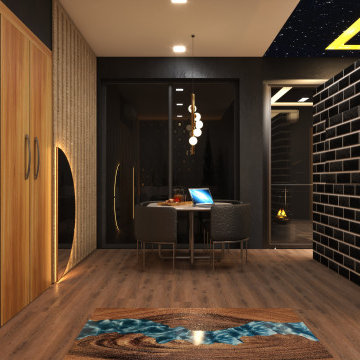
I am shivam kedia from India and i work on CAD software for makin realistic interior designs of spaces .
Réalisation d'une chambre parentale minimaliste avec un mur noir, un sol en contreplaqué, une cheminée d'angle, un manteau de cheminée en pierre, un sol multicolore et un plafond en papier peint.
Réalisation d'une chambre parentale minimaliste avec un mur noir, un sol en contreplaqué, une cheminée d'angle, un manteau de cheminée en pierre, un sol multicolore et un plafond en papier peint.
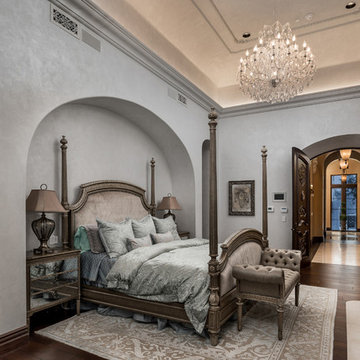
Talk about master bedroom goals! We especially love the double French doors, wood floors, sparkling chandelier, and custom mantel and fireplace surround.

Cette image montre une grande chambre parentale rustique avec un mur beige, un sol en bois brun, une cheminée standard, un manteau de cheminée en carrelage, un sol marron, poutres apparentes, un plafond en lambris de bois et un plafond voûté.
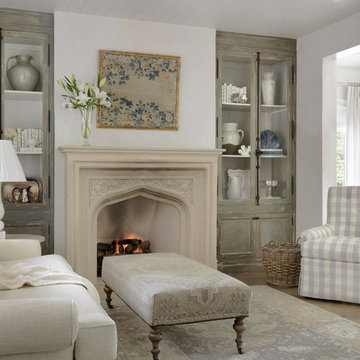
Alise O'Brien
Inspiration pour une chambre parentale style shabby chic avec un sol en bois brun et une cheminée standard.
Inspiration pour une chambre parentale style shabby chic avec un sol en bois brun et une cheminée standard.
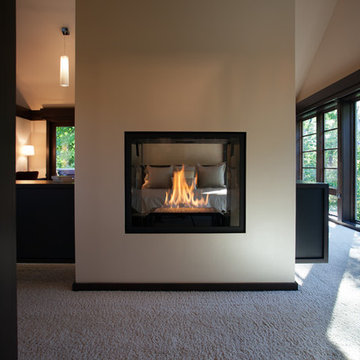
Jacqueline Southby
Idée de décoration pour une grande chambre minimaliste avec un mur blanc et une cheminée double-face.
Idée de décoration pour une grande chambre minimaliste avec un mur blanc et une cheminée double-face.
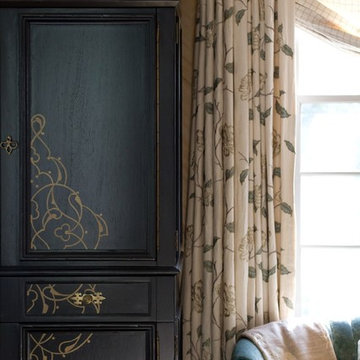
This master bedroom was furnished to create cohesion with the architecture. Also, the homeowner wished to highlight the abundant light coming through the french doors and windows.
Photos by Erika Bierman
www.erikabiermanphotography.com
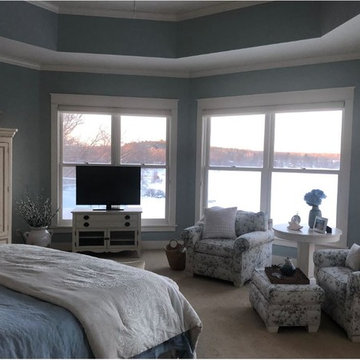
Master suite bedroom area looking towards master bath with double sided crema marfil marble fireplace, 2 walk-in closets
Réalisation d'une grande chambre tradition avec un mur bleu, une cheminée double-face, un manteau de cheminée en pierre et un sol beige.
Réalisation d'une grande chambre tradition avec un mur bleu, une cheminée double-face, un manteau de cheminée en pierre et un sol beige.
Idées déco de chambres noires avec une cheminée
8