Idées déco de chambres noires avec une cheminée ribbon
Trier par :
Budget
Trier par:Populaires du jour
1 - 20 sur 87 photos
1 sur 3
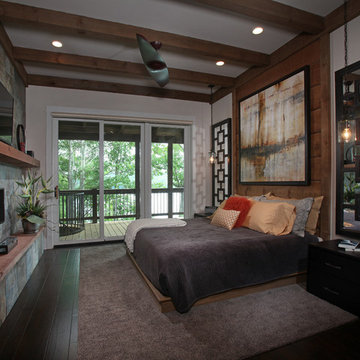
This modern style bedroom with glass covered fire place and private porch provides a look we call "Modern Rustic Living".
Idées déco pour une chambre parentale montagne de taille moyenne avec un mur beige, parquet foncé, une cheminée ribbon et un manteau de cheminée en pierre.
Idées déco pour une chambre parentale montagne de taille moyenne avec un mur beige, parquet foncé, une cheminée ribbon et un manteau de cheminée en pierre.

Master Bedroom
Aménagement d'une très grande chambre moderne en bois avec un mur marron, une cheminée ribbon, un manteau de cheminée en pierre, un sol multicolore et un plafond décaissé.
Aménagement d'une très grande chambre moderne en bois avec un mur marron, une cheminée ribbon, un manteau de cheminée en pierre, un sol multicolore et un plafond décaissé.
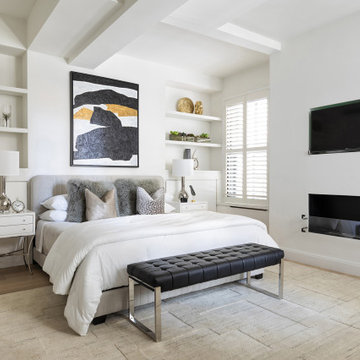
Exemple d'une chambre tendance avec un mur blanc, un sol en bois brun, une cheminée ribbon et un sol marron.
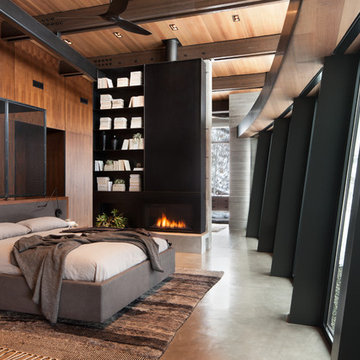
Master Bedroom with sloping and curving window wall.
Photo: David Marlow
Idée de décoration pour une grande chambre parentale design avec sol en béton ciré, une cheminée ribbon, un manteau de cheminée en métal, un sol gris et un mur marron.
Idée de décoration pour une grande chambre parentale design avec sol en béton ciré, une cheminée ribbon, un manteau de cheminée en métal, un sol gris et un mur marron.
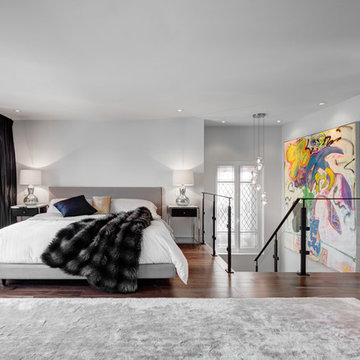
interior design by Tanya Yeung at Analogue Design Studio ; millwork by John Ozimec at Laneway Studio ; landscaping by Living Space Landscape ; art consulting by Mazarfox ; construction by C4 Construction ; photography by Arnaud Marthouret at Revelateur Studio
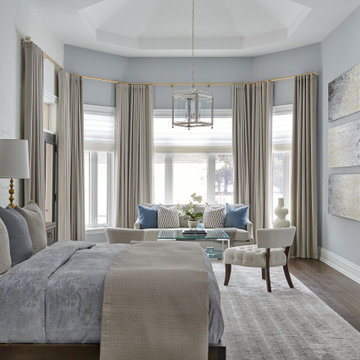
Inspiration pour une chambre traditionnelle avec un mur gris, parquet foncé, une cheminée ribbon, un manteau de cheminée en pierre, un sol marron, un plafond décaissé et du papier peint.
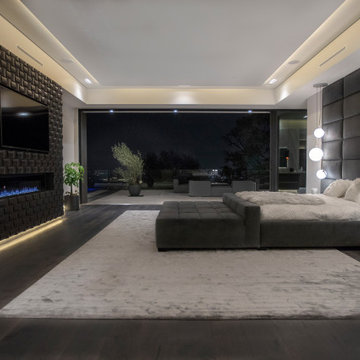
Master bedroom
Inspiration pour une grande chambre parentale minimaliste avec un mur blanc, parquet foncé, une cheminée ribbon, un manteau de cheminée en carrelage et un sol marron.
Inspiration pour une grande chambre parentale minimaliste avec un mur blanc, parquet foncé, une cheminée ribbon, un manteau de cheminée en carrelage et un sol marron.
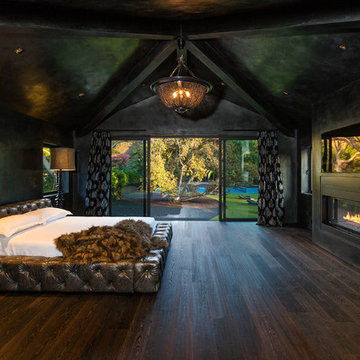
Modern bedroom by Burdge Architects & Associates in Serra Retreat. Malibu, CA
Photo by Berlyn Photography
Idée de décoration pour une chambre parentale design avec un mur noir, parquet foncé, une cheminée ribbon, un manteau de cheminée en béton et un sol marron.
Idée de décoration pour une chambre parentale design avec un mur noir, parquet foncé, une cheminée ribbon, un manteau de cheminée en béton et un sol marron.
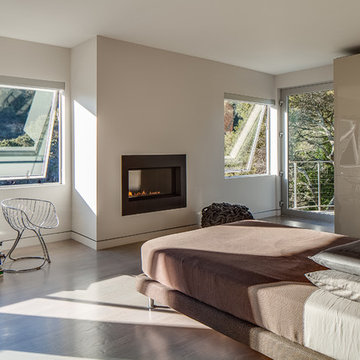
For this remodel in Portola Valley, California we were hired to rejuvenate a circa 1980 modernist house clad in deteriorating vertical wood siding. The house included a greenhouse style sunroom which got so unbearably hot as to be unusable. We opened up the floor plan and completely demolished the sunroom, replacing it with a new dining room open to the remodeled living room and kitchen. We added a new office and deck above the new dining room and replaced all of the exterior windows, mostly with oversized sliding aluminum doors by Fleetwood to open the house up to the wooded hillside setting. Stainless steel railings protect the inhabitants where the sliding doors open more than 50 feet above the ground below. We replaced the wood siding with stucco in varying tones of gray, white and black, creating new exterior lines, massing and proportions. We also created a new master suite upstairs and remodeled the existing powder room.
Architecture by Mark Brand Architecture. Interior Design by Mark Brand Architecture in collaboration with Applegate Tran Interiors. Lighting design by Luminae Souter. Photos by Christopher Stark Photography.
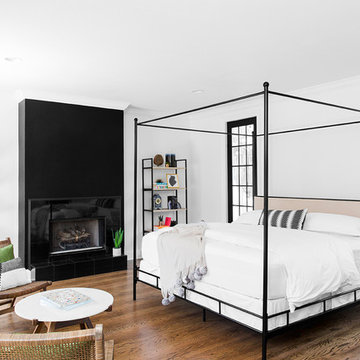
What could go possibly wrong? Nothing with Alair as their contractor.
Some creativity was required to get these clients the overall feel of the home they wanted without breaking the budget.
The end result proves you can still have a big impact on a small budget if you target key areas and spend wisely.

Master Bedroom
Photographer: Nolasco Studios
Cette image montre une chambre parentale design de taille moyenne avec un mur marron, un sol en carrelage de céramique, une cheminée ribbon, un manteau de cheminée en bois et un sol gris.
Cette image montre une chambre parentale design de taille moyenne avec un mur marron, un sol en carrelage de céramique, une cheminée ribbon, un manteau de cheminée en bois et un sol gris.
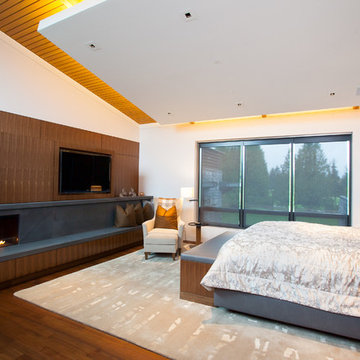
Réalisation d'une grande chambre design avec un mur blanc, un sol en bois brun, une cheminée ribbon et un manteau de cheminée en pierre.
Photography by Meredith Heuer
Exemple d'une chambre parentale industrielle de taille moyenne avec un mur gris, un sol en bois brun, une cheminée ribbon, un manteau de cheminée en métal et un sol marron.
Exemple d'une chambre parentale industrielle de taille moyenne avec un mur gris, un sol en bois brun, une cheminée ribbon, un manteau de cheminée en métal et un sol marron.
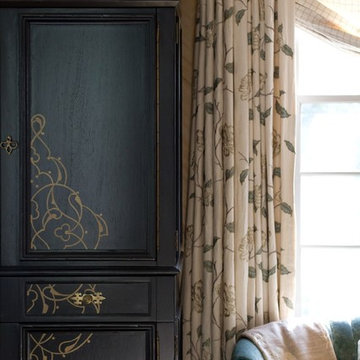
This master bedroom was furnished to create cohesion with the architecture. Also, the homeowner wished to highlight the abundant light coming through the french doors and windows.
Photos by Erika Bierman
www.erikabiermanphotography.com

Exemple d'une chambre moderne avec un mur blanc, un sol en bois brun, une cheminée ribbon, un manteau de cheminée en carrelage et un sol marron.
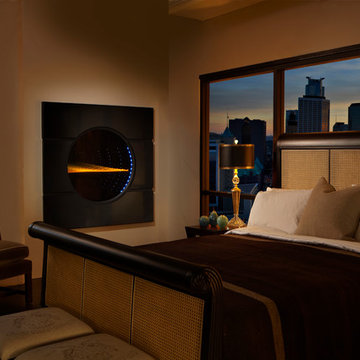
Idée de décoration pour une chambre parentale design de taille moyenne avec un mur marron et une cheminée ribbon.
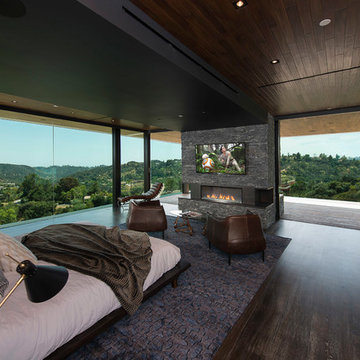
Idée de décoration pour une chambre design avec un mur marron, parquet foncé, une cheminée ribbon, un manteau de cheminée en pierre et un sol marron.
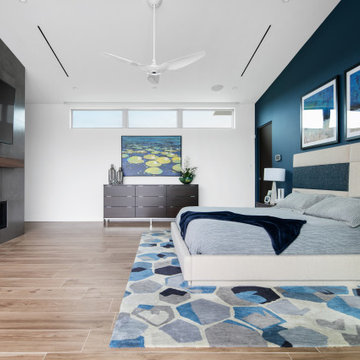
Exemple d'une chambre parentale tendance avec un mur blanc, un sol en bois brun, une cheminée ribbon, un manteau de cheminée en béton et un sol marron.
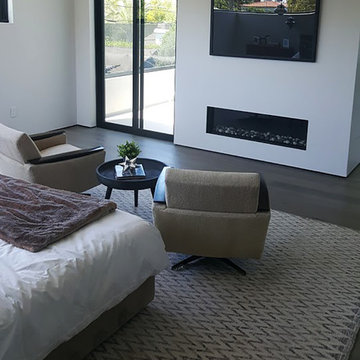
Walled & gated contemporary Architecture at its Best, by NE Designs. Stunning open floor plan with volume spaces, four fireplaces (2 ORTAL), walls of glass, expansive pocketed Fleet wood door systems, grand center staircase, "Sonobath" powder room and two open air garden courtyards. This home features nearly 5600 sq feet of exquisite indoor-outdoor living spaces, inclusive of a 230 sq ft pool cabana with bath and an expansive 1100 sq ft rooftop entertainment deck complete with outdoor bar & fire pit. The custom LEICHT kitchen is complete with Miele appliances, over-sized center island & large pantry. Custom design features include: imported designer bath tiles & fixtures; custom hardwood floors & a state-of-the-art Crestron home automation system. Private master suite with large private balcony, custom closet w/ spa-like bath. An integrated swimmers lap pool & spa, with gorgeous wood decking complete with BBQ area, create an amazing outdoor Experience.
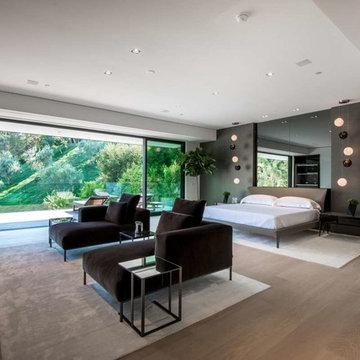
Cette image montre une chambre parentale grise et noire design avec un mur noir, un sol en bois brun, une cheminée ribbon et un sol beige.
Idées déco de chambres noires avec une cheminée ribbon
1