Idées déco de chambres noires en bois
Trier par :
Budget
Trier par:Populaires du jour
41 - 60 sur 97 photos
1 sur 3
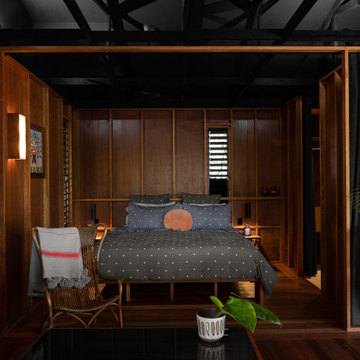
Exemple d'une chambre exotique en bois avec un mur marron, parquet foncé et un sol marron.
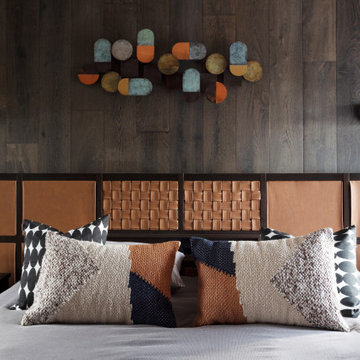
This rural cottage in Northumberland was in need of a total overhaul, and thats exactly what it got! Ceilings removed, beams brought to life, stone exposed, log burner added, feature walls made, floors replaced, extensions built......you name it, we did it!
What a result! This is a modern contemporary space with all the rustic charm you'd expect from a rural holiday let in the beautiful Northumberland countryside. Book In now here: https://www.bridgecottagenorthumberland.co.uk/?fbclid=IwAR1tpc6VorzrLsGJtAV8fEjlh58UcsMXMGVIy1WcwFUtT0MYNJLPnzTMq0w
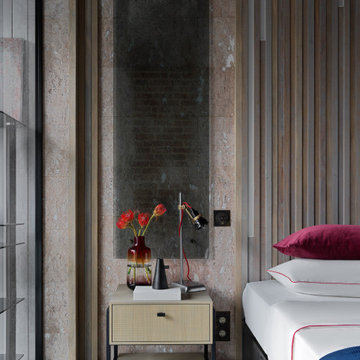
Спальня.
Мебель и оборудование: тумбочки по индивидуальному эскизу изготовлены Giulia Novars; кровать, Archpole; светильники, Centrsvet.
Материалы: на стене кирпич XIX века, BrickTiles; инженерная доска на полу и стенах, Finex, зеркальные палели, Papa Carlo.
Декор: Moon-stores, Barcelona Design; постеры Paragon, Happy Collections. На стене работа Ольги Шангиной “Оттенки дзен”.
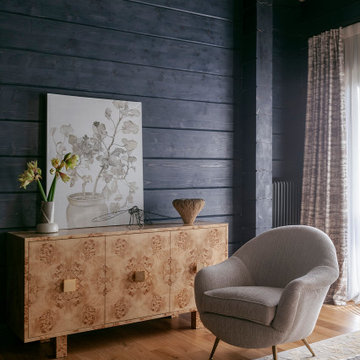
Cette image montre une chambre d'amis rustique en bois avec un mur bleu et un plafond en lambris de bois.
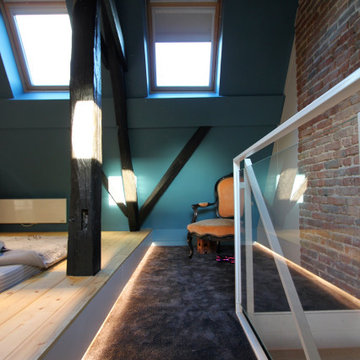
Moquette et murs peints en bleu.
Cette photo montre une petite chambre romantique en bois avec un mur bleu, aucune cheminée, un sol noir et poutres apparentes.
Cette photo montre une petite chambre romantique en bois avec un mur bleu, aucune cheminée, un sol noir et poutres apparentes.
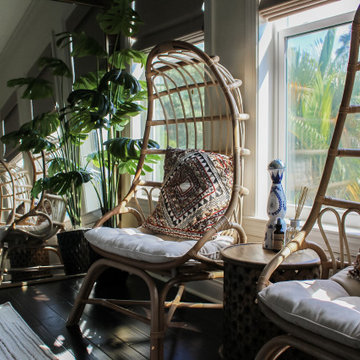
The master bedroom stole the show! We used neutral colors with subtle shades of blue and red. Texture is the theme of the entire home, but this room really stood out.
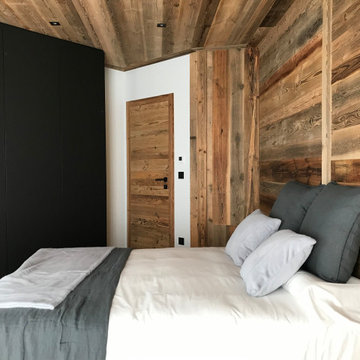
Chambre avec dressing noir mat sur mesure.
Le mur situé en tête de lit et la porte sont en vieux bois brûlé soleil pour intégré un aspect chalet.
Cette image montre une grande chambre parentale chalet en bois avec un mur beige, un sol en bois brun, un sol beige et un plafond en bois.
Cette image montre une grande chambre parentale chalet en bois avec un mur beige, un sol en bois brun, un sol beige et un plafond en bois.
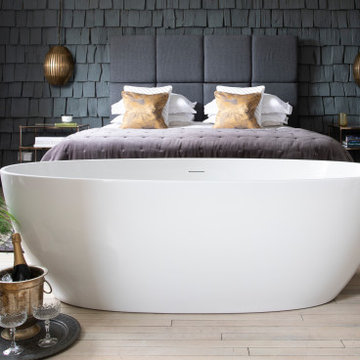
Supersize luxury. And make room for the freestanding bath that actually makes a room; Waters Baths of Ashbourne’s brand new Stream+ two-person, double-ended luxury freestanding bath proves that luxury is twice as nice when shared.
Designed in a direct response to the demand from consumers who want to double-up in a sudsy tub, the 1780mm bathing length of the Stream+ freestanding bath offers a super-indulgent bathing experience that’s simply too good to keep all to yourself.
Sharing the same 20mm profile edged slim-line elegance and sensuous curves of the original Stream (1700 x 820 x 580mm) and the smaller Stream (1540 x 750 x 580mm), the welcome addition of the super-sized Stream+ to the popular i-Line collection further broadens the scope for this best-selling bath that suits both a traditional and contemporary aesthetic.
Expert craftsmanship combined with the very latest manufacturing techniques and materials sees seamless fluid lines of the Stream+ freestanding bath crafted from a single piece of 100% recyclable Lucite Acrylic; its white glossy surface warm to the touch, partnering perfectly with other sanitary-ware, heralding a new dimension to multi-sensory luxury bathing.
Stream+ Freestanding Bath, i-Line Collection £1795 - 1820 x 880 x 580mm (LxWxH) – 100% recyclable Lucite Acrylic – lifetime guarantee
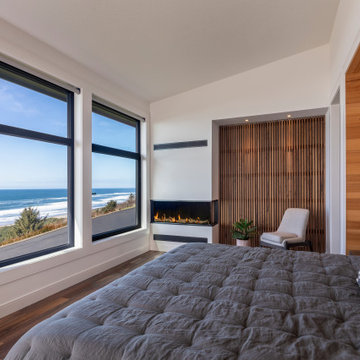
Idées déco pour une chambre contemporaine en bois avec un mur blanc, parquet foncé, une cheminée ribbon et un sol marron.
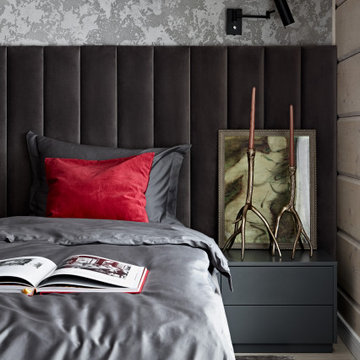
Мастер спальня в загородном доме
Idées déco pour une chambre parentale en bois de taille moyenne avec un mur gris, un sol en bois brun, un sol jaune et un plafond en bois.
Idées déco pour une chambre parentale en bois de taille moyenne avec un mur gris, un sol en bois brun, un sol jaune et un plafond en bois.
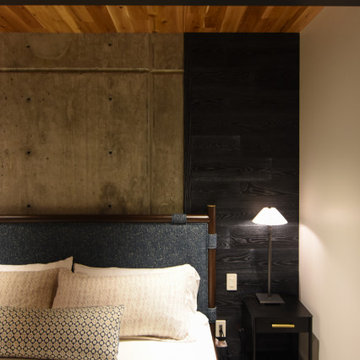
Exemple d'une chambre d'amis moderne en bois avec un mur multicolore, sol en béton ciré, un sol gris et un plafond en bois.
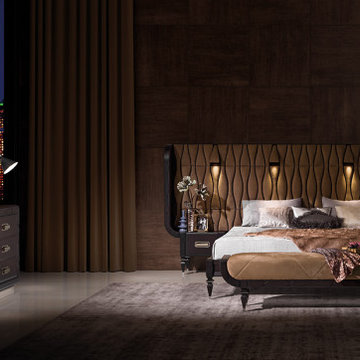
Made in Italy high craftsmanship meets innovation and technological research creating excellence.
Inspiration pour une chambre parentale traditionnelle en bois de taille moyenne avec un mur marron, un sol en carrelage de porcelaine, un manteau de cheminée en pierre, un sol gris et un plafond en bois.
Inspiration pour une chambre parentale traditionnelle en bois de taille moyenne avec un mur marron, un sol en carrelage de porcelaine, un manteau de cheminée en pierre, un sol gris et un plafond en bois.
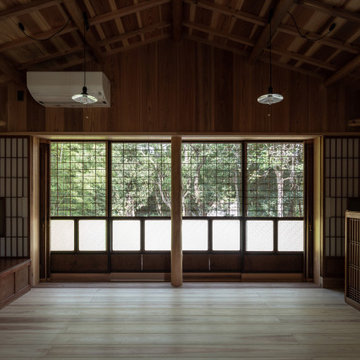
すべての建具は木建具再利用としています。網戸はよしずを組み込み「簾戸」としています。
Idée de décoration pour une chambre parentale chalet en bois de taille moyenne avec un mur marron, un sol en bois brun, un sol beige et poutres apparentes.
Idée de décoration pour une chambre parentale chalet en bois de taille moyenne avec un mur marron, un sol en bois brun, un sol beige et poutres apparentes.
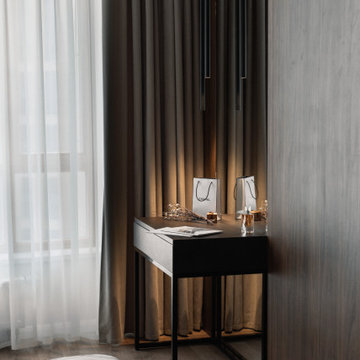
Спальня в современном стиле, простой и минималистичный дизайн. Сочетание белого с оттенками коричневого. Дерево.
Bedroom in modern style, simple and minimalistic design. Combination of white with shades of brown. Wood.
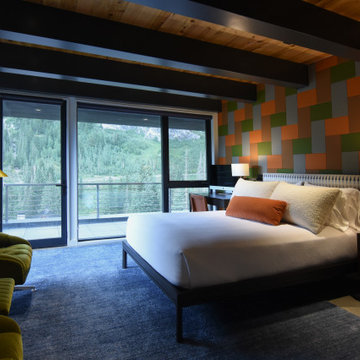
Inspiration pour une chambre parentale minimaliste en bois avec un mur multicolore, sol en béton ciré, un sol gris et un plafond en bois.
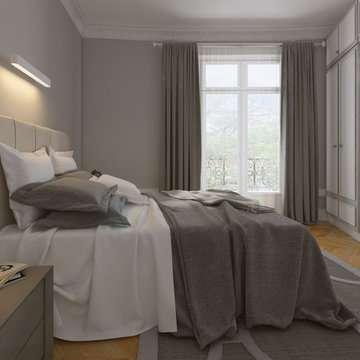
Aménagement d'une chambre parentale dans un style intemporel. Nous avons intégré la cheminée à l'intérieur du dressing afin d'optimiser la pièce et de la rendre esthétique
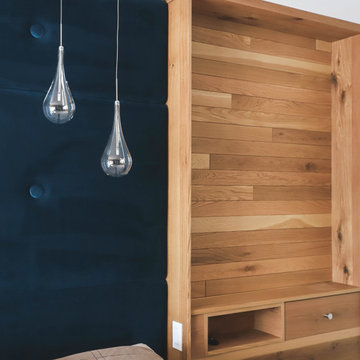
To better suit the clients, we changed the upper floor plan from three bedrooms and two small bathrooms into a master bedroom suite and a bedroom and ensuite for their son.
Framing the master bed is a built-in wood slat wall feature with a storage drawer and charging nook that also acts as a bedside table. The wood is offset by the soft texture of the custom upholstered headboard.
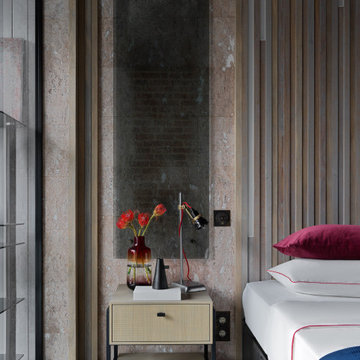
Спальня.
Мебель и оборудование: тумбочки по индивидуальному эскизу изготовлены Giulia Novars; кровать, Archpole; светильники, Centrsvet.
Материалы: на стене кирпич XIX века, BrickTiles; инженерная доска на полу и стенах, Finex.
Декор: Moon-stores, Barcelona Design; постеры Paragon, Happy Collections. На стене работа Ольги Шангиной “Оттенки дзен”.
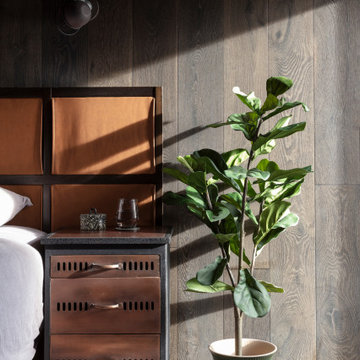
This rural cottage in Northumberland was in need of a total overhaul, and thats exactly what it got! Ceilings removed, beams brought to life, stone exposed, log burner added, feature walls made, floors replaced, extensions built......you name it, we did it!
What a result! This is a modern contemporary space with all the rustic charm you'd expect from a rural holiday let in the beautiful Northumberland countryside. Book In now here: https://www.bridgecottagenorthumberland.co.uk/?fbclid=IwAR1tpc6VorzrLsGJtAV8fEjlh58UcsMXMGVIy1WcwFUtT0MYNJLPnzTMq0w
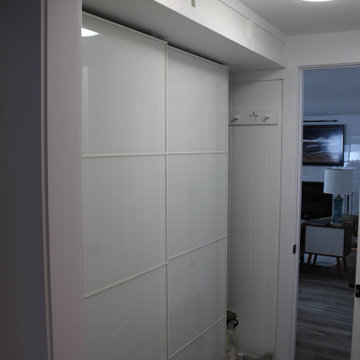
Master Bedroom with a walk-in closet
Cette image montre une chambre d'amis rustique en bois de taille moyenne avec un sol en vinyl et un sol gris.
Cette image montre une chambre d'amis rustique en bois de taille moyenne avec un sol en vinyl et un sol gris.
Idées déco de chambres noires en bois
3