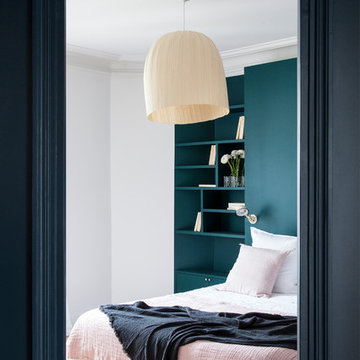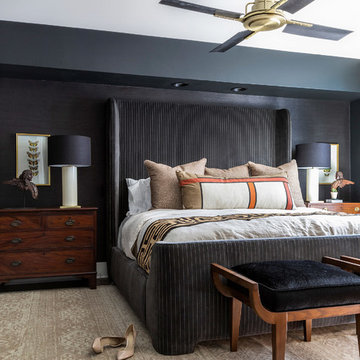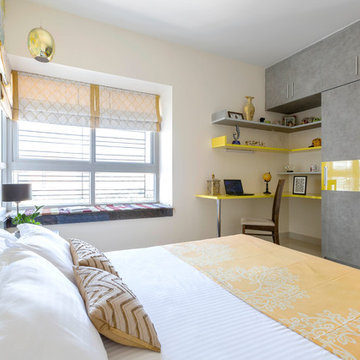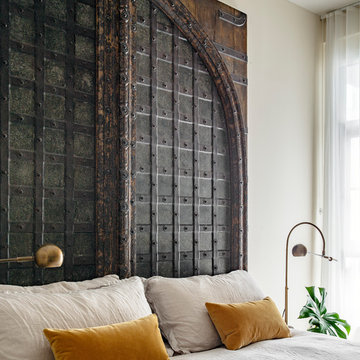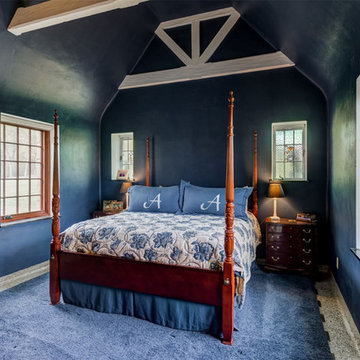Idées déco de chambres noires
Trier par :
Budget
Trier par:Populaires du jour
1 - 20 sur 13 928 photos
1 sur 4
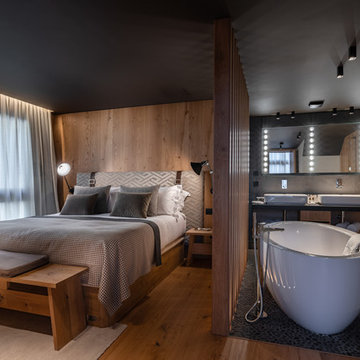
Hermitage Mountain Residences, photo © StudioChevojon
Idée de décoration pour une chambre parentale chalet avec un mur marron, un sol en bois brun et un sol marron.
Idée de décoration pour une chambre parentale chalet avec un mur marron, un sol en bois brun et un sol marron.
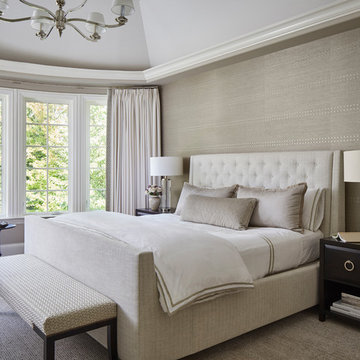
Photography: Werner Straube
Réalisation d'une chambre tradition de taille moyenne avec un mur beige, aucune cheminée et un sol gris.
Réalisation d'une chambre tradition de taille moyenne avec un mur beige, aucune cheminée et un sol gris.
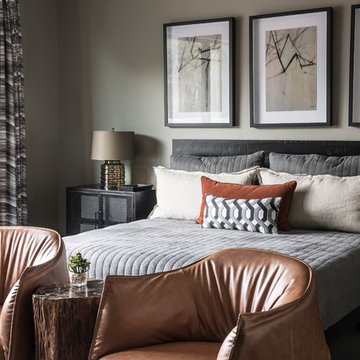
Stephen Allen Photography
Inspiration pour une chambre méditerranéenne avec un mur beige.
Inspiration pour une chambre méditerranéenne avec un mur beige.

Wall Color: SW 6204 Sea Salt
Bed: Vintage
Bedside tables: Vintage (repainted and powder coated hardware)
Shades: Natural woven top-down, bottom-up with privacy lining - Budget Blinds
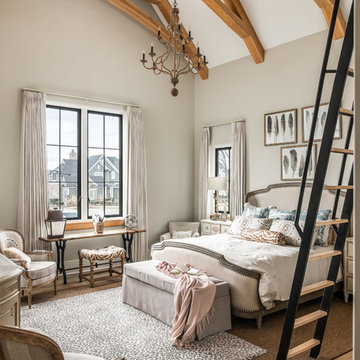
Photography: Garett + Carrie Buell of Studiobuell/ studiobuell.com
Cette photo montre une chambre parentale chic avec un mur beige, un sol en bois brun et un sol marron.
Cette photo montre une chambre parentale chic avec un mur beige, un sol en bois brun et un sol marron.

Cette image montre une grande chambre parentale grise et blanche minimaliste avec un sol en bois brun, un sol gris et un mur gris.
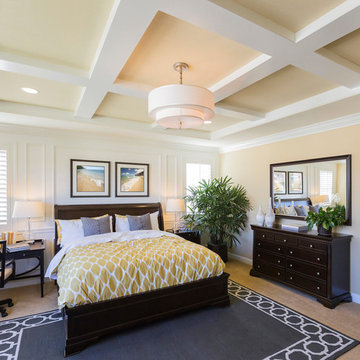
Cette photo montre une chambre grise et jaune chic de taille moyenne avec un mur jaune et un sol beige.
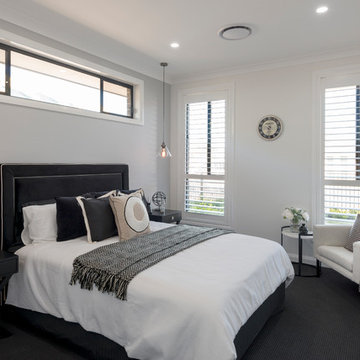
Andrew Krucko
Idées déco pour une chambre grise et noire contemporaine avec un mur beige et un sol noir.
Idées déco pour une chambre grise et noire contemporaine avec un mur beige et un sol noir.
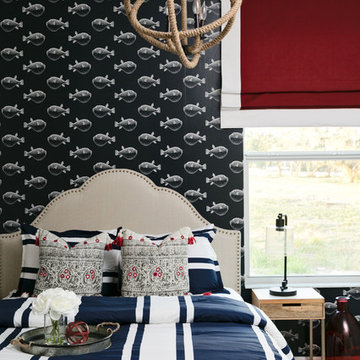
Native House Photography
Idée de décoration pour une chambre tradition de taille moyenne avec un mur multicolore, aucune cheminée et un sol beige.
Idée de décoration pour une chambre tradition de taille moyenne avec un mur multicolore, aucune cheminée et un sol beige.
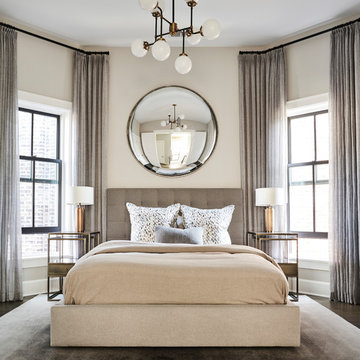
Mike Schwartz
Exemple d'une chambre d'amis chic de taille moyenne avec un mur beige, parquet foncé, aucune cheminée et un sol beige.
Exemple d'une chambre d'amis chic de taille moyenne avec un mur beige, parquet foncé, aucune cheminée et un sol beige.
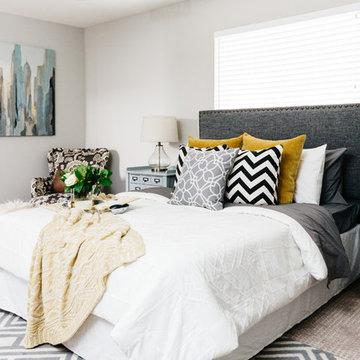
Idée de décoration pour une chambre tradition de taille moyenne avec un mur gris, aucune cheminée et un sol beige.

Beth Singer
Cette image montre une chambre parentale chalet avec un mur bleu, un sol en bois brun, une cheminée d'angle, un manteau de cheminée en pierre, un sol marron, poutres apparentes et du lambris de bois.
Cette image montre une chambre parentale chalet avec un mur bleu, un sol en bois brun, une cheminée d'angle, un manteau de cheminée en pierre, un sol marron, poutres apparentes et du lambris de bois.
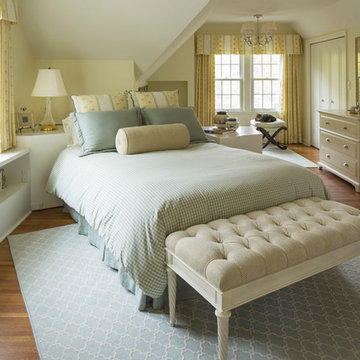
Set within a beautiful city neighborhood off West River Road, this 1940’s cottage was completely updated, remodeled and added to, resulting in a “new house” for the enjoyment of its long-term owners, who plans to remain in the home indefinitely. Each room in the house was restored and refreshed and new spaces were added including kitchen, family room, mudroom, guest bedroom and studio. A new detached garage was sited to provide a screen from the alley and to create a courtyard for a more private backyard. Careful consideration was given to the streetscape and neighboring houses on both the front and back elevations to assure that massing, new materials and exterior details complemented the existing house, street and neighborhood. Finally a new covered porch was added to protect from the elements and present a more welcoming entry from the street.
Construction by Flynn Construction, Inc.
Landscape Architecture by Tupper and Associates
Interior Design by InUnison Design
Photographs by Troy Thies

Master bedroom is where the old upstairs a
1950's addition was built. It used to be the living and dining rooms and is now a large master with study area and bath and walk in closets
Aaron Thompson photographer
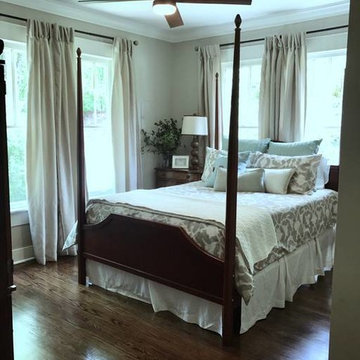
Cette image montre une chambre parentale rustique de taille moyenne avec un mur beige, parquet foncé et un sol marron.
Idées déco de chambres noires
1
