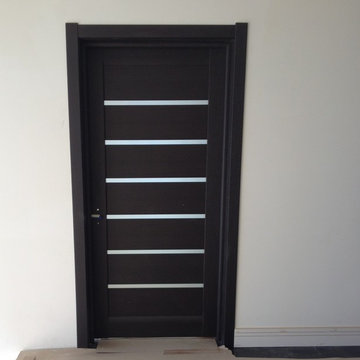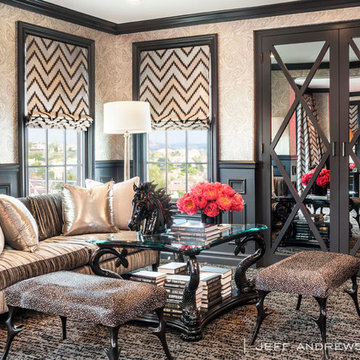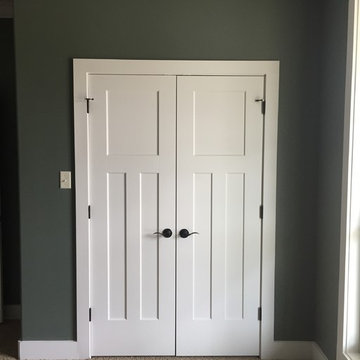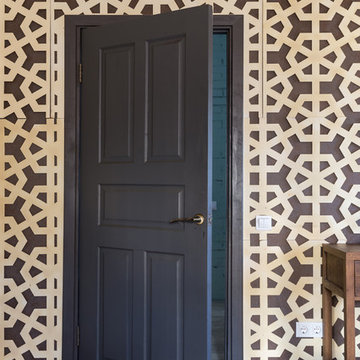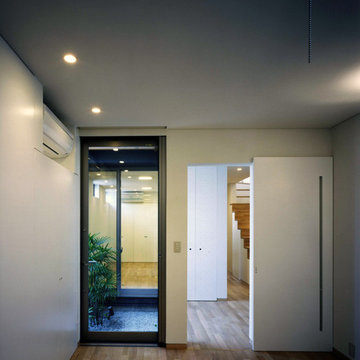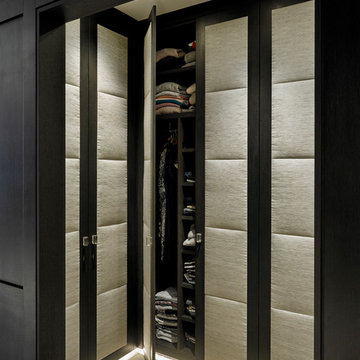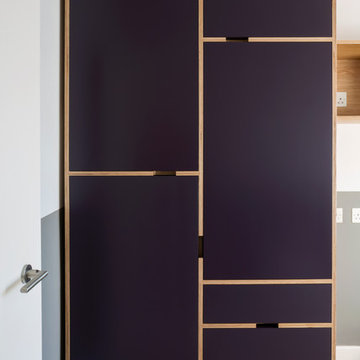Idées déco de chambres noires
Trier par :
Budget
Trier par:Populaires du jour
41 - 60 sur 193 photos
1 sur 4
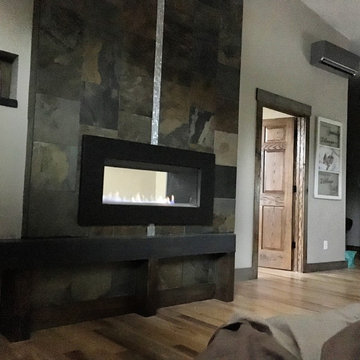
Custom Master Suite above a double stall garage. Roughly 750 SF of space with the bedroom, bathroom, closet, and office. There is a double sided natural gas fireplace that separates the bedroom from the office. AC is provided by a multi-unit mini split unit with a control unit in both the bedroom/bathroom and the office. The bathroom as ditra-heat radiant floor heating throughout. The hardwood is a blue stained hickory with 3", 4", and 5" planks. Closet and Bed frame are custom built with oak, and the track door is a custom built pine door with frosted plexiglass. 14' high ceilings with recessed LED lighting and an exterior door that leads out onto a deck overlooking the back yard.
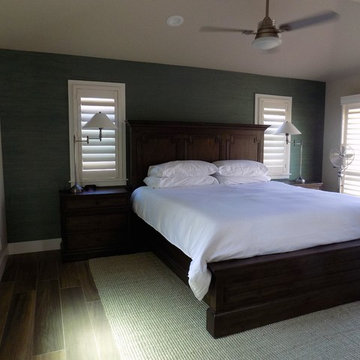
Inspiration pour une chambre parentale minimaliste de taille moyenne avec un mur multicolore et un sol en carrelage de céramique.
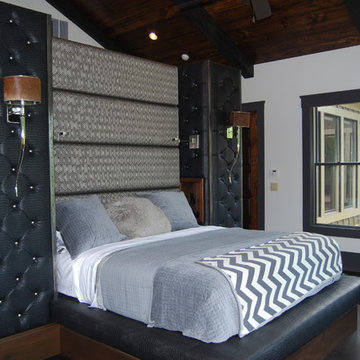
Master Bedroom in Hunting Lodge. Wanted the look to be New York Apartment.
Idées déco pour une chambre montagne.
Idées déco pour une chambre montagne.
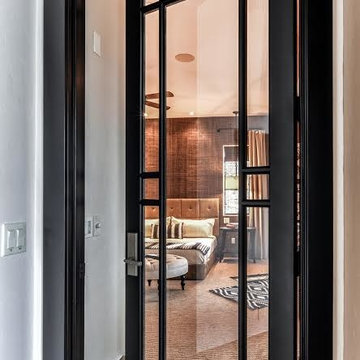
Cette image montre une grande chambre parentale chalet avec un mur beige, parquet foncé, aucune cheminée et un sol marron.
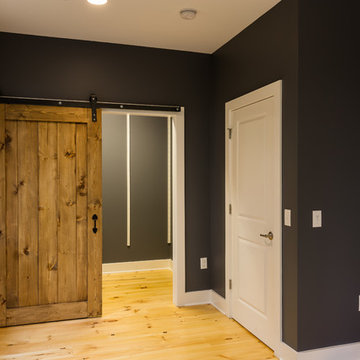
Contemporary home built on an infill lot in downtown Harrisonburg. The goal of saving as many trees as possible led to the creation of a bridge to the front door. This not only allowed for saving trees, but also created a reduction is site development costs.
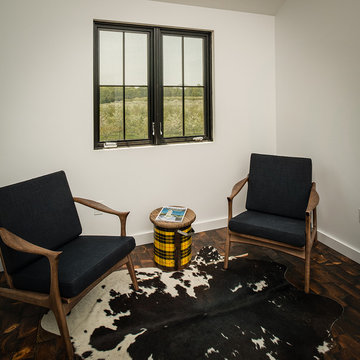
Designer: Paige Fuller
Photos: Phoenix Photographic
Idée de décoration pour une chambre parentale urbaine de taille moyenne avec un mur blanc et un sol en bois brun.
Idée de décoration pour une chambre parentale urbaine de taille moyenne avec un mur blanc et un sol en bois brun.
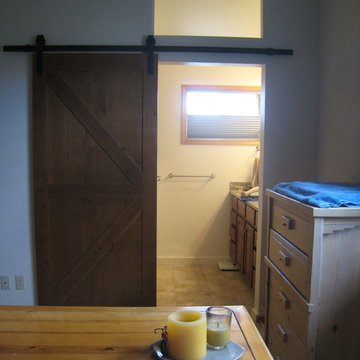
Ric Forest
Réalisation d'une petite chambre chalet avec un mur beige et aucune cheminée.
Réalisation d'une petite chambre chalet avec un mur beige et aucune cheminée.
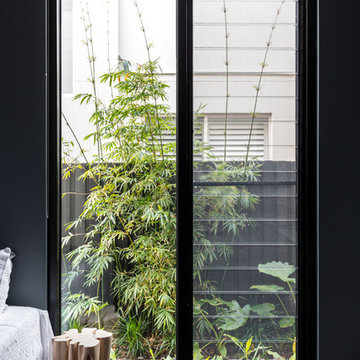
The Rose Bay house is a fully realised example of design collaboration at it’s best. This custom, pre-fabricated home was architecturally designed by Pleysier Perkins and constructed by PreBuilt in their Melbourne factory before being transported by truck to it’s final resting place in the leafy Eastern beachside suburbs of Sydney. The Designory team worked closely with the clients to refine the specifications for all of the finishes and interiors throughout the expansive new home. With a brief for a “luxe coastal meets city” aesthetic, dark timber stains were mixed with white washed timbers, sandy natural stones and layers of tonal colour. Feature elements such as pendant and wall lighting were used to create areas of drama within the home, along with beautiful handle detail, wallpaper selections and sheer, textural window treatments. All of the selections had function at their core with family friendliness paramount – from hardwearing joinery finishes and tactile porcelain tiles through to comfort led seating choices. With stunning greenery and landscaped areas cleverly designed by the team at Secret Gardens, and custom artworks by the owners talented friends and family, it was the perfect background for beautiful and tactile decorating elements including rugs, furniture, soft furnishings and accessories.
CREDITS:
Interiors : Larissa Raywood
Builder: PreBuilt Australia
Architecture: Pleskier Perkins
Photography: Tom Ferguson
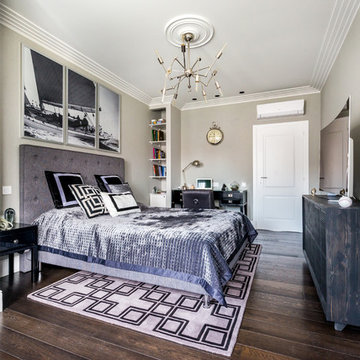
Inspiration pour une chambre parentale traditionnelle avec un mur beige, un sol en bois brun et un sol marron.
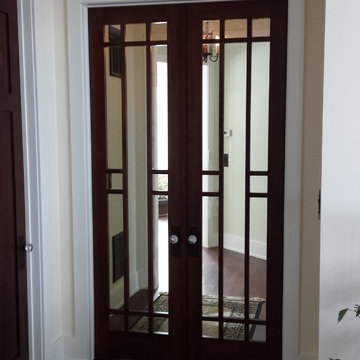
Entrance to master suite w/ stock french doors which I found that marry into Curio cabinet in Living Room.
Exemple d'une chambre craftsman.
Exemple d'une chambre craftsman.
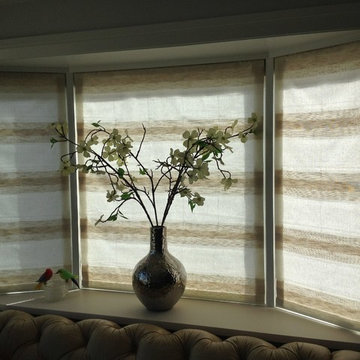
flat roman shades with light filtering liner
lightweight linen fabric with horizontal stripe pattern.
We can take any fabric of your choice and make a beautiful roman shade out of it. There are so many options to enhance the look of the shade. We can add contrast fabric banding, light filtering lining or even blackout lining if you want a dark room. Hunter Douglas Vignette roman shades are also a great roman shade choice because they offer cordless and top down options.
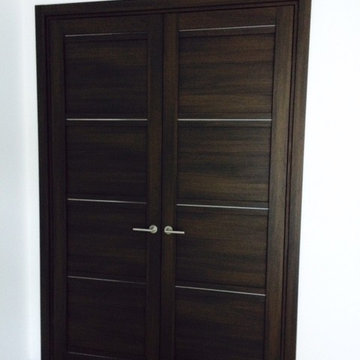
Beautiful Installation of Italian Modern Door in Wenge Finish
Cette image montre une chambre design.
Cette image montre une chambre design.
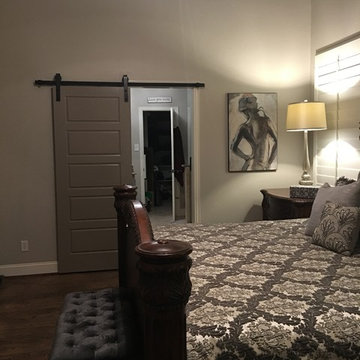
N/a
Inspiration pour une chambre parentale traditionnelle de taille moyenne avec un mur gris, un sol en bois brun, aucune cheminée et un sol marron.
Inspiration pour une chambre parentale traditionnelle de taille moyenne avec un mur gris, un sol en bois brun, aucune cheminée et un sol marron.
Idées déco de chambres noires
3
