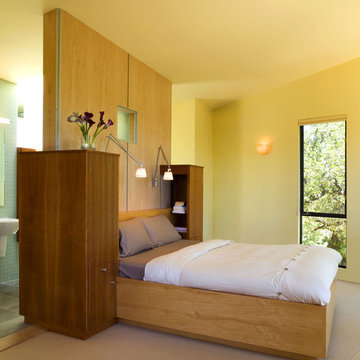Idées déco de chambres oranges
Trier par :
Budget
Trier par:Populaires du jour
101 - 120 sur 12 447 photos
1 sur 2
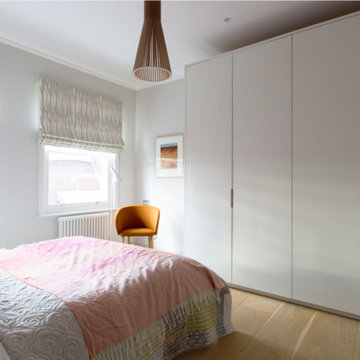
Guest bedroom in a warm, contemporary Nordic style with bespoke joinery, designed by the My-Studio team.
Idée de décoration pour une grande chambre d'amis grise et rose nordique avec un mur gris et parquet clair.
Idée de décoration pour une grande chambre d'amis grise et rose nordique avec un mur gris et parquet clair.
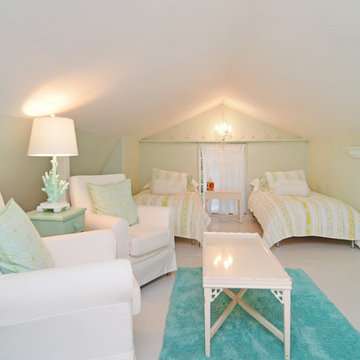
Presented by Leah Applewhite, www.leahapplewhite.com
Photos by Pattie O'Loughlin Marmon, www.arealgirlfriday.com
Réalisation d'une chambre avec moquette marine de taille moyenne avec un mur vert et aucune cheminée.
Réalisation d'une chambre avec moquette marine de taille moyenne avec un mur vert et aucune cheminée.
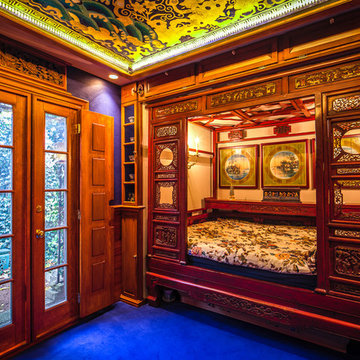
Architecture by MGLM Architects
Exemple d'une chambre d'amis asiatique avec un sol bleu.
Exemple d'une chambre d'amis asiatique avec un sol bleu.
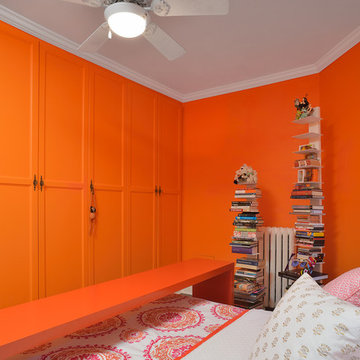
Arnal Photography
This homeowner renovated semi-detached home in Toronto is one of those rare spaces I recently photographed for a realtor friend. From what the homeowner has told me, the stained glass and light fixtures were with the house… in the attic… when they purchased it. Over a period of years they removed plaster, revealing the brick behind it, closed in the wall between the dining room and the living room (which had been opened by a previous owner) using the stained glass panels. The interesting thing was that the stained glass panels were all slightly different sizes, so their treatment in mounting them had to be especially careful.
They also paid particular attention to maintaining the heritage look of the space while upgrading utilities and adding their own more modern touches. The eclectic blend just adds to the charm of the home. Not afraid of bright colour, the daughter’s room is a shocking shade of orange, but somehow, it works!
Unfortunately, being the photographer, I have little information on sourcing aside from knowing that the kitchen is from Ikea. That said, I think this is a space that holds inspiration beyond the imagination!
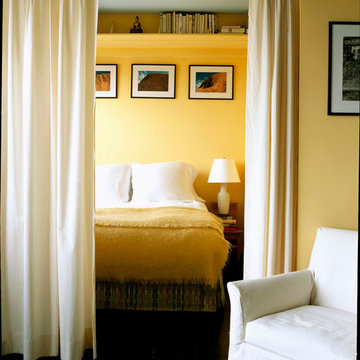
Photos by Poul Ober
www.poulober.com
Inspiration pour une chambre design avec un mur jaune.
Inspiration pour une chambre design avec un mur jaune.
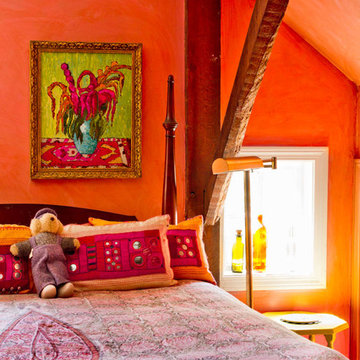
Photo by: Rikki Snyder © 2012 Houzz
Photo by: Rikki Snyder © 2012 Houzz
http://www.houzz.com/ideabooks/4018714/list/My-Houzz--An-Antique-Cape-Cod-House-Explodes-With-Color
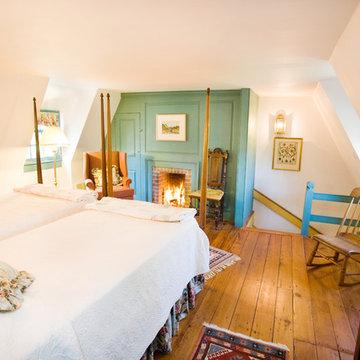
Bedroom
18th-century home restoration.
Photographer Carolyn Watson
Boardwalk Builders, Rehoboth Beach, DE
www.boardwalkbuilders.com
Inspiration pour une chambre d'amis traditionnelle de taille moyenne avec un mur blanc, un sol en bois brun, une cheminée standard et un manteau de cheminée en brique.
Inspiration pour une chambre d'amis traditionnelle de taille moyenne avec un mur blanc, un sol en bois brun, une cheminée standard et un manteau de cheminée en brique.
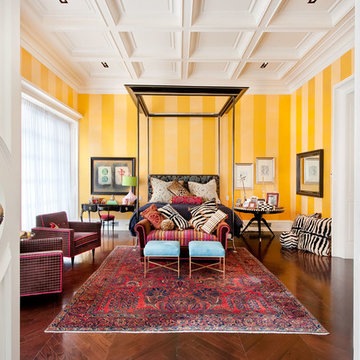
Jim Tschetter/IC360 Images www.ic360images.com
Inspiration pour une chambre design.
Inspiration pour une chambre design.
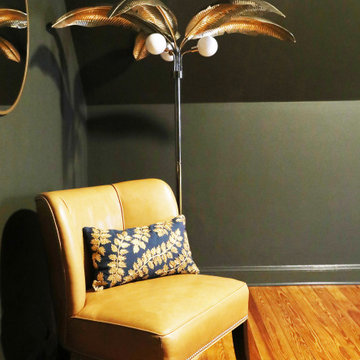
Cette photo montre une petite chambre parentale éclectique avec un mur vert, un sol en bois brun, un sol marron et un plafond voûté.
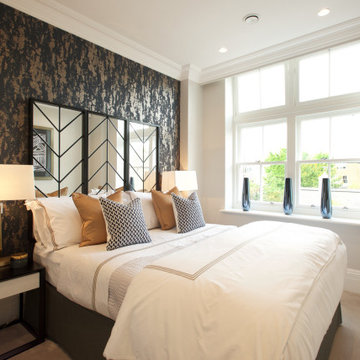
Exemple d'une chambre chic avec un mur beige, aucune cheminée, un sol beige et du papier peint.
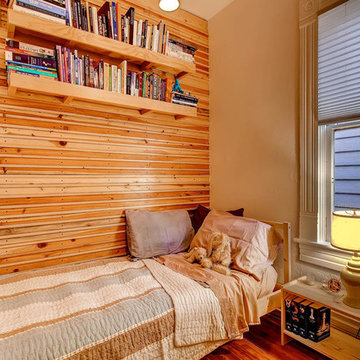
Cette image montre une petite chambre d'amis chalet avec un mur blanc, un sol en bois brun et aucune cheminée.
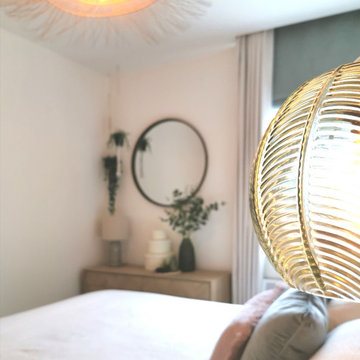
This bedroom has been designed to create a tranquil and beautiful calm environment for my client. Soft furnishings, bespoke finishes and tonal colours create a calm and restful ambience.
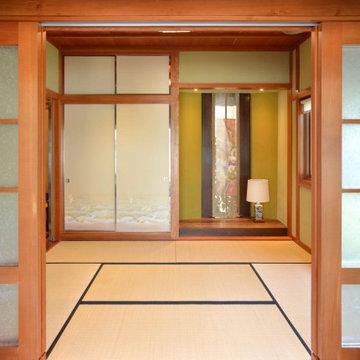
Japanese Guest Room. The Ryokan styled Japanese guest suite, based on a traditional Japanese inn, provides for hosting guests overnight. The floor consists of tatami mats upon which futon bed rolls are spread out at night. Adjacent to it is a bathroom suite with Ofuro tub, an ante area, an enclosed seating porch, and a private outdoor deck with Japanese garden. The remarkable craftsmanship of the custom fabricated woodwork is highlighted throughout.
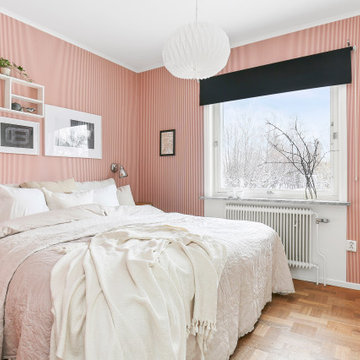
Réalisation d'une chambre grise et rose nordique de taille moyenne avec un mur rouge, un sol en bois brun, aucune cheminée et un sol marron.
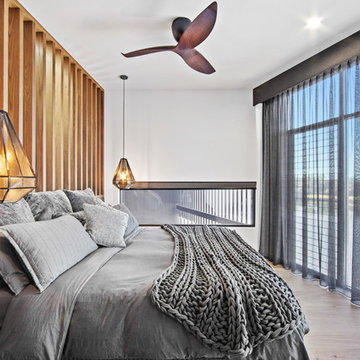
Property Creative
Aménagement d'une chambre contemporaine avec un mur blanc, parquet clair et un sol gris.
Aménagement d'une chambre contemporaine avec un mur blanc, parquet clair et un sol gris.
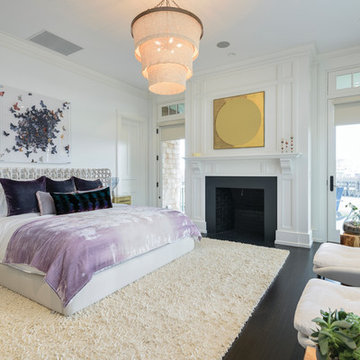
Exemple d'une chambre chic avec un mur blanc, parquet foncé, une cheminée standard et un sol marron.
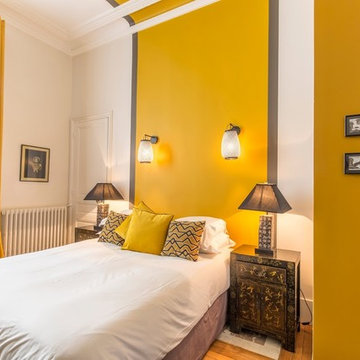
Aménagement d'une chambre haussmannienne et grise et jaune éclectique avec un mur jaune.
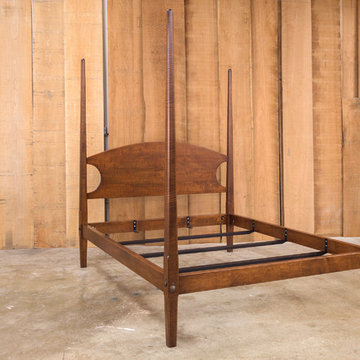
Our Mid-Post Beds are built with true mortise & tenon joinery secured with through bolts that are concealed with solid brass covers
All Beds include steel bed irons & steel box spring cross supports that will accommodate split box springs
Beds completely disassemble for economical shipping and easy moving up stairways
4 Standard Headboard shapes are available and shown below, beds can be ordered in any of our woods or finishes
Top of headboard is 47″ from floor, headboards measure 21-1/2″ wide
Posts are made from 2-3/4″ square solid wood and are 77″ high
Side rails are 1-3/4″ thick x 4-1/2″ wide, measurement from floor to underside of side rails / bottom of box spring is 12″ for our Mid-Post Beds
We display our Mid-Post Beds with recommended total box spring / mattress thickness of 19″ which puts the top of the mattress 30″ from the floor. Low profile box springs are recommended for thicker mattresses
Example is shown crafted of Tiger Maple wood in our Cinnamon finish with an arched headboard
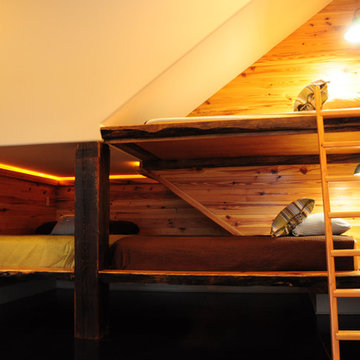
Cette image montre une chambre mansardée ou avec mezzanine chalet de taille moyenne avec sol en béton ciré, un mur beige et aucune cheminée.
Idées déco de chambres oranges
6
