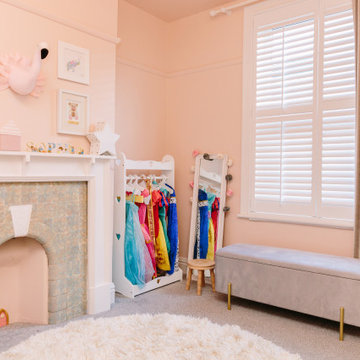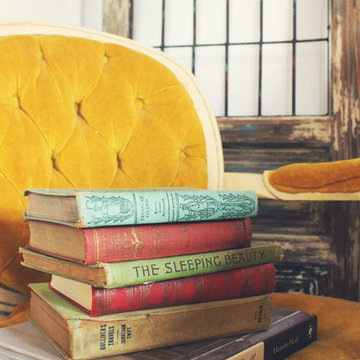Idées déco de chambres oranges
Trier par :
Budget
Trier par:Populaires du jour
41 - 60 sur 243 photos
1 sur 3
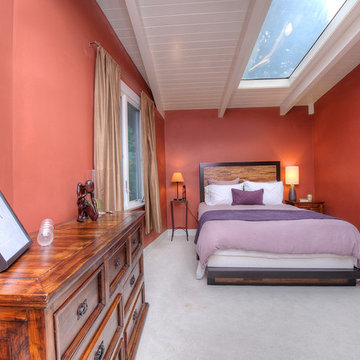
Stunning Mill Valley contemporary filled with light! Beautifully remodeled with attention to detail and the finest finishes. Perfectly situated on the lower level of Mount Tamalpais and a short drive to downtown. Upper level consists of a master bedroom and bath, architecturally pleasing great room with fireplace, large dining area and open kitchen with a long countertop-bar. Sliding doors off of the great room lead to a fabulous deck for entertaining with views out to the San Francisco Bay. The lower level has two additional bedrooms and a full bath and access to a 2-car attached garage with plenty of room for storage. An additional detached storage shed, a hot tub, outdoor shower, level lawn, and cozy outdoor spaces complete this exceptional property. Close to downtown Mill Valley, easy San Francisco commute, hiking trails not far from your front door, and all of the beauty that Mill Valley has to offer.
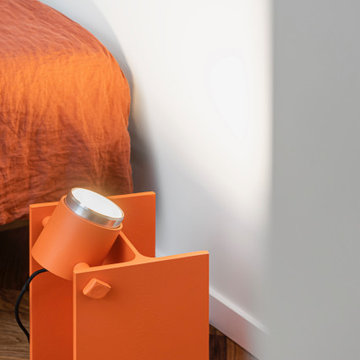
une chute de poutre métallique se transforme en un original luminaire
Réalisation d'une chambre design.
Réalisation d'une chambre design.
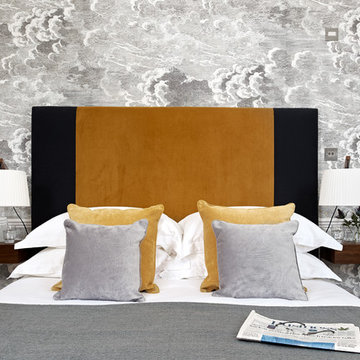
Adam Carter
Idée de décoration pour une chambre grise et jaune design de taille moyenne avec un mur gris, aucune cheminée et un sol beige.
Idée de décoration pour une chambre grise et jaune design de taille moyenne avec un mur gris, aucune cheminée et un sol beige.
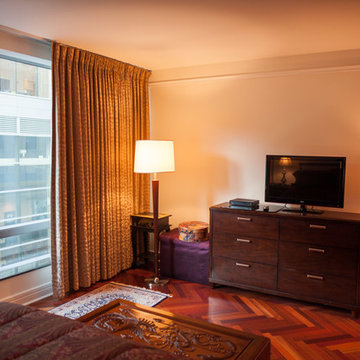
Cette image montre une chambre parentale minimaliste de taille moyenne avec un mur beige, parquet foncé et aucune cheminée.
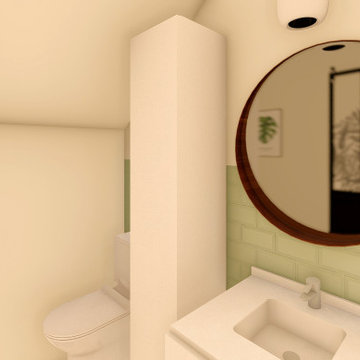
Mes clients souhaitent créer une chambre parentale dans une pièce qui abritait une cuisine et une salle d’eau. Mes clients disposent déjà des meubles de la salle d’eau, il a fallu optimiser l’espace pour pouvoir les intégrer. La première version propose une salle d’eau cloisonnée avec une verrière pour y apporter un maximum de lumière. J’ai opté pour une déco végétale avec des matières naturelles. La deuxième version propose une salle d’eau complètement ouverte sur la chambre avec une délimitation au sol avec un carrelage effet marbre. Les toilettes sont cloisonnées derrière une porte coulissante. Côté déco j’ai créé un motif sur le mur de la tête de lit avec des tasseaux.
Mes clients ont choisi la deuxième proposition car la première nécessitait de casser la cloison existante et d’en recréer une plus loin et comme ils font tout eux-même et que le but est de vendre la maison à l’issue des travaux, ils ont choisi la solution la plus simple.
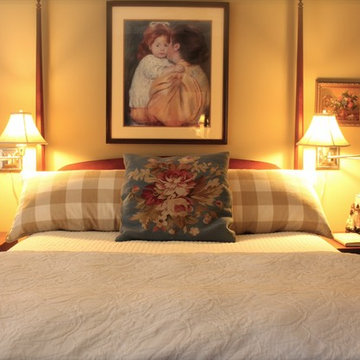
Lee Ann Burkhart
Idée de décoration pour une petite chambre d'amis tradition.
Idée de décoration pour une petite chambre d'amis tradition.
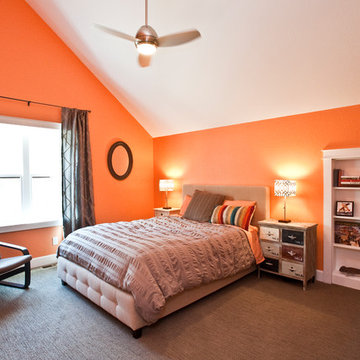
Photography Lynn Donaldson
* Guestroom
* Secret bookcase door
* Undereaves storage access from bedroom
* Bonusspace
* Kids Hang Out space!
* Orange is the new black
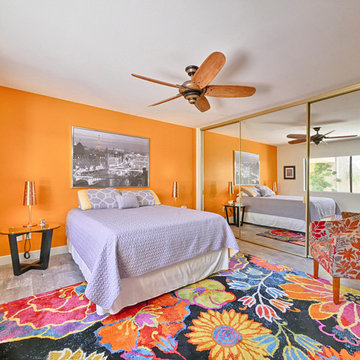
Photography by ABODE IMAGE
Cette image montre une chambre d'amis design de taille moyenne avec un mur orange, sol en stratifié et un sol gris.
Cette image montre une chambre d'amis design de taille moyenne avec un mur orange, sol en stratifié et un sol gris.
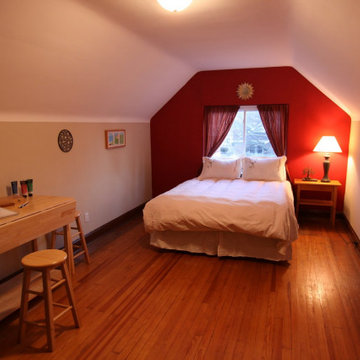
Aménagement d'une chambre d'amis classique de taille moyenne avec un mur multicolore, un sol en bois brun, aucune cheminée, un sol marron et un plafond voûté.
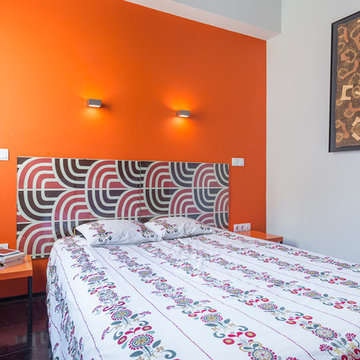
Esaú Sánchez
Exemple d'une petite chambre parentale tendance avec un mur orange et aucune cheminée.
Exemple d'une petite chambre parentale tendance avec un mur orange et aucune cheminée.
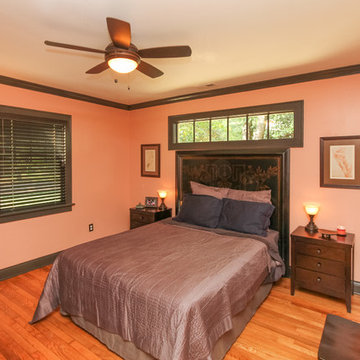
Greg Frick
Aménagement d'une chambre d'amis craftsman de taille moyenne avec un mur rose, parquet clair et aucune cheminée.
Aménagement d'une chambre d'amis craftsman de taille moyenne avec un mur rose, parquet clair et aucune cheminée.
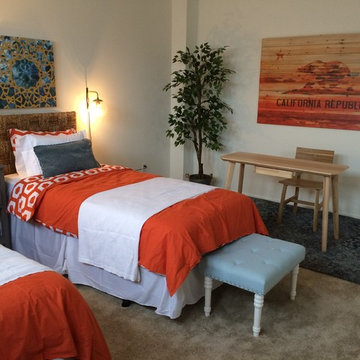
Réalisation d'une chambre avec moquette bohème de taille moyenne avec un mur blanc.
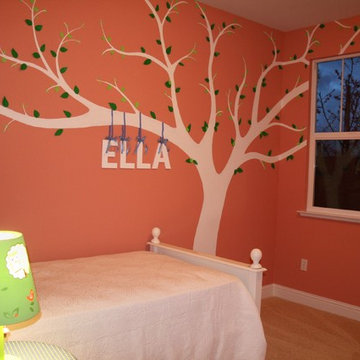
This girl's room has a hand-painted tree with felt leaves added for dimension. Adding her name to the wall makes it her own and it works for toddler to teen.
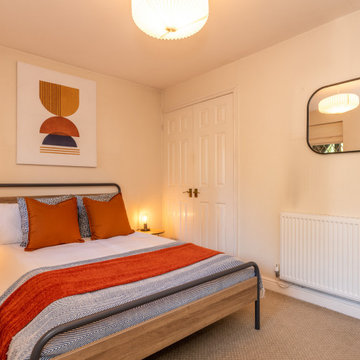
Bed 3 After Image
A dormer bungalow situated in a sought after area of Burbage, Hinckley. This property offered lots of versatile living space however was in need of some modernisation.
The property had sat on the market since May 2021 with little interest and no acceptable offers as potential buyers struggled to see how best to use the space and struggled past the tired decor.
In November 2021 after our initial consultation, we designed and installed a lifestyle for each space of the property so potential buyers could envisage how they could use the space.
We received great feedback from the agent who sold the property less than 6 weeks later for the asking price, she stated " Your staging made it so much easier to show people round so thank you.
I've picked up your cards to recommend you to vendors with vacant properties."
Another successful sale and another happy client! We love what we do.
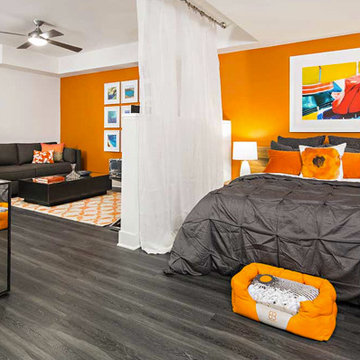
Open plan for studio floor plan model unit.
Réalisation d'une petite chambre minimaliste avec un mur orange et parquet foncé.
Réalisation d'une petite chambre minimaliste avec un mur orange et parquet foncé.
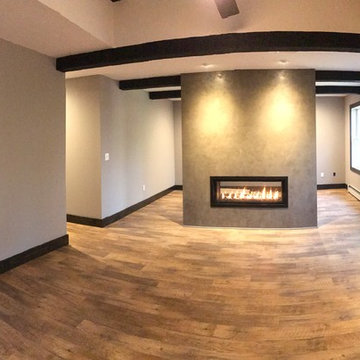
Our owners were looking to upgrade their master bedroom into a hotel-like oasis away from the world with a rustic "ski lodge" feel. The bathroom was gutted, we added some square footage from a closet next door and created a vaulted, spa-like bathroom space with a feature soaking tub. We connected the bedroom to the sitting space beyond to make sure both rooms were able to be used and work together. Added some beams to dress up the ceilings along with a new more modern soffit ceiling complete with an industrial style ceiling fan. The master bed will be positioned at the actual reclaimed barn-wood wall...The gas fireplace is see-through to the sitting area and ties the large space together with a warm accent. This wall is coated in a beautiful venetian plaster. Also included 2 walk-in closet spaces (being fitted with closet systems) and an exercise room.
Pros that worked on the project included: Holly Nase Interiors, S & D Renovations (who coordinated all of the construction), Agentis Kitchen & Bath, Veneshe Master Venetian Plastering, Stoves & Stuff Fireplaces
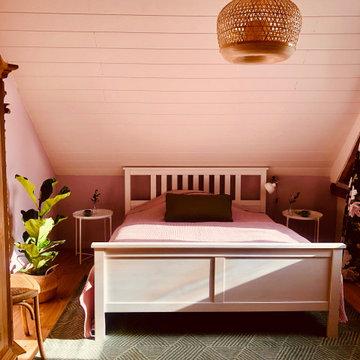
Verwandlung eines alten vertaubten Schlafzimmers in eine gemütliche Ruheoase.
Fußboden Pakett Eiche geölt
Wandfarben Alpina
Inspiration pour une petite chambre d'amis rustique avec parquet clair.
Inspiration pour une petite chambre d'amis rustique avec parquet clair.
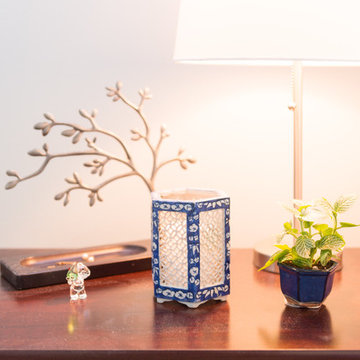
Custom reclaimed bookshelf made to tie in with existing furniture in the room but lighten up the overall feel.
Photographer: Christopher Tack
Inspiration pour une grande chambre asiatique avec un mur gris.
Inspiration pour une grande chambre asiatique avec un mur gris.
Idées déco de chambres oranges
3
