Idées déco de chambres parentales avec aucune cheminée
Trier par :
Budget
Trier par:Populaires du jour
101 - 120 sur 63 269 photos
1 sur 5

Our St. Pete studio designed this stunning home in a Greek Mediterranean style to create the best of Florida waterfront living. We started with a neutral palette and added pops of bright blue to recreate the hues of the ocean in the interiors. Every room is carefully curated to ensure a smooth flow and feel, including the luxurious bathroom, which evokes a calm, soothing vibe. All the bedrooms are decorated to ensure they blend well with the rest of the home's decor. The large outdoor pool is another beautiful highlight which immediately puts one in a relaxing holiday mood!
---
Pamela Harvey Interiors offers interior design services in St. Petersburg and Tampa, and throughout Florida's Suncoast area, from Tarpon Springs to Naples, including Bradenton, Lakewood Ranch, and Sarasota.
For more about Pamela Harvey Interiors, see here: https://www.pamelaharveyinteriors.com/
To learn more about this project, see here: https://www.pamelaharveyinteriors.com/portfolio-galleries/waterfront-home-tampa-fl

Aménagement d'une grande chambre parentale montagne en bois avec parquet foncé, un sol marron, un plafond en bois, un mur marron et aucune cheminée.
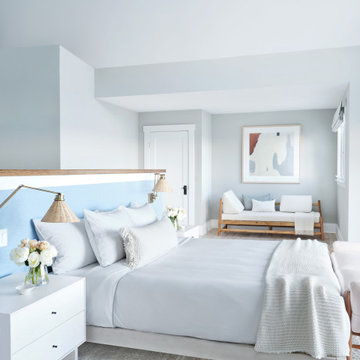
Interior Design, Custom Furniture Design & Art Curation by Chango & Co.
Construction by G. B. Construction and Development, Inc.
Photography by Jonathan Pilkington

The Gold Fork is a contemporary mid-century design with clean lines, large windows, and the perfect mix of stone and wood. Taking that design aesthetic to an open floor plan offers great opportunities for functional living spaces, smart storage solutions, and beautifully appointed finishes. With a nod to modern lifestyle, the tech room is centrally located to create an exciting mixed-use space for the ability to work and live. Always the heart of the home, the kitchen is sleek in design with a full-service butler pantry complete with a refrigerator and loads of storage space.
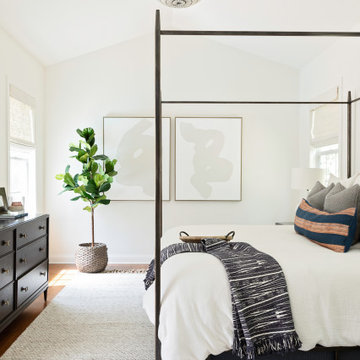
Aménagement d'une grande chambre parentale classique avec un mur blanc, un sol en bois brun, aucune cheminée, un sol marron et un plafond voûté.
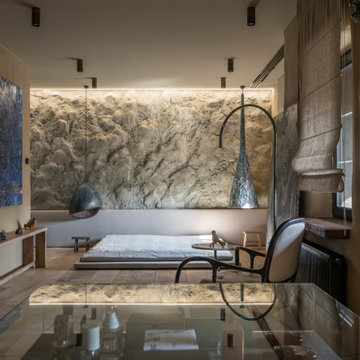
Master bedroom.
Réalisation d'une grande chambre parentale asiatique avec un mur multicolore, un sol en bois brun, aucune cheminée et un sol marron.
Réalisation d'une grande chambre parentale asiatique avec un mur multicolore, un sol en bois brun, aucune cheminée et un sol marron.

GRAND LUXURY MASTERBEDROOM, DECKED OUT IN BLACK ON BLACK PAINTING, WAINSCOTTING, AND FLOOR WITH HINTS OF GOLD TONE AND SCONCES.
Idées déco pour une grande chambre parentale victorienne avec un mur noir, un sol en carrelage de céramique, aucune cheminée, un sol noir, un plafond décaissé et boiseries.
Idées déco pour une grande chambre parentale victorienne avec un mur noir, un sol en carrelage de céramique, aucune cheminée, un sol noir, un plafond décaissé et boiseries.
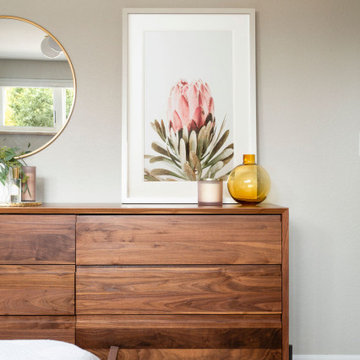
[Our Clients]
We were so excited to help these new homeowners re-envision their split-level diamond in the rough. There was so much potential in those walls, and we couldn’t wait to delve in and start transforming spaces. Our primary goal was to re-imagine the main level of the home and create an open flow between the space. So, we started by converting the existing single car garage into their living room (complete with a new fireplace) and opening up the kitchen to the rest of the level.
[Kitchen]
The original kitchen had been on the small side and cut-off from the rest of the home, but after we removed the coat closet, this kitchen opened up beautifully. Our plan was to create an open and light filled kitchen with a design that translated well to the other spaces in this home, and a layout that offered plenty of space for multiple cooks. We utilized clean white cabinets around the perimeter of the kitchen and popped the island with a spunky shade of blue. To add a real element of fun, we jazzed it up with the colorful escher tile at the backsplash and brought in accents of brass in the hardware and light fixtures to tie it all together. Through out this home we brought in warm wood accents and the kitchen was no exception, with its custom floating shelves and graceful waterfall butcher block counter at the island.
[Dining Room]
The dining room had once been the home’s living room, but we had other plans in mind. With its dramatic vaulted ceiling and new custom steel railing, this room was just screaming for a dramatic light fixture and a large table to welcome one-and-all.
[Living Room]
We converted the original garage into a lovely little living room with a cozy fireplace. There is plenty of new storage in this space (that ties in with the kitchen finishes), but the real gem is the reading nook with two of the most comfortable armchairs you’ve ever sat in.
[Master Suite]
This home didn’t originally have a master suite, so we decided to convert one of the bedrooms and create a charming suite that you’d never want to leave. The master bathroom aesthetic quickly became all about the textures. With a sultry black hex on the floor and a dimensional geometric tile on the walls we set the stage for a calm space. The warm walnut vanity and touches of brass cozy up the space and relate with the feel of the rest of the home. We continued the warm wood touches into the master bedroom, but went for a rich accent wall that elevated the sophistication level and sets this space apart.
[Hall Bathroom]
The floor tile in this bathroom still makes our hearts skip a beat. We designed the rest of the space to be a clean and bright white, and really let the lovely blue of the floor tile pop. The walnut vanity cabinet (complete with hairpin legs) adds a lovely level of warmth to this bathroom, and the black and brass accents add the sophisticated touch we were looking for.
[Office]
We loved the original built-ins in this space, and knew they needed to always be a part of this house, but these 60-year-old beauties definitely needed a little help. We cleaned up the cabinets and brass hardware, switched out the formica counter for a new quartz top, and painted wall a cheery accent color to liven it up a bit. And voila! We have an office that is the envy of the neighborhood.
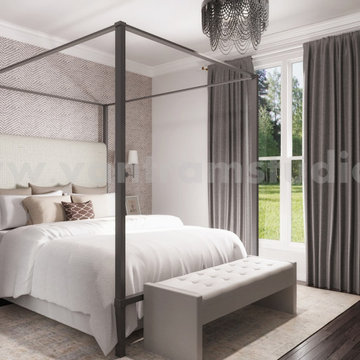
design of Contemporary Master Bedroom with specious Balcony by architectural visualization services. A Bedroom that has a balcony or terrace with amazing view is a wonderful privilege.This idea of master Bedroom Interior Design with bed , night lamp, modern ceiling design, fancy hanging light, dummy plant, glass table & texture wall windows with curtains in the bedroom with outside view.
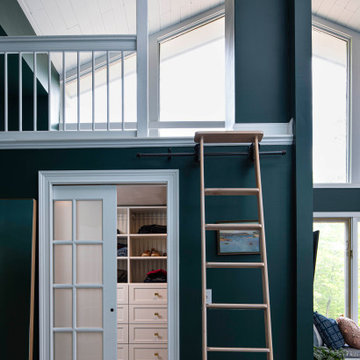
A CT farmhouse gets a modern, colorful update.
Idées déco pour une grande chambre parentale campagne avec un mur vert, parquet clair, aucune cheminée et un sol blanc.
Idées déco pour une grande chambre parentale campagne avec un mur vert, parquet clair, aucune cheminée et un sol blanc.
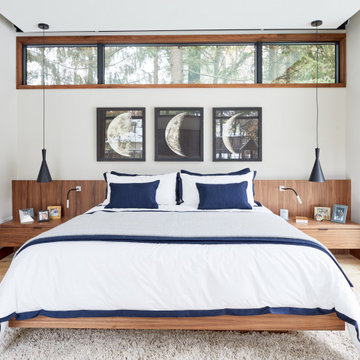
Cette photo montre une chambre parentale tendance avec un mur blanc, parquet clair, aucune cheminée et un sol beige.
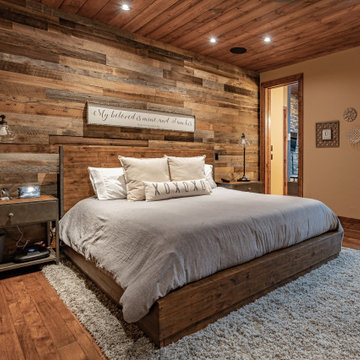
This gorgeous modern home sits along a rushing river and includes a separate enclosed pavilion. Distinguishing features include the mixture of metal, wood and stone textures throughout the home in hues of brown, grey and black.
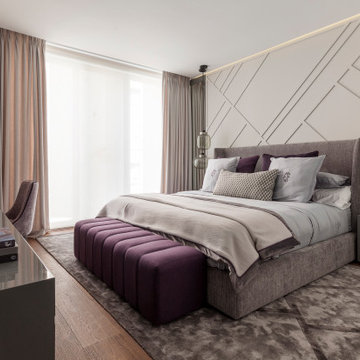
Inspiration pour une grande chambre parentale design avec un mur gris, un sol en bois brun, aucune cheminée et un sol marron.
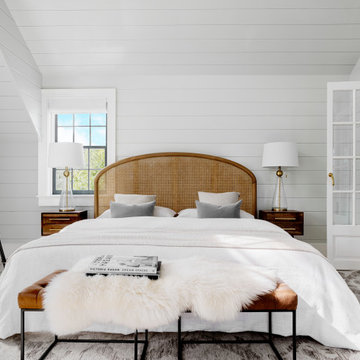
Cette image montre une chambre parentale marine avec un mur gris et aucune cheminée.
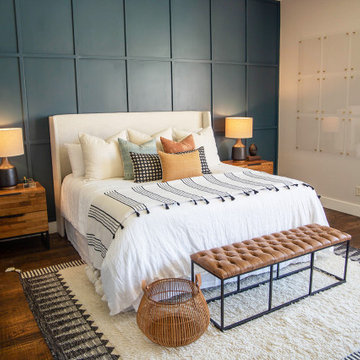
Cette image montre une chambre parentale traditionnelle de taille moyenne avec un sol en bois brun, un mur blanc, aucune cheminée et un sol marron.
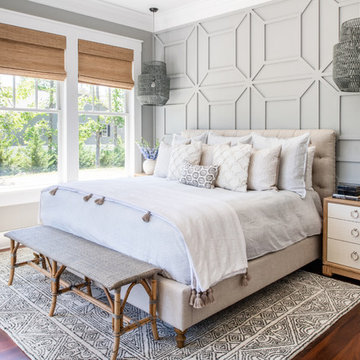
Idée de décoration pour une chambre parentale marine de taille moyenne avec un mur gris, un sol en bois brun, aucune cheminée et un sol rouge.
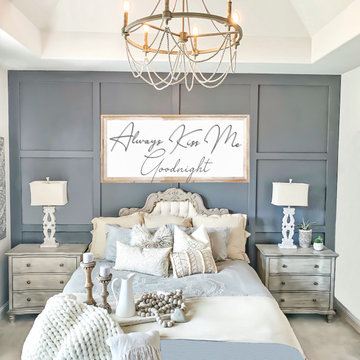
Paris Flea Market Style Master Bedroom Retreat with Gorgeous Beaded Chandelier, Neutral Linens, Modern Board and Batten Accent Wall, and Tufted Antique Headboard
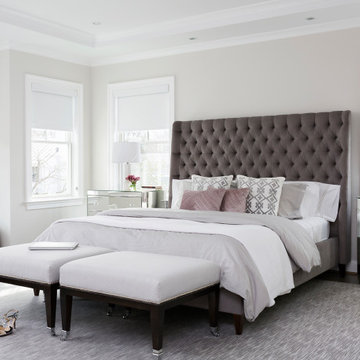
Luxurious feminine-inspired master bedroom with upholstered headboard, mirrored nightstands, custom area rug, and end of bed seating
Photo by Stacy Zarin Goldberg Photography
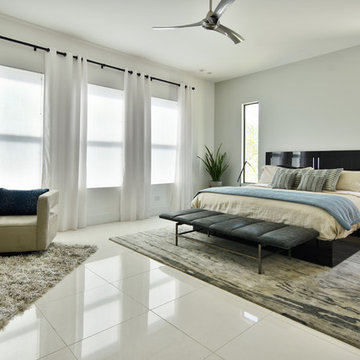
Réalisation d'une grande chambre parentale design avec un mur blanc, un sol en carrelage de porcelaine, aucune cheminée et un sol blanc.
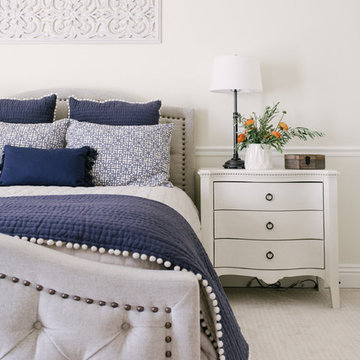
Idées déco pour une grande chambre montagne avec un mur blanc, aucune cheminée et un sol blanc.
Idées déco de chambres parentales avec aucune cheminée
6