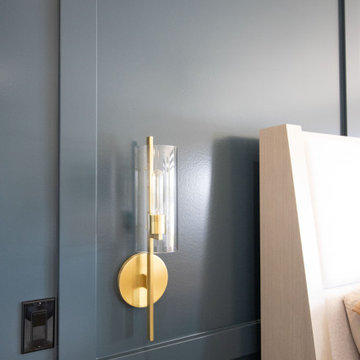Idées déco de chambres parentales avec boiseries
Trier par :
Budget
Trier par:Populaires du jour
161 - 180 sur 1 337 photos
1 sur 3
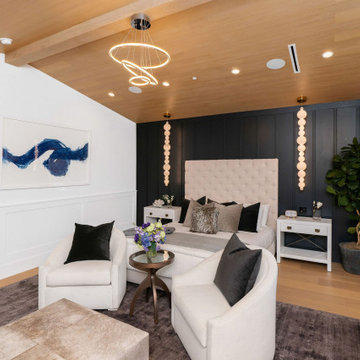
Cette image montre une chambre parentale traditionnelle avec cheminée suspendue, un manteau de cheminée en pierre, un plafond voûté et boiseries.
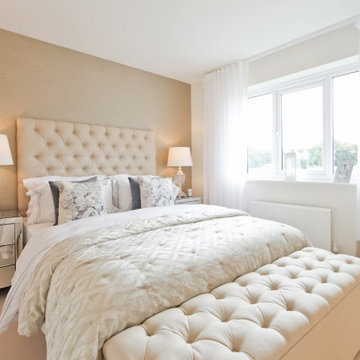
Réalisation d'une chambre champêtre de taille moyenne avec un mur beige, un plafond à caissons et boiseries.

Exemple d'une très grande chambre chic avec un mur blanc, un sol gris, un plafond à caissons et boiseries.
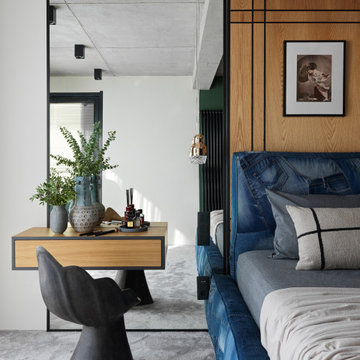
Aménagement d'une chambre industrielle de taille moyenne avec un mur gris, un sol gris et boiseries.
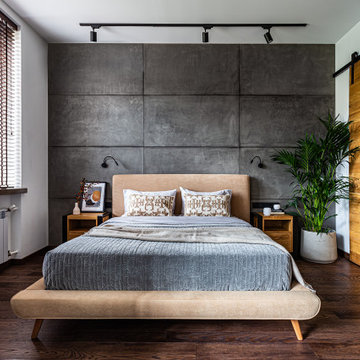
Спальня с гардеробной.
Дизайн проект: Семен Чечулин
Стиль: Наталья Орешкова
Réalisation d'une chambre parentale grise et blanche urbaine de taille moyenne avec un mur gris, un sol en vinyl, un sol marron, un plafond en bois et boiseries.
Réalisation d'une chambre parentale grise et blanche urbaine de taille moyenne avec un mur gris, un sol en vinyl, un sol marron, un plafond en bois et boiseries.

Master bedroom with French doors opening onto verandah. Timber wall panelling creates a more intimate scale in this tall space.
Idées déco pour une grande chambre parentale classique avec un mur blanc, parquet clair, aucune cheminée et boiseries.
Idées déco pour une grande chambre parentale classique avec un mur blanc, parquet clair, aucune cheminée et boiseries.
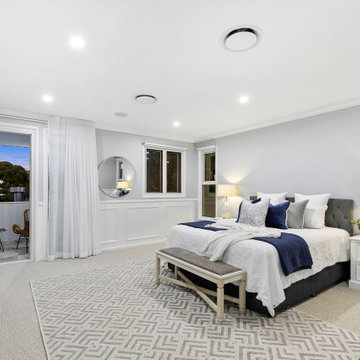
Idées déco pour une chambre classique avec un mur gris, aucune cheminée, un sol beige, du lambris et boiseries.
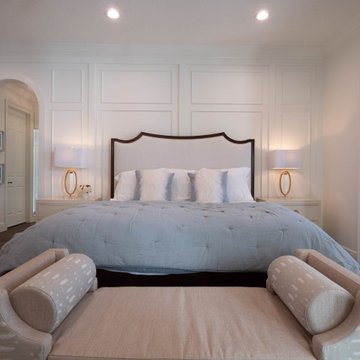
Wainscot masterbedroom New flooring New Paint Wallpaper sitting area
Idées déco pour une chambre parentale classique avec un mur blanc, un sol en bois brun, un sol marron et boiseries.
Idées déco pour une chambre parentale classique avec un mur blanc, un sol en bois brun, un sol marron et boiseries.
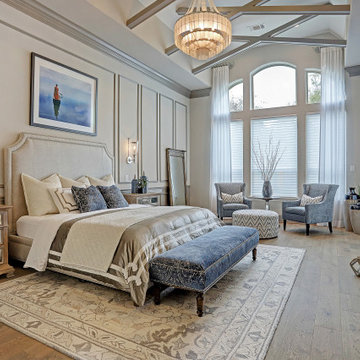
Inspiration pour une grande chambre parentale traditionnelle avec un mur gris, un sol en bois brun, aucune cheminée, un sol marron, un plafond voûté et boiseries.
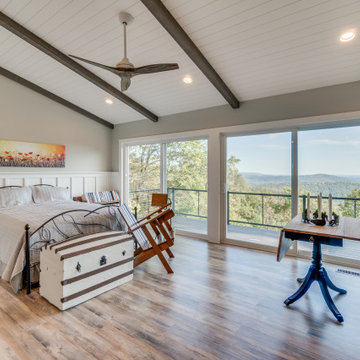
The bedroom & small sitting area incorporated the style throughout the rest of the cottage. We wanted the largest possible sliding doors by code and engineering to take full advantage of the mountain view. Wrought iron bed with minimal decorations to enhance the wildflower painting by Amanda Dagg
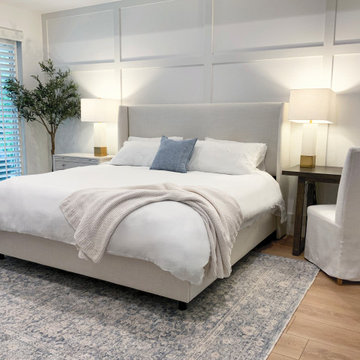
This master bedroom is calm but richly layered. Simple board and batten detail adds texture to the headboard wall, without adding too much busy detail. Serene taupe, white and blue colors keep the look coastal. Asymmetrical furniture placement allows for one side of the bed to be used as a desk area, filling in the large space next to the bed.
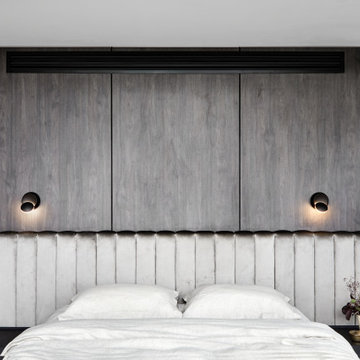
Cette photo montre une chambre moderne de taille moyenne avec un mur blanc, un sol gris, un plafond voûté et boiseries.
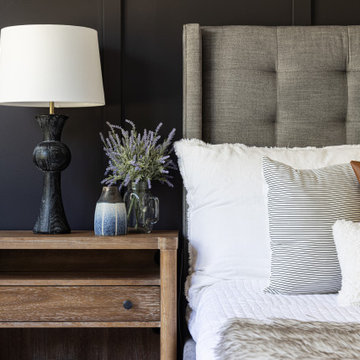
Modern farmhouse primary bedroom design with wainscoting accent wall painted black, upholstered bed and rustic nightstands.
Réalisation d'une chambre parentale champêtre de taille moyenne avec un mur blanc, un sol en vinyl, un sol marron et boiseries.
Réalisation d'une chambre parentale champêtre de taille moyenne avec un mur blanc, un sol en vinyl, un sol marron et boiseries.
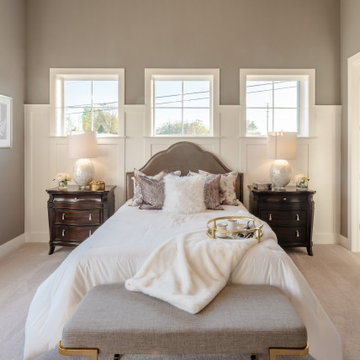
This 2-story home includes a 3- car garage with mudroom entry, an inviting front porch with decorative posts, and a screened-in porch. The home features an open floor plan with 10’ ceilings on the 1st floor and impressive detailing throughout. A dramatic 2-story ceiling creates a grand first impression in the foyer, where hardwood flooring extends into the adjacent formal dining room elegant coffered ceiling accented by craftsman style wainscoting and chair rail. Just beyond the Foyer, the great room with a 2-story ceiling, the kitchen, breakfast area, and hearth room share an open plan. The spacious kitchen includes that opens to the breakfast area, quartz countertops with tile backsplash, stainless steel appliances, attractive cabinetry with crown molding, and a corner pantry. The connecting hearth room is a cozy retreat that includes a gas fireplace with stone surround and shiplap. The floor plan also includes a study with French doors and a convenient bonus room for additional flexible living space. The first-floor owner’s suite boasts an expansive closet, and a private bathroom with a shower, freestanding tub, and double bowl vanity. On the 2nd floor is a versatile loft area overlooking the great room, 2 full baths, and 3 bedrooms with spacious closets.
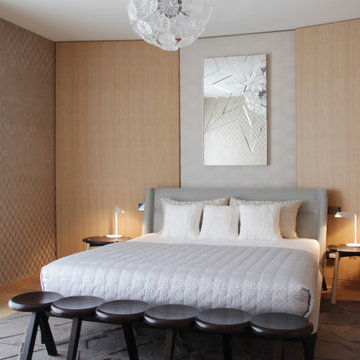
Le film culte de 1955 avec Cary Grant et Grace Kelly "To Catch a Thief" a été l'une des principales source d'inspiration pour la conception de cet appartement glamour en duplex près de Milan. Le Studio Catoir a eu carte blanche pour la conception et l'esthétique de l'appartement. Tous les meubles, qu'ils soient amovibles ou intégrés, sont signés Studio Catoir, la plupart sur mesure, de même que les cheminées, la menuiserie, les poignées de porte et les tapis. Un appartement plein de caractère et de personnalité, avec des touches ludiques et des influences rétro dans certaines parties de l'appartement.
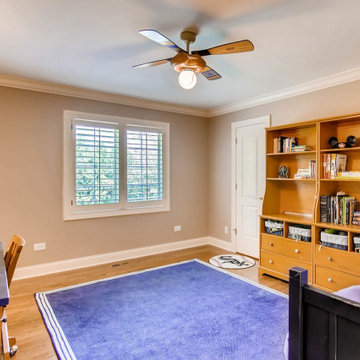
Idée de décoration pour une chambre parentale tradition de taille moyenne avec un mur beige, parquet clair, aucune cheminée, un sol marron, un plafond en papier peint et boiseries.
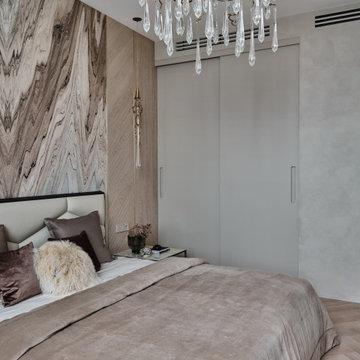
Для оформления спальни хотелось использовать максимум натуральных материалов и фактур. Образцы стеновых панелей с натуральным шпоном дуба мы с хозяйкой утверждали несколько месяцев. Нужен был определенный тон, созвучный мрамору, легкая «седина» прожилок, структурированная фактура. Столярная мастерская «Своё» смогла воплотить замысел. Изящные латунные полосы на стене разделяют разные материалы. Обычно используют Т-образный профиль, чтобы закрыть стык покрытий. Но красота в деталях, мы и тут усложнили себе задачу, выбрали П-образный профиль и встроили в плоскость стены. С одной стороны, неожиданным решением стало использование в спальне мраморных поверхностей. Сделано это для того, чтобы визуально теплые деревянные стеновые панели в контрасте с холодной поверхностью натурального мрамора зазвучали ярче. Природный рисунок мрамора поддерживается в светильниках Serip серии Agua и Liquid. Светильники в интерьере спальни являются органическим стилевым произведением. На полу – инженерная доска с дубовым покрытием от паркетного ателье Luxury Floor. Дополнительный уют, мягкость придают текстильные принадлежности: шторы, подушки от Empire Design. Шкаф и комод растворяются в интерьере, они тут не главные.
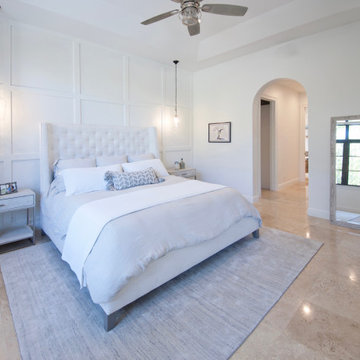
When a millennial couple relocated to South Florida, they brought their California Coastal style with them and we created a warm and inviting retreat for entertaining, working from home, cooking, exercising and just enjoying life! On a backdrop of clean white walls and window treatments we added carefully curated design elements to create this unique home.
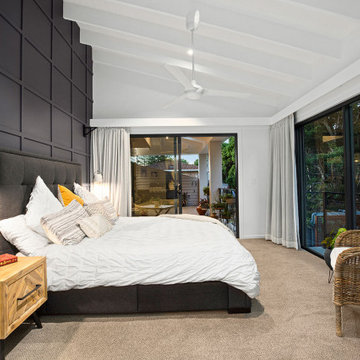
The master bedroom features and eye-catching 3D grid pattern feature wall painted black. The sumptuous, expansive bedhead helps to soften the affect of the soaring feature wall and ceiling.
Idées déco de chambres parentales avec boiseries
9
