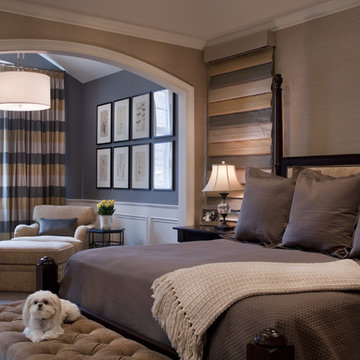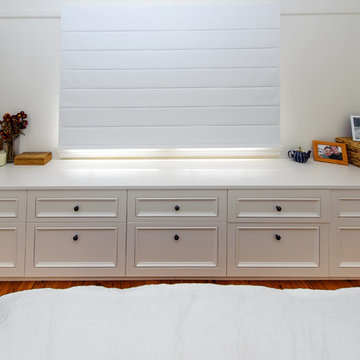Idées déco de chambres parentales avec un mur marron
Trier par :
Budget
Trier par:Populaires du jour
21 - 40 sur 5 261 photos
1 sur 4
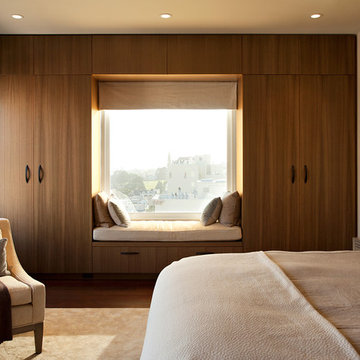
A complete interior remodel of a top floor unit in a stately Pacific Heights building originally constructed in 1925. The remodel included the construction of a new elevated roof deck with a custom spiral staircase and “penthouse” connecting the unit to the outdoor space. The unit has two bedrooms, a den, two baths, a powder room, an updated living and dining area and a new open kitchen. The design highlights the dramatic views to the San Francisco Bay and the Golden Gate Bridge to the north, the views west to the Pacific Ocean and the City to the south. Finishes include custom stained wood paneling and doors throughout, engineered mahogany flooring with matching mahogany spiral stair treads. The roof deck is finished with a lava stone and ipe deck and paneling, frameless glass guardrails, a gas fire pit, irrigated planters, an artificial turf dog park and a solar heated cedar hot tub.
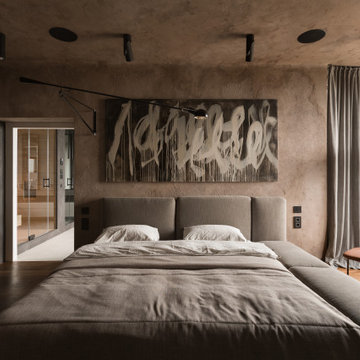
Nestled in an urban setting, this bedroom seamlessly blends raw, textured walls with refined modern elements, evoking a sense of serenity and luxury. An oversized, abstract canvas commands attention, while floor-to-ceiling windows offer glimpses of the bustling city outside. Neutral tones, coupled with sleek furniture, create a space that's both cozy and sophisticated.
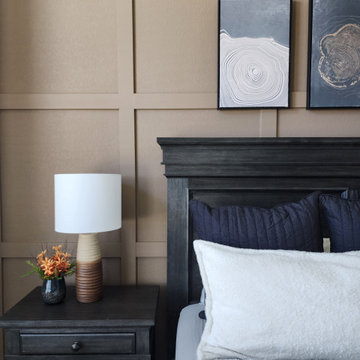
We designed and installed this square grid board and batten wall in this primary suite. It is painted Coconut Shell by Behr. Black channel tufted euro shams were added to the existing bedding. We also updated the nightstands with new table lamps and decor, added a new rug, curtains, artwork floor mirror and faux yuca tree. To create better flow in the space, we removed the outward swing door that leads to the en suite bathroom and installed a modern barn door.

Aménagement d'une grande chambre parentale montagne en bois avec parquet foncé, un sol marron, un plafond en bois, un mur marron et aucune cheminée.
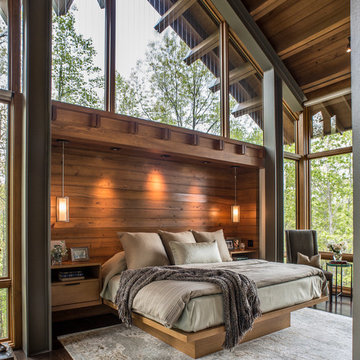
David Dietrich
Réalisation d'une grande chambre parentale design avec parquet foncé, un mur marron et un sol marron.
Réalisation d'une grande chambre parentale design avec parquet foncé, un mur marron et un sol marron.
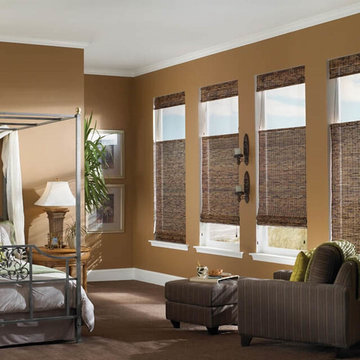
Aménagement d'une chambre classique de taille moyenne avec un mur marron, aucune cheminée et un sol marron.
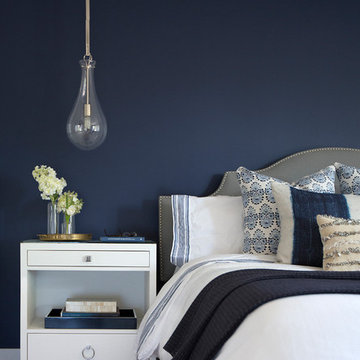
Michelle Drewes
Réalisation d'une chambre parentale minimaliste de taille moyenne avec un mur marron, un sol en bois brun, aucune cheminée et un sol marron.
Réalisation d'une chambre parentale minimaliste de taille moyenne avec un mur marron, un sol en bois brun, aucune cheminée et un sol marron.
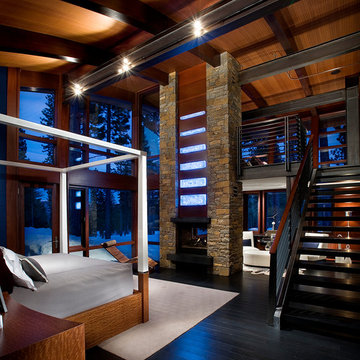
Anita Lang - IMI Design - Scottsdale, AZ
Exemple d'une grande chambre parentale moderne avec un mur marron, parquet peint, une cheminée double-face, un manteau de cheminée en pierre et un sol noir.
Exemple d'une grande chambre parentale moderne avec un mur marron, parquet peint, une cheminée double-face, un manteau de cheminée en pierre et un sol noir.
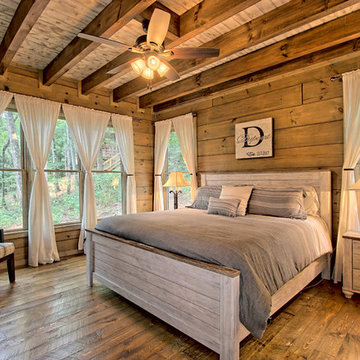
Kurtis Miller Photography, kmpics.com
Rustic Master bedroom with distressed white ceiling contrasted by dark stained wooden beams. Ship lap log walls, rustic circle sawn flooring.
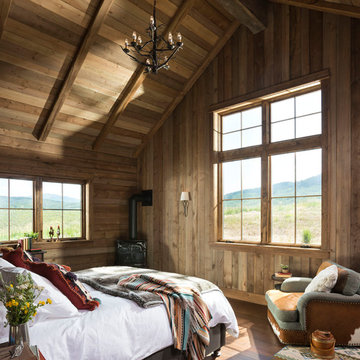
The master bedroom over looks the property's vast fields.
Architecture by M.T.N Design, the in-house design firm of PrecisionCraft Log & Timber Homes. Photos by Heidi Long.
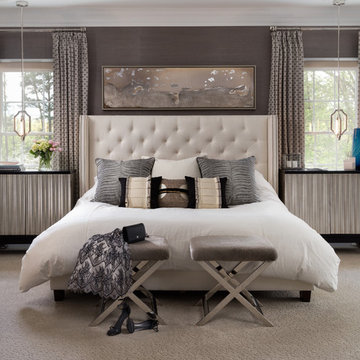
This master suite is the epitome is luxury. The monochromatic color scheme is in a rich taupe wall-to-wall grass cloth wallcovering, hair on hide benches, pewter finishes and embroidered draperies give this space a lustrous glow. The clients asked for a bedroom that's in the class with the best Manhattan hotel and they're absolutely thrilled with their new bedroom.
Photo: Jenn Verrier
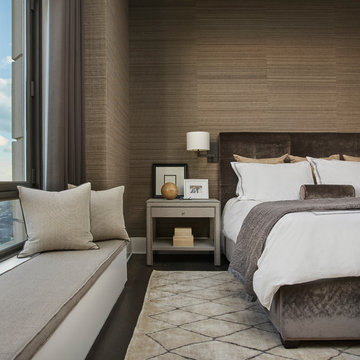
Aménagement d'une chambre parentale contemporaine de taille moyenne avec un mur marron, parquet foncé, aucune cheminée et un sol marron.
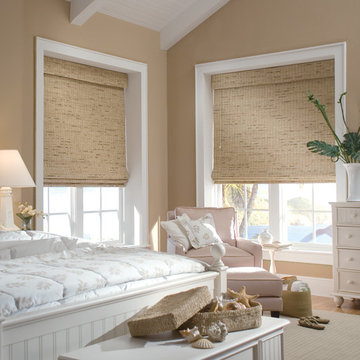
Cette photo montre une grande chambre parentale chic avec un mur marron, parquet clair, aucune cheminée et un sol beige.
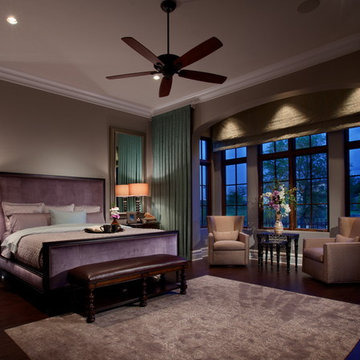
Master Suite with sitting alcove.
Cette photo montre une chambre parentale méditerranéenne de taille moyenne avec parquet foncé, une cheminée standard et un mur marron.
Cette photo montre une chambre parentale méditerranéenne de taille moyenne avec parquet foncé, une cheminée standard et un mur marron.
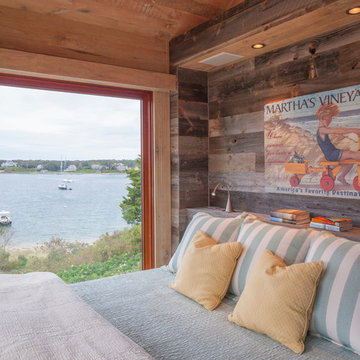
Cette photo montre une chambre parentale montagne avec un mur marron, parquet clair et aucune cheminée.
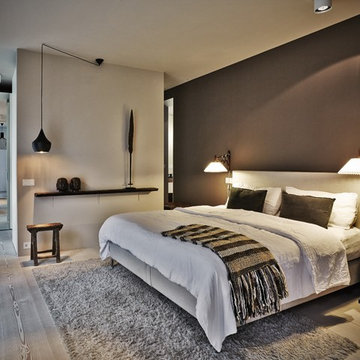
Idée de décoration pour une grande chambre parentale design avec parquet clair, aucune cheminée et un mur marron.
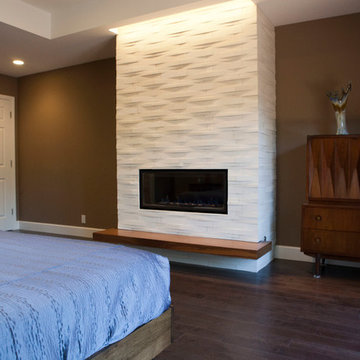
Master bedroom renovation by La/Con Builders in San Jose, CA.
Designed by Paladin Design in San Jose, CA.
Photo by homeowner.
Fireplace tile is Parallels-V from Island Stone.
Accent light above the fireplace is a micro grazer light channel from Edge Lighting.
The fireplace is a Regency HG40E.
The 'floating hearth' is a a custom walnut shelf from Custom Cabinets USA.
Mid Century Modern bedroom furniture.
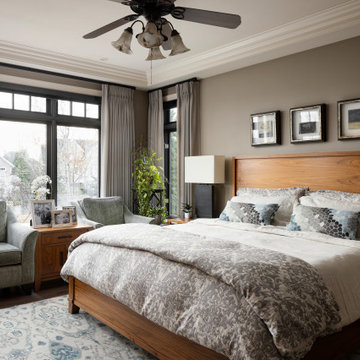
Idée de décoration pour une chambre parentale tradition avec un mur marron, un sol en bois brun, un sol marron et un plafond à caissons.
Idées déco de chambres parentales avec un mur marron
2
