Idées déco de chambres parentales avec un plafond en bois
Trier par :
Budget
Trier par:Populaires du jour
1 - 20 sur 1 040 photos
1 sur 3

Modern Bedroom with wood slat accent wall that continues onto ceiling. Neutral bedroom furniture in colors black white and brown.
Exemple d'une grande chambre parentale tendance en bois avec un mur blanc, parquet clair, une cheminée standard, un manteau de cheminée en carrelage, un sol marron et un plafond en bois.
Exemple d'une grande chambre parentale tendance en bois avec un mur blanc, parquet clair, une cheminée standard, un manteau de cheminée en carrelage, un sol marron et un plafond en bois.

What began as a renovation project morphed into a new house, driven by the natural beauty of the site.
The new structures are perfectly aligned with the coastline, and take full advantage of the views of ocean, islands, and shoals. The location is within walking distance of town and its amenities, yet miles away in the privacy it affords. The house is nestled on a nicely wooded lot, giving the residence screening from the street, with an open meadow leading to the ocean on the rear of the lot.
The design concept was driven by the serenity of the site, enhanced by textures of trees, plantings, sand and shoreline. The newly constructed house sits quietly in a location advantageously positioned to take full advantage of natural light and solar orientations. The visual calm is enhanced by the natural material: stone, wood, and metal throughout the home.
The main structures are comprised of traditional New England forms, with modern connectors serving to unify the structures. Each building is equally suited for single floor living, if that future needs is ever necessary. Unique too is an underground connection between main house and an outbuilding.
With their flowing connections, no room is isolated or ignored; instead each reflects a different level of privacy and social interaction.
Just as there are layers to the exterior in beach, field, forest and oceans, the inside has a layered approach. Textures in wood, stone, and neutral colors combine with the warmth of linens, wools, and metals. Personality and character of the interiors and its furnishings are tailored to the client’s lifestyle. Rooms are arranged and organized in an intersection of public and private spaces. The quiet palette within reflects the nature outside, enhanced with artwork and accessories.

Cette photo montre une grande chambre parentale chic avec un mur beige, parquet clair, une cheminée ribbon, un manteau de cheminée en pierre, un sol marron, un plafond voûté et un plafond en bois.

Cette image montre une très grande chambre parentale marine avec un mur blanc, parquet clair, un sol beige, un plafond en bois et du lambris de bois.
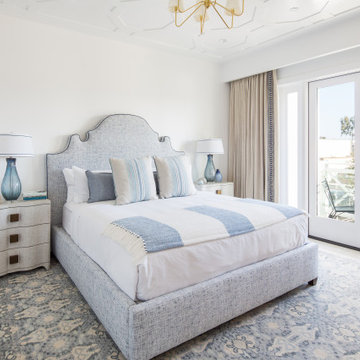
Inspiration pour une chambre parentale marine avec un mur blanc, parquet clair et un plafond en bois.

Aménagement d'une grande chambre parentale montagne en bois avec parquet foncé, un sol marron, un plafond en bois, un mur marron et aucune cheminée.
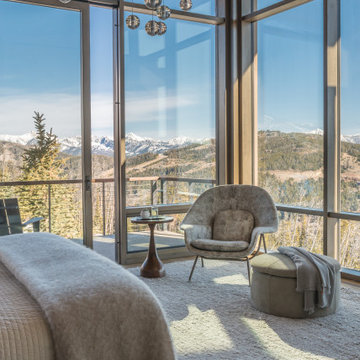
Cette photo montre une chambre parentale montagne avec aucune cheminée et un plafond en bois.

Wonderfully executed Farm house modern Master Bedroom. T&G Ceiling, with custom wood beams. Steel surround fireplace and 8' hardwood floors imported from Europe
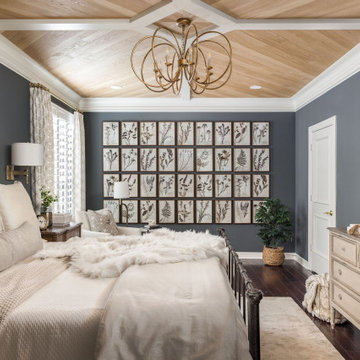
Cette image montre une chambre parentale traditionnelle de taille moyenne avec un plafond en bois, un mur gris, parquet foncé et un sol marron.

Modern Bedroom with wood slat accent wall that continues onto ceiling. Neutral bedroom furniture in colors black white and brown.
Aménagement d'une grande chambre parentale moderne en bois avec un mur blanc, parquet clair, une cheminée standard, un manteau de cheminée en carrelage, un sol marron et un plafond en bois.
Aménagement d'une grande chambre parentale moderne en bois avec un mur blanc, parquet clair, une cheminée standard, un manteau de cheminée en carrelage, un sol marron et un plafond en bois.
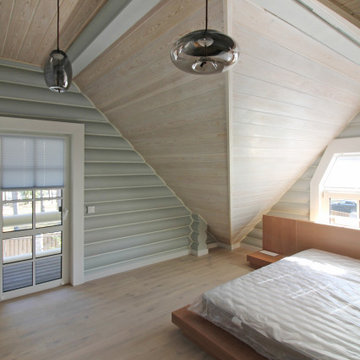
Cette image montre une grande chambre parentale design en bois avec un mur gris, un sol en bois brun, un sol beige et un plafond en bois.

Magnifique chambre sous les toits avec baignoire autant pour la touche déco originale que le bonheur de prendre son bain en face des montagnes. Mur noir pour mettre en avant cette magnifique baignoire.
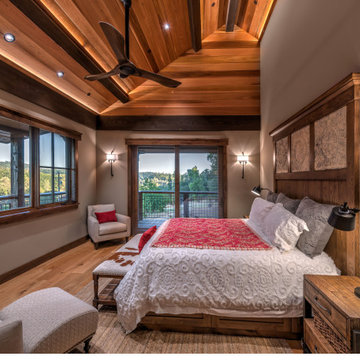
Idée de décoration pour une chambre parentale design avec un mur beige, parquet clair, un sol beige et un plafond en bois.

Réalisation d'une grande chambre champêtre avec un mur beige, un sol beige et un plafond en bois.
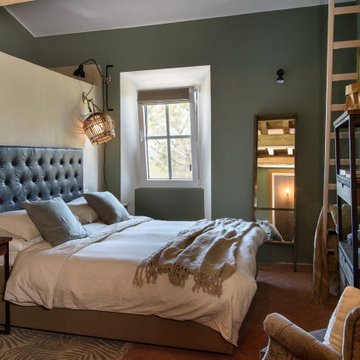
One of 6 Master Bedrooms in Casale della Luna - 180x200cm Hotel Bed, Brand : NILSON, En-Suite Bathroom and lots of comfort - Tuscany Views
Inspiration pour une grande chambre parentale rustique avec un mur vert, tomettes au sol, aucune cheminée, un sol beige et un plafond en bois.
Inspiration pour une grande chambre parentale rustique avec un mur vert, tomettes au sol, aucune cheminée, un sol beige et un plafond en bois.
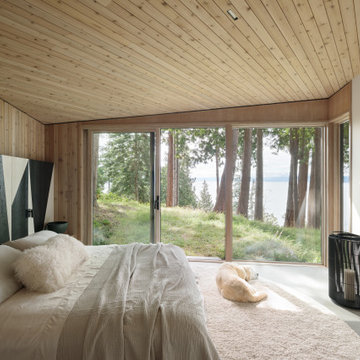
Réalisation d'une chambre parentale chalet en bois de taille moyenne avec sol en béton ciré, aucune cheminée, un sol gris et un plafond en bois.

Elegant and serene, this master bedroom is simplistic in design yet its organic nature brings a sense of serenity to the setting. Adding warmth is a dual-sided fireplace integrated into a limestone wall.
Project Details // Straight Edge
Phoenix, Arizona
Architecture: Drewett Works
Builder: Sonora West Development
Interior design: Laura Kehoe
Landscape architecture: Sonoran Landesign
Photographer: Laura Moss
Bed: Peter Thomas Designs
https://www.drewettworks.com/straight-edge/
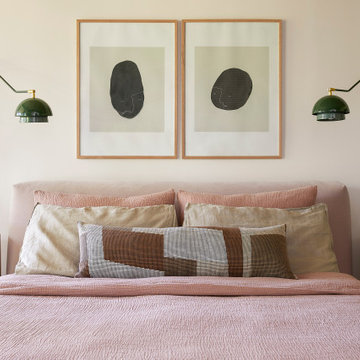
This 1960s home was in original condition and badly in need of some functional and cosmetic updates. We opened up the great room into an open concept space, converted the half bathroom downstairs into a full bath, and updated finishes all throughout with finishes that felt period-appropriate and reflective of the owner's Asian heritage.
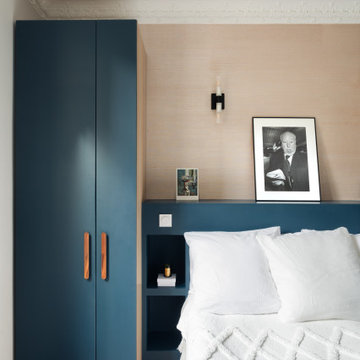
La chambre côté fenêtre.
Réalisation d'une chambre parentale haussmannienne minimaliste de taille moyenne avec un mur bleu, un sol en bois brun, une cheminée d'angle, un manteau de cheminée en brique, un plafond en bois et du papier peint.
Réalisation d'une chambre parentale haussmannienne minimaliste de taille moyenne avec un mur bleu, un sol en bois brun, une cheminée d'angle, un manteau de cheminée en brique, un plafond en bois et du papier peint.
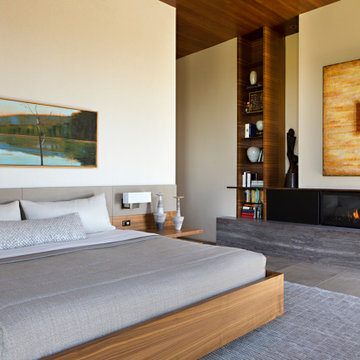
Idées déco pour une grande chambre parentale contemporaine avec un mur beige, une cheminée ribbon, un manteau de cheminée en bois, un sol gris et un plafond en bois.
Idées déco de chambres parentales avec un plafond en bois
1