Idées déco de chambres parentales avec un plafond en lambris de bois
Trier par :
Budget
Trier par:Populaires du jour
41 - 60 sur 453 photos
1 sur 3
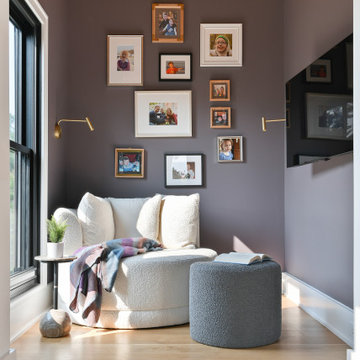
This modern custom home is a beautiful blend of thoughtful design and comfortable living. No detail was left untouched during the design and build process. Taking inspiration from the Pacific Northwest, this home in the Washington D.C suburbs features a black exterior with warm natural woods. The home combines natural elements with modern architecture and features clean lines, open floor plans with a focus on functional living.
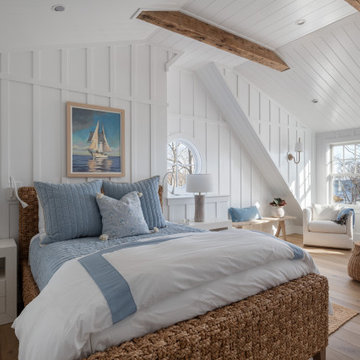
Réalisation d'une chambre parentale marine avec un mur blanc, un sol en bois brun, un sol marron, poutres apparentes, un plafond en lambris de bois et du lambris.
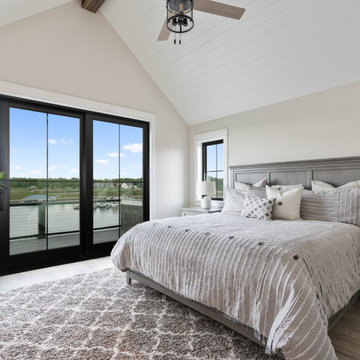
Windows/Patio Doors are Pella, Wall color is Sherwin Williams Egret White, Floors are Quickstep NatureTek Essentials Croft Oak Fawn
Réalisation d'une chambre parentale marine avec sol en stratifié et un plafond en lambris de bois.
Réalisation d'une chambre parentale marine avec sol en stratifié et un plafond en lambris de bois.
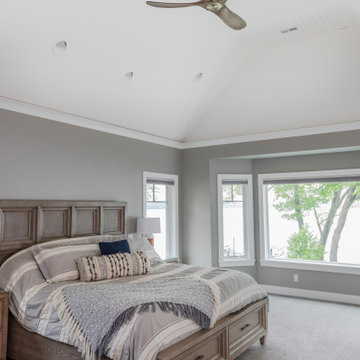
www.lowellcustomhomes.com - Lake Geneva, WI - Primary bedroom with lake views, ceiling fan and paneled ceiling.
Idées déco pour une grande chambre bord de mer avec un mur gris, un sol gris et un plafond en lambris de bois.
Idées déco pour une grande chambre bord de mer avec un mur gris, un sol gris et un plafond en lambris de bois.
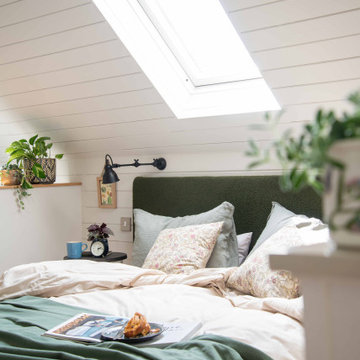
Studio loft conversion in a rustic Scandi style.
Réalisation d'une chambre parentale nordique de taille moyenne avec un mur blanc, parquet clair, un plafond en lambris de bois et du lambris de bois.
Réalisation d'une chambre parentale nordique de taille moyenne avec un mur blanc, parquet clair, un plafond en lambris de bois et du lambris de bois.
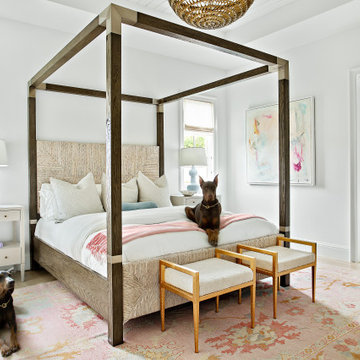
Classic, timeless and ideally positioned on a sprawling corner lot set high above the street, discover this designer dream home by Jessica Koltun. The blend of traditional architecture and contemporary finishes evokes feelings of warmth while understated elegance remains constant throughout this Midway Hollow masterpiece unlike no other. This extraordinary home is at the pinnacle of prestige and lifestyle with a convenient address to all that Dallas has to offer.
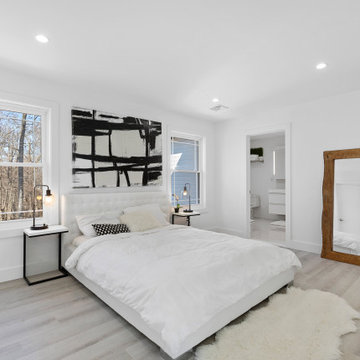
Réalisation d'une grande chambre parentale minimaliste avec un mur blanc, parquet clair, un sol marron, un plafond en lambris de bois et du lambris.
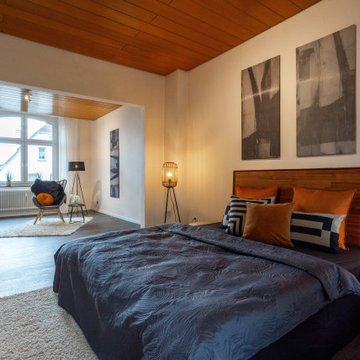
Home Staging Schlaf und Ankleidezimmer.
Cette photo montre une chambre parentale de taille moyenne avec un mur beige, sol en stratifié, un sol gris, un plafond en lambris de bois et du papier peint.
Cette photo montre une chambre parentale de taille moyenne avec un mur beige, sol en stratifié, un sol gris, un plafond en lambris de bois et du papier peint.
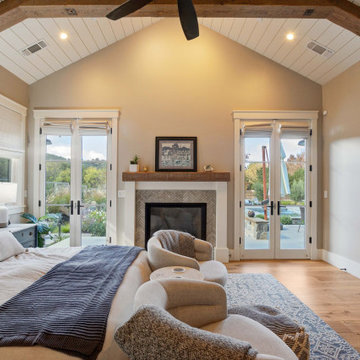
Aménagement d'une grande chambre parentale campagne avec un mur beige, un sol en bois brun, une cheminée standard, un manteau de cheminée en carrelage, un sol marron et un plafond en lambris de bois.
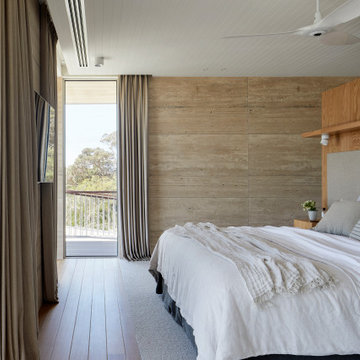
The travertine cladding and pale, natural-coloured windows and structure are sympathetic to the traditional local Sorrento limestone as well as melding harmoniously with the colours of the surrounding sand dunes and ti tree.
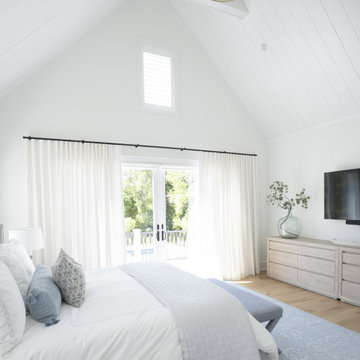
Idées déco pour une très grande chambre parentale moderne avec un mur blanc, parquet clair, un sol marron et un plafond en lambris de bois.
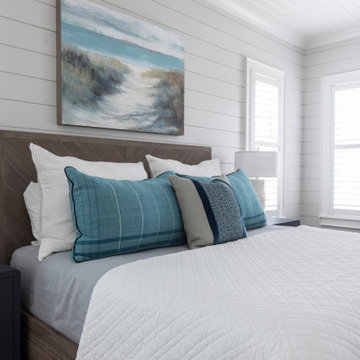
Inspiration pour une grande chambre parentale marine avec un mur blanc, parquet clair, un sol marron, un plafond en lambris de bois et du lambris de bois.
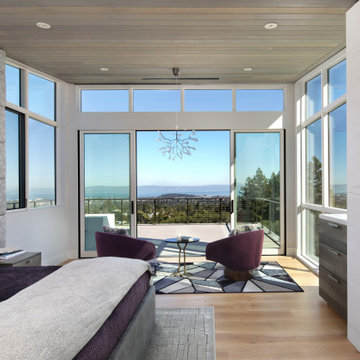
Master suite concept: A spa-like retreat from a busy world. Featuring floor-to-ceiling windows on three sides. The floor-to-ceiling headboard adds warmth, comfort and texture to the space. As Randy puts it, “You’re up in the sky up there. It’s not like a treehouse, it’s like a perch in the heavens.” Motorized shades on all 3 sides of the room retract into the wood-planked ceiling, stained a gentle gray. Honed Dolomite marble slab on fireplace façade and built-in dresser. Randy used combination of SketchUp model and Google Earth to ensure the owners they would still get an amazing view while lying in bed. The room opens up to an outdoor patio with a firepit and loveseat. The built-in dresser fills one window pane to block the view into the bedroom from below.
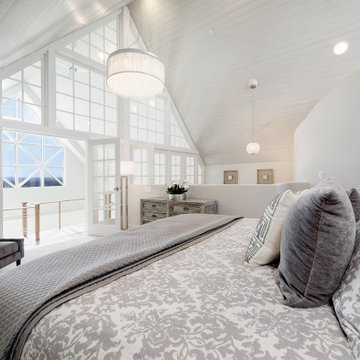
Although the master suite in this professionally used condo is used only occasionally, the owners still wanted a cozy space to retreat. We used layers of bedding and beautiful pillows to dress the bed and chose a grand scaled bed to create a visual interest.
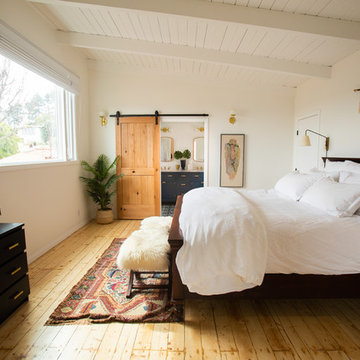
Inspiration pour une chambre parentale vintage de taille moyenne avec un mur blanc, parquet clair, un sol beige et un plafond en lambris de bois.
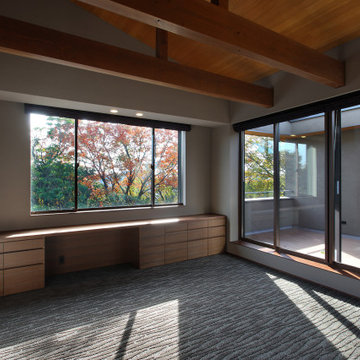
『森と暮らす家』 ベッドルームからの景色
アプローチ庭-中庭-森へと・・・
徐々に深い緑に包まれる
四季折々の自然とともに過ごすことのできる場所
風のそよぎ、木漏れ日・・・
虫の音、野鳥のさえずり
陽の光、月明りに照らされる樹々の揺らめき・・・
ここで過ごす日々の時間が、ゆったりと流れ
豊かな時を愉しめる場所となるように創造しました。
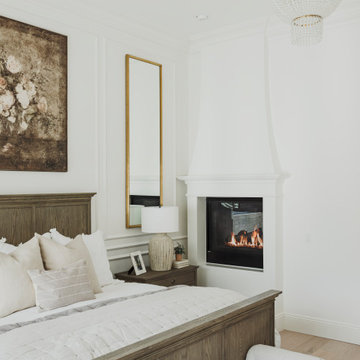
Cette photo montre une grande chambre parentale chic avec un mur blanc, parquet clair, une cheminée d'angle, un manteau de cheminée en plâtre, un sol gris, un plafond en lambris de bois et du lambris.
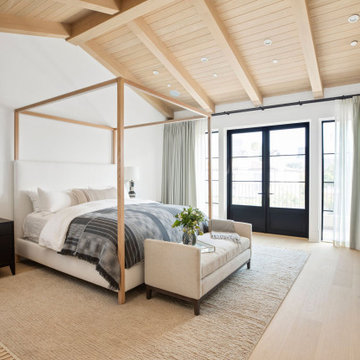
Aménagement d'une grande chambre parentale classique avec un mur blanc, parquet clair, une cheminée standard, un manteau de cheminée en pierre, un sol beige et un plafond en lambris de bois.
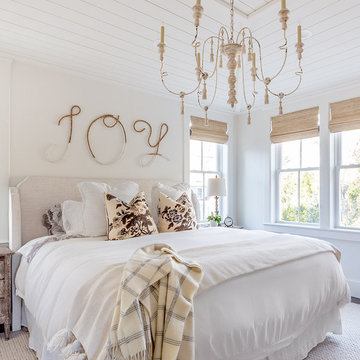
You don’t need to take a vacation anywhere with a sun-soaked master suite addition like this. So serene.
•
Whole Home Renovation + Addition, 1879 Built Home
Wellesley, MA
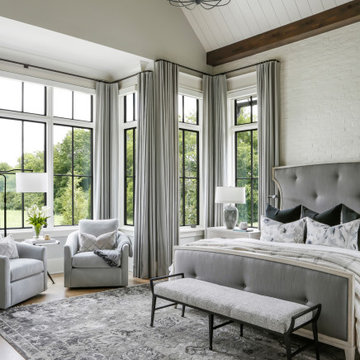
Idées déco pour une grande chambre parentale campagne avec un mur gris, un sol en bois brun, une cheminée standard, un manteau de cheminée en brique, un sol marron, un plafond en lambris de bois et un mur en parement de brique.
Idées déco de chambres parentales avec un plafond en lambris de bois
3