Idées déco de chambres parentales avec un plafond voûté
Trier par :
Budget
Trier par:Populaires du jour
81 - 100 sur 3 542 photos
1 sur 3

An attic bedroom renovation in a contemporary Scandi style using bespoke oak cabinetry with black metal detailing. Includes a new walk in wardrobe, bespoke dressing table and new bed and armchair. Simple white walls, voile curtains, textured cushions, throws and rugs soften the look. Modern lighting creates a relaxing atmosphere by night, while the voile curtains filter & enhance the daylight.
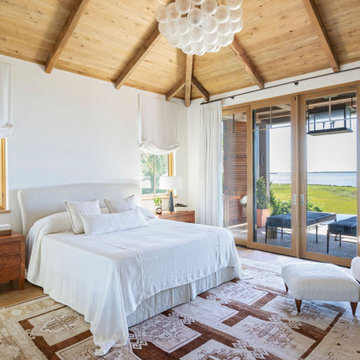
Exemple d'une grande chambre parentale méditerranéenne avec un mur blanc, parquet clair, un sol marron et un plafond voûté.
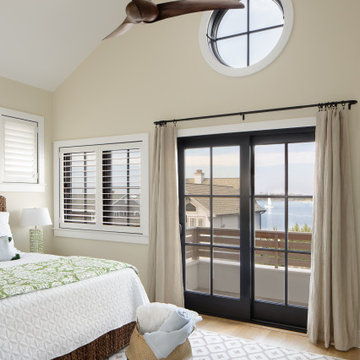
Master Bedroom
Idées déco pour une chambre parentale bord de mer de taille moyenne avec un mur beige, parquet clair, un sol beige et un plafond voûté.
Idées déco pour une chambre parentale bord de mer de taille moyenne avec un mur beige, parquet clair, un sol beige et un plafond voûté.
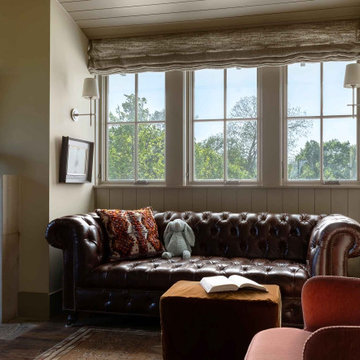
Window seat alcove im Main Bedroom.
Exemple d'une grande chambre parentale chic avec un mur beige, parquet foncé, une cheminée standard, un manteau de cheminée en pierre, un sol marron et un plafond voûté.
Exemple d'une grande chambre parentale chic avec un mur beige, parquet foncé, une cheminée standard, un manteau de cheminée en pierre, un sol marron et un plafond voûté.
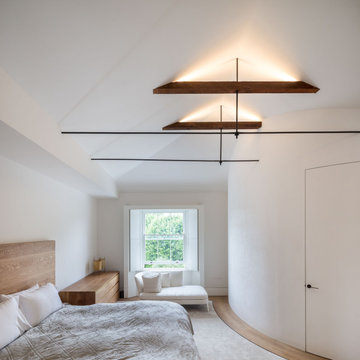
A total rebuild of a mid-terrace house with an extensive glazed rear extension and stunning sculptural staircase.
Idée de décoration pour une grande chambre avec un mur blanc, un sol gris et un plafond voûté.
Idée de décoration pour une grande chambre avec un mur blanc, un sol gris et un plafond voûté.
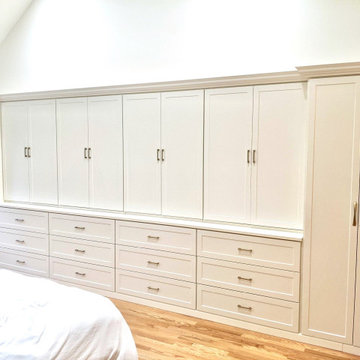
Have a large empty space that you don’t know what to do with it? Add some storage! This stunning whole wall unit features our antique white cabinets with matte gold hardware
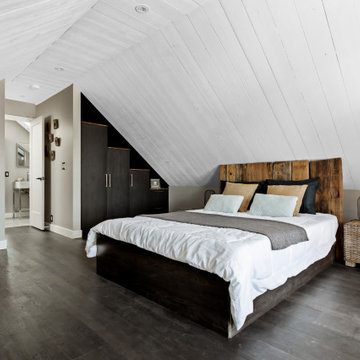
Chambre principale / Master bedroom
Cette image montre une grande chambre parentale design avec un mur blanc, parquet foncé, un plafond en lambris de bois, un plafond voûté et un sol noir.
Cette image montre une grande chambre parentale design avec un mur blanc, parquet foncé, un plafond en lambris de bois, un plafond voûté et un sol noir.
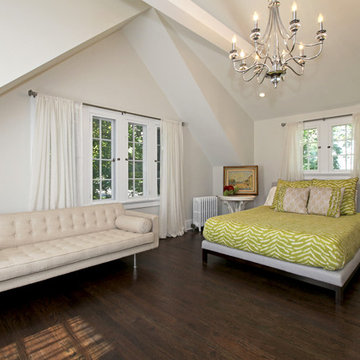
This master bedroom was created in this attic space taking advantage of vaulted ceilings. Barnett Design Build construction; Sean Raneiri photography.
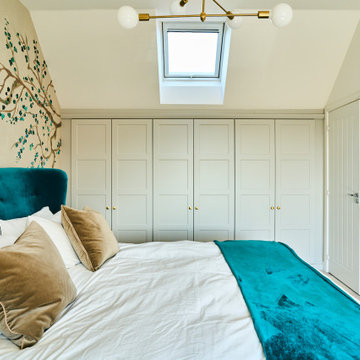
This loft bedroom was the big seeling point for the owners of this new build home. The vast space has such a perfect opportunity for storage space and has been utilised with these gorgeous traditional shaker-style wardrobes. The super king-sized bed is in a striking teal shade taking from the impressive wall mural that gives the space a bit of personal flair and warmth.
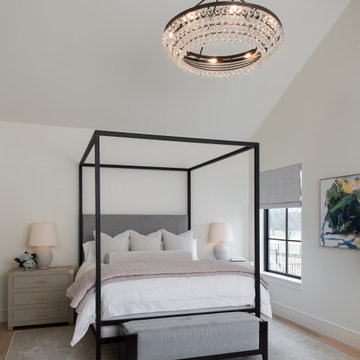
Martha O'Hara Interiors, Interior Design & Photo Styling | Ron McHam Homes, Builder | Jason Jones, Photography
Please Note: All “related,” “similar,” and “sponsored” products tagged or listed by Houzz are not actual products pictured. They have not been approved by Martha O’Hara Interiors nor any of the professionals credited. For information about our work, please contact design@oharainteriors.com.
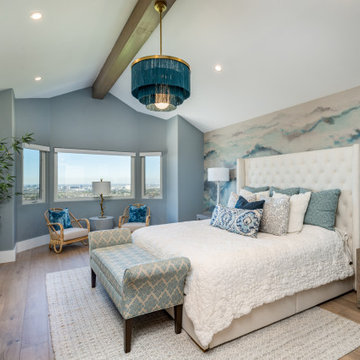
It all started with an amazing mural wallpaper from Phillip Jeffries, and then the most fantastic light added just the right amount of fun! Finished off with cozy and inviting bedding atop a light upholstered bed.
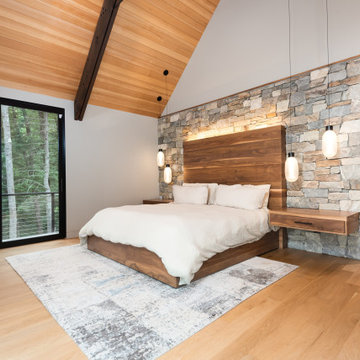
Exemple d'une chambre parentale scandinave avec parquet clair et un plafond voûté.

Réalisation d'une chambre parentale méditerranéenne de taille moyenne avec un mur beige, un sol en bois brun, aucune cheminée, un sol marron, poutres apparentes et un plafond voûté.
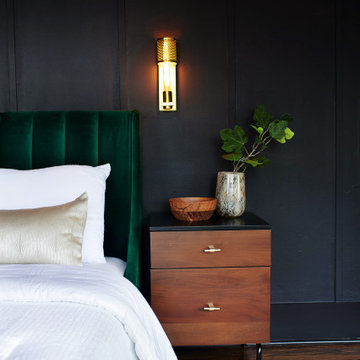
Aménagement d'une chambre parentale moderne avec un mur noir, un sol en bois brun, un sol beige, un plafond voûté et boiseries.
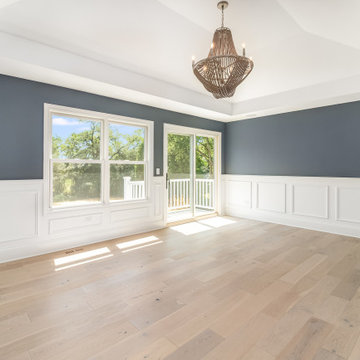
Large master bedroom with white wainscoting, vaulted ceiling, a balcony with sliding glass doors facing the backyard and wide plank flooring.
Inspiration pour une grande chambre parentale rustique avec un mur bleu, parquet clair, un sol beige, un plafond voûté et boiseries.
Inspiration pour une grande chambre parentale rustique avec un mur bleu, parquet clair, un sol beige, un plafond voûté et boiseries.
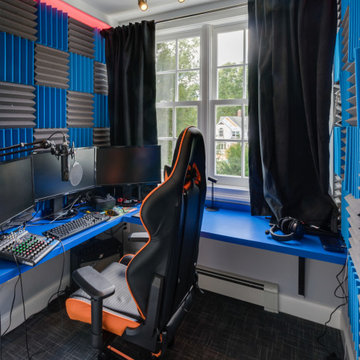
A thoughtful blended design created a young man’s space to sleep, get ready, gaming, recording, and enjoy having friends over. The design included a recording room with soundproof wall layers of drywall, QT Sound Control Underlayment, and drywall finish layer.
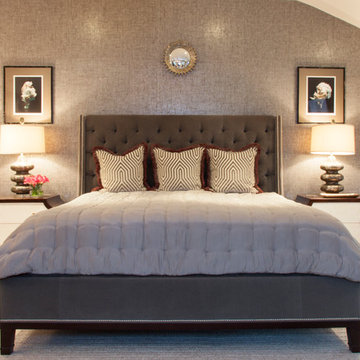
Toni Deis
Réalisation d'une chambre parentale tradition avec un mur gris, un plafond voûté, du papier peint, un sol marron et un sol en bois brun.
Réalisation d'une chambre parentale tradition avec un mur gris, un plafond voûté, du papier peint, un sol marron et un sol en bois brun.

Idée de décoration pour une petite chambre bohème avec un mur multicolore, un sol beige, un plafond voûté et du papier peint.
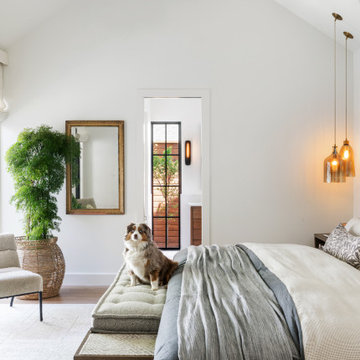
This new home was built on an old lot in Dallas, TX in the Preston Hollow neighborhood. The new home is a little over 5,600 sq.ft. and features an expansive great room and a professional chef’s kitchen. This 100% brick exterior home was built with full-foam encapsulation for maximum energy performance. There is an immaculate courtyard enclosed by a 9' brick wall keeping their spool (spa/pool) private. Electric infrared radiant patio heaters and patio fans and of course a fireplace keep the courtyard comfortable no matter what time of year. A custom king and a half bed was built with steps at the end of the bed, making it easy for their dog Roxy, to get up on the bed. There are electrical outlets in the back of the bathroom drawers and a TV mounted on the wall behind the tub for convenience. The bathroom also has a steam shower with a digital thermostatic valve. The kitchen has two of everything, as it should, being a commercial chef's kitchen! The stainless vent hood, flanked by floating wooden shelves, draws your eyes to the center of this immaculate kitchen full of Bluestar Commercial appliances. There is also a wall oven with a warming drawer, a brick pizza oven, and an indoor churrasco grill. There are two refrigerators, one on either end of the expansive kitchen wall, making everything convenient. There are two islands; one with casual dining bar stools, as well as a built-in dining table and another for prepping food. At the top of the stairs is a good size landing for storage and family photos. There are two bedrooms, each with its own bathroom, as well as a movie room. What makes this home so special is the Casita! It has its own entrance off the common breezeway to the main house and courtyard. There is a full kitchen, a living area, an ADA compliant full bath, and a comfortable king bedroom. It’s perfect for friends staying the weekend or in-laws staying for a month.
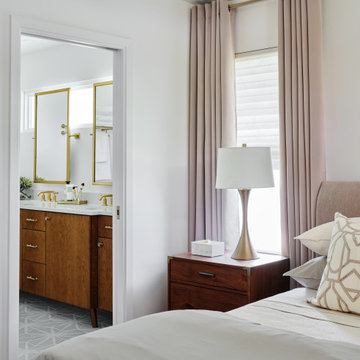
The vaulted ceiling and clerestory windows in this mid century modern master suite provide a striking architectural backdrop for the newly remodeled space. A mid century mirror and light fixture enhance the design. The team designed a custom built in closet with sliding bamboo doors. The smaller closet was enlarged from 6' wide to 9' wide by taking a portion of the closet space from an adjoining bedroom.
Idées déco de chambres parentales avec un plafond voûté
5