Idées déco de chambres parentales avec un sol en contreplaqué
Trier par :
Budget
Trier par:Populaires du jour
61 - 80 sur 818 photos
1 sur 3
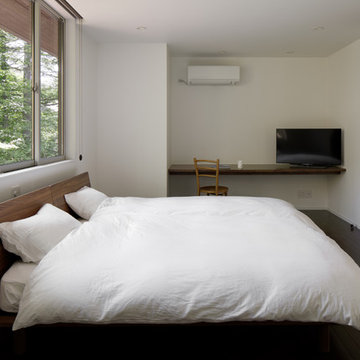
写真@安田誠
Cette photo montre une chambre parentale moderne avec un mur blanc, un sol marron et un sol en contreplaqué.
Cette photo montre une chambre parentale moderne avec un mur blanc, un sol marron et un sol en contreplaqué.
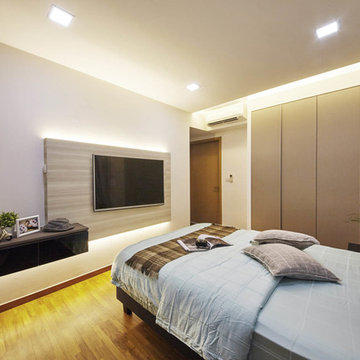
The master bedroom has white wash walls with spotlight around the bed area with false ceiling & hidden track light (closer to the wardrobe area). The wardrobe has sliding doors (a space saver) finished in pastel beige. The room has a feature wall mounted on the wall finished in light wood with hidden track lights, bottom & top with a small side table mounted next to the feature, finished in black gloss. Flooring in medium oak wood parquet flooring.Another view of this modern ambient master bedroom from the entrance.Another view of this modern ambient master bedroom from the entrance.
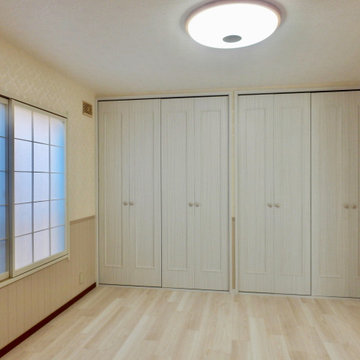
壁紙はもちろん、床も建具も貼りもので大変身!すっかり明るいお部屋になりました。
腰壁風の下部のクロスはペット対応のクロスで猫ちゃんに対抗。
Idée de décoration pour une chambre parentale méditerranéenne de taille moyenne avec un mur blanc, un sol en contreplaqué, aucune cheminée, un sol beige, un plafond en papier peint et du papier peint.
Idée de décoration pour une chambre parentale méditerranéenne de taille moyenne avec un mur blanc, un sol en contreplaqué, aucune cheminée, un sol beige, un plafond en papier peint et du papier peint.
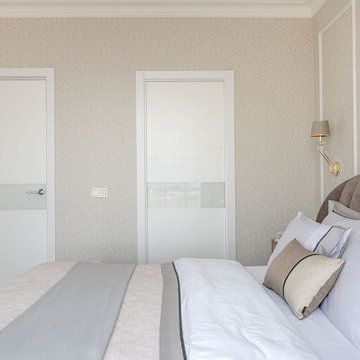
Idées déco pour une chambre parentale moderne de taille moyenne avec un mur beige, un sol en contreplaqué, un sol gris et du papier peint.
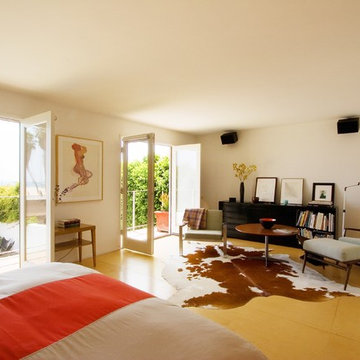
Idées déco pour une chambre parentale contemporaine avec un mur blanc, aucune cheminée, un sol en contreplaqué et un sol jaune.
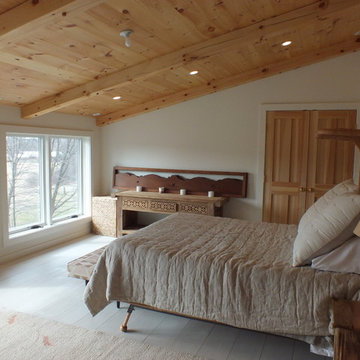
Idée de décoration pour une chambre parentale nordique de taille moyenne avec un mur blanc, un sol en contreplaqué et aucune cheminée.
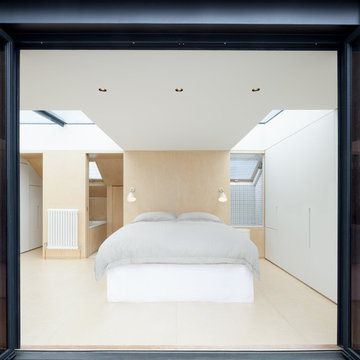
Planning restrictions meant the existing roofline had to be maintained, leaving limited usable space and a low ceiling height.
In the master bedroom, two strategically placed skylights provide the extra headroom that was needed.
Photography: Ben Blossom
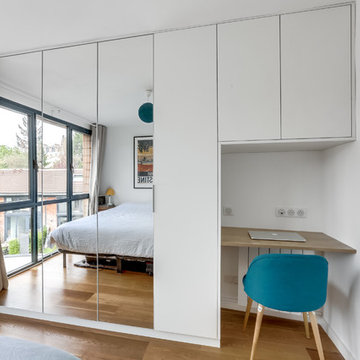
Shoootin
Exemple d'une petite chambre parentale tendance avec un mur blanc, un sol en contreplaqué, aucune cheminée et un sol beige.
Exemple d'une petite chambre parentale tendance avec un mur blanc, un sol en contreplaqué, aucune cheminée et un sol beige.
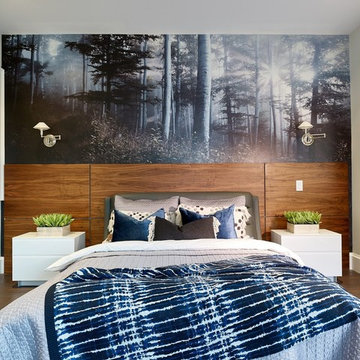
Bedroom Design at West 21 Residence (Custom Home) Designed by Linhan Design.
Wall is accented with wall-sized painting. Wood flooring for bedroom in white walls.
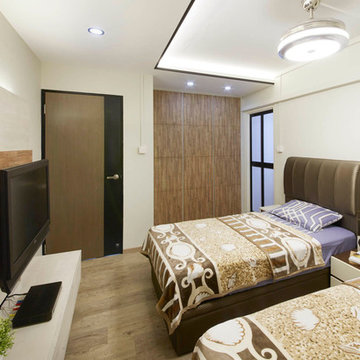
Master Bedroom. The master bedroom has a warm & earth tone pallet. The wardrobe with three column of storage is finished in medium wood in vertical streaks of wood details. The feature wall is in medium wood with hidden track lights, console in white finish. It also has an L-box false ceiling with down lights & hidden track light. Overall, walls are white washed with soft pastel light wood flooring.
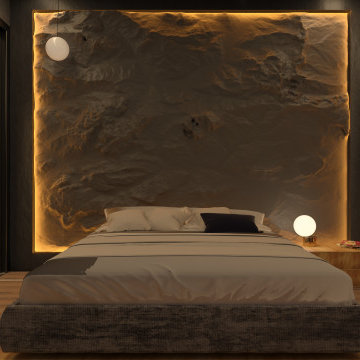
I am shivam kedia from India and i work on CAD software for makin realistic interior designs of spaces .
Exemple d'une chambre parentale moderne avec un mur noir, un sol en contreplaqué, une cheminée d'angle, un manteau de cheminée en pierre, un sol multicolore et un plafond en papier peint.
Exemple d'une chambre parentale moderne avec un mur noir, un sol en contreplaqué, une cheminée d'angle, un manteau de cheminée en pierre, un sol multicolore et un plafond en papier peint.

Learn more about this project and many more at
www.branadesigns.com
Inspiration pour une chambre parentale minimaliste de taille moyenne avec un mur multicolore, un sol en contreplaqué, une cheminée ribbon, un manteau de cheminée en pierre et un sol beige.
Inspiration pour une chambre parentale minimaliste de taille moyenne avec un mur multicolore, un sol en contreplaqué, une cheminée ribbon, un manteau de cheminée en pierre et un sol beige.
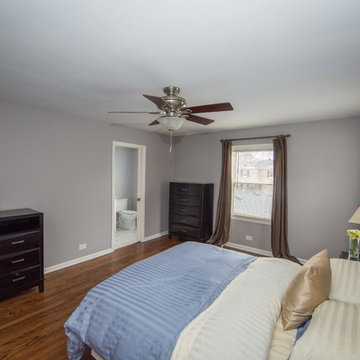
We have completely refurbished this bedroom, painted the walls, put wooden playwood flooring, replaced the doors with new ones, installed baseboards, door casing, a new curtain rod and fan.
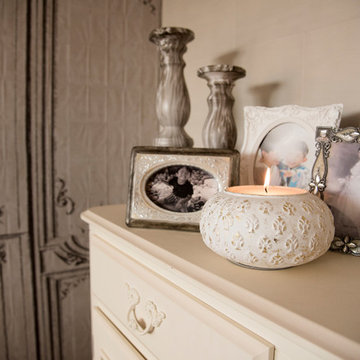
ⓒMasumi Nagashima Design
Cette photo montre une petite chambre parentale victorienne avec un mur gris, un sol en contreplaqué, aucune cheminée et un sol marron.
Cette photo montre une petite chambre parentale victorienne avec un mur gris, un sol en contreplaqué, aucune cheminée et un sol marron.
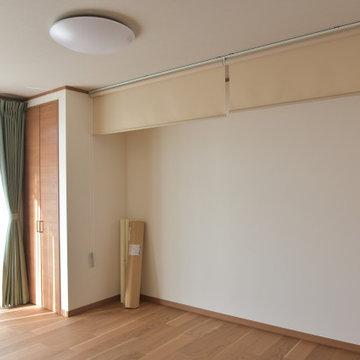
お手持ちの婚礼ダンスを収納する場所。
タンスの上には、箱とか詰めるのでロールスクリーンで目隠し。。。
Exemple d'une petite chambre parentale chic avec un mur beige, un sol en contreplaqué, un sol beige, un plafond en papier peint et du papier peint.
Exemple d'une petite chambre parentale chic avec un mur beige, un sol en contreplaqué, un sol beige, un plafond en papier peint et du papier peint.
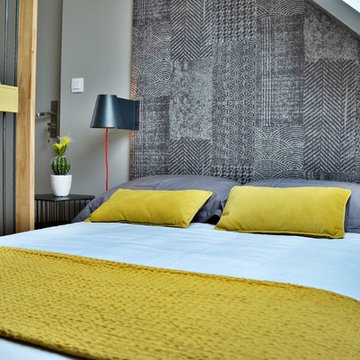
Crédit photo : Arnaud de Buyzer
Papier peint de caractère pour une ambiance unique, chaleureuse, toute en élégance.
La couleur jaune curry apporte de la gaieté et de la douceur, pour contrebalancer le bleu fort. Le claustra sépare l'espace nuit de l'entrée, tout en élégance. Le métal filaire se retrouve sur la table de chevet et la table du petit salon. Le fauteuil cocktail vintage en velours invite à la flânerie, tout en douceur et élégance.
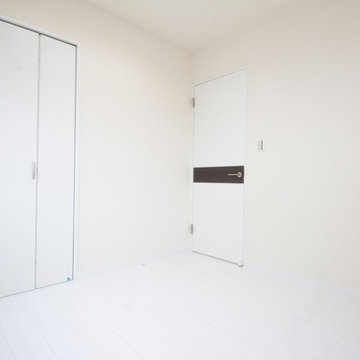
どんな色の家具が入っても、馴染むのが白い部屋ですね。
Exemple d'une chambre parentale montagne avec un mur blanc, un sol en contreplaqué et un sol blanc.
Exemple d'une chambre parentale montagne avec un mur blanc, un sol en contreplaqué et un sol blanc.
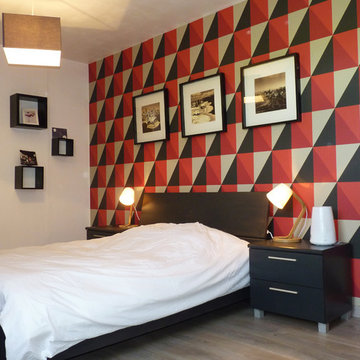
Idées déco pour une chambre parentale contemporaine de taille moyenne avec un mur blanc et un sol en contreplaqué.
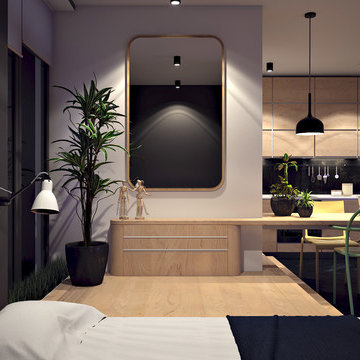
Небольшая квартира общей площадью в 40 м² Стоимость дизайн проекта составила 20$/м²
Exemple d'une chambre parentale tendance avec un mur gris et un sol en contreplaqué.
Exemple d'une chambre parentale tendance avec un mur gris et un sol en contreplaqué.
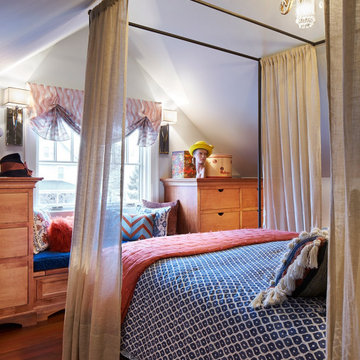
From the moment this Northeast Minneapolis homeowner called on LiLu to transform her master suite, the design team knew a sense of artistry needed to be applied throughout the entire space. The age of the pieces in the client’s diverse collection of keepsakes lent intrigue and provided a creative challenge LiLu loves to embrace. Carefully balancing finishes, patterns, textures, and colors in the new master suite, LiLu collaborated to create interesting focal points where the eye could rest. The result is an inspired respite that strikes a visionary balance between modern and vintage.
---
Project designed by Minneapolis interior design studio LiLu Interiors. They serve the Minneapolis-St. Paul area including Wayzata, Edina, and Rochester, and they travel to the far-flung destinations that their upscale clientele own second homes in.
---
For more about LiLu Interiors, click here: https://www.liluinteriors.com/
----
To learn more about this project, click here:
https://www.liluinteriors.com/blog/portfolio-items/visionary-vintage/
Idées déco de chambres parentales avec un sol en contreplaqué
4