Idées déco de chambres parentales avec un sol en marbre
Trier par:Populaires du jour
141 - 160 sur 1 220 photos
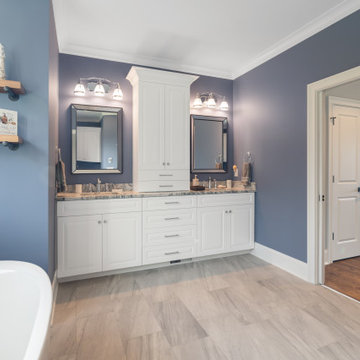
This coastal farmhouse design is destined to be an instant classic. This classic and cozy design has all of the right exterior details, including gray shingle siding, crisp white windows and trim, metal roofing stone accents and a custom cupola atop the three car garage. It also features a modern and up to date interior as well, with everything you'd expect in a true coastal farmhouse. With a beautiful nearly flat back yard, looking out to a golf course this property also includes abundant outdoor living spaces, a beautiful barn and an oversized koi pond for the owners to enjoy.
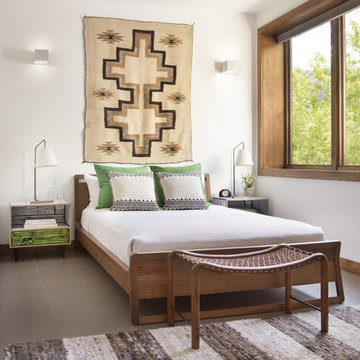
Embracing the challenge of grounding this open, light-filled space, our Aspen studio focused on comfort, ease, and high design. The built-in lounge is flanked by storage cabinets for puzzles and games for this client who loves having people over. The high-back Living Divani sofa is paired with U-Turn Benson chairs and a "Rabari" rug from Nanimarquina for casual gatherings. The throw pillows are a perfect mix of Norwegian tapestry fabric and contemporary patterns. In the child's bedroom, we added an organically shaped Vitra Living Tower, which also provides a cozy reading niche. Bold Marimekko fabric colorfully complements more traditional detailing and creates a contrast between old and new. We loved collaborating with our client on an eclectic bedroom, where everything is collected and combined in a way that allows distinctive pieces to work together. A custom walnut bed supports the owner's tatami mattress. Vintage rugs ground the space and pair well with a vintage Scandinavian chair and dresser.
Combining unexpected objects is one of our favorite ways to add liveliness and personality to a space. In the little guest bedroom, our client (a creative and passionate collector) was the inspiration behind an energetic and eclectic mix. Similarly, turning one of our client's favorite old sweaters into pillow covers and popping a Native American rug on the wall helped pull the space together. Slightly eclectic and invitingly cozy, the twin guestroom beckons for settling in to read, nap or daydream. A vintage poster from Omnibus Gallery in Aspen and an antique nightstand add period whimsy.
---
Joe McGuire Design is an Aspen and Boulder interior design firm bringing a uniquely holistic approach to home interiors since 2005.
For more about Joe McGuire Design, see here: https://www.joemcguiredesign.com/
To learn more about this project, see here:
https://www.joemcguiredesign.com/aspen-eclectic
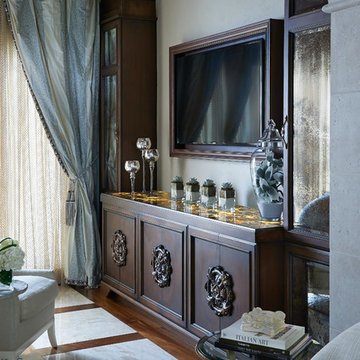
Uneek Image
Inspiration pour une grande chambre parentale méditerranéenne avec un mur blanc, un sol en marbre et un manteau de cheminée en pierre.
Inspiration pour une grande chambre parentale méditerranéenne avec un mur blanc, un sol en marbre et un manteau de cheminée en pierre.
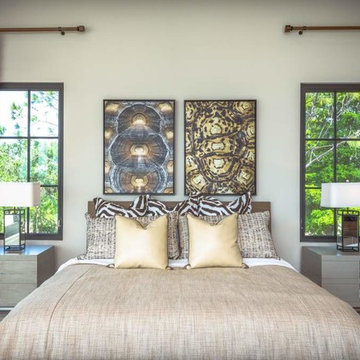
Upstairs Master Suite Bedroom, with Golf Course vistas, leads out to a covered terrace and sun deck overlooking the spacious pool and outdoor living area below.

This custom built 2-story French Country style home is a beautiful retreat in the South Tampa area. The exterior of the home was designed to strike a subtle balance of stucco and stone, brought together by a neutral color palette with contrasting rust-colored garage doors and shutters. To further emphasize the European influence on the design, unique elements like the curved roof above the main entry and the castle tower that houses the octagonal shaped master walk-in shower jutting out from the main structure. Additionally, the entire exterior form of the home is lined with authentic gas-lit sconces. The rear of the home features a putting green, pool deck, outdoor kitchen with retractable screen, and rain chains to speak to the country aesthetic of the home.
Inside, you are met with a two-story living room with full length retractable sliding glass doors that open to the outdoor kitchen and pool deck. A large salt aquarium built into the millwork panel system visually connects the media room and living room. The media room is highlighted by the large stone wall feature, and includes a full wet bar with a unique farmhouse style bar sink and custom rustic barn door in the French Country style. The country theme continues in the kitchen with another larger farmhouse sink, cabinet detailing, and concealed exhaust hood. This is complemented by painted coffered ceilings with multi-level detailed crown wood trim. The rustic subway tile backsplash is accented with subtle gray tile, turned at a 45 degree angle to create interest. Large candle-style fixtures connect the exterior sconces to the interior details. A concealed pantry is accessed through hidden panels that match the cabinetry. The home also features a large master suite with a raised plank wood ceiling feature, and additional spacious guest suites. Each bathroom in the home has its own character, while still communicating with the overall style of the home.
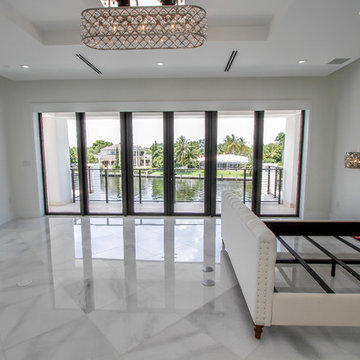
Réalisation d'une grande chambre parentale minimaliste avec un mur blanc, un sol en marbre, aucune cheminée et un sol blanc.
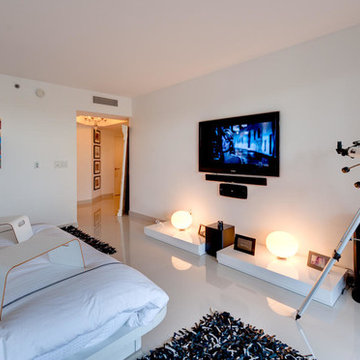
This condo is located in Williams Island Aventura, Florida. It features a complex integration with a four link music distribution system. Stereo in the Master Bedroom, Master Bathroom, Patio; and Dolby pro & DTS 5.1 Surround Sound in the Living Room. Using a swivel free standing TV from Bang & Olufsen the BeoVision 5 TV has a "1080p Broadcast grade Plasma display", built in BeoSystem 1 scaler and decoder, built in BeoLab 4000 as center channel. BeoSound 9000 as an Audio Source, a wall mounted iMac as media server source in the kitchen bar, Bang & Olufsen BeoLab 1, and Martin Logan speakers, this home theater has a great sound reproduction and a clean modern look.
V. Gonzalo Martinez
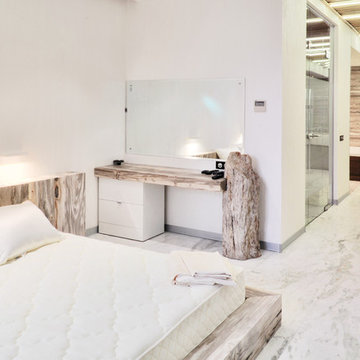
Idées déco pour une grande chambre parentale contemporaine avec un mur blanc, un sol blanc et un sol en marbre.
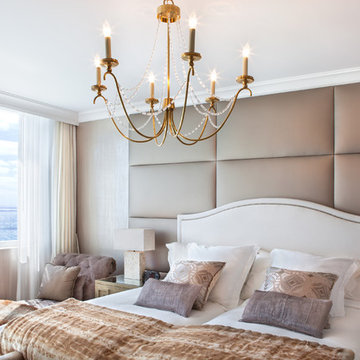
Photographer: Paul Stoppi
Exemple d'une chambre parentale chic de taille moyenne avec un mur beige, un sol en marbre, aucune cheminée et un sol blanc.
Exemple d'une chambre parentale chic de taille moyenne avec un mur beige, un sol en marbre, aucune cheminée et un sol blanc.
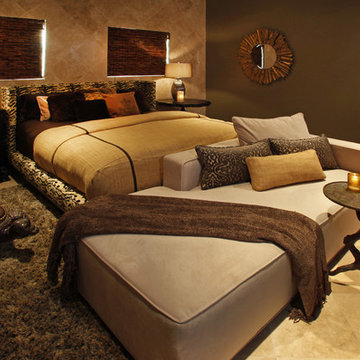
Located in San Jose Del Cabo, Mexico
Inspiration pour une grande chambre parentale design avec un mur gris, un sol en marbre et aucune cheminée.
Inspiration pour une grande chambre parentale design avec un mur gris, un sol en marbre et aucune cheminée.
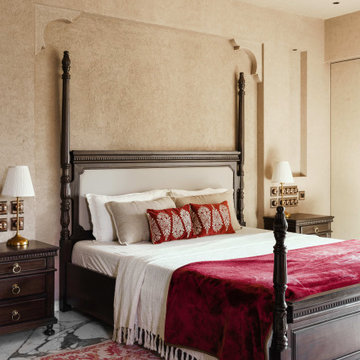
In the old charm bedroom, adorned with lime plastered walls, rustic Moroccan interiors come to life. The raw and natural aesthetic captivates the senses, inviting a sense of enchantment. The intricately carved wooden side tables and headboard stand as splendid showcases of masterful craftsmanship, adding an element of artistry to the space. Contrasting against this, the bed set-up in striking wine color creates a bold statement, infusing the room with depth and allure. As one's gaze turns towards the TV wall, an intricate Moroccan-patterned wallpaper with hues of red adorns the surface, adding an exotic touch and further enhancing the room's captivating allure.
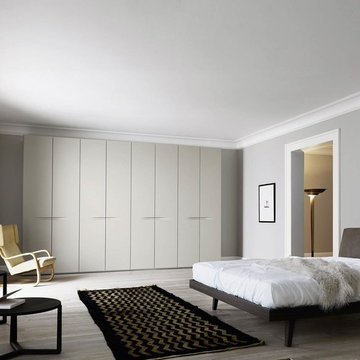
Inspiration pour une grande chambre parentale design avec un mur blanc, un sol en marbre, une cheminée standard, un manteau de cheminée en béton et un sol beige.
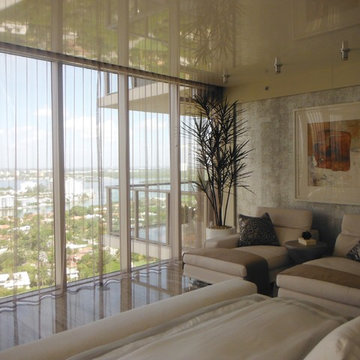
Inspiration pour une chambre parentale minimaliste de taille moyenne avec un mur gris, un sol en marbre et aucune cheminée.
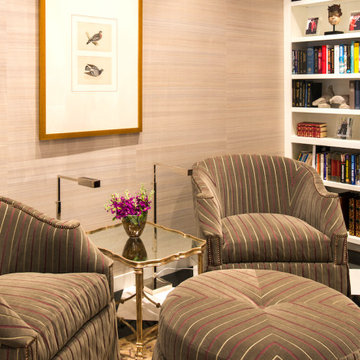
For this eclectic bedroom, subtle undertones of amethyst run throughout the Phillip Jefferies grasscloth wall covering and along the rug, and more strongly in the striped fabric. These Niermann Weeks chairs caress you for a good night's read by the Vaughan lamps or a comfy snooze in the afternoon.
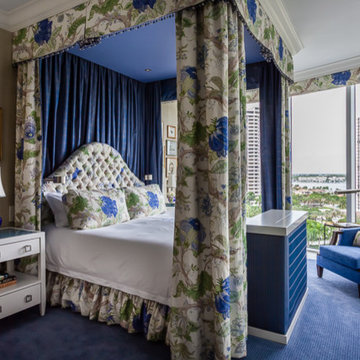
Master Suite
Emilio Collavino
Idées déco pour une petite chambre parentale classique avec un mur vert, un sol en marbre, aucune cheminée et un sol bleu.
Idées déco pour une petite chambre parentale classique avec un mur vert, un sol en marbre, aucune cheminée et un sol bleu.
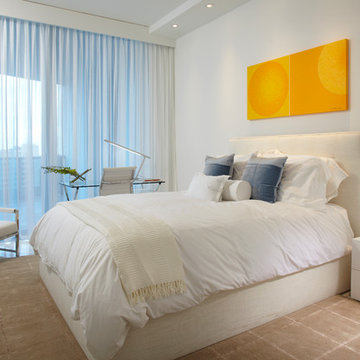
J Design Group
The Interior Design of your Bedroom is a very important part of your home dream project.
There are many ways to bring a small or large Bedroom space to one of the most pleasant and beautiful important areas in your daily life.
You can go over some of our award winner Bedroom pictures and see all different projects created with most exclusive products available today.
Your friendly Interior design firm in Miami at your service.
Contemporary - Modern Interior designs.
Top Interior Design Firm in Miami – Coral Gables.
Bedroom,
Bedrooms,
Bed,
Queen bed,
King Bed,
Single bed,
House Interior Designer,
House Interior Designers,
Home Interior Designer,
Home Interior Designers,
Residential Interior Designer,
Residential Interior Designers,
Modern Interior Designers,
Miami Beach Designers,
Best Miami Interior Designers,
Miami Beach Interiors,
Luxurious Design in Miami,
Top designers,
Deco Miami,
Luxury interiors,
Miami modern,
Interior Designer Miami,
Contemporary Interior Designers,
Coco Plum Interior Designers,
Miami Interior Designer,
Sunny Isles Interior Designers,
Pinecrest Interior Designers,
Interior Designers Miami,
J Design Group interiors,
South Florida designers,
Best Miami Designers,
Miami interiors,
Miami décor,
Miami Beach Luxury Interiors,
Miami Interior Design,
Miami Interior Design Firms,
Beach front,
Top Interior Designers,
top décor,
Top Miami Decorators,
Miami luxury condos,
Top Miami Interior Decorators,
Top Miami Interior Designers,
Modern Designers in Miami,
modern interiors,
Modern,
Pent house design,
white interiors,
Miami, South Miami, Miami Beach, South Beach, Williams Island, Sunny Isles, Surfside, Fisher Island, Aventura, Brickell, Brickell Key, Key Biscayne, Coral Gables, CocoPlum, Coconut Grove, Pinecrest, Miami Design District, Golden Beach, Downtown Miami, Miami Interior Designers, Miami Interior Designer, Interior Designers Miami, Modern Interior Designers, Modern Interior Designer, Modern interior decorators, Contemporary Interior Designers, Interior decorators, Interior decorator, Interior designer, Interior designers, Luxury, modern, best, unique, real estate, decor
J Design Group – Miami Interior Design Firm – Modern – Contemporary
Contact us: (305) 444-4611
www.JDesignGroup.com
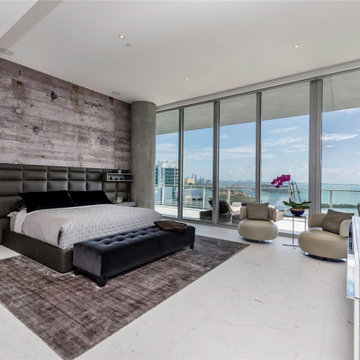
Idée de décoration pour une chambre parentale design de taille moyenne avec un mur gris, un sol en marbre et un sol blanc.
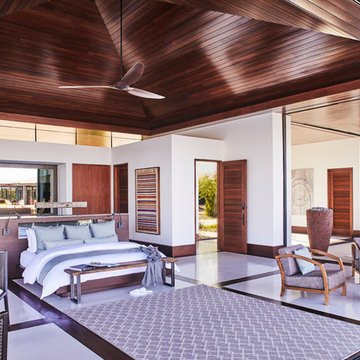
This 28,0000-square-foot, 11-bedroom luxury estate sits atop a manmade beach bordered by six acres of canals and lakes. The main house and detached guest casitas blend a light-color palette with rich wood accents—white walls, white marble floors with walnut inlays, and stained Douglas fir ceilings. Structural steel allows the vaulted ceilings to peak at 37 feet. Glass pocket doors provide uninterrupted access to outdoor living areas which include an outdoor dining table, two outdoor bars, a firepit bordered by an infinity edge pool, golf course, tennis courts and more.
Construction on this 37 acre project was completed in just under a year.
Builder: Bradshaw Construction
Architect: Uberion Design
Interior Design: Willetts Design & Associates
Landscape: Attinger Landscape Architects
Photography: RF35Media
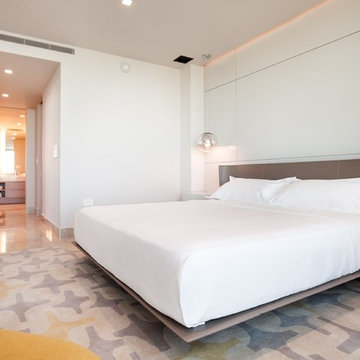
Alberto Bartolomei
Aménagement d'une grande chambre parentale moderne avec un mur beige, un sol en marbre et un sol multicolore.
Aménagement d'une grande chambre parentale moderne avec un mur beige, un sol en marbre et un sol multicolore.
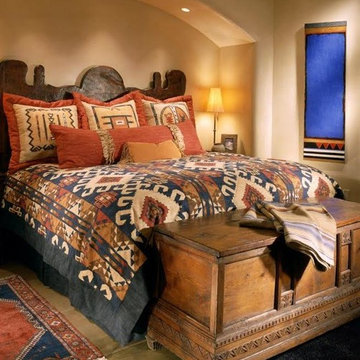
Southwest style guest bedroom with stone floor and plaster walls. hand carved mesquite bed with colorful bedding, navajo weavings.
Project designed by Susie Hersker’s Scottsdale interior design firm Design Directives. Design Directives is active in Phoenix, Paradise Valley, Cave Creek, Carefree, Sedona, and beyond.
For more about Design Directives, click here: https://susanherskerasid.com/
Idées déco de chambres parentales avec un sol en marbre
8