Idées déco de chambres parentales avec un sol en vinyl
Trier par :
Budget
Trier par:Populaires du jour
61 - 80 sur 2 705 photos
1 sur 3
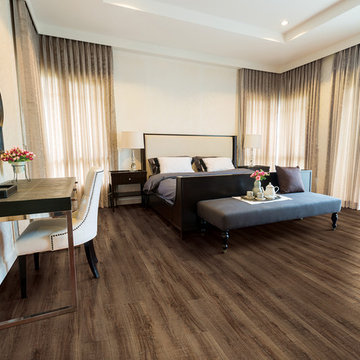
Saginaw Oak
COREtec Plus represents the next revolution in luxury vinyl flooring. COREtec Plus is a great alternative to glue down LVT, solid locking LVT, or laminate flooring. The patent-pending* construction of COREtec Plus features our innovative COREtec core structure, which is an extruded core made from recycled wood and bamboo dust, limestone, and virgin PVC. Since COREtec Plus is 100% waterproof, COREtec Plus floors can be installed in wet areas and will never swell when exposed to water. COREtec Plus is inert and dimensionally stable; it will not expand or contract under normal conditions. Further, COREtec Plus never needs expansion strips in large rooms. Each COREtec Plus plank has an attached cork underlayment for a quieter, warmer vinyl floor that is naturally resistant to odor causing mold and mildew. Plank Dimensions: 7.125″ x 48″ x 8 mm
Sq. Ft./Carton: 38.24
Construction: Engineered Vinyl Plank
Edge Profile: Micro-Beveled Edges & Ends
Core: COREtec extruded core
Attached Underlayment: Cork
Installation Method: Glueless Installation
Installation Level: Below, On, or Above Grade Level
Residential Warranty: Limited Lifetime
Structure Warranty: Limited Lifetime
Waterproof Warranty: Limited Lifetime
Petproof Warranty: Limited Lifetime
Commercial Warranty: 10 Year Limited Medium Commercial
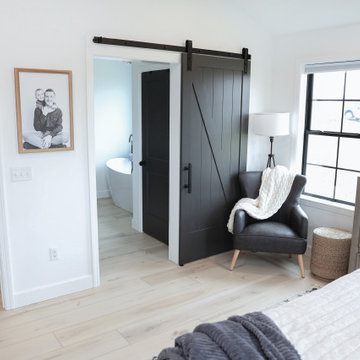
Clean and bright vinyl planks for a space where you can clear your mind and relax. Unique knots bring life and intrigue to this tranquil maple design. With the Modin Collection, we have raised the bar on luxury vinyl plank. The result is a new standard in resilient flooring. Modin offers true embossed in register texture, a low sheen level, a rigid SPC core, an industry-leading wear layer, and so much more.
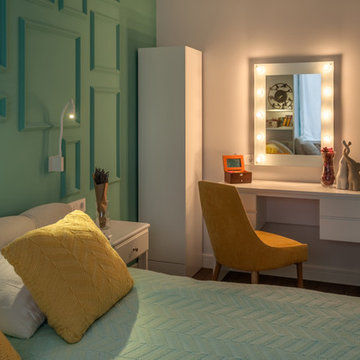
Николай Ковалевский
Cette photo montre une petite chambre parentale éclectique avec un sol en vinyl, un sol marron, un mur vert et aucune cheminée.
Cette photo montre une petite chambre parentale éclectique avec un sol en vinyl, un sol marron, un mur vert et aucune cheminée.
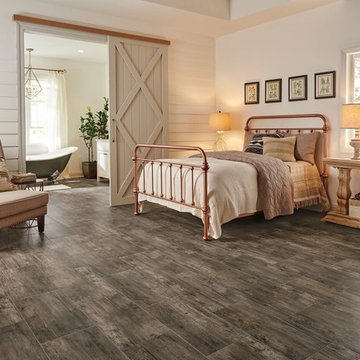
Aménagement d'une grande chambre parentale montagne avec un mur blanc et un sol en vinyl.
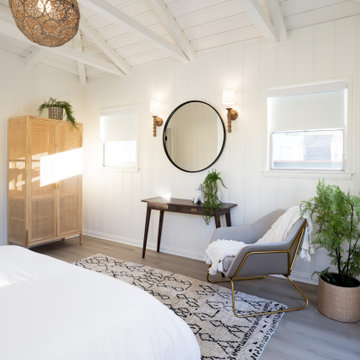
Idée de décoration pour une petite chambre parentale champêtre en bois avec un mur blanc, un sol en vinyl et un sol beige.
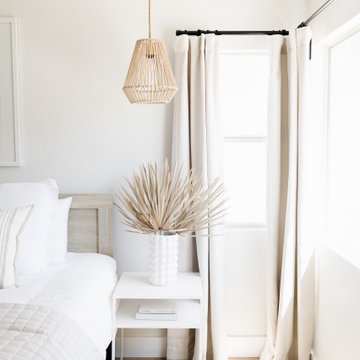
Primary Bedroom Suite in Renovated Coastal Home in Chandler, Arizona
Réalisation d'une petite chambre parentale marine avec un mur blanc, un sol en vinyl, aucune cheminée, un sol marron et un plafond voûté.
Réalisation d'une petite chambre parentale marine avec un mur blanc, un sol en vinyl, aucune cheminée, un sol marron et un plafond voûté.
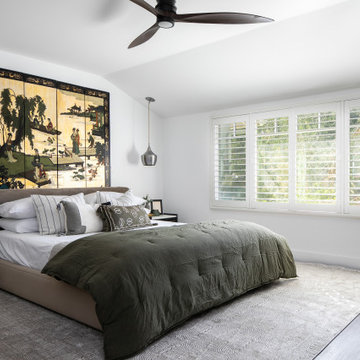
Contemporary Craftsman designed by Kennedy Cole Interior Design.
build: Luxe Remodeling
Idées déco pour une chambre parentale contemporaine de taille moyenne avec un mur blanc, un sol en vinyl, une cheminée standard, un manteau de cheminée en carrelage et un sol marron.
Idées déco pour une chambre parentale contemporaine de taille moyenne avec un mur blanc, un sol en vinyl, une cheminée standard, un manteau de cheminée en carrelage et un sol marron.
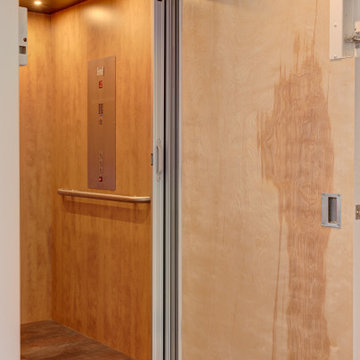
A retired couple desired a valiant master suite in their “forever home”. After living in their mid-century house for many years, they approached our design team with a concept to add a 3rd story suite with sweeping views of Puget sound. Our team stood atop the home’s rooftop with the clients admiring the view that this structural lift would create in enjoyment and value. The only concern was how they and their dear-old dog, would get from their ground floor garage entrance in the daylight basement to this new suite in the sky?
Our CAPS design team specified universal design elements throughout the home, to allow the couple and their 120lb. Pit Bull Terrier to age in place. A new residential elevator added to the westside of the home. Placing the elevator shaft on the exterior of the home minimized the need for interior structural changes.
A shed roof for the addition followed the slope of the site, creating tall walls on the east side of the master suite to allow ample daylight into rooms without sacrificing useable wall space in the closet or bathroom. This kept the western walls low to reduce the amount of direct sunlight from the late afternoon sun, while maximizing the view of the Puget Sound and distant Olympic mountain range.
The master suite is the crowning glory of the redesigned home. The bedroom puts the bed up close to the wide picture window. While soothing violet-colored walls and a plush upholstered headboard have created a bedroom that encourages lounging, including a plush dog bed. A private balcony provides yet another excuse for never leaving the bedroom suite, and clerestory windows between the bedroom and adjacent master bathroom help flood the entire space with natural light.
The master bathroom includes an easy-access shower, his-and-her vanities with motion-sensor toe kick lights, and pops of beachy blue in the tile work and on the ceiling for a spa-like feel.
Some other universal design features in this master suite include wider doorways, accessible balcony, wall mounted vanities, tile and vinyl floor surfaces to reduce transition and pocket doors for easy use.
A large walk-through closet links the bedroom and bathroom, with clerestory windows at the high ceilings The third floor is finished off with a vestibule area with an indoor sauna, and an adjacent entertainment deck with an outdoor kitchen & bar.
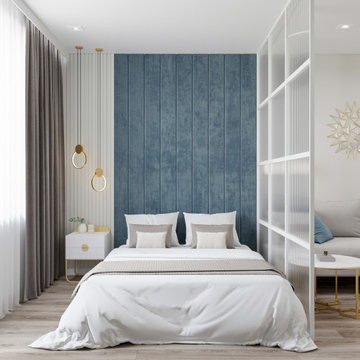
Exemple d'une petite chambre parentale tendance avec un mur beige, un sol en vinyl, un sol marron et du lambris.
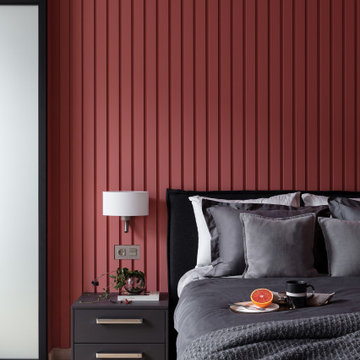
Idée de décoration pour une grande chambre parentale urbaine avec un mur rouge et un sol en vinyl.
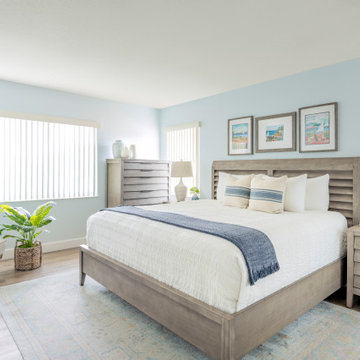
Idées déco pour une grande chambre parentale bord de mer avec un mur bleu et un sol en vinyl.
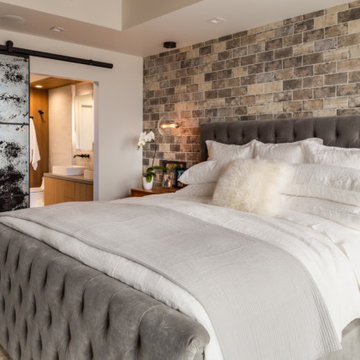
Idée de décoration pour une petite chambre parentale urbaine avec un mur multicolore, un sol en vinyl et un sol marron.
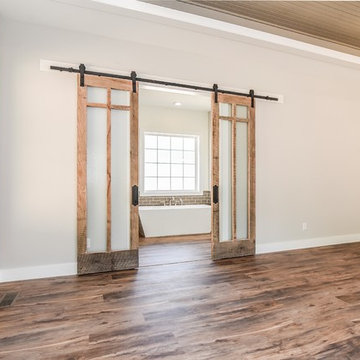
Wonderful modern farmhouse style home. All one level living with a bonus room above the garage. 10 ft ceilings throughout. Incredible open floor plan with fireplace. Spacious kitchen with large pantry. Laundry room fit for a queen with cabinets galore. Tray ceiling in the master suite with lighting and a custom barn door made with reclaimed Barnwood. A spa-like master bath with a free-standing tub and large tiled shower and a closet large enough for the entire family.
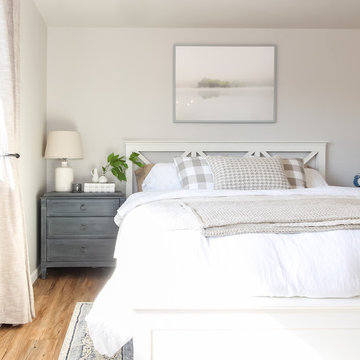
Cette image montre une petite chambre parentale style shabby chic avec un mur gris, un sol en vinyl et un sol marron.
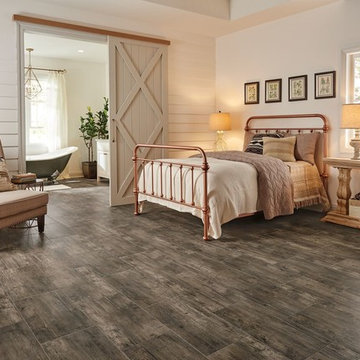
Cette photo montre une grande chambre parentale nature avec un mur blanc, un sol en vinyl et aucune cheminée.
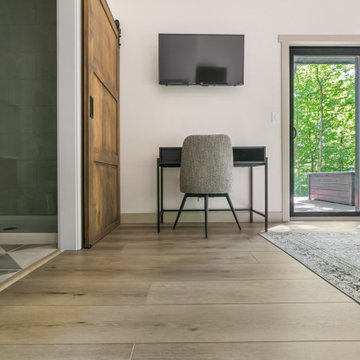
This LVP driftwood-inspired design balances overcast grey hues with subtle taupes. A smooth, calming style with a neutral undertone that works with all types of decor. With the Modin Collection, we have raised the bar on luxury vinyl plank. The result is a new standard in resilient flooring. Modin offers true embossed in register texture, a low sheen level, a rigid SPC core, an industry-leading wear layer, and so much more.
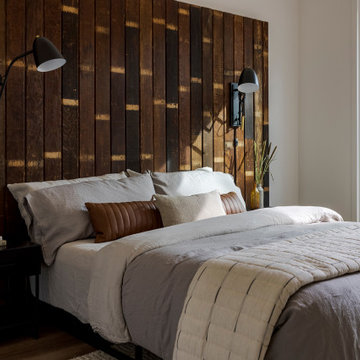
Ensuite bedroom with custom built reclaimed wood headboard, black matte side tables and sconces, a natural woven rug, and plush cream and grey Parachute bedding with a leather lumbar pillow.
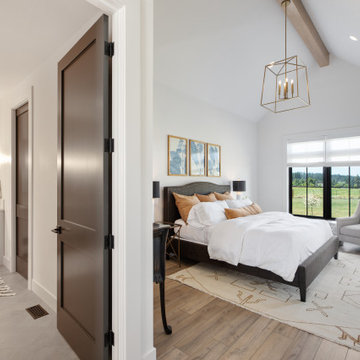
This European Modern Farmhouse primary bedroom is the perfect size to take in the view. The aged brass chandelier and beams add details to the room.
Réalisation d'une grande chambre parentale champêtre avec un mur blanc, un sol en vinyl, aucune cheminée, un sol marron et poutres apparentes.
Réalisation d'une grande chambre parentale champêtre avec un mur blanc, un sol en vinyl, aucune cheminée, un sol marron et poutres apparentes.
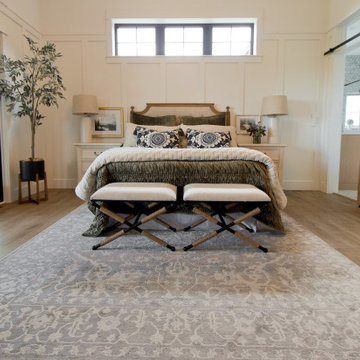
Bedroom Flooring: Luxury Vinyl Plank from Provenza in color, Finally Mine.
Cette photo montre une chambre parentale blanche et bois nature avec un mur blanc, un sol en vinyl, un sol marron et boiseries.
Cette photo montre une chambre parentale blanche et bois nature avec un mur blanc, un sol en vinyl, un sol marron et boiseries.
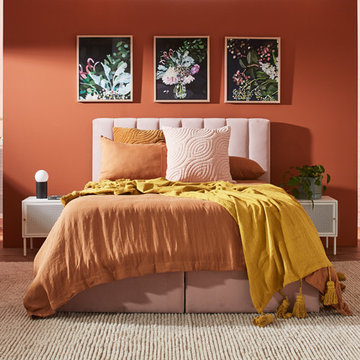
Citizens Of Style
Inspiration pour une chambre parentale design de taille moyenne avec un mur orange, un sol en vinyl et un sol marron.
Inspiration pour une chambre parentale design de taille moyenne avec un mur orange, un sol en vinyl et un sol marron.
Idées déco de chambres parentales avec un sol en vinyl
4