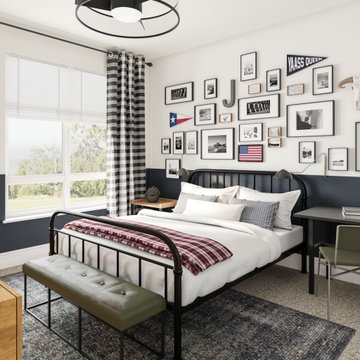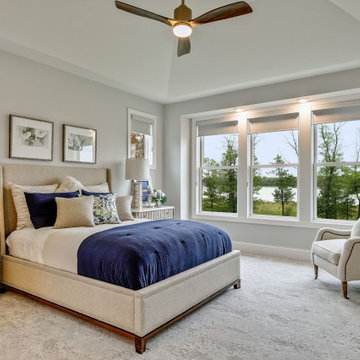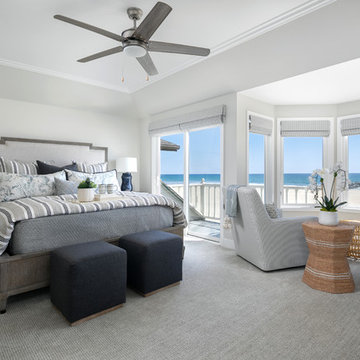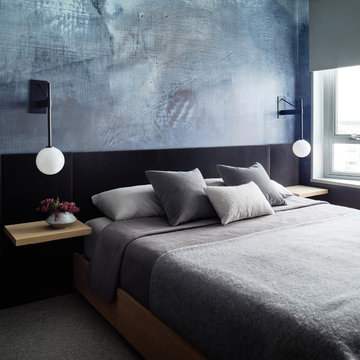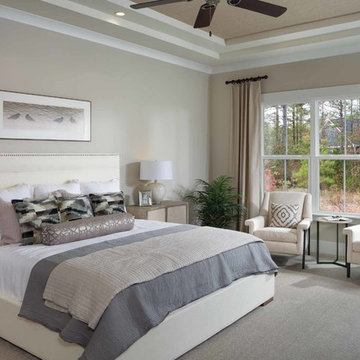Idées déco de chambres parentales avec un sol gris
Trier par :
Budget
Trier par:Populaires du jour
21 - 40 sur 17 748 photos
1 sur 3

Thoughtful design and detailed craft combine to create this timelessly elegant custom home. The contemporary vocabulary and classic gabled roof harmonize with the surrounding neighborhood and natural landscape. Built from the ground up, a two story structure in the front contains the private quarters, while the one story extension in the rear houses the Great Room - kitchen, dining and living - with vaulted ceilings and ample natural light. Large sliding doors open from the Great Room onto a south-facing patio and lawn creating an inviting indoor/outdoor space for family and friends to gather.
Chambers + Chambers Architects
Stone Interiors
Federika Moller Landscape Architecture
Alanna Hale Photography
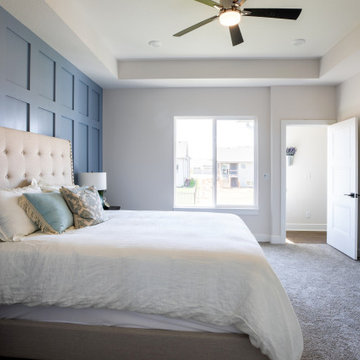
Réalisation d'une grande chambre champêtre avec un mur blanc, aucune cheminée, un sol gris, un plafond décaissé et un plafond voûté.
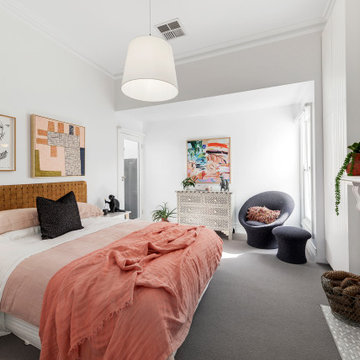
Inspiration pour une chambre grise et rose traditionnelle avec un mur blanc, une cheminée standard, un manteau de cheminée en pierre et un sol gris.
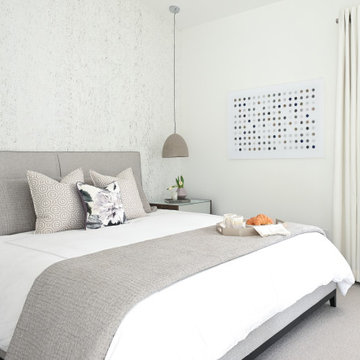
This 1990's home, located in North Vancouver's Lynn Valley neighbourhood, had high ceilings and a great open plan layout but the decor was straight out of the 90's complete with sponge painted walls in dark earth tones. The owners, a young professional couple, enlisted our help to take it from dated and dreary to modern and bright. We started by removing details like chair rails and crown mouldings, that did not suit the modern architectural lines of the home. We replaced the heavily worn wood floors with a new high end, light coloured, wood-look laminate that will withstand the wear and tear from their two energetic golden retrievers. Since the main living space is completely open plan it was important that we work with simple consistent finishes for a clean modern look. The all white kitchen features flat doors with minimal hardware and a solid surface marble-look countertop and backsplash. We modernized all of the lighting and updated the bathrooms and master bedroom as well. The only departure from our clean modern scheme is found in the dressing room where the client was looking for a more dressed up feminine feel but we kept a thread of grey consistent even in this more vivid colour scheme. This transformation, featuring the clients' gorgeous original artwork and new custom designed furnishings is admittedly one of our favourite projects to date!
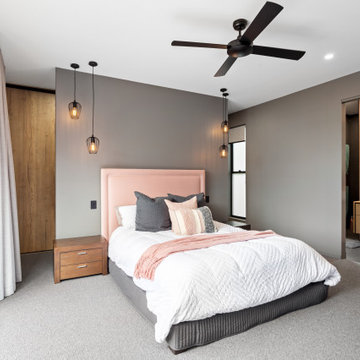
Cette image montre une chambre grise et rose design avec un mur gris, aucune cheminée et un sol gris.

When planning this custom residence, the owners had a clear vision – to create an inviting home for their family, with plenty of opportunities to entertain, play, and relax and unwind. They asked for an interior that was approachable and rugged, with an aesthetic that would stand the test of time. Amy Carman Design was tasked with designing all of the millwork, custom cabinetry and interior architecture throughout, including a private theater, lower level bar, game room and a sport court. A materials palette of reclaimed barn wood, gray-washed oak, natural stone, black windows, handmade and vintage-inspired tile, and a mix of white and stained woodwork help set the stage for the furnishings. This down-to-earth vibe carries through to every piece of furniture, artwork, light fixture and textile in the home, creating an overall sense of warmth and authenticity.
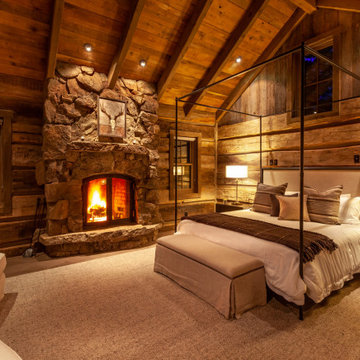
Inspiration pour une grande chambre parentale chalet avec un mur marron, une cheminée standard, un manteau de cheminée en pierre, sol en béton ciré et un sol gris.
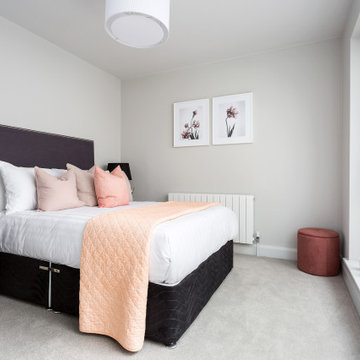
Cette image montre une chambre grise et rose design de taille moyenne avec un mur gris et un sol gris.
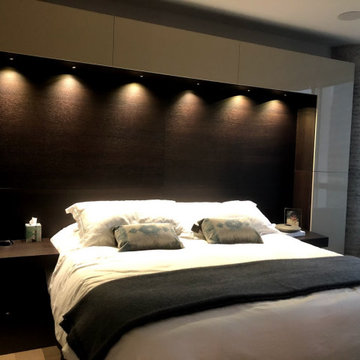
Inspiration pour une grande chambre parentale minimaliste avec un mur multicolore, aucune cheminée et un sol gris.
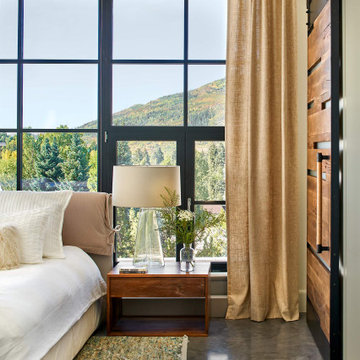
Réalisation d'une chambre parentale champêtre de taille moyenne avec un mur blanc, sol en béton ciré, aucune cheminée et un sol gris.
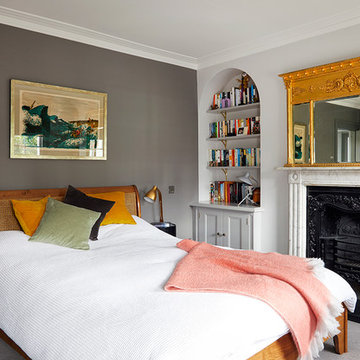
Cette photo montre une chambre grise et rose victorienne avec un mur gris, une cheminée standard et un sol gris.
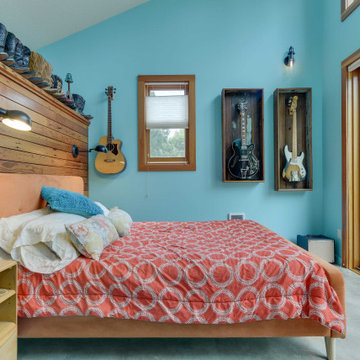
Inspiration pour une chambre parentale design de taille moyenne avec un mur bleu, sol en béton ciré et un sol gris.
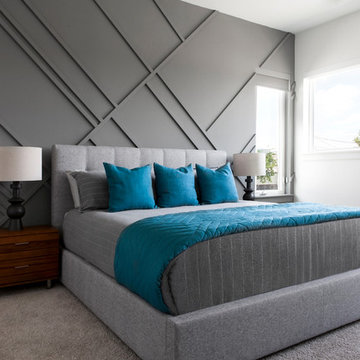
Idées déco pour une chambre contemporaine de taille moyenne avec un mur gris, aucune cheminée et un sol gris.
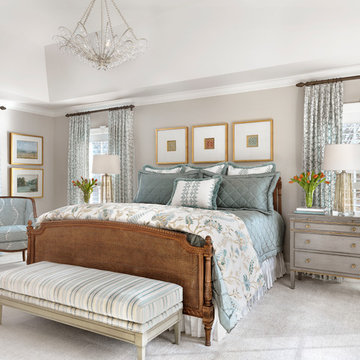
Alise O'Brien Photography
Cette image montre une chambre traditionnelle avec un mur gris, aucune cheminée et un sol gris.
Cette image montre une chambre traditionnelle avec un mur gris, aucune cheminée et un sol gris.
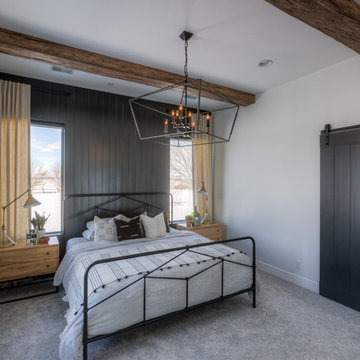
Tim Perry Photography
Cette photo montre une chambre nature avec un mur gris et un sol gris.
Cette photo montre une chambre nature avec un mur gris et un sol gris.
Idées déco de chambres parentales avec un sol gris
2
