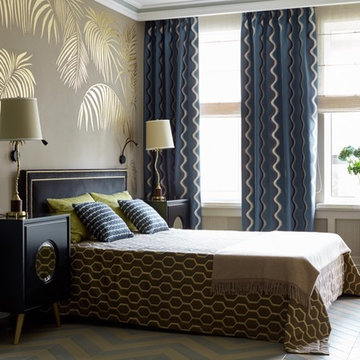Idées déco de chambres parentales avec un sol multicolore
Trier par :
Budget
Trier par:Populaires du jour
61 - 80 sur 1 547 photos
1 sur 3
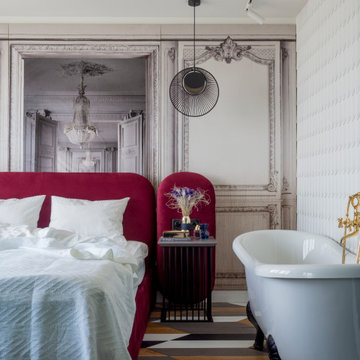
красная кровать, бархатное изголовье, ванна на ножках, ванна в спальне,
Idée de décoration pour une petite chambre parentale design avec un sol en bois brun, aucune cheminée, un sol multicolore et un mur blanc.
Idée de décoration pour une petite chambre parentale design avec un sol en bois brun, aucune cheminée, un sol multicolore et un mur blanc.
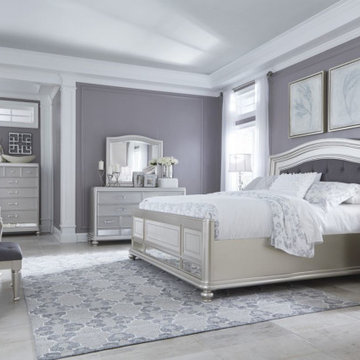
Inspiration pour une chambre parentale design de taille moyenne avec un mur violet, un sol en carrelage de céramique, aucune cheminée et un sol multicolore.
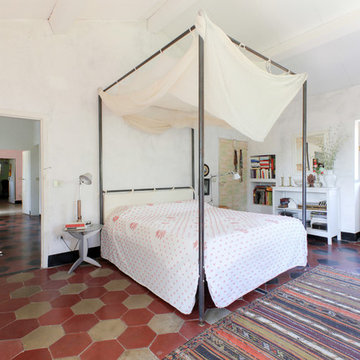
Adriano Castelli © 2018 Houzz
Cette photo montre une chambre parentale méditerranéenne avec un mur blanc, sol en béton ciré et un sol multicolore.
Cette photo montre une chambre parentale méditerranéenne avec un mur blanc, sol en béton ciré et un sol multicolore.
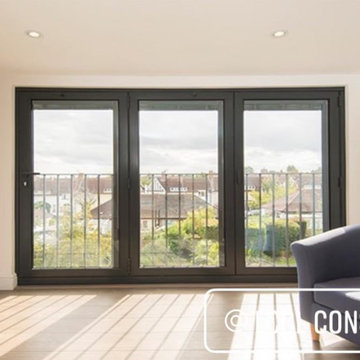
Dormer loft conversion in Barnet North London, interior bedroom with en-suite, white walls, light floors and black aluminium windows
Cette photo montre une grande chambre parentale moderne avec un mur blanc, parquet clair et un sol multicolore.
Cette photo montre une grande chambre parentale moderne avec un mur blanc, parquet clair et un sol multicolore.
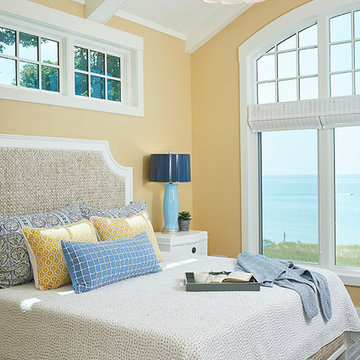
Builder: Segard Builders
Photographer: Ashley Avila Photography
Symmetry and traditional sensibilities drive this homes stately style. Flanking garages compliment a grand entrance and frame a roundabout style motor court. On axis, and centered on the homes roofline is a traditional A-frame dormer. The walkout rear elevation is covered by a paired column gallery that is connected to the main levels living, dining, and master bedroom. Inside, the foyer is centrally located, and flanked to the right by a grand staircase. To the left of the foyer is the homes private master suite featuring a roomy study, expansive dressing room, and bedroom. The dining room is surrounded on three sides by large windows and a pair of French doors open onto a separate outdoor grill space. The kitchen island, with seating for seven, is strategically placed on axis to the living room fireplace and the dining room table. Taking a trip down the grand staircase reveals the lower level living room, which serves as an entertainment space between the private bedrooms to the left and separate guest bedroom suite to the right. Rounding out this plans key features is the attached garage, which has its own separate staircase connecting it to the lower level as well as the bonus room above.
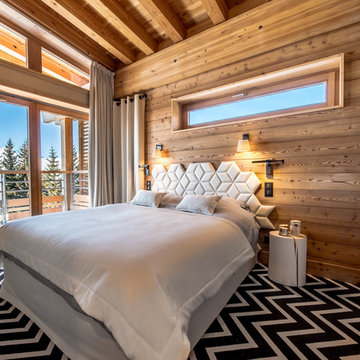
Philippe Gal
Idée de décoration pour une chambre chalet avec un mur beige et un sol multicolore.
Idée de décoration pour une chambre chalet avec un mur beige et un sol multicolore.
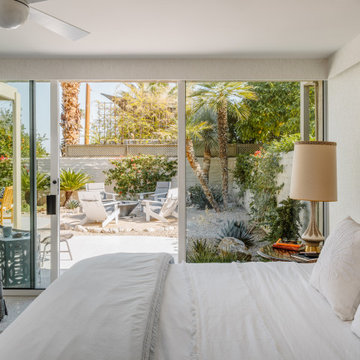
The Primary Bedroom is covered in white with flecks of sand colored grass cloth adding texture, while the rope bed adds yet another layer. The lighting and motorized solar shade valences were customized and also covered in the same grass cloth. The chairs are and bedside tables, lamps, and sconces are vintage, and the porcelain tile runs outside and inside to seamlessly connect the two areas.
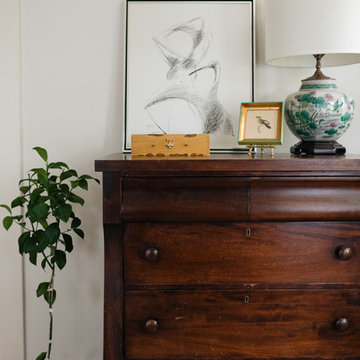
Exemple d'une chambre parentale craftsman avec un sol multicolore, un mur blanc et un sol en bois brun.
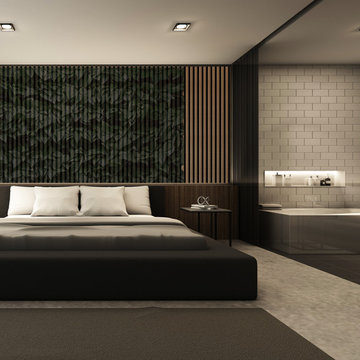
Custom-made mid-century design platform bed with recessed lighting and green wall print onto the pine wood panel wall decor. Porcelain bathtub installed next to white subway tile shower wall in the master bedroom.
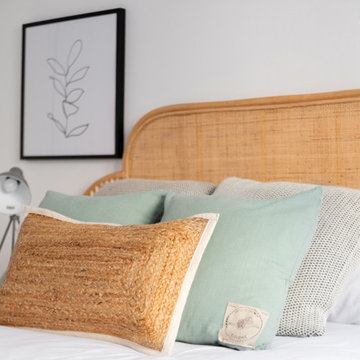
Cette image montre une chambre parentale nordique de taille moyenne avec un mur blanc, un sol en carrelage de céramique, un sol multicolore et poutres apparentes.
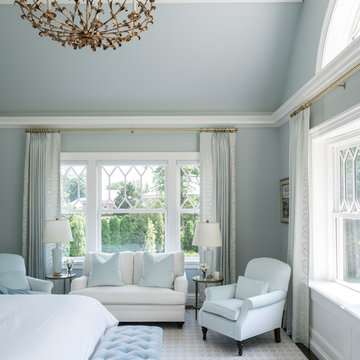
A vaulted ceiling in the spacious master bedroom allows sunlight to pour in through the elliptical arch of a pointed sunburst transom and the shallow triple bay of oversized windows below. Roll shades are built into the architecture and at the press of a button the room’s television ascends from the shelf of the window paneling within which it’s otherwise concealed.
James Merrell Photography
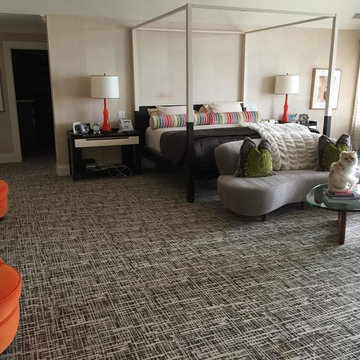
Idées déco pour une grande chambre éclectique avec un mur beige et un sol multicolore.
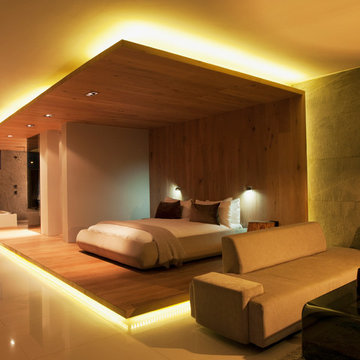
Cette image montre une très grande chambre parentale minimaliste avec un mur beige, un sol en marbre, aucune cheminée et un sol multicolore.

King size bed with grey- blue nightstands, brass chandelier, velvet chairs, round table lamps, custom artwork, linen curtains with brass rods, warm earth tones, bright and airy primary bedroom.
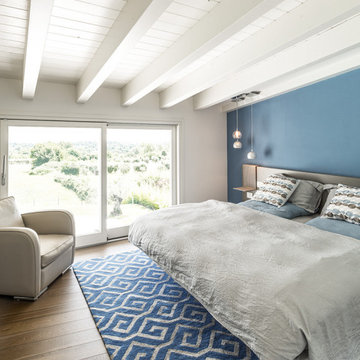
L’ampiezza dei volumi,I materiali impiegati, sono quelli della tradizione,creare ambienti con un tocco di colore ma che mantengano l'armonia nell'ambiente.
Piacevole è l'utilizzo del letto ad effetto sospeso con comodini integrarti alla testata in materiale diverso.

Peter Christiansen Valli
Idées déco pour une chambre asiatique de taille moyenne avec un mur beige, une cheminée double-face, un manteau de cheminée en carrelage et un sol multicolore.
Idées déco pour une chambre asiatique de taille moyenne avec un mur beige, une cheminée double-face, un manteau de cheminée en carrelage et un sol multicolore.
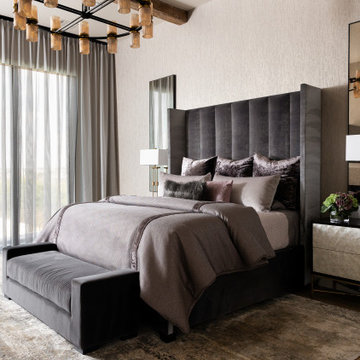
A warm, moody Primary bedroom with amazing views - the elegant lines and custom bed and bedding balance the beautiful artwork and solid marble fireplace.
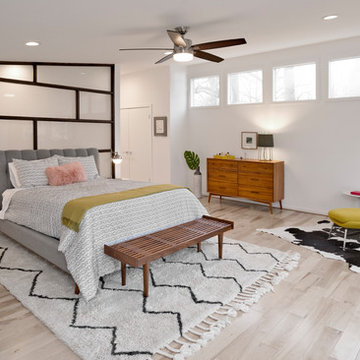
Ken Wyner
Inspiration pour une chambre parentale design de taille moyenne avec un mur blanc, parquet peint, aucune cheminée et un sol multicolore.
Inspiration pour une chambre parentale design de taille moyenne avec un mur blanc, parquet peint, aucune cheminée et un sol multicolore.
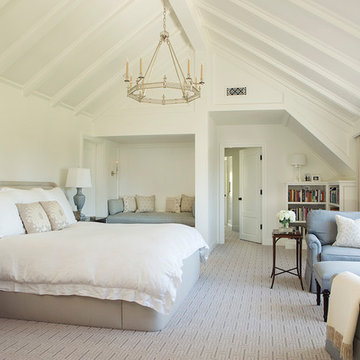
Réalisation d'une grande chambre marine avec un mur blanc, aucune cheminée et un sol multicolore.
Idées déco de chambres parentales avec un sol multicolore
4
