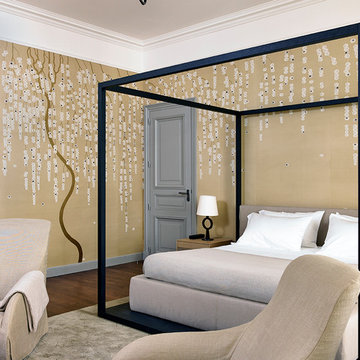Idées déco de chambres parentales marrons
Trier par :
Budget
Trier par:Populaires du jour
161 - 180 sur 50 281 photos
1 sur 3
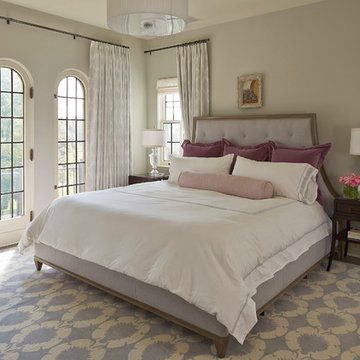
Martha O'Hara Interiors, Interior Design | John Kraemer & Sons, Builder | Troy Thies, Photography | Shannon Gale, Photo Styling
Réalisation d'une chambre parentale tradition.
Réalisation d'une chambre parentale tradition.
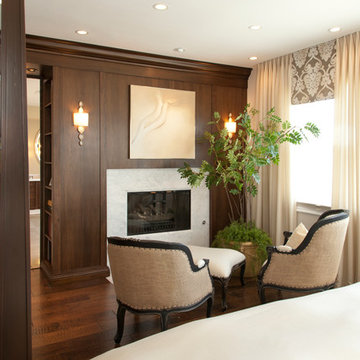
Master Bedroom retreat by San Diego Interior Designer Rebecca Robeson shows Rebeccas creative use of space when she covered an outdated drywall and tile fireplace with rich wood paneling and creamy marble. Personal touches were taken into consideration when Rebecca use a wasteful drywall entry to the Master Bathroom by recessing a small library for books the homeowners might want to read while enjoying the sitting area in front of the fire. Wood floors transition into Seagrass limestone floors as they move into the Master Bath. Robeson Design creates a beautiful Master Bedroom retreat at the foot of the bed by covering the wall surrounding the fireplace with walnut paneling. two chairs and an ottoman create the perfect spot for end of the day conversations as the fireplace sparkles and crackles. By playing up the contrast between light and dark, Rebecca used dark hardwood floors, stained four poster bed with nightstands, a custom built-in chest of drawers and wood trimmed upholstered chairs. She then added creamy bedding and soft flowing window treatments with a medallion motif on the valences. The pale cream walls hold their own as the cream stripped area rug anchors the space. Rebecca used a touch of periwinkle in the throw pillows and oversized art piece in the built-in. Custom designed iron pieces flank the windows on either side of the bed as light amber glass table lamps reflect the natural light streaming in the windows.
David Harrison Photography
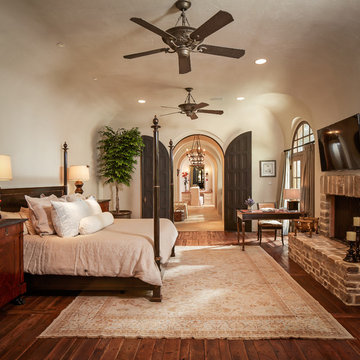
Photographer: Steve Chenn
Inspiration pour une chambre parentale méditerranéenne de taille moyenne avec un mur beige, une cheminée standard, un manteau de cheminée en brique, parquet foncé et un sol marron.
Inspiration pour une chambre parentale méditerranéenne de taille moyenne avec un mur beige, une cheminée standard, un manteau de cheminée en brique, parquet foncé et un sol marron.
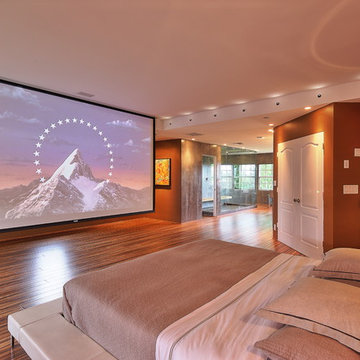
Felix Mizioznikov
Inspiration pour une grande chambre parentale design avec un mur marron, aucune cheminée, un sol en vinyl et un sol marron.
Inspiration pour une grande chambre parentale design avec un mur marron, aucune cheminée, un sol en vinyl et un sol marron.
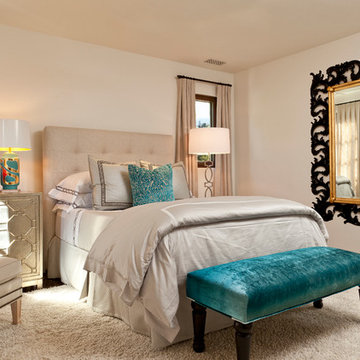
Contemporary Bedroom furnishings by Cabana Home
Photography by: Mark Lohman
Idées déco pour une chambre parentale méditerranéenne de taille moyenne avec un mur beige, parquet foncé et aucune cheminée.
Idées déco pour une chambre parentale méditerranéenne de taille moyenne avec un mur beige, parquet foncé et aucune cheminée.
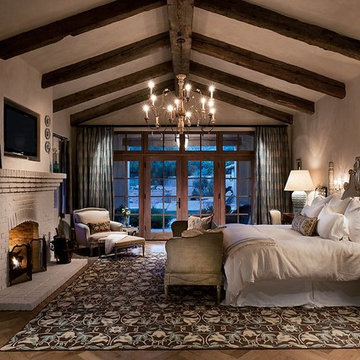
Mark Boisclair Photography
Cette image montre une chambre parentale sud-ouest américain avec un mur beige, parquet foncé et une cheminée standard.
Cette image montre une chambre parentale sud-ouest américain avec un mur beige, parquet foncé et une cheminée standard.
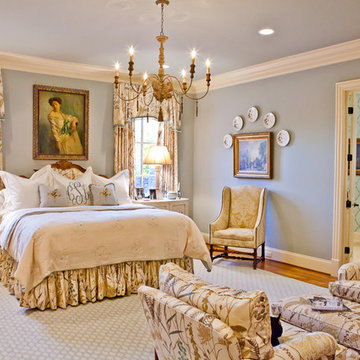
Master bedroom and bathroom have a beautiful floral motif that ties both together.
Aménagement d'une chambre parentale classique avec un mur bleu.
Aménagement d'une chambre parentale classique avec un mur bleu.
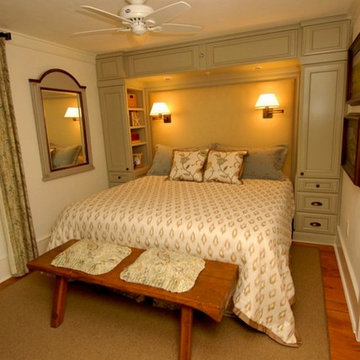
Idées déco pour une petite chambre parentale classique avec un mur blanc, un sol en bois brun et aucune cheminée.
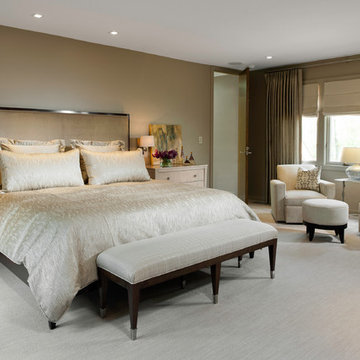
This blank slate, classic white bedroom is a peaceful and cozy oasis.
Réalisation d'une grande chambre design avec un mur marron, aucune cheminée et un sol beige.
Réalisation d'une grande chambre design avec un mur marron, aucune cheminée et un sol beige.
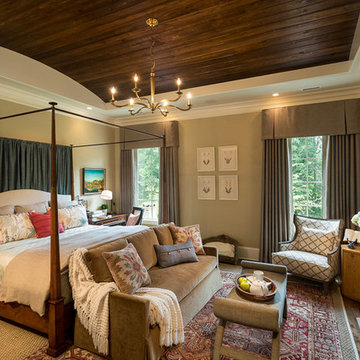
This room features: armchair, bedroom bench, bedroom sofa, canopy bed, drapes, fireplace mantel, four poster bed, oriental rug, silver reading lamp, upholstered headboard, valence, wood barrel ceiling, and a wood nighstand.
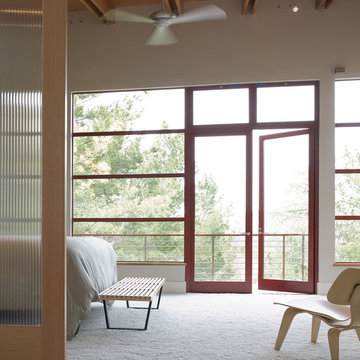
John Sutton Photography
Idées déco pour une chambre parentale moderne.
Idées déco pour une chambre parentale moderne.
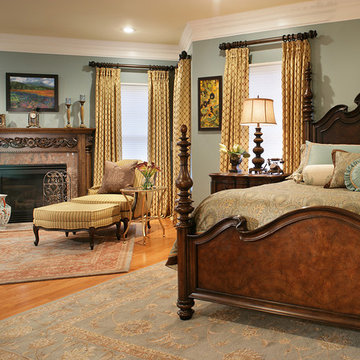
Idées déco pour une chambre parentale classique avec un mur gris, un sol en bois brun, une cheminée standard et un manteau de cheminée en pierre.
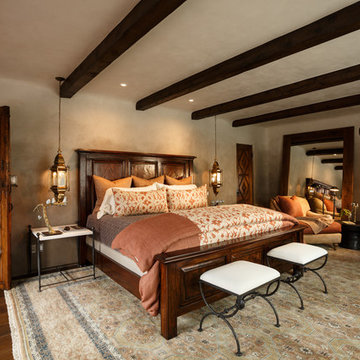
Cette photo montre une grande chambre parentale sud-ouest américain avec un mur gris et parquet foncé.
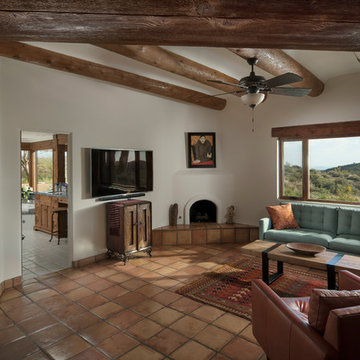
Michael Baxter, Baxter Imaging
Idée de décoration pour une chambre parentale chalet de taille moyenne avec un mur blanc, tomettes au sol, une cheminée d'angle et un manteau de cheminée en plâtre.
Idée de décoration pour une chambre parentale chalet de taille moyenne avec un mur blanc, tomettes au sol, une cheminée d'angle et un manteau de cheminée en plâtre.
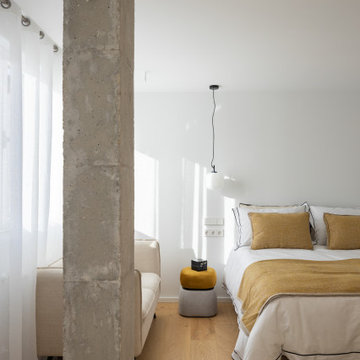
Idée de décoration pour une chambre parentale nordique de taille moyenne avec parquet clair.
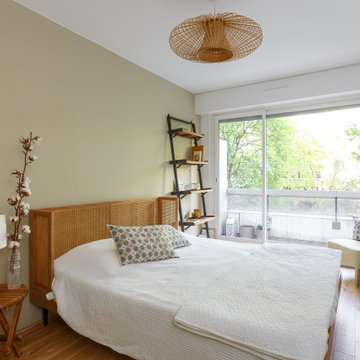
Ce projet de rénovation est sans doute un des plus beaux exemples prouvant qu’on peut allier fonctionnalité, simplicité et esthétisme. On appréciera la douce atmosphère de l’appartement grâce aux tons pastels qu’on retrouve dans la majorité des pièces. Notre coup de cœur : cette cuisine, d’un bleu élégant et original, nichée derrière une jolie verrière blanche.

Cette image montre une chambre parentale asiatique avec un mur beige, un sol de tatami, aucune cheminée et poutres apparentes.
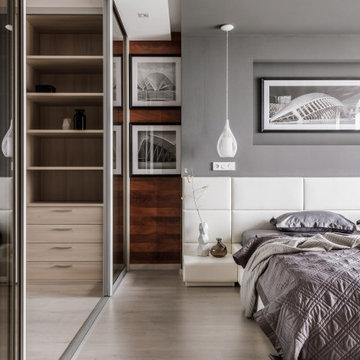
Idée de décoration pour une chambre parentale design en bois de taille moyenne avec un mur gris, un sol beige et parquet clair.

Sitting aside the slopes of Windham Ski Resort in the Catskills, this is a stunning example of what happens when everything gels — from the homeowners’ vision, the property, the design, the decorating, and the workmanship involved throughout.
An outstanding finished home materializes like a complex magic trick. You start with a piece of land and an undefined vision. Maybe you know it’s a timber frame, maybe not. But soon you gather a team and you have this wide range of inter-dependent ideas swirling around everyone’s heads — architects, engineers, designers, decorators — and like alchemy you’re just not 100% sure that all the ingredients will work. And when they do, you end up with a home like this.
The architectural design and engineering is based on our versatile Olive layout. Our field team installed the ultra-efficient shell of Insulspan SIP wall and roof panels, local tradesmen did a great job on the rest.
And in the end the homeowners made us all look like first-ballot-hall-of-famers by commissioning Design Bar by Kathy Kuo for the interior design.
Doesn’t hurt to send the best photographer we know to capture it all. Pics from Kim Smith Photo.
Idées déco de chambres parentales marrons
9
