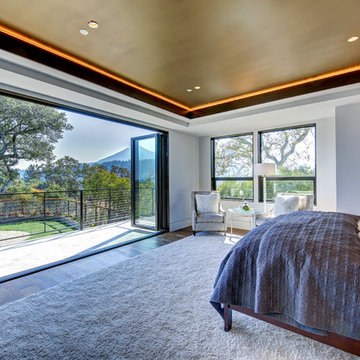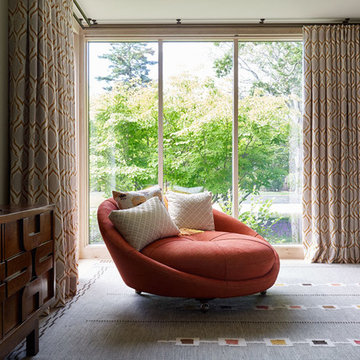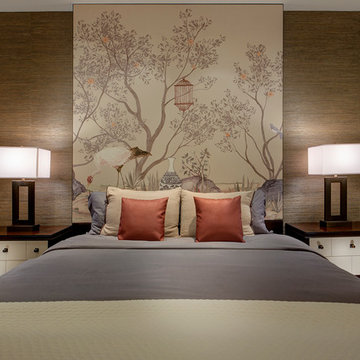Idées déco de chambres parentales
Trier par :
Budget
Trier par:Populaires du jour
81 - 100 sur 15 794 photos
1 sur 3
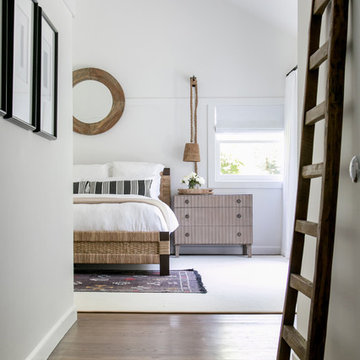
Interior Design, Custom Furniture Design, & Art Curation by Chango & Co.
Photography by Raquel Langworthy
Shop the East Hampton New Traditional accessories at the Chango Shop!
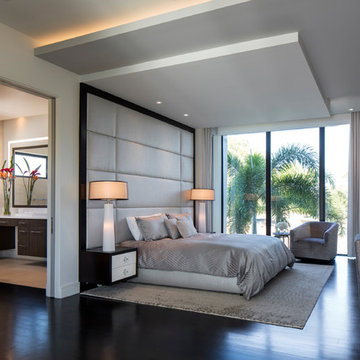
Uneek Image
Idée de décoration pour une grande chambre parentale design avec parquet foncé, un sol marron et un mur blanc.
Idée de décoration pour une grande chambre parentale design avec parquet foncé, un sol marron et un mur blanc.
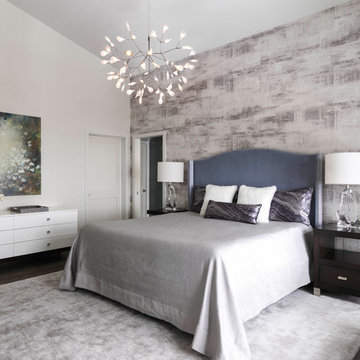
Susan Teara, photographer
Cette photo montre une grande chambre parentale chic avec un mur multicolore, parquet foncé, un sol marron et aucune cheminée.
Cette photo montre une grande chambre parentale chic avec un mur multicolore, parquet foncé, un sol marron et aucune cheminée.
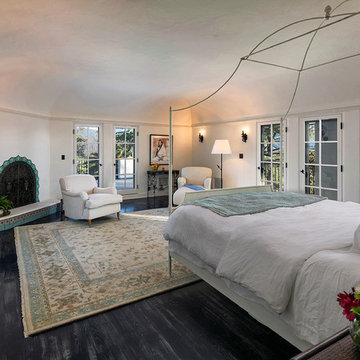
All elements of this historic master bedroom were improved including new French doors; new wood floors patinaed with a wear pattern to match the age of the house; refurbished wrought iron light fixtures, switch plates, outlets, and door hardware; and new plaster and paint.
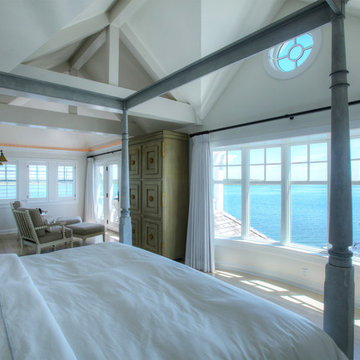
Inspiration pour une grande chambre parentale marine avec un mur blanc et parquet clair.
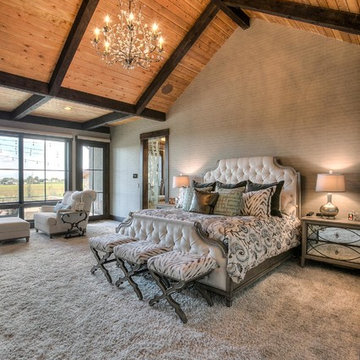
Inspiration pour une très grande chambre chalet avec un mur beige et aucune cheminée.
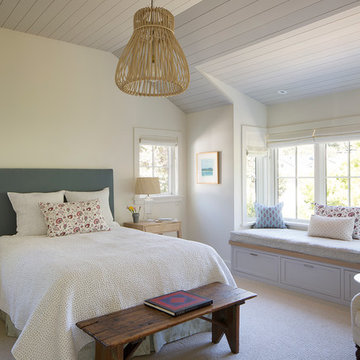
Paul Dyer
Idée de décoration pour une grande chambre champêtre avec un mur blanc et aucune cheminée.
Idée de décoration pour une grande chambre champêtre avec un mur blanc et aucune cheminée.
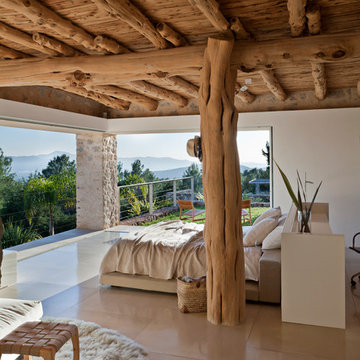
Exemple d'une grande chambre parentale méditerranéenne avec un mur blanc et aucune cheminée.
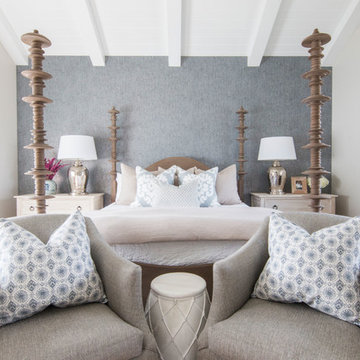
California casual vibes in this Newport Beach farmhouse!
Interior Design + Furnishings by Blackband Design
Home Build + Design by Graystone Custom Builders
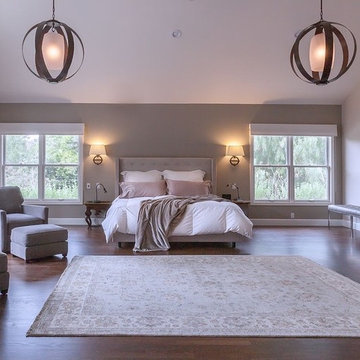
This lovely Thousand Oaks home was completely remodeled throughout. Spaces included were the kitchen, four bathrooms, office, entertainment room and master suite. Oak wood floors were given new life with a custom walnut stain.
Distinctive Decor 2016. All Rights Reserved.
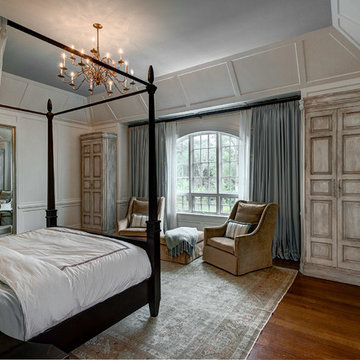
Dennis Jordan
Idée de décoration pour une grande chambre parentale tradition avec un mur blanc, un sol en bois brun et aucune cheminée.
Idée de décoration pour une grande chambre parentale tradition avec un mur blanc, un sol en bois brun et aucune cheminée.
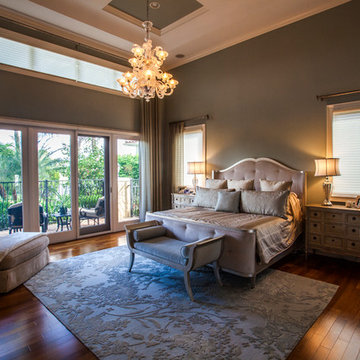
Yale Gurney
Exemple d'une grande chambre parentale tendance avec un mur vert, parquet foncé et aucune cheminée.
Exemple d'une grande chambre parentale tendance avec un mur vert, parquet foncé et aucune cheminée.
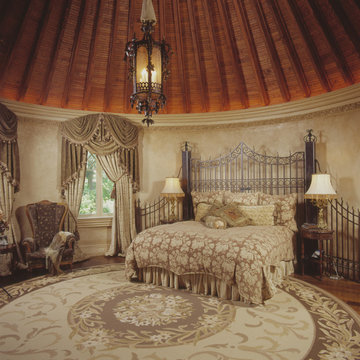
Idée de décoration pour une grande chambre parentale victorienne avec un mur beige et un sol en bois brun.
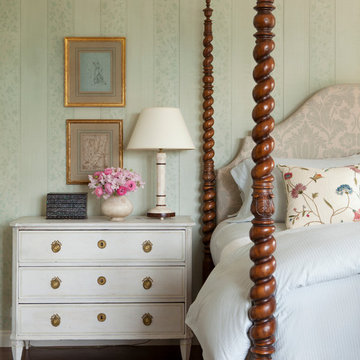
Cette image montre une grande chambre parentale méditerranéenne avec un mur vert et parquet foncé.

This home had a generous master suite prior to the renovation; however, it was located close to the rest of the bedrooms and baths on the floor. They desired their own separate oasis with more privacy and asked us to design and add a 2nd story addition over the existing 1st floor family room, that would include a master suite with a laundry/gift wrapping room.
We added a 2nd story addition without adding to the existing footprint of the home. The addition is entered through a private hallway with a separate spacious laundry room, complete with custom storage cabinetry, sink area, and countertops for folding or wrapping gifts. The bedroom is brimming with details such as custom built-in storage cabinetry with fine trim mouldings, window seats, and a fireplace with fine trim details. The master bathroom was designed with comfort in mind. A custom double vanity and linen tower with mirrored front, quartz countertops and champagne bronze plumbing and lighting fixtures make this room elegant. Water jet cut Calcatta marble tile and glass tile make this walk-in shower with glass window panels a true work of art. And to complete this addition we added a large walk-in closet with separate his and her areas, including built-in dresser storage, a window seat, and a storage island. The finished renovation is their private spa-like place to escape the busyness of life in style and comfort. These delightful homeowners are already talking phase two of renovations with us and we look forward to a longstanding relationship with them.
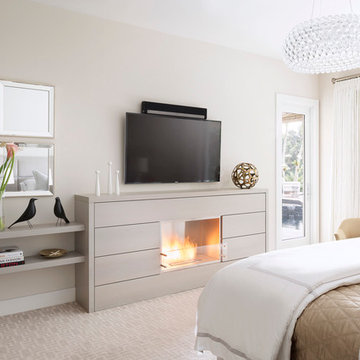
Luxurious master bedroom designed for equestrian family in Wellington, FL. Vintage side chairs. Custom bed and nightstands. Custom fireplace with EcoSmart fire insert. Custom drapery. Bedding by Matouk. Alabaster lamps by Visual Comfort. Design By Krista Watterworth Design Studio of Palm Beach Gardens, Florida
Paint color: Benjamin Moore Edgecomb Gray
Photography by Jessica Glynn
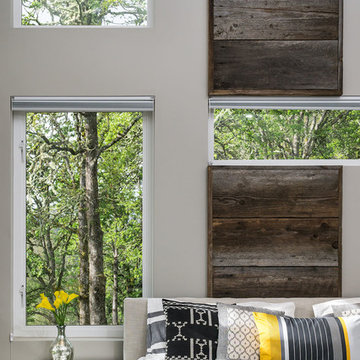
KuDa Photography
Idée de décoration pour une grande chambre parentale minimaliste avec un mur gris et un sol en bois brun.
Idée de décoration pour une grande chambre parentale minimaliste avec un mur gris et un sol en bois brun.
Idées déco de chambres parentales
5
