Idées déco de chambres avec une cheminée
Trier par :
Budget
Trier par:Populaires du jour
101 - 120 sur 25 692 photos
1 sur 2

We continued the gray, blue and gold color palette into the master bedroom. Custom bedding and luxurious shag area rugs brought sophistication, while placing colorful floral accents around the room made for an inviting space.
Design: Wesley-Wayne Interiors
Photo: Stephen Karlisch
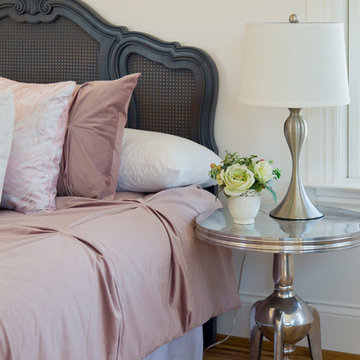
Idées déco pour une grande chambre parentale campagne avec un mur blanc, un sol en bois brun, une cheminée standard, un manteau de cheminée en carrelage et un sol marron.
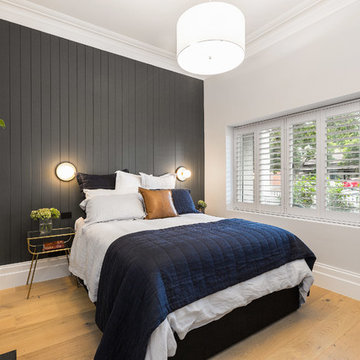
Sam Martin - 4 Walls Media
Réalisation d'une chambre parentale grise et rose design de taille moyenne avec un mur gris, parquet clair, une cheminée standard et un manteau de cheminée en métal.
Réalisation d'une chambre parentale grise et rose design de taille moyenne avec un mur gris, parquet clair, une cheminée standard et un manteau de cheminée en métal.
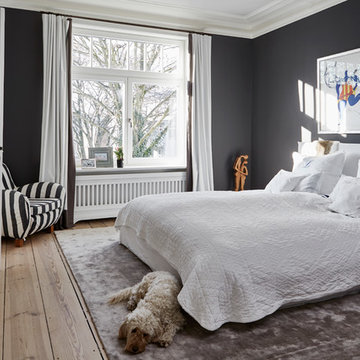
Nina Struwe Photography
Idées déco pour une grande chambre parentale grise et noire contemporaine avec un mur noir, une cheminée standard, un manteau de cheminée en bois, un sol marron et un sol en bois brun.
Idées déco pour une grande chambre parentale grise et noire contemporaine avec un mur noir, une cheminée standard, un manteau de cheminée en bois, un sol marron et un sol en bois brun.

Cette photo montre une chambre parentale rétro avec parquet clair, une cheminée standard et un sol beige.
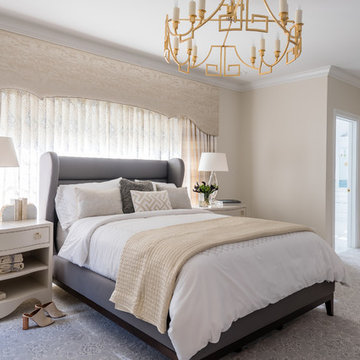
Réalisation d'une grande chambre tradition avec un mur beige, un sol gris, une cheminée standard et un manteau de cheminée en carrelage.
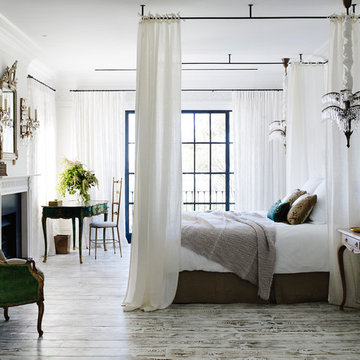
Idées déco pour une chambre parentale classique de taille moyenne avec un mur blanc, un sol en bois brun, une cheminée standard et un sol gris.
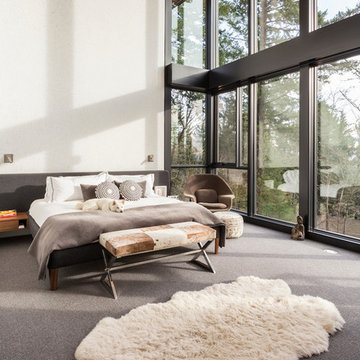
Master bedroom
Built Photo
Idées déco pour une grande chambre rétro avec un mur blanc, une cheminée standard, un manteau de cheminée en métal et un sol gris.
Idées déco pour une grande chambre rétro avec un mur blanc, une cheminée standard, un manteau de cheminée en métal et un sol gris.

Floating (cantilevered) wall with high efficiency Ortal fireplace, floating shelves, 75" flat screen TV in niche over fireplace. Did we leave anything out?
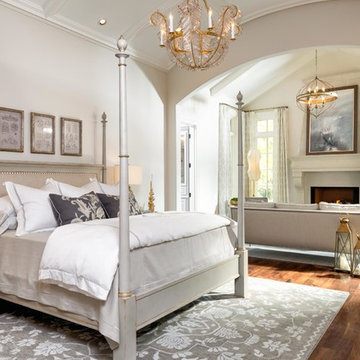
Photographer - Marty Paoletta
Réalisation d'une grande chambre parentale méditerranéenne avec un mur beige, parquet foncé, une cheminée standard, un manteau de cheminée en plâtre et un sol marron.
Réalisation d'une grande chambre parentale méditerranéenne avec un mur beige, parquet foncé, une cheminée standard, un manteau de cheminée en plâtre et un sol marron.

Photo of the vaulted Master Bedroom, where rustic beams meet more refined painted finishes. Lots of light emanates through the windows. Photo by Martis Camp Sales (Paul Hamill)

This primary suite bedroom has a coffered ceiling, a see-through fireplace, and vaulted ceiling with a custom chandelier.
Réalisation d'une grande chambre parentale minimaliste avec un mur gris, un sol en bois brun, une cheminée double-face, un manteau de cheminée en pierre et un sol marron.
Réalisation d'une grande chambre parentale minimaliste avec un mur gris, un sol en bois brun, une cheminée double-face, un manteau de cheminée en pierre et un sol marron.
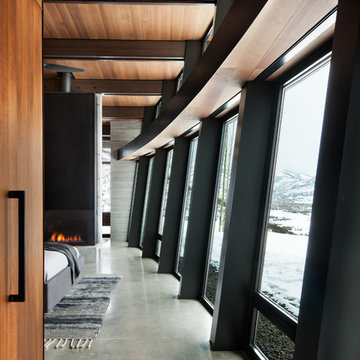
Master Bedroom with sloping and curving window wall.
Photo: David Marlow
Exemple d'une grande chambre parentale tendance avec sol en béton ciré, une cheminée ribbon, un manteau de cheminée en métal et un sol gris.
Exemple d'une grande chambre parentale tendance avec sol en béton ciré, une cheminée ribbon, un manteau de cheminée en métal et un sol gris.
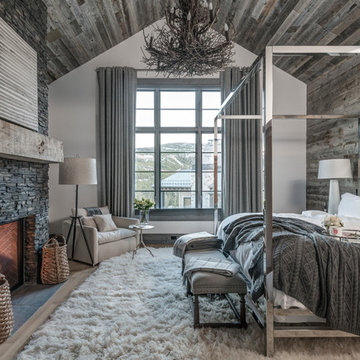
The classic elegance and intricate detail of small stones combined with the simplicity of a panel system give this stone the appearance of a precision hand-laid dry-stack set. Stones 4″ high and 8″, 12″ and 20″ long makes installation easy for expansive walls and column fascias alike.
Stone: Stacked Stone - Chapel Hill
Get a Sample of Stacked Stone: https://shop.eldoradostone.com/products/stacked-stone-sample
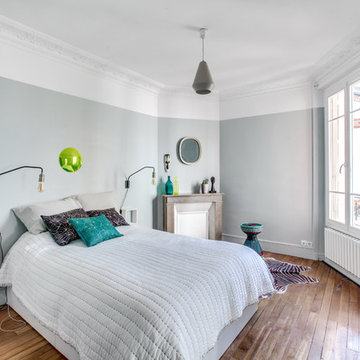
Exemple d'une chambre blanche et bois et haussmannienne chic avec un mur bleu, un sol en bois brun et une cheminée standard.
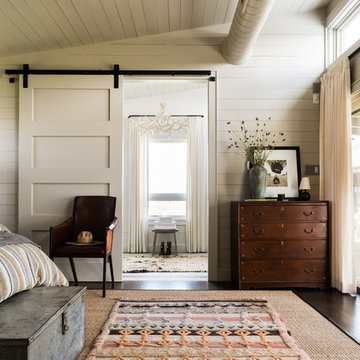
Aménagement d'une grande chambre parentale campagne avec un mur blanc, parquet foncé, un sol marron et une cheminée standard.

My client for this project was a builder/ developer. He had purchased a flat two acre parcel with vineyards that was within easy walking distance of downtown St. Helena. He planned to “build for sale” a three bedroom home with a separate one bedroom guest house, a pool and a pool house. He wanted a modern type farmhouse design that opened up to the site and to the views of the hills beyond and to keep as much of the vineyards as possible. The house was designed with a central Great Room consisting of a kitchen area, a dining area, and a living area all under one roof with a central linear cupola to bring natural light into the middle of the room. One approaches the entrance to the home through a small garden with water features on both sides of a path that leads to a covered entry porch and the front door. The entry hall runs the length of the Great Room and serves as both a link to the bedroom wings, the garage, the laundry room and a small study. The entry hall also serves as an art gallery for the future owner. An interstitial space between the entry hall and the Great Room contains a pantry, a wine room, an entry closet, an electrical room and a powder room. A large deep porch on the pool/garden side of the house extends most of the length of the Great Room with a small breakfast Room at one end that opens both to the kitchen and to this porch. The Great Room and porch open up to a swimming pool that is on on axis with the front door.
The main house has two wings. One wing contains the master bedroom suite with a walk in closet and a bathroom with soaking tub in a bay window and separate toilet room and shower. The other wing at the opposite end of the househas two children’s bedrooms each with their own bathroom a small play room serving both bedrooms. A rear hallway serves the children’s wing, a Laundry Room and a Study, the garage and a stair to an Au Pair unit above the garage.
A separate small one bedroom guest house has a small living room, a kitchen, a toilet room to serve the pool and a small covered porch. The bedroom is ensuite with a full bath. This guest house faces the side of the pool and serves to provide privacy and block views ofthe neighbors to the east. A Pool house at the far end of the pool on the main axis of the house has a covered sitting area with a pizza oven, a bar area and a small bathroom. Vineyards were saved on all sides of the house to help provide a private enclave within the vines.
The exterior of the house has simple gable roofs over the major rooms of the house with sloping ceilings and large wooden trusses in the Great Room and plaster sloping ceilings in the bedrooms. The exterior siding through out is painted board and batten siding similar to farmhouses of other older homes in the area.
Clyde Construction: General Contractor
Photographed by: Paul Rollins
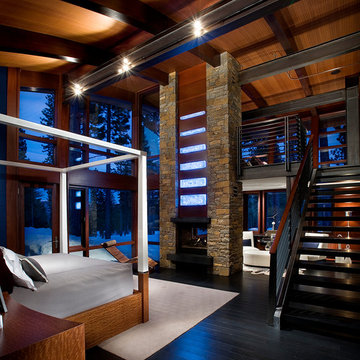
Anita Lang - IMI Design - Scottsdale, AZ
Exemple d'une grande chambre parentale moderne avec un mur marron, parquet peint, une cheminée double-face, un manteau de cheminée en pierre et un sol noir.
Exemple d'une grande chambre parentale moderne avec un mur marron, parquet peint, une cheminée double-face, un manteau de cheminée en pierre et un sol noir.
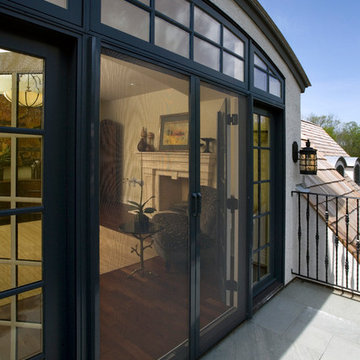
Inspiration pour une très grande chambre parentale traditionnelle avec un mur beige, parquet foncé, une cheminée standard, un manteau de cheminée en pierre et un sol marron.
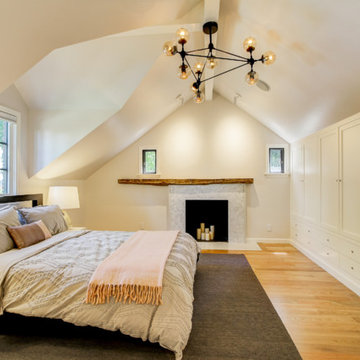
Photos by TCPeterson Photography.
Idées déco pour une chambre parentale classique de taille moyenne avec un mur beige, un sol en bois brun, une cheminée standard, un manteau de cheminée en carrelage et un sol marron.
Idées déco pour une chambre parentale classique de taille moyenne avec un mur beige, un sol en bois brun, une cheminée standard, un manteau de cheminée en carrelage et un sol marron.
Idées déco de chambres avec une cheminée
6