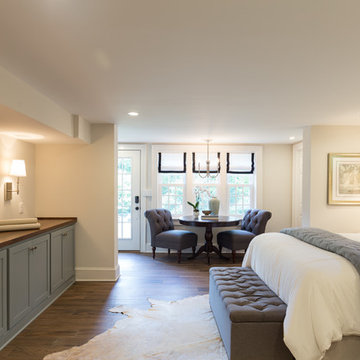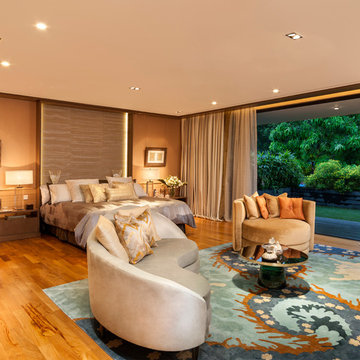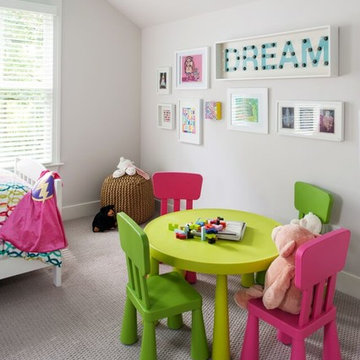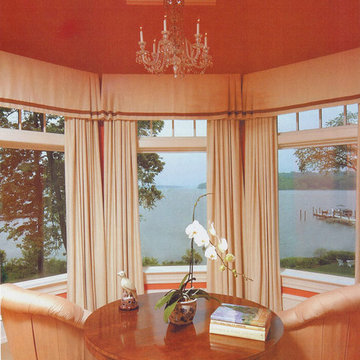Idées déco de chambres
Trier par :
Budget
Trier par:Populaires du jour
161 - 180 sur 1 600 photos
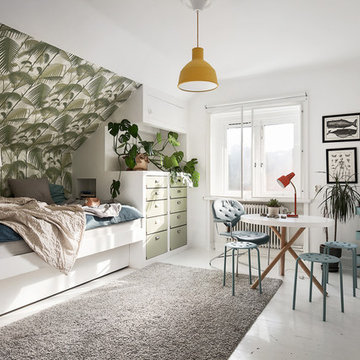
Exemple d'une chambre d'amis scandinave de taille moyenne avec un mur blanc, parquet peint et aucune cheminée.
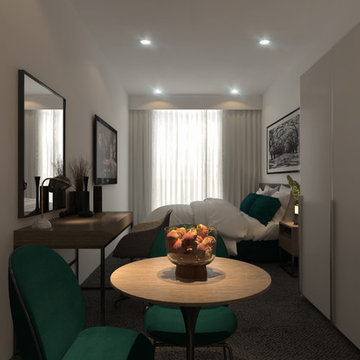
Idée de décoration pour une petite chambre avec moquette design avec un mur blanc et aucune cheminée.
Trouvez le bon professionnel près de chez vous
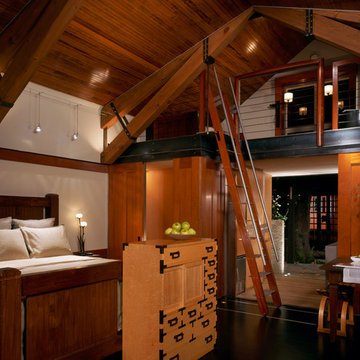
A hinged ships ladder allows access to the loft. Photo: Andrew Ryznar
Cette image montre une chambre mansardée ou avec mezzanine minimaliste avec un mur blanc et parquet foncé.
Cette image montre une chambre mansardée ou avec mezzanine minimaliste avec un mur blanc et parquet foncé.
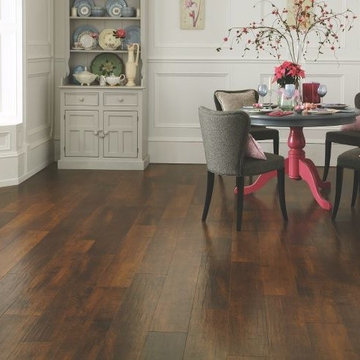
RL05 Spanish Cherry, 48" x 7" plank
Our Spanish Cherry planks are the darkest of our new Art Select wood planks. With rich chocolate hues throughout, Spanish Cherry adds a touch of luxury to contemporary and modern as well as more traditional interiors.
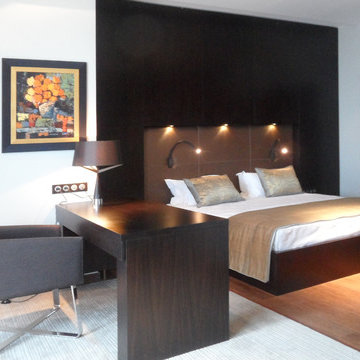
Transformations et aménagement de l'hôtel présidentiel 5 étoiles. Aménagement d'un appartement. Chambre. Ensemble lit et placard sur mesure, tête de lit en cuir. Fauteuil Meridiani. Sol parquet Jatoba. Luminaires Axis 71. Tapis Paola Lenti.
Rechargez la page pour ne plus voir cette annonce spécifique
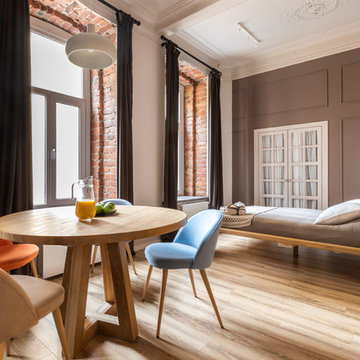
Exemple d'une chambre industrielle avec un mur gris, parquet clair, aucune cheminée et un sol beige.
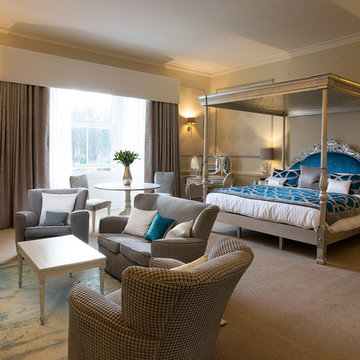
A beautiful country house hotel close to Edinburgh, Balbirnie House offers stunning views of the countryside paired with fine food and fantastic Scottish hospitality.
The hotel is grand and spacious making it the perfect venue for weddings or large family reunions. Each room is luxurious in finishings and style and with plenty of natural light, it is a truly enjoyable place to stay.
This bathroom suite features our polished Usk freestanding bath which is perfectly placed in the centre of the room to reflect the patterned tiles on the floor. The resulting mirrored effect makes the bathroom seem larger and lighter. Often hidden out of sight, the bath is displayed in a way to showcase the floor fitted waste which acts as the centre point of the symmetry in the room, a really unique feature.
Our Test freestanding skirted shower is the eye-catching centrepiece of this en-suite. Placed on a raised plinth, the shower is completely glass-enclosed with a 200mm shower head and hand shower built in offering the ultimate waterfall shower experience. In a matching nickel finish, our Brora high-level WC suite sits at the bottom of the plinth and the high cistern perfectly mimics the height of the shower creating an open plan feel.
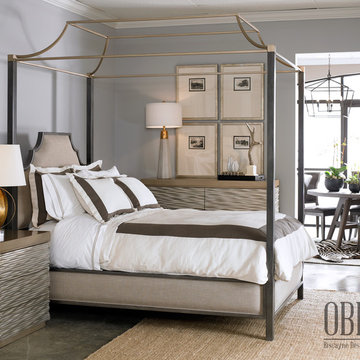
From the High Point Showroom in October 2016.
This room features the Alais King Bed 12969C, Aston End Table 13536C, Aston Dresser 13164I.
Photography: Brian Quinby at www.BrianQuinby.com 2016
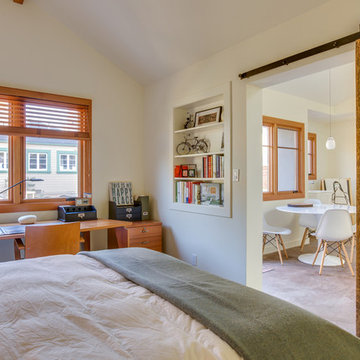
Looking from the bedroom into the living room. Desk, shelves, barn door.
Exemple d'une petite chambre parentale chic avec un mur blanc, sol en béton ciré et aucune cheminée.
Exemple d'une petite chambre parentale chic avec un mur blanc, sol en béton ciré et aucune cheminée.
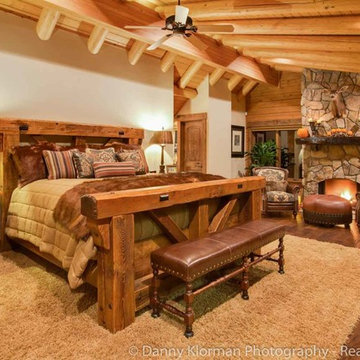
Danny Klorman Photography
Idée de décoration pour une chambre parentale avec un mur beige, un sol en bois brun, une cheminée standard, un manteau de cheminée en pierre et un sol marron.
Idée de décoration pour une chambre parentale avec un mur beige, un sol en bois brun, une cheminée standard, un manteau de cheminée en pierre et un sol marron.
Rechargez la page pour ne plus voir cette annonce spécifique
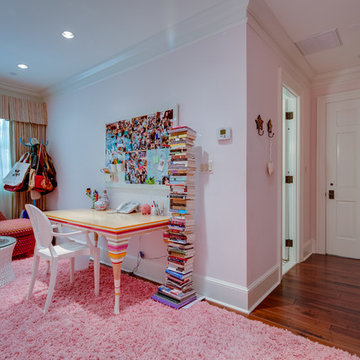
Maryland Photography, Inc.
Aménagement d'une grande chambre d'amis campagne avec un mur rose et un sol en bois brun.
Aménagement d'une grande chambre d'amis campagne avec un mur rose et un sol en bois brun.
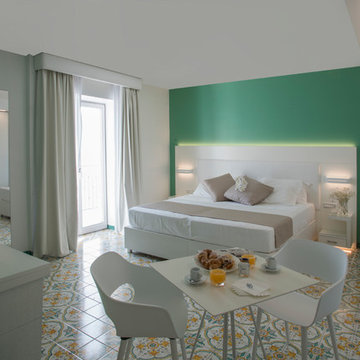
La struttura nel cuore della #CostieraAmalfitana, a Vietri sul Mare grazie alla posizione a strapiombo sul mare, è unica e mozzafiato.
Parzialmente rinnovata grazie a importanti interventi di ristrutturazione delle sue camere, l’Hotel accoglie i propri ospiti in un ambiente ricercato, che in ogni angolo rimanda al mare e all’arte vietrese.
Punto di partenza è stato il preciso intento di creare un ambiente moderno ed essenziale, che si affiancasse con leggerezza e armonia al prezioso pavimento in ceramica vietrese.
Ne è nata un’atmosfera equilibrata, luminosa e con carattere, che richiama nei suoi colori il suggestivo paesaggio della costiera amalfitana, sul quale tutte le camere si affacciano.
Progetto illuminotecnico: GLIP The Lighting Partner
Struttura: Lloyd's Baia Hotel
Progettista: Raffaele Carrella Architecture and design
Fotografo: @Erica Settembre
----------
The structure in the heart of the Amalfi Coast, in Vietri sul Mare thanks to the position of a cliff on the sea, is unique and breathtaking.
Partially renovated thanks to important renovations of its rooms, the Hotel welcomes its guests in a sophisticated environment, which in every corner refers to the sea and the Vietri art.
The starting point was the precise intent of creating a modern and essential environment, flanking lightly and harmoniously with the precious Vietri ceramic floor.
It has a balanced, light and character atmosphere, which recalls in its colors the charming landscape of the Amalfi Coast, on which all the rooms overlook.
Lighting project: GLIP The Lighting Partner
Structure: Lloyd's Baia Hotel
Designer: Raffaele Carrella Architecture and design
Photographer: @Erica Settembre
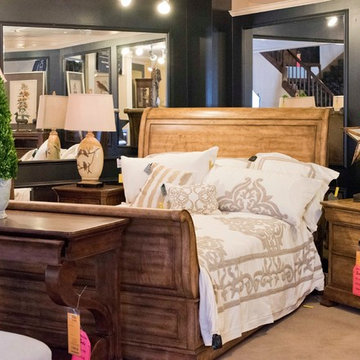
A design archive that captures epic European and American style elements spanning continents and centuries, Archivist exudes a larger-than-life ambience. With a world-traveled pedigree, Archivist embraces both grand opulence and beloved, comfortable and simple forms.
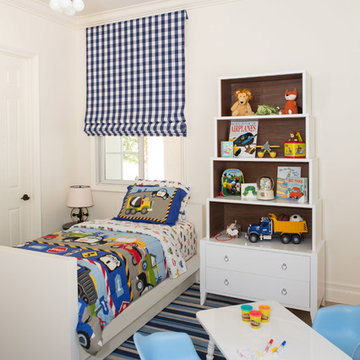
Lori Dennis Interior Design
SoCal Contractor Construction
Erika Bierman Photography
Cette image montre une grande chambre d'amis méditerranéenne avec un mur blanc et un sol en bois brun.
Cette image montre une grande chambre d'amis méditerranéenne avec un mur blanc et un sol en bois brun.
Idées déco de chambres
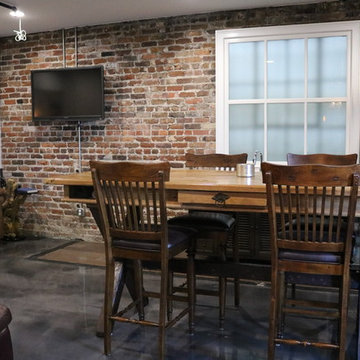
Linda Blackman
Aménagement d'une très grande chambre parentale industrielle avec un mur gris et aucune cheminée.
Aménagement d'une très grande chambre parentale industrielle avec un mur gris et aucune cheminée.
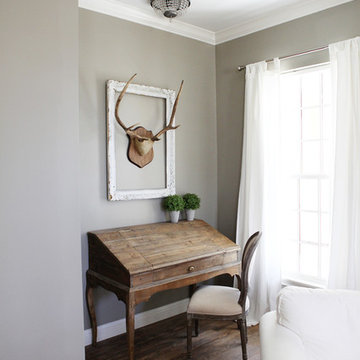
http://mollywinnphotography.com
Aménagement d'une petite chambre parentale campagne avec un mur gris et un sol en bois brun.
Aménagement d'une petite chambre parentale campagne avec un mur gris et un sol en bois brun.
9
