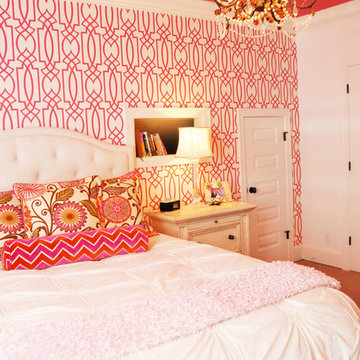Idées déco de chambres
Trier par :
Budget
Trier par:Populaires du jour
1 - 20 sur 309 photos
1 sur 4
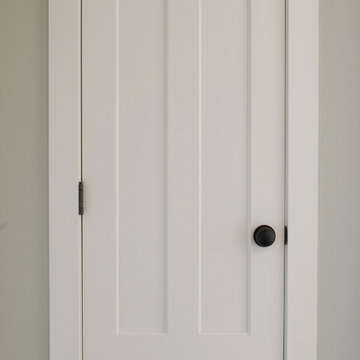
Door #10
FP3190
Flat 3 Panel Interior Door with Farmhouse Sticking
Solid Poplar stiles and rails
MDF panels
Painted White
1 x 4 door casing
1 x 6 baseboard
Bravura 336B door knob
Call us for a quote on your door project
419-684-9582
Visit https://www.door.cc
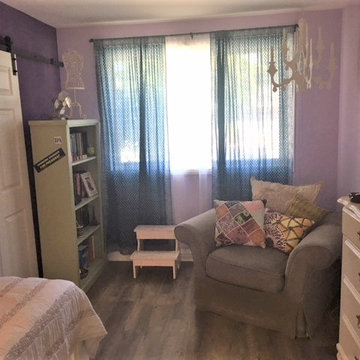
This cocoon of a Boho bedroom has a secret: the queen size platform bed is partially built over the raised foundation of the main house, allowing us to steal a little space to make the room two feet wider. The other part of the bed provides three huge storage drawers below. I was thrilled to discover that the college age occupant-to-be had always wanted a platform bed. Mission accomplished!
To save space, the closet was also built into the raised foundation level of the house, but this is hidden by a barn door slider, so no one is the wiser.
It was requested that I design the bedroom to accommodate the existing furniture from this young woman's former bedroom. Her style is Boho, and we did it to the max! With two walls in moody dark purple and the other two in lighter lavender, the space is cozy and cheerful, youthful and contemporary, with a bit of shabby chic thrown in for good measure. Colorful patchwork pillows mix with geometrics, florals, and stripes to add to the fun.
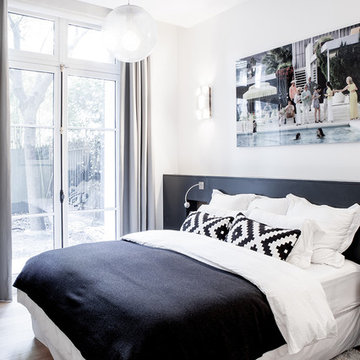
Stéphane Deroussant
Réalisation d'une chambre parentale design de taille moyenne avec un mur blanc, un sol en bois brun et aucune cheminée.
Réalisation d'une chambre parentale design de taille moyenne avec un mur blanc, un sol en bois brun et aucune cheminée.
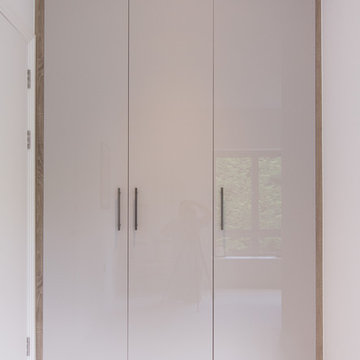
David Aldrich Designs Ltd
Exemple d'une grande chambre moderne avec un mur blanc et un sol beige.
Exemple d'une grande chambre moderne avec un mur blanc et un sol beige.
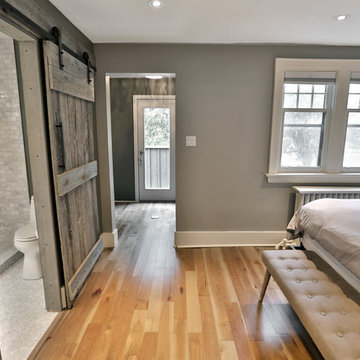
This mudroom is a wonderful addition to this semi-detached home providing much-needed clean entry and storage for this active family. The addition also supported the renovation of the master bedroom and added an ensuite bathroom oasis and walk-in closet leading to a private 2nd floor balcony. The exterior design is finished with a combination of Board & Batten and horizontal wood siding.
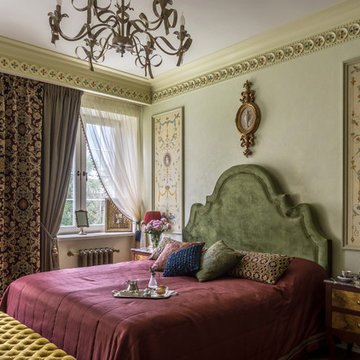
Idées déco pour une chambre parentale classique de taille moyenne avec un mur vert, un sol en bois brun et un sol beige.
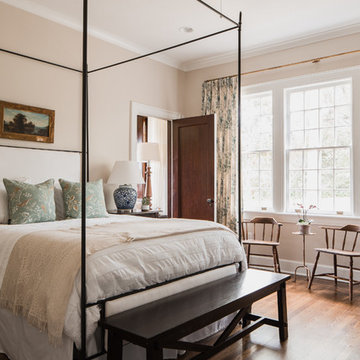
Cette image montre une grande chambre parentale traditionnelle avec un mur beige, un sol en bois brun, aucune cheminée et un sol marron.
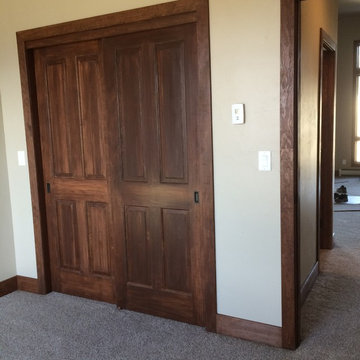
bedroom with sliding closet doors
Réalisation d'une chambre chalet de taille moyenne avec un mur blanc, aucune cheminée et un sol gris.
Réalisation d'une chambre chalet de taille moyenne avec un mur blanc, aucune cheminée et un sol gris.
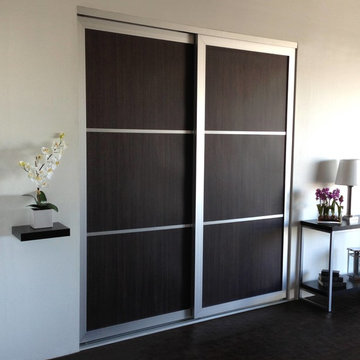
Greater Los Angeles Area Window and Door Specialist
Location: 2301 Townsgate Rd.
Westlake Village, CA 91361
Aménagement d'une chambre classique.
Aménagement d'une chambre classique.
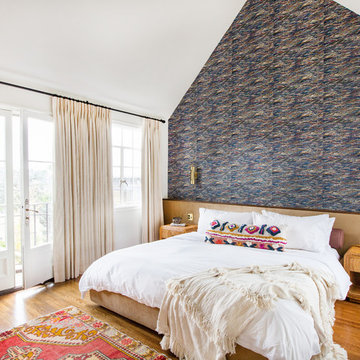
Aménagement d'une chambre parentale classique de taille moyenne avec un mur multicolore, parquet foncé, aucune cheminée et un sol marron.
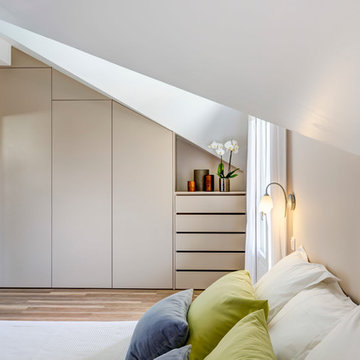
eric bouloumié
Exemple d'une chambre tendance de taille moyenne avec un mur blanc et parquet clair.
Exemple d'une chambre tendance de taille moyenne avec un mur blanc et parquet clair.
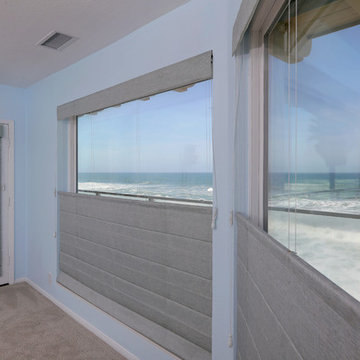
This second floor condo has spectacular views but also some privacy concerns. We found a beautiful Kravet fabric and constructed the solution with top down/bottom up roman blinds.
Charlie Neuman, Photographer
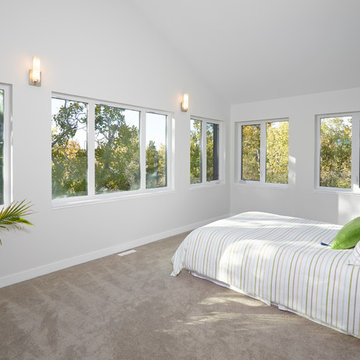
Merle Prosofsky
Cette photo montre une grande chambre tendance avec un mur blanc, aucune cheminée et un sol beige.
Cette photo montre une grande chambre tendance avec un mur blanc, aucune cheminée et un sol beige.
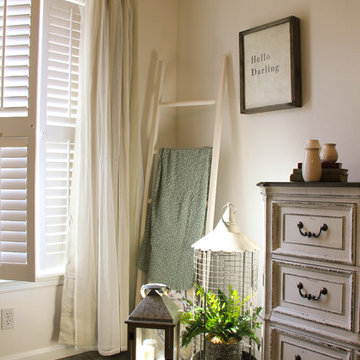
As a rule, I never design a space without adding some greenery somewhere. Putting the fern inside this cage adds a fun surprise and texture among the soft romantic elements surrounding it.
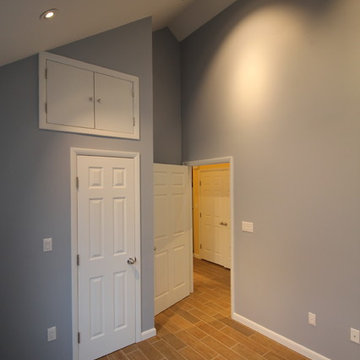
Stephen Sorak
Exemple d'une petite chambre parentale chic avec un mur bleu et un sol en carrelage de porcelaine.
Exemple d'une petite chambre parentale chic avec un mur bleu et un sol en carrelage de porcelaine.
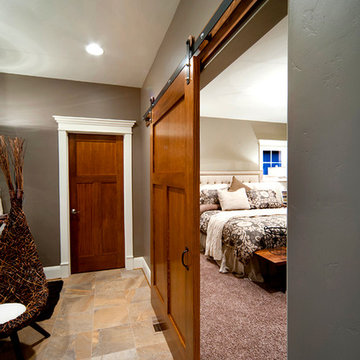
Phil Bell
Cette photo montre une petite chambre parentale nature avec un mur gris et aucune cheminée.
Cette photo montre une petite chambre parentale nature avec un mur gris et aucune cheminée.
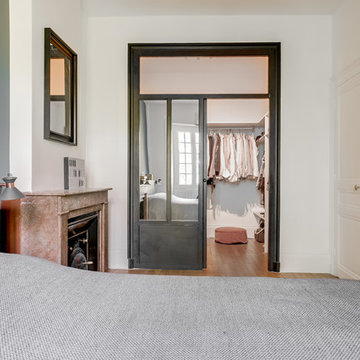
Inspiration pour une chambre parentale traditionnelle de taille moyenne avec un mur blanc, parquet clair, une cheminée standard, un manteau de cheminée en pierre et un sol marron.
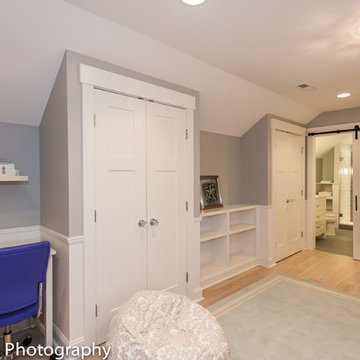
Attic space converted to kids bedroom and bath
Dan Xiao photography
Réalisation d'une chambre craftsman de taille moyenne avec un mur gris, parquet clair et aucune cheminée.
Réalisation d'une chambre craftsman de taille moyenne avec un mur gris, parquet clair et aucune cheminée.
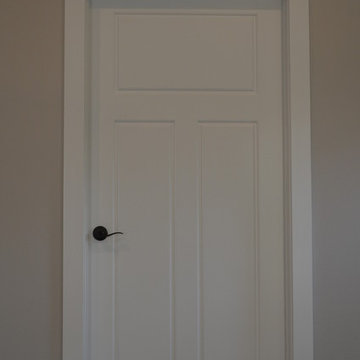
Custom design Craftsman Style close up of trim around doors
Cette photo montre une chambre craftsman de taille moyenne avec un mur beige et aucune cheminée.
Cette photo montre une chambre craftsman de taille moyenne avec un mur beige et aucune cheminée.
Idées déco de chambres
1
