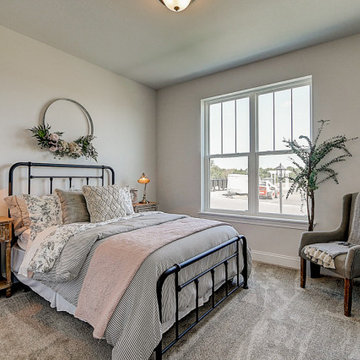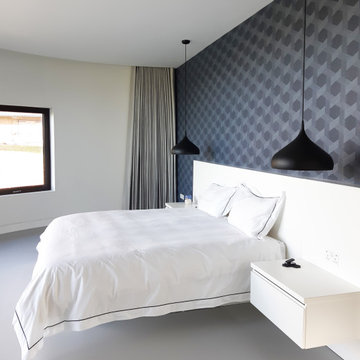Idées déco de chambres
Trier par :
Budget
Trier par:Populaires du jour
161 - 180 sur 116 210 photos
1 sur 3
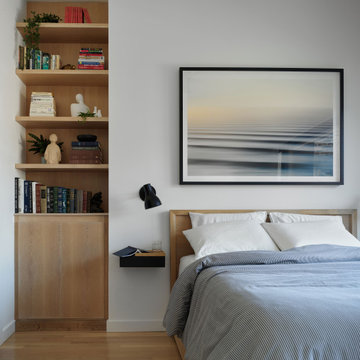
Exemple d'une chambre parentale tendance de taille moyenne avec un mur blanc, un sol en bois brun et un sol marron.
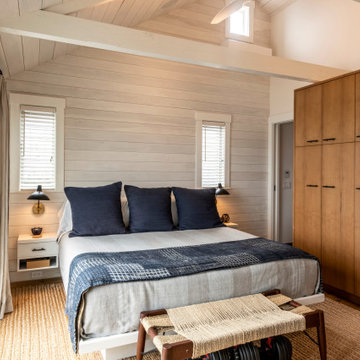
The upper level Provincetown condominium was fully renovated to optimize its waterfront location and enhance the visual connection to the harbor
The program included a new kitchen, two bathrooms a primary bedroom and a convertible study/guest room that incorporates an accordion pocket door for privacy
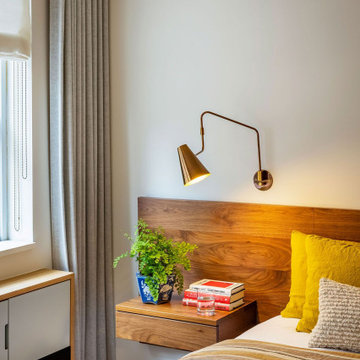
This transformation took an estate-condition 2 bedroom 2 bathroom corner unit located in the heart of NYC's West Village to a whole other level. Exquisitely designed and beautifully executed; details abound which delight the senses at every turn.
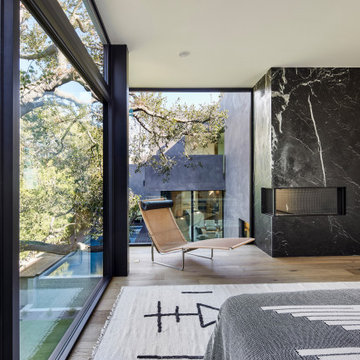
Primary Bedroom with 100-year old oak tree beyond. Swimming pool with wood deck and yard below. Photo by Dan Arnold
Idée de décoration pour une grande chambre parentale grise et noire minimaliste avec un mur gris, parquet clair, une cheminée d'angle, un manteau de cheminée en pierre, un sol beige et différents habillages de murs.
Idée de décoration pour une grande chambre parentale grise et noire minimaliste avec un mur gris, parquet clair, une cheminée d'angle, un manteau de cheminée en pierre, un sol beige et différents habillages de murs.
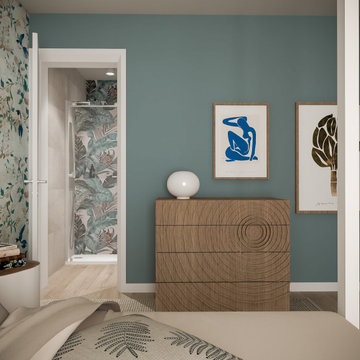
Ristrutturazione completa appartamento a Arzachena (Sardegna)
Idée de décoration pour une chambre parentale méditerranéenne de taille moyenne avec un mur bleu et parquet clair.
Idée de décoration pour une chambre parentale méditerranéenne de taille moyenne avec un mur bleu et parquet clair.
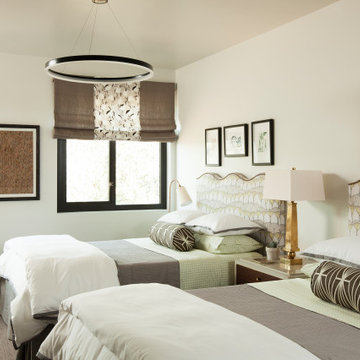
Cheery and bright eclectic bedroom at the Ronald McDonald House Stanford in Palo Alto, California. Designed by Melinda Mandell. Photography by Michelle Drewes.
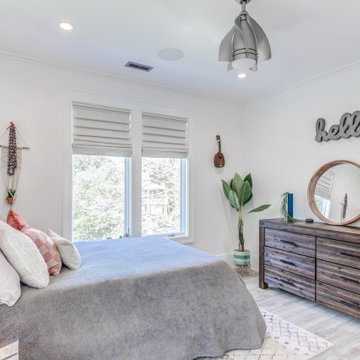
A teen's bedroom is clean and crisp with an intentional lack of shelving and spaces to catch and collect clutter. The guitar, ukelele, and surfboard are all that's necessary in the presentto support the hobbies of this busy girl.
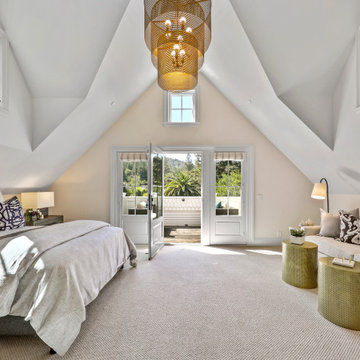
Photography by Golden Gate Creative
Réalisation d'une chambre champêtre de taille moyenne avec un mur blanc, un sol beige et un plafond voûté.
Réalisation d'une chambre champêtre de taille moyenne avec un mur blanc, un sol beige et un plafond voûté.
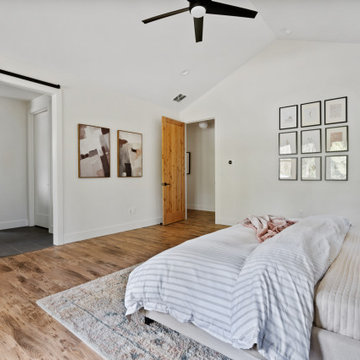
Beautiful Primary Bedroom Retreat
Exemple d'une chambre parentale nature en bois de taille moyenne avec un mur blanc, sol en stratifié et un sol marron.
Exemple d'une chambre parentale nature en bois de taille moyenne avec un mur blanc, sol en stratifié et un sol marron.
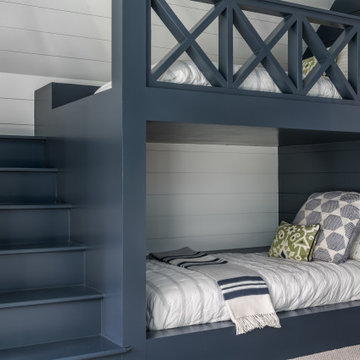
Custom Bunk Room
Cette photo montre une chambre chic de taille moyenne avec un mur gris, un sol gris et du papier peint.
Cette photo montre une chambre chic de taille moyenne avec un mur gris, un sol gris et du papier peint.
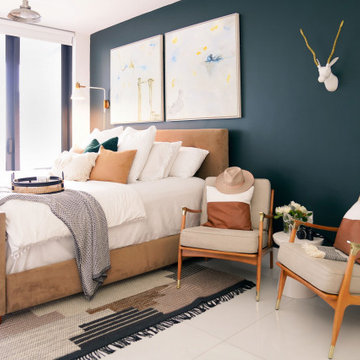
Modern Midcentury Brickell Apartment designed by KJ Design Collective.
Inspiration pour une chambre vintage.
Inspiration pour une chambre vintage.
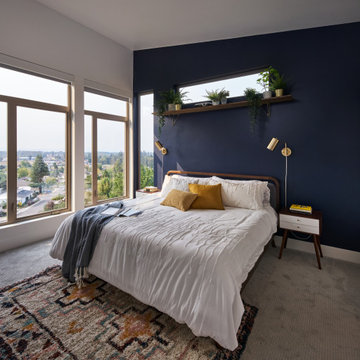
Master Bedroom with bold accent wall and on-suite master bath. South-facing windows for great views and amazing sunsets.
Cette photo montre une chambre moderne de taille moyenne avec un mur bleu, un sol gris et un plafond voûté.
Cette photo montre une chambre moderne de taille moyenne avec un mur bleu, un sol gris et un plafond voûté.
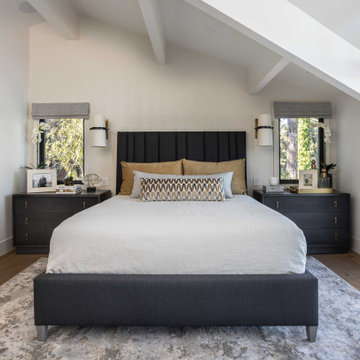
Exemple d'une chambre parentale tendance de taille moyenne avec un mur blanc, un sol en bois brun, une cheminée standard, un manteau de cheminée en carrelage, un sol marron, poutres apparentes et du papier peint.
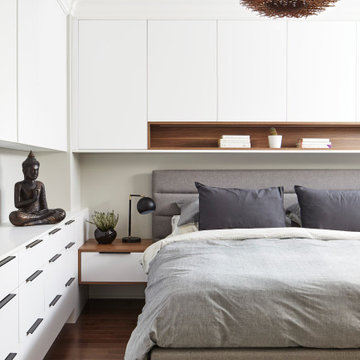
Inspiration pour une chambre parentale design de taille moyenne avec un mur blanc, un sol en bois brun et un sol marron.
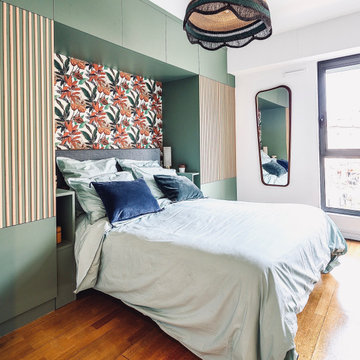
Réalisation d'une chambre parentale avec la réalisation d'un fressing sur mesure et d'un meuble TV sur mesure.
Inspiration pour une chambre parentale style shabby chic de taille moyenne avec un mur vert, sol en stratifié, un sol marron, un plafond en bois et du papier peint.
Inspiration pour une chambre parentale style shabby chic de taille moyenne avec un mur vert, sol en stratifié, un sol marron, un plafond en bois et du papier peint.
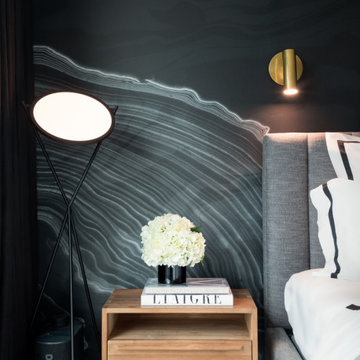
Beautiful Calico Wallpaper.
Black and White theme home for the modern guy!
Exemple d'une chambre parentale moderne de taille moyenne avec un mur noir, un sol en carrelage de céramique et un sol gris.
Exemple d'une chambre parentale moderne de taille moyenne avec un mur noir, un sol en carrelage de céramique et un sol gris.
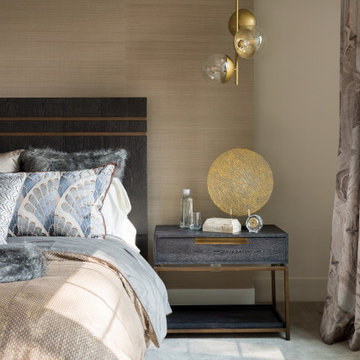
Our Indianapolis studio gave this home an elegant, sophisticated look with sleek, edgy lighting, modern furniture, metal accents, tasteful art, and printed, textured wallpaper and accessories.
Builder: Old Town Design Group
Photographer - Sarah Shields
---
Project completed by Wendy Langston's Everything Home interior design firm, which serves Carmel, Zionsville, Fishers, Westfield, Noblesville, and Indianapolis.
For more about Everything Home, click here: https://everythinghomedesigns.com/
To learn more about this project, click here:
https://everythinghomedesigns.com/portfolio/midwest-luxury-living/
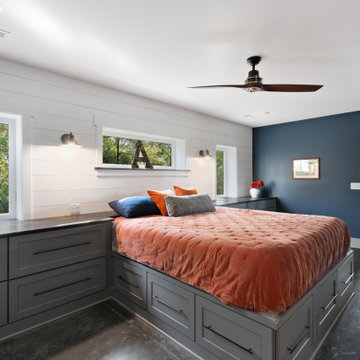
This 2,500 square-foot home, combines the an industrial-meets-contemporary gives its owners the perfect place to enjoy their rustic 30- acre property. Its multi-level rectangular shape is covered with corrugated red, black, and gray metal, which is low-maintenance and adds to the industrial feel.
Encased in the metal exterior, are three bedrooms, two bathrooms, a state-of-the-art kitchen, and an aging-in-place suite that is made for the in-laws. This home also boasts two garage doors that open up to a sunroom that brings our clients close nature in the comfort of their own home.
The flooring is polished concrete and the fireplaces are metal. Still, a warm aesthetic abounds with mixed textures of hand-scraped woodwork and quartz and spectacular granite counters. Clean, straight lines, rows of windows, soaring ceilings, and sleek design elements form a one-of-a-kind, 2,500 square-foot home
Idées déco de chambres
9
