Idées déco de chambres rétro avec parquet clair
Trier par :
Budget
Trier par:Populaires du jour
1 - 20 sur 1 197 photos
1 sur 3
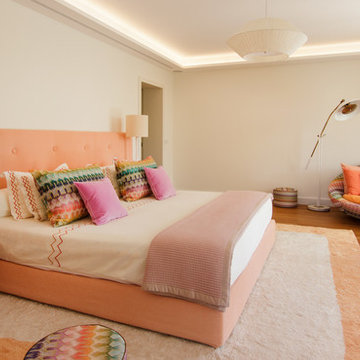
wearebuff.com, Frederic Baillod
Cette image montre une chambre vintage avec un mur blanc, parquet clair et un sol beige.
Cette image montre une chambre vintage avec un mur blanc, parquet clair et un sol beige.
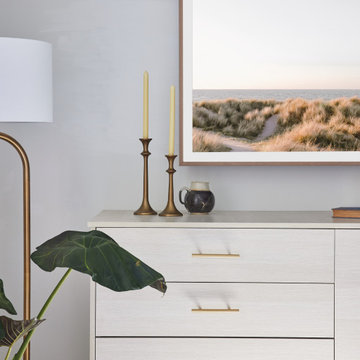
This full home mid-century remodel project is in an affluent community perched on the hills known for its spectacular views of Los Angeles. Our retired clients were returning to sunny Los Angeles from South Carolina. Amidst the pandemic, they embarked on a two-year-long remodel with us - a heartfelt journey to transform their residence into a personalized sanctuary.
Opting for a crisp white interior, we provided the perfect canvas to showcase the couple's legacy art pieces throughout the home. Carefully curating furnishings that complemented rather than competed with their remarkable collection. It's minimalistic and inviting. We created a space where every element resonated with their story, infusing warmth and character into their newly revitalized soulful home.

Jasmine Star
Inspiration pour une grande chambre parentale vintage avec un mur gris, parquet clair et aucune cheminée.
Inspiration pour une grande chambre parentale vintage avec un mur gris, parquet clair et aucune cheminée.

Idées déco pour une chambre parentale rétro de taille moyenne avec un mur bleu, parquet clair, aucune cheminée, un sol beige et un plafond voûté.
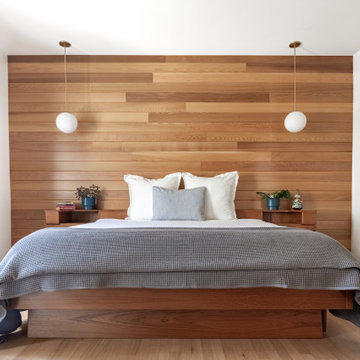
New Generation MCM
Location: Lake Oswego, OR
Type: Remodel
Credits
Design: Matthew O. Daby - M.O.Daby Design
Interior design: Angela Mechaley - M.O.Daby Design
Construction: Oregon Homeworks
Photography: KLIK Concepts

A luxurious white neutral master bedroom design featuring a refined wall panel molding design, brass wall sconces to highlight and accentuate to main elements of the room: a queen size bed with a tall upholstered headrest, a mahogany natural wood chest of drawer and wall art as well as an elegant small seating/reading area.
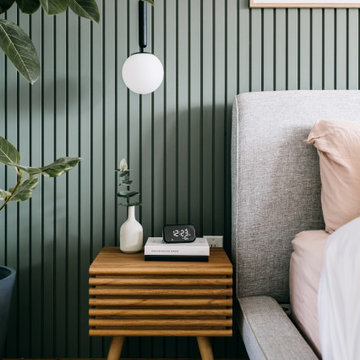
Inspiration pour une chambre mansardée ou avec mezzanine vintage de taille moyenne avec un mur vert, parquet clair, un sol jaune et du lambris.
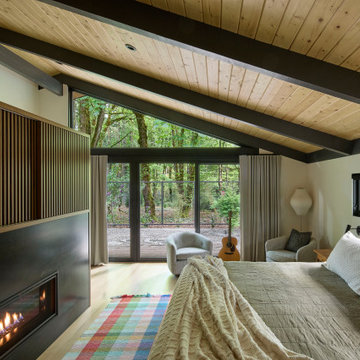
Cette photo montre une chambre parentale rétro avec parquet clair, une cheminée double-face, un manteau de cheminée en métal et poutres apparentes.
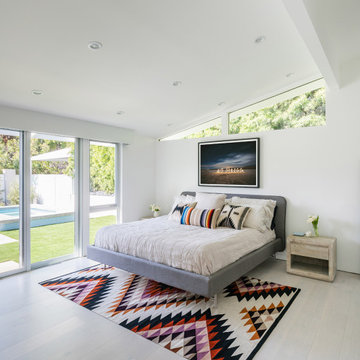
Idée de décoration pour une chambre parentale vintage de taille moyenne avec un mur blanc, parquet clair, un sol blanc et un plafond voûté.
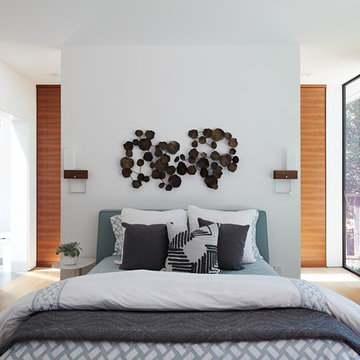
Klopf Architecture and Outer space Landscape Architects designed a new warm, modern, open, indoor-outdoor home in Los Altos, California. Inspired by mid-century modern homes but looking for something completely new and custom, the owners, a couple with two children, bought an older ranch style home with the intention of replacing it.
Created on a grid, the house is designed to be at rest with differentiated spaces for activities; living, playing, cooking, dining and a piano space. The low-sloping gable roof over the great room brings a grand feeling to the space. The clerestory windows at the high sloping roof make the grand space light and airy.
Upon entering the house, an open atrium entry in the middle of the house provides light and nature to the great room. The Heath tile wall at the back of the atrium blocks direct view of the rear yard from the entry door for privacy.
The bedrooms, bathrooms, play room and the sitting room are under flat wing-like roofs that balance on either side of the low sloping gable roof of the main space. Large sliding glass panels and pocketing glass doors foster openness to the front and back yards. In the front there is a fenced-in play space connected to the play room, creating an indoor-outdoor play space that could change in use over the years. The play room can also be closed off from the great room with a large pocketing door. In the rear, everything opens up to a deck overlooking a pool where the family can come together outdoors.
Wood siding travels from exterior to interior, accentuating the indoor-outdoor nature of the house. Where the exterior siding doesn’t come inside, a palette of white oak floors, white walls, walnut cabinetry, and dark window frames ties all the spaces together to create a uniform feeling and flow throughout the house. The custom cabinetry matches the minimal joinery of the rest of the house, a trim-less, minimal appearance. Wood siding was mitered in the corners, including where siding meets the interior drywall. Wall materials were held up off the floor with a minimal reveal. This tight detailing gives a sense of cleanliness to the house.
The garage door of the house is completely flush and of the same material as the garage wall, de-emphasizing the garage door and making the street presentation of the house kinder to the neighborhood.
The house is akin to a custom, modern-day Eichler home in many ways. Inspired by mid-century modern homes with today’s materials, approaches, standards, and technologies. The goals were to create an indoor-outdoor home that was energy-efficient, light and flexible for young children to grow. This 3,000 square foot, 3 bedroom, 2.5 bathroom new house is located in Los Altos in the heart of the Silicon Valley.
Klopf Architecture Project Team: John Klopf, AIA, and Chuang-Ming Liu
Landscape Architect: Outer space Landscape Architects
Structural Engineer: ZFA Structural Engineers
Staging: Da Lusso Design
Photography ©2018 Mariko Reed
Location: Los Altos, CA
Year completed: 2017
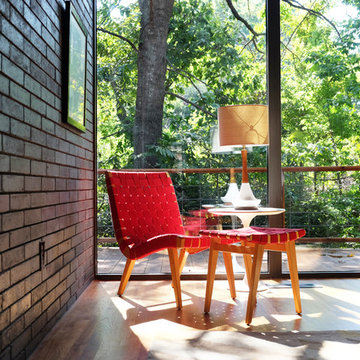
Photo: Roy Aguilar
Cette image montre une chambre parentale vintage de taille moyenne avec un mur blanc et parquet clair.
Cette image montre une chambre parentale vintage de taille moyenne avec un mur blanc et parquet clair.
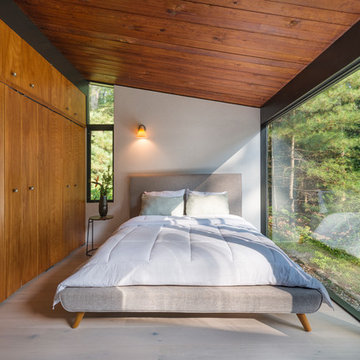
Flavin Architects was chosen for the renovation due to their expertise with Mid-Century-Modern and specifically Henry Hoover renovations. Respect for the integrity of the original home while accommodating a modern family’s needs is key. Practical updates like roof insulation, new roofing, and radiant floor heat were combined with sleek finishes and modern conveniences. Photo by: Nat Rea Photography
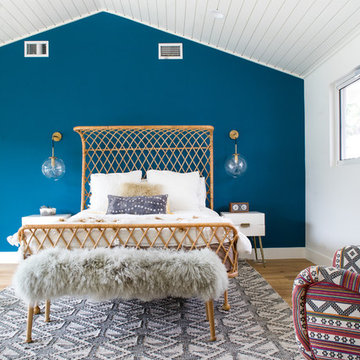
Lane Dittoe Photographs
[FIXE] design house interors
Aménagement d'une chambre parentale rétro de taille moyenne avec un mur bleu et parquet clair.
Aménagement d'une chambre parentale rétro de taille moyenne avec un mur bleu et parquet clair.

Cette photo montre une chambre parentale rétro avec parquet clair, une cheminée standard et un sol beige.
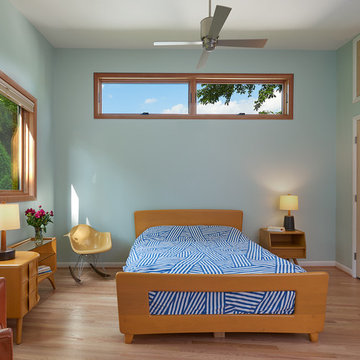
Anice Hoachlander, Hoachlander Davis Photography
Cette image montre une chambre d'amis vintage de taille moyenne avec un mur vert, parquet clair et aucune cheminée.
Cette image montre une chambre d'amis vintage de taille moyenne avec un mur vert, parquet clair et aucune cheminée.
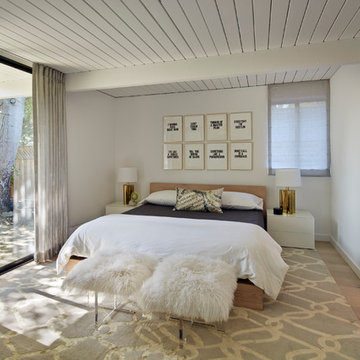
A master suite was recreated when the master bath was enlarged. Updates in the master bedroom include all new baseboards, trims and doors. New du chateau, heated flooring. Installed all new, modern lighting
Bruce Damonte Photography

The master bedroom bedhead is created from a strong dark timber cladding with integrated lighting and feature backlit shelving. We used full-height curtains and shear blinds to provide privacy onto the street.
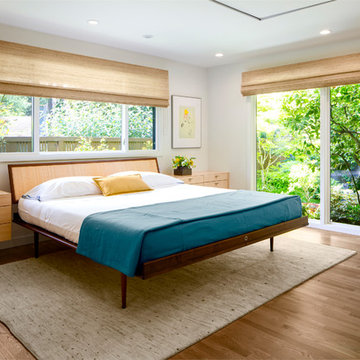
We added a large wall of windows to the master bedroom, custom window treatments and built-in bedside tables.
Photos by Caleb Vandermeer
Cette image montre une grande chambre parentale vintage avec un mur blanc, parquet clair, aucune cheminée et un sol marron.
Cette image montre une grande chambre parentale vintage avec un mur blanc, parquet clair, aucune cheminée et un sol marron.
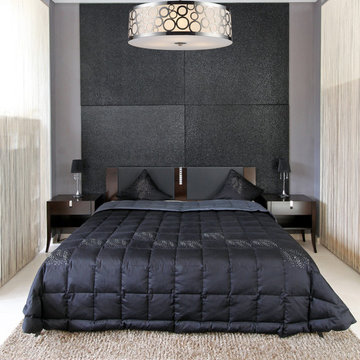
Go Green with LED Light Bulbs http://www.houzz.com/photos/13698172/Three-Light-Polished-Nickel-Drum-Shade-Chandelier-contemporary-pendant-lighting
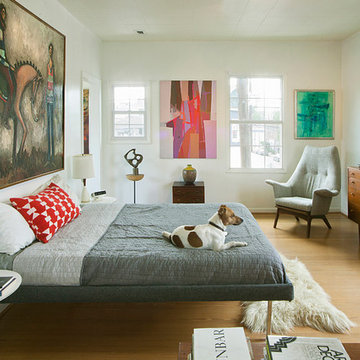
Cette photo montre une chambre rétro avec un mur blanc, parquet clair et aucune cheminée.
Idées déco de chambres rétro avec parquet clair
1