Idées déco de chambres rétro avec un manteau de cheminée en plâtre
Trier par :
Budget
Trier par:Populaires du jour
1 - 20 sur 33 photos
1 sur 3
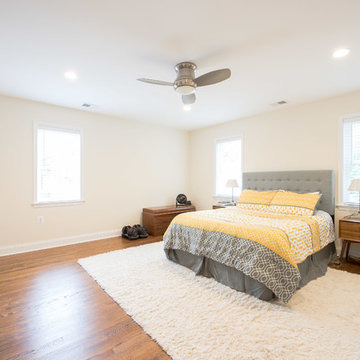
Addition off the side of a typical mid-century post-WWII colonial, including master suite with master bath expansion, first floor family room addition, a complete basement remodel with the addition of new bedroom suite for an AuPair. The clients realized it was more cost effective to do an addition over paying for outside child care for their growing family. Additionally, we helped the clients address some serious drainage issues that were causing settling issues in the home.

The Lucius 140 Room Divider by Element4 does exactly what its name suggests. This large peninsula-style fireplace breaks a room apart, while simultaneously being the centerpiece for each of the spaces it creates. This linear, three-sided fireplace adds practical drama and appeal to open floor plans.
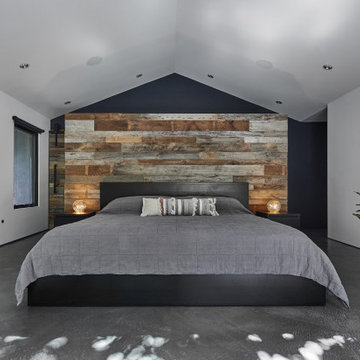
Primary Bedroom: The bed has a 7-foot tall headboard cabinet that acts as storage including hampers behind the bed which creates a path to the master bath / master closet through a barn door . The use of reclaimed wood was a nod to the adjacent barn and equestrian stable properties that can be seen through the south windows of the bedroom.

This remodel of a midcentury home by Garret Cord Werner Architects & Interior Designers is an embrace of nostalgic ‘50s architecture and incorporation of elegant interiors. Adding a touch of Art Deco French inspiration, the result is an eclectic vintage blend that provides an elevated yet light-hearted impression. Photography by Andrew Giammarco.
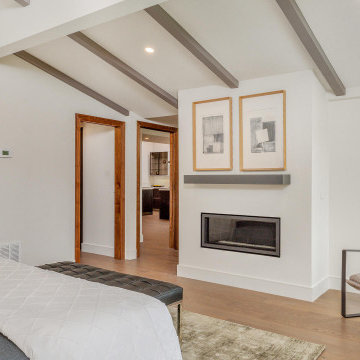
Idées déco pour une chambre parentale rétro de taille moyenne avec un mur blanc, un sol en bois brun, une cheminée standard, un manteau de cheminée en plâtre, un sol marron et poutres apparentes.
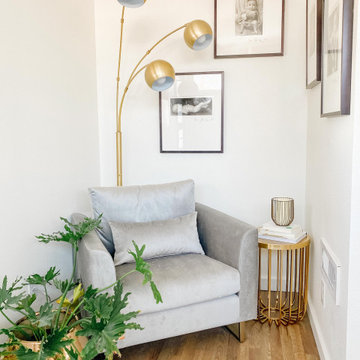
Small seating area in Master Suite
Idées déco pour une chambre parentale rétro de taille moyenne avec un mur blanc, un sol en bois brun, une cheminée standard, un manteau de cheminée en plâtre, un sol marron et poutres apparentes.
Idées déco pour une chambre parentale rétro de taille moyenne avec un mur blanc, un sol en bois brun, une cheminée standard, un manteau de cheminée en plâtre, un sol marron et poutres apparentes.
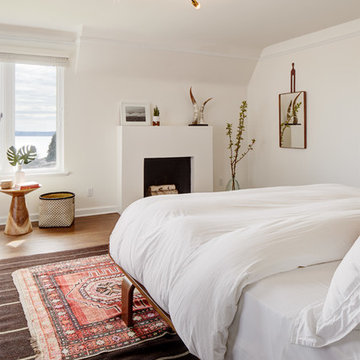
Spacious upstairs master bedroom with plaster fireplace, built in closet. Magnolia Tudor residence, whole house remodel.
Built by Blue Sound Construction, 2016. Photos: Alex Hayden
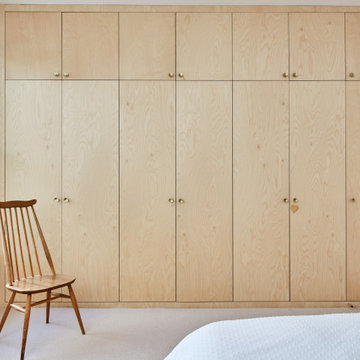
Built in Plywood cupboards, full size to allow plenty of storage.
Cette image montre une chambre vintage de taille moyenne avec un mur rose, une cheminée standard, un manteau de cheminée en plâtre et un sol beige.
Cette image montre une chambre vintage de taille moyenne avec un mur rose, une cheminée standard, un manteau de cheminée en plâtre et un sol beige.
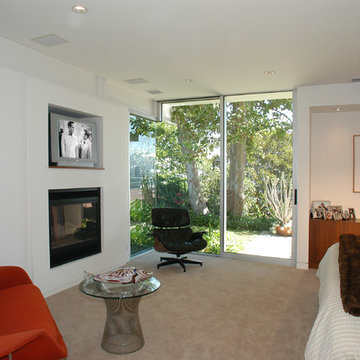
Master Bedroom
Réalisation d'une grande chambre vintage avec un mur blanc, une cheminée standard, un manteau de cheminée en plâtre et un sol beige.
Réalisation d'une grande chambre vintage avec un mur blanc, une cheminée standard, un manteau de cheminée en plâtre et un sol beige.
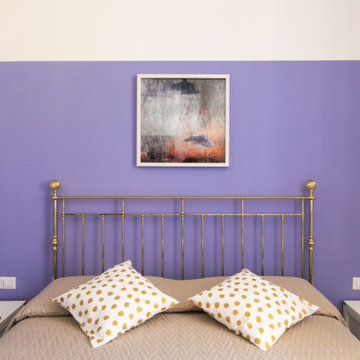
Idées déco pour une grande chambre parentale rétro avec un mur violet, tomettes au sol, un manteau de cheminée en plâtre, un sol multicolore et du lambris.
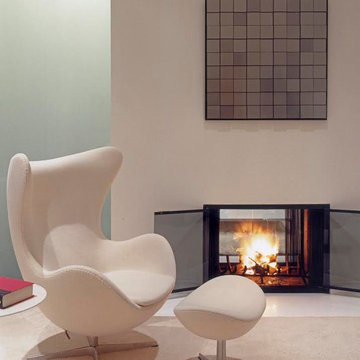
Idées déco pour une chambre rétro de taille moyenne avec un mur blanc, une cheminée double-face, un manteau de cheminée en plâtre et un sol blanc.
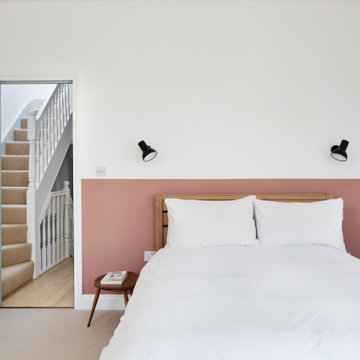
Very effective half wall paint to define spaces and add a touch of personality to the room.
Aménagement d'une chambre rétro de taille moyenne avec un mur rose, une cheminée standard, un manteau de cheminée en plâtre et un sol beige.
Aménagement d'une chambre rétro de taille moyenne avec un mur rose, une cheminée standard, un manteau de cheminée en plâtre et un sol beige.
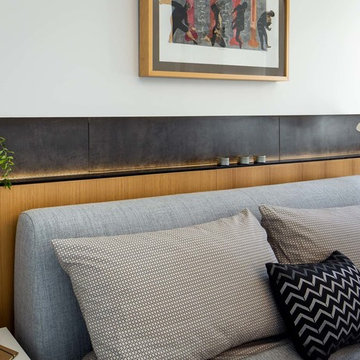
Inspiration pour une chambre parentale vintage avec un mur blanc, un sol en bois brun, une cheminée double-face et un manteau de cheminée en plâtre.
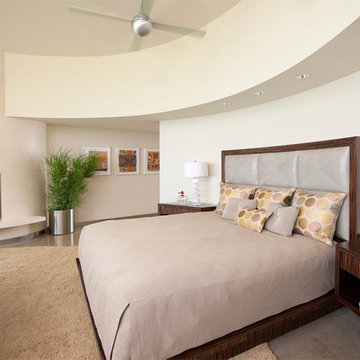
Danny Piassick
Réalisation d'une grande chambre parentale vintage avec un mur beige, sol en béton ciré, une cheminée standard, un manteau de cheminée en plâtre et un sol gris.
Réalisation d'une grande chambre parentale vintage avec un mur beige, sol en béton ciré, une cheminée standard, un manteau de cheminée en plâtre et un sol gris.
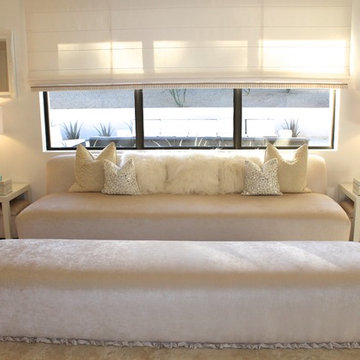
Lulu Lundstedt
Réalisation d'une grande chambre vintage avec un mur blanc, un sol en travertin, une cheminée standard et un manteau de cheminée en plâtre.
Réalisation d'une grande chambre vintage avec un mur blanc, un sol en travertin, une cheminée standard et un manteau de cheminée en plâtre.
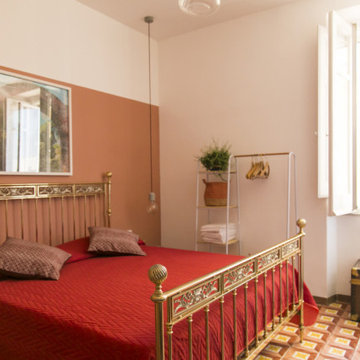
Aménagement d'une grande chambre parentale rétro avec tomettes au sol, un manteau de cheminée en plâtre, un sol multicolore et du lambris.
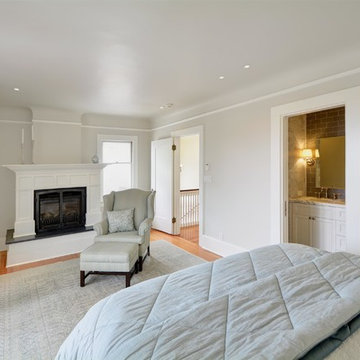
Idée de décoration pour une chambre d'amis vintage avec une cheminée double-face, un mur gris, parquet clair et un manteau de cheminée en plâtre.
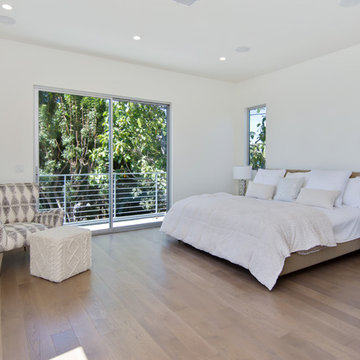
Midcentury Modern home in Venice, California.
Exemple d'une chambre parentale rétro de taille moyenne avec un mur blanc, parquet clair, une cheminée ribbon et un manteau de cheminée en plâtre.
Exemple d'une chambre parentale rétro de taille moyenne avec un mur blanc, parquet clair, une cheminée ribbon et un manteau de cheminée en plâtre.
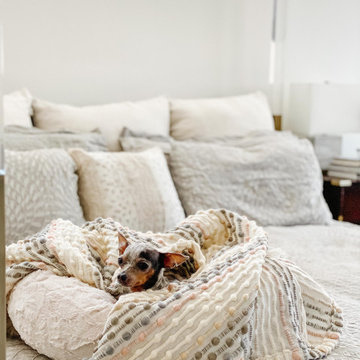
Master Canopy Bed
Inspiration pour une chambre parentale vintage de taille moyenne avec un mur blanc, un sol en bois brun, une cheminée standard, un manteau de cheminée en plâtre, un sol marron et poutres apparentes.
Inspiration pour une chambre parentale vintage de taille moyenne avec un mur blanc, un sol en bois brun, une cheminée standard, un manteau de cheminée en plâtre, un sol marron et poutres apparentes.
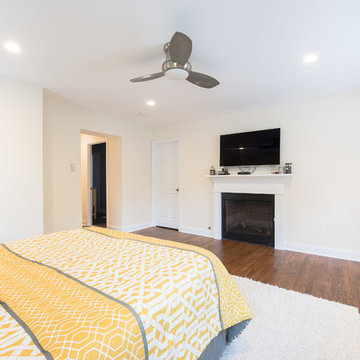
Addition off the side of a typical mid-century post-WWII colonial, including master suite with master bath expansion, first floor family room addition, a complete basement remodel with the addition of new bedroom suite for an AuPair. The clients realized it was more cost effective to do an addition over paying for outside child care for their growing family. Additionally, we helped the clients address some serious drainage issues that were causing settling issues in the home.
Idées déco de chambres rétro avec un manteau de cheminée en plâtre
1