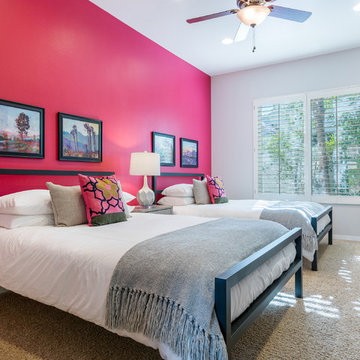Idées déco de chambres roses avec un sol beige
Trier par :
Budget
Trier par:Populaires du jour
21 - 40 sur 139 photos
1 sur 3
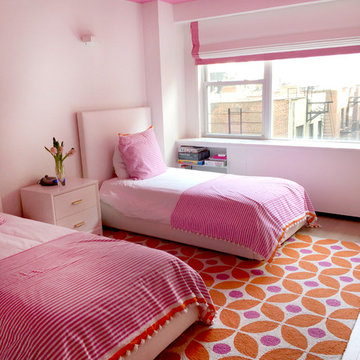
Cette image montre une chambre minimaliste de taille moyenne avec un mur blanc, parquet clair et un sol beige.
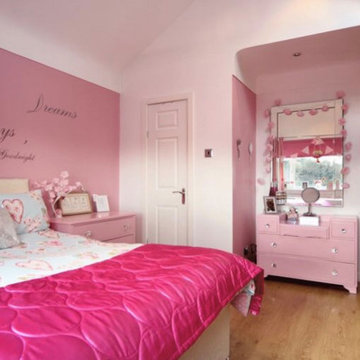
Our clients are a family of four living in a four bedroom substantially sized detached home. Although their property has adequate bedroom space for them and their two children, the layout of the downstairs living space was not functional and it obstructed their everyday life, making entertaining and family gatherings difficult.
Our brief was to maximise the potential of their property to develop much needed quality family space and turn their non functional house into their forever family home.
Concept
The couple aspired to increase the size of the their property to create a modern family home with four generously sized bedrooms and a larger downstairs open plan living space to enhance their family life.
The development of the design for the extension to the family living space intended to emulate the style and character of the adjacent 1970s housing, with particular features being given a contemporary modern twist.
Our Approach
The client’s home is located in a quiet cul-de-sac on a suburban housing estate. Their home nestles into its well-established site, with ample space between the neighbouring properties and has considerable garden space to the rear, allowing the design to take full advantage of the land available.
The levels of the site were perfect for developing a generous amount of floor space as a new extension to the property, with little restrictions to the layout & size of the site.
The size and layout of the site presented the opportunity to substantially extend and reconfigure the family home to create a series of dynamic living spaces oriented towards the large, south-facing garden.
The new family living space provides:
Four generous bedrooms
Master bedroom with en-suite toilet and shower facilities.
Fourth/ guest bedroom with French doors opening onto a first floor balcony.
Large open plan kitchen and family accommodation
Large open plan dining and living area
Snug, cinema or play space
Open plan family space with bi-folding doors that open out onto decked garden space
Light and airy family space, exploiting the south facing rear aspect with the full width bi-fold doors and roof lights in the extended upstairs rooms.
The design of the newly extended family space complements the style & character of the surrounding residential properties with plain windows, doors and brickwork to emulate the general theme of the local area.
Careful design consideration has been given to the neighbouring properties throughout the scheme. The scale and proportions of the newly extended home corresponds well with the adjacent properties.
The new generous family living space to the rear of the property bears no visual impact on the streetscape, yet the design responds to the living patterns of the family providing them with the tailored forever home they dreamed of.
Find out what our clients' say here
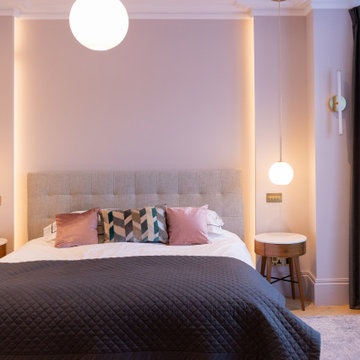
Exemple d'une chambre parentale grise et rose tendance de taille moyenne avec un mur rose, parquet clair et un sol beige.
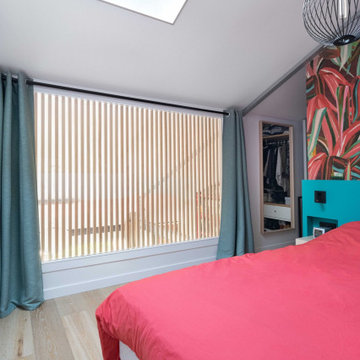
Idées déco pour une chambre mansardée ou avec mezzanine blanche et bois industrielle de taille moyenne avec un mur vert, parquet clair, un sol beige, du papier peint et dressing.
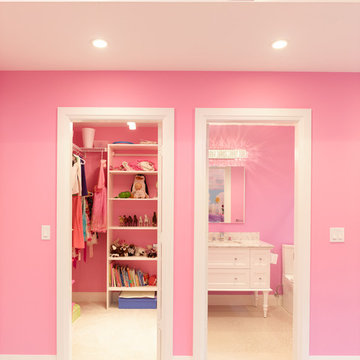
My House Design/Build Team | www.myhousedesignbuild.com | 604-694-6873 | Martin Knowles Photography -----
A Garden Party theme was created for the daughter, including crystal chandeliers, and a picket fence headboard wall and loft guard-rail. We topped it all off with a custom painted wall mural and light up flowers to accessorize. And, of course… pink!
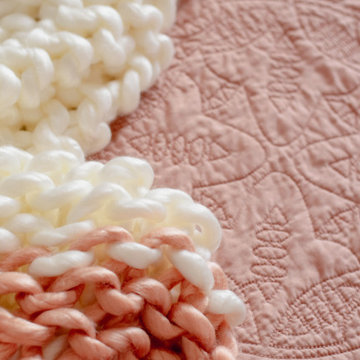
Inspiration pour une petite chambre vintage avec un mur multicolore, un sol beige et du papier peint.
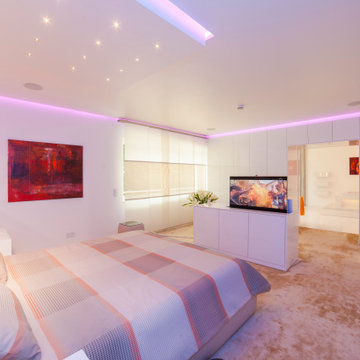
Genießen Sie die Intimität im komfortabel eingerichteten Schlafzimmer von Torsten Müller und schlafen Sie wie im Himmel. Lassen Sie sich inspirieren!
Cette photo montre une très grande chambre moderne avec un mur blanc et un sol beige.
Cette photo montre une très grande chambre moderne avec un mur blanc et un sol beige.

Victorian property built in a Georgian style, this country property required redecoration on a small budget. New colour scheme chosen to fit with the rest of the home, new soft furnishings and a chair were sourced and the existing headboard reupholstered.
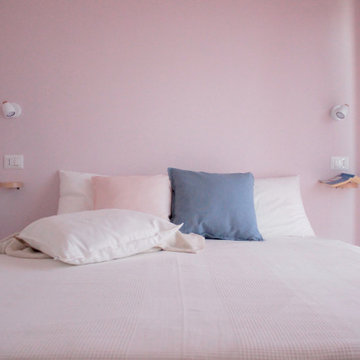
Progetto di relooking di una casa vacanze su due piani . La pavimentazione della zona giorno è stata mantenuta ed è divenuta il motivo base del progetto. Sono stati utilizzati colori pastello, come l'azzurro il rosa cipria e il verde oliva, abbinati a tinte più accese come il giallo di alcuni dettagli e il blu
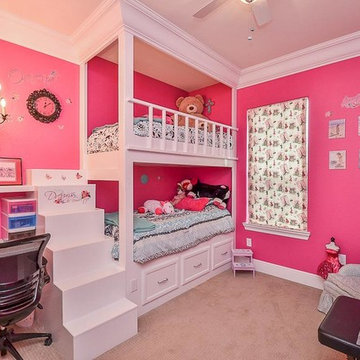
Cette image montre une chambre d'amis traditionnelle de taille moyenne avec un mur rose, un sol en bois brun et un sol beige.
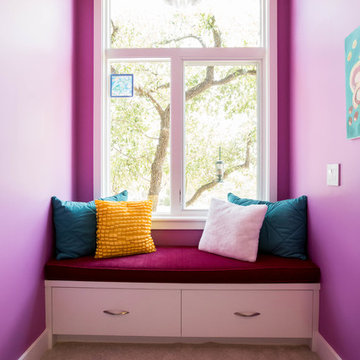
Net Zero House girl's bedroom. Architect: Barley|Pfeiffer.
Réalisation d'une grande chambre minimaliste avec un mur rose, aucune cheminée et un sol beige.
Réalisation d'une grande chambre minimaliste avec un mur rose, aucune cheminée et un sol beige.
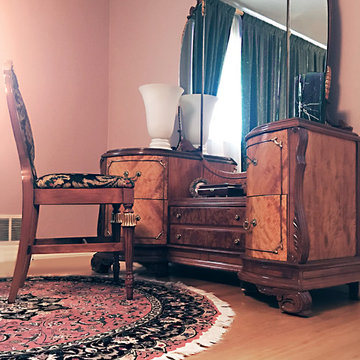
Cette image montre une chambre parentale traditionnelle de taille moyenne avec un mur rose, parquet clair, aucune cheminée et un sol beige.
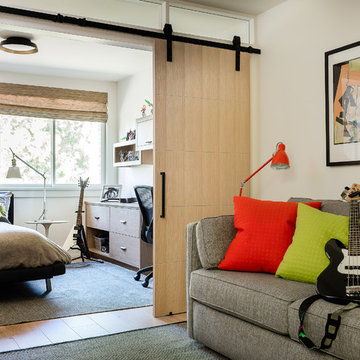
Contemporary Boston remodeled bedroom with hardwood floors, white walls, glass transom, light barn doors with matte black hardware.
Idées déco pour une chambre d'amis contemporaine avec un mur blanc, parquet clair et un sol beige.
Idées déco pour une chambre d'amis contemporaine avec un mur blanc, parquet clair et un sol beige.
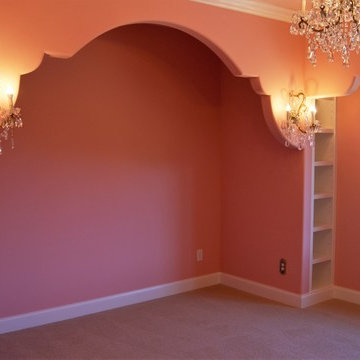
This drywall cut out is for their daughters bed and the other is for a desk under the window. Linda Parsons
Cette photo montre une chambre chic de taille moyenne avec un mur rose et un sol beige.
Cette photo montre une chambre chic de taille moyenne avec un mur rose et un sol beige.
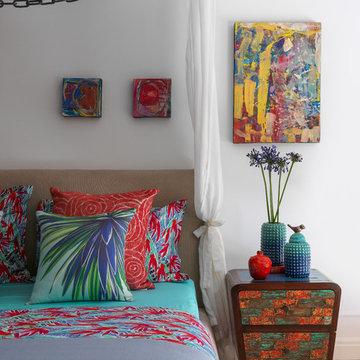
Inspiration pour une chambre parentale bohème avec un mur blanc, parquet clair et un sol beige.
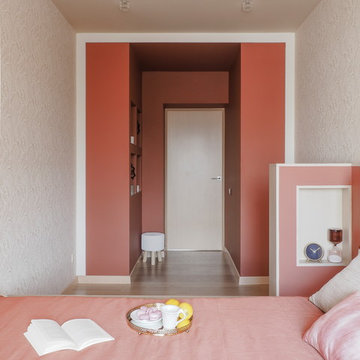
Réalisation d'une petite chambre parentale design avec un mur blanc, parquet clair et un sol beige.
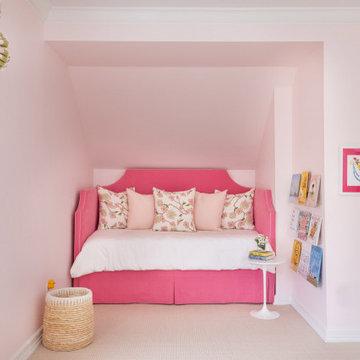
Photography by Kelsey Ann Rose.
Design by Crosby and Co.
Exemple d'une grande chambre avec moquette chic avec un mur rose, un sol beige, différents designs de plafond et différents habillages de murs.
Exemple d'une grande chambre avec moquette chic avec un mur rose, un sol beige, différents designs de plafond et différents habillages de murs.
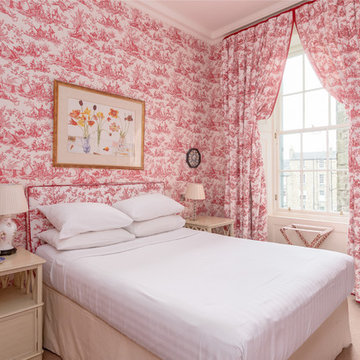
Exemple d'une chambre avec moquette victorienne avec un mur rouge et un sol beige.
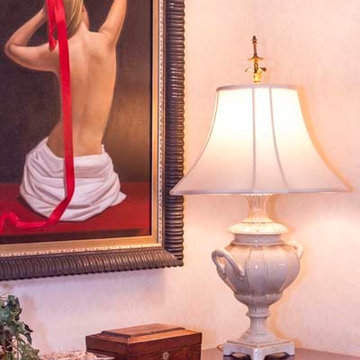
Inspiration pour une chambre victorienne de taille moyenne avec un mur bleu, aucune cheminée et un sol beige.
Idées déco de chambres roses avec un sol beige
2
