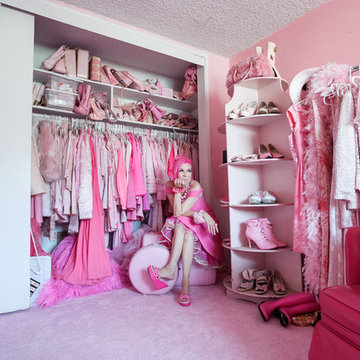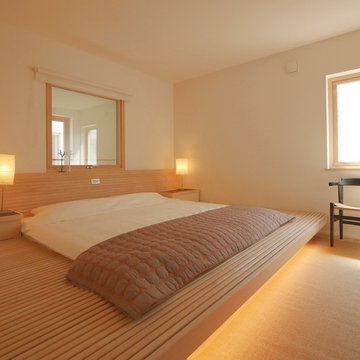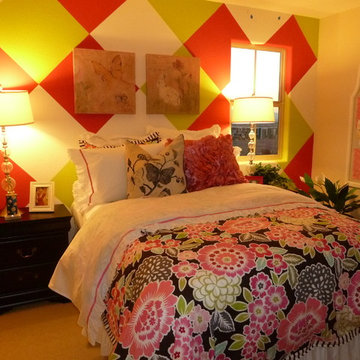Idées déco de chambres roses, de couleur bois
Trier par :
Budget
Trier par:Populaires du jour
61 - 80 sur 13 786 photos
1 sur 3
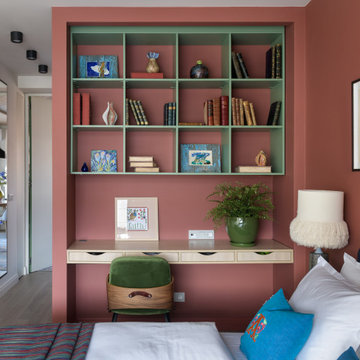
Idées déco pour une chambre parentale contemporaine avec un mur orange, parquet clair et un sol beige.
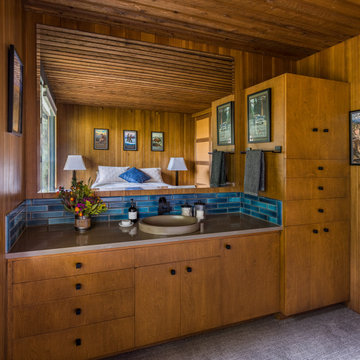
This classic Mid-Century Modern home included a vanity in one of the bedrooms. C&R updated the existing cabinets with quartz counter top, period tile back splash, and new hardware.
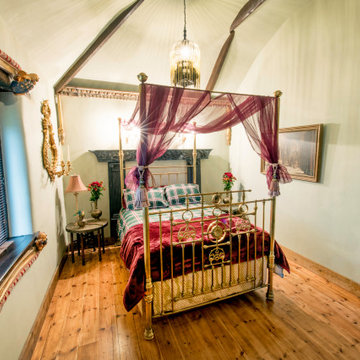
This is the master bedroom. It has a four poster brass bed with the birdcage light chandeliers designed by Scott Hendrie. The shadows create a sultry ambience
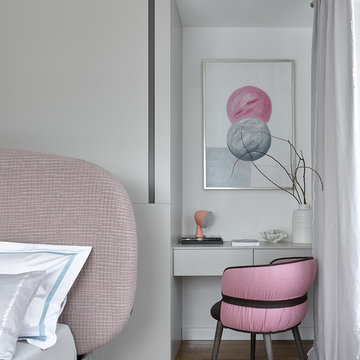
Сергей Ананьев
Idée de décoration pour une chambre parentale grise et rose design de taille moyenne avec un mur blanc, un sol en bois brun et un sol marron.
Idée de décoration pour une chambre parentale grise et rose design de taille moyenne avec un mur blanc, un sol en bois brun et un sol marron.
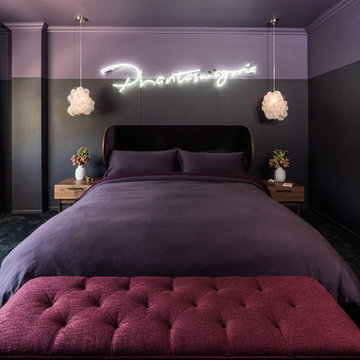
The California king bed features an organic coconut mattress and is outfitted with a 300 thread count Egyptian cotton reversible duvet in custom color scheme. Above it, custom neon artwork reading “phantasmagoria” adds an ethereal glow. The two-tone purple walls were specially designed to draw attention to the art and to fulfill the owner’s request to have the bedroom “feel like a hug”.
PHOTO BY: STEVEN DEWALL
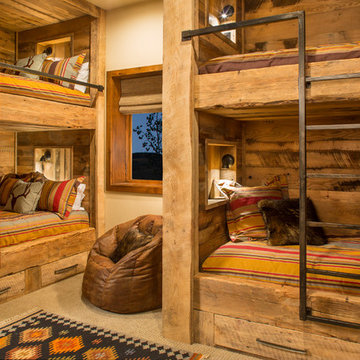
Antique Hit-Skip Oak flooring and rustic beams used to create these built-in bunk beds. Photo by Kimberly Gavin Photography.
Cette image montre une chambre chalet de taille moyenne avec un mur marron et un sol marron.
Cette image montre une chambre chalet de taille moyenne avec un mur marron et un sol marron.
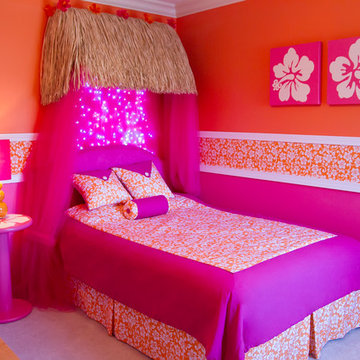
When the client spoke with the Delaney Window Fashions LLC workroom designer about the creation of a unique, Hawaiian-themed child’s bedroom, the bright pink and orange paint was already in place, along with the hibiscus floral fabric border. The impetus for the additional work was the transition from a baby’s room with a crib to a little girl’s room with a full-size bed. Although the room was started, it was far from complete.
With a limited amount of the client’s floral fabric, which had subsequently been discontinued, the designer created bedding and pillows and constructed a Hawaiian-themed bed canopy with lights. The homeowner wanted the bedding to be washable but not quilted and the bed crown to be light weight. A tailored, center-pleat bed skirt was created first. The remaining fabric, along with an accent fabric was used to create a comforter, envelope and bolster pillows. The comforter was created with two mitered corners; and micro-cording was purposely added around the middle section to hide the seam.The middle section was hand tacked to secure comforter layers for laundering.
To finish the bedding, a tiki hut-inspired bed crown was created, which was challenging because the material had to be light weight. Including LED garland added a
fun and whimsical element. With child safety in mind, shirred tulle panels were attached to the back and sides of the crown. In this way, the lights were visible, but not accessible to the child.
The project was a success, and the client loves the room. The child’s lighted tiki hut bed crown provided a cozy environment for nightly bedtime stories. It made for one happy little girl!
This project was applied for a competition.
Photographer: Simona Buna
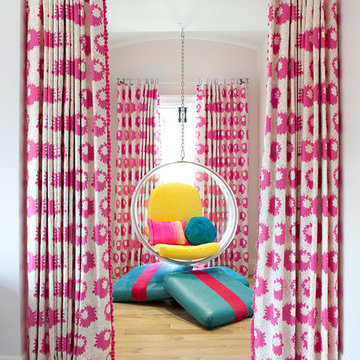
Aménagement d'une grande chambre d'amis contemporaine avec parquet clair, aucune cheminée et un mur blanc.
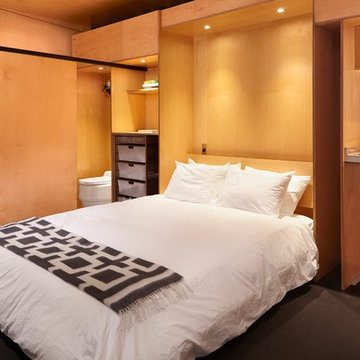
Easy fold up bed using hydraulics for more space for guests. Private bathroom with sliding doors to hide the toilet, shower, and sink. Built in cabinets for personal items. Adjustable overhead dimming lights. Loft space above the wood cabinets for extra storage.
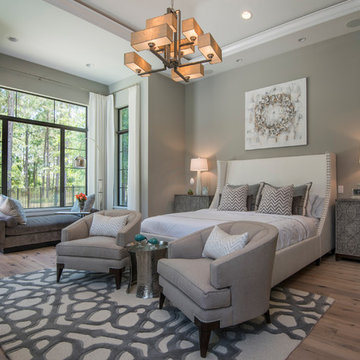
Black trim on windows is a must have! The white drapery compliments the black window trim in all the right ways. The soft colors in the space makes us want to relax in bed all day. Studio KW Photography
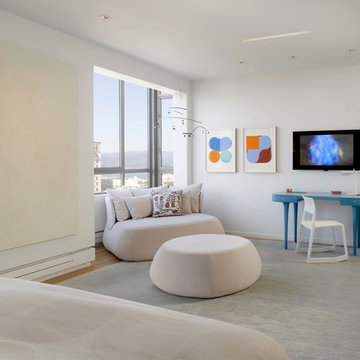
This San Francisco pied-a-tier was a complete redesign and remodel in a prestigious Nob Hill hi-rise overlooking Huntington Park. With stunning views of the bay and a more impressive art collection taking center stage, the architecture takes a minimalist approach, with gallery-white walls receding to the background. The mix of custom-designed built-in furniture and furnishings selected by Hulburd Design read themselves as pieces of art against parquet wood flooring.
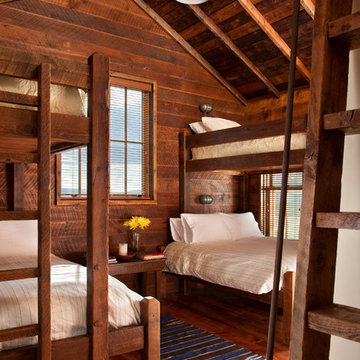
Set in Montana's tranquil Shields River Valley, the Shilo Ranch Compound is a collection of structures that were specifically built on a relatively smaller scale, to maximize efficiency. The main house has two bedrooms, a living area, dining and kitchen, bath and adjacent greenhouse, while two guest homes within the compound can sleep a total of 12 friends and family. There's also a common gathering hall, for dinners, games, and time together. The overall feel here is of sophisticated simplicity, with plaster walls, concrete and wood floors, and weathered boards for exteriors. The placement of each building was considered closely when envisioning how people would move through the property, based on anticipated needs and interests. Sustainability and consumption was also taken into consideration, as evidenced by the photovoltaic panels on roof of the garage, and the capability to shut down any of the compound's buildings when not in use.
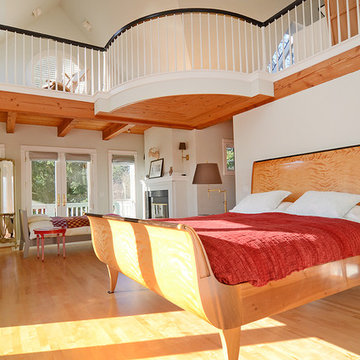
Pattie O'Loughlin Marmon
Exemple d'une chambre chic avec un mur beige et un sol en bois brun.
Exemple d'une chambre chic avec un mur beige et un sol en bois brun.
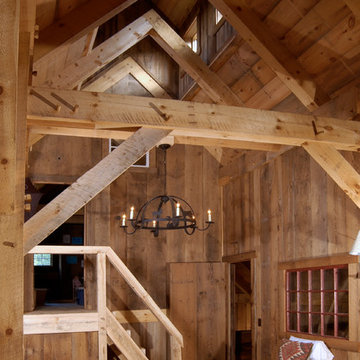
Cette image montre une chambre chalet de taille moyenne avec un mur marron, un sol en bois brun et aucune cheminée.
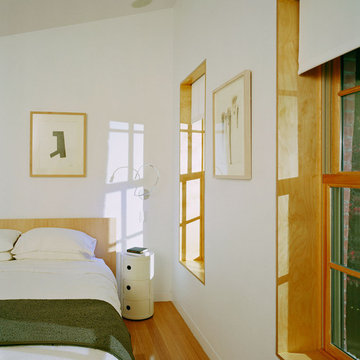
Idées déco pour une chambre blanche et bois moderne avec un mur blanc et un sol en bois brun.
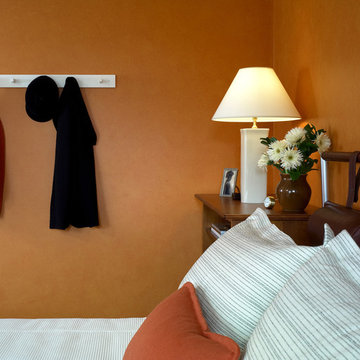
Orange glazed walls, textured fabrics, and a swedish modern headboard with leather bolsters...the guest bedroom is so inviting - warm and modern.The coat rack is a perfect solution for a short stay.
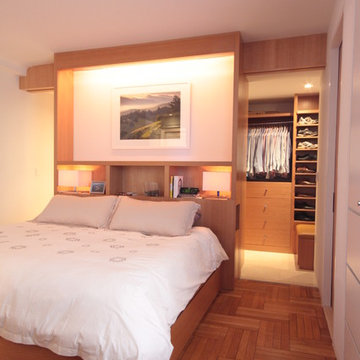
A modern sanctuary comprised of a Media Room, Master Bedroom, Walk In Closet, Master Bath and Office/Workout Room
Cette image montre une chambre minimaliste.
Cette image montre une chambre minimaliste.
Idées déco de chambres roses, de couleur bois
4
