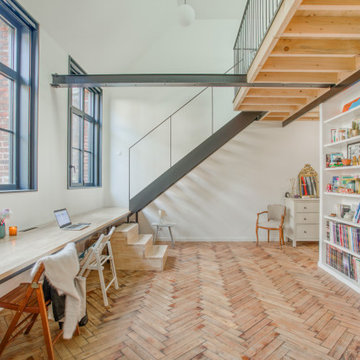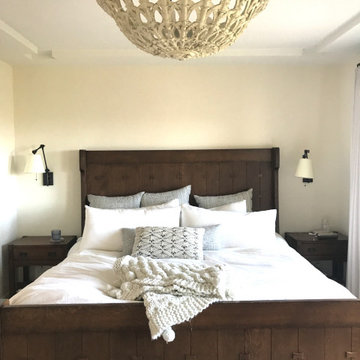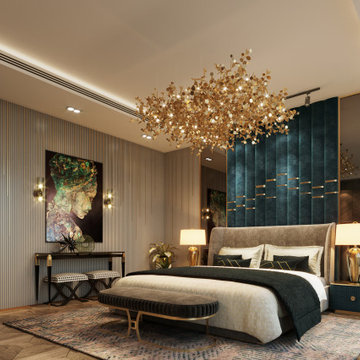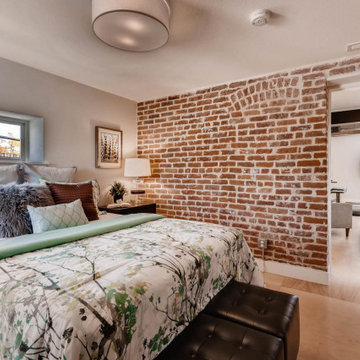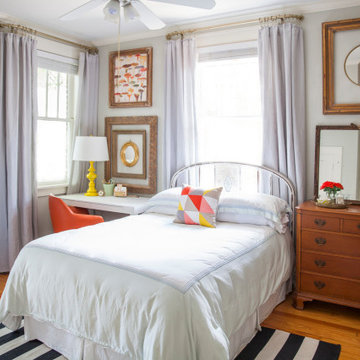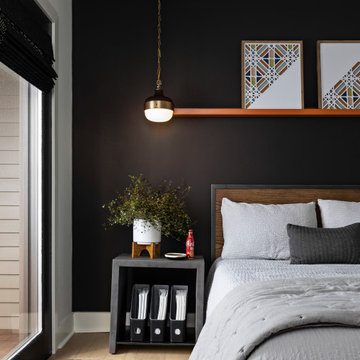Idées déco de chambres roses, marrons
Trier par :
Budget
Trier par:Populaires du jour
161 - 180 sur 328 992 photos
1 sur 3

With adjacent neighbors within a fairly dense section of Paradise Valley, Arizona, C.P. Drewett sought to provide a tranquil retreat for a new-to-the-Valley surgeon and his family who were seeking the modernism they loved though had never lived in. With a goal of consuming all possible site lines and views while maintaining autonomy, a portion of the house — including the entry, office, and master bedroom wing — is subterranean. This subterranean nature of the home provides interior grandeur for guests but offers a welcoming and humble approach, fully satisfying the clients requests.
While the lot has an east-west orientation, the home was designed to capture mainly north and south light which is more desirable and soothing. The architecture’s interior loftiness is created with overlapping, undulating planes of plaster, glass, and steel. The woven nature of horizontal planes throughout the living spaces provides an uplifting sense, inviting a symphony of light to enter the space. The more voluminous public spaces are comprised of stone-clad massing elements which convert into a desert pavilion embracing the outdoor spaces. Every room opens to exterior spaces providing a dramatic embrace of home to natural environment.
Grand Award winner for Best Interior Design of a Custom Home
The material palette began with a rich, tonal, large-format Quartzite stone cladding. The stone’s tones gaveforth the rest of the material palette including a champagne-colored metal fascia, a tonal stucco system, and ceilings clad with hemlock, a tight-grained but softer wood that was tonally perfect with the rest of the materials. The interior case goods and wood-wrapped openings further contribute to the tonal harmony of architecture and materials.
Grand Award Winner for Best Indoor Outdoor Lifestyle for a Home This award-winning project was recognized at the 2020 Gold Nugget Awards with two Grand Awards, one for Best Indoor/Outdoor Lifestyle for a Home, and another for Best Interior Design of a One of a Kind or Custom Home.
At the 2020 Design Excellence Awards and Gala presented by ASID AZ North, Ownby Design received five awards for Tonal Harmony. The project was recognized for 1st place – Bathroom; 3rd place – Furniture; 1st place – Kitchen; 1st place – Outdoor Living; and 2nd place – Residence over 6,000 square ft. Congratulations to Claire Ownby, Kalysha Manzo, and the entire Ownby Design team.
Tonal Harmony was also featured on the cover of the July/August 2020 issue of Luxe Interiors + Design and received a 14-page editorial feature entitled “A Place in the Sun” within the magazine.
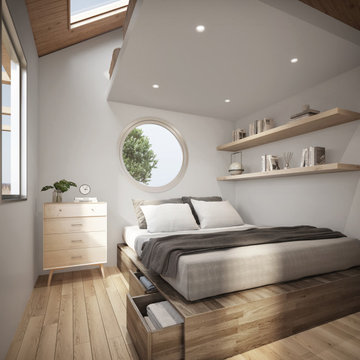
Bedroom with queen bed and plenty of storage below and loft above. Filled with natural light.
Turn key solution and move-in ready from the factory! Built as a prefab modular unit and shipped to the building site. Placed on a permanent foundation and hooked up to utilities on site.
Use as an ADU, primary dwelling, office space or guesthouse

A master bedroom with a deck, dark wood shiplap ceiling, and beachy decor
Photo by Ashley Avila Photography
Réalisation d'une chambre marine avec un sol gris, un mur gris, un plafond voûté, un plafond en bois et boiseries.
Réalisation d'une chambre marine avec un sol gris, un mur gris, un plafond voûté, un plafond en bois et boiseries.

Inspiration pour une grande chambre parentale traditionnelle avec un sol en bois brun, un sol marron, du papier peint et un mur gris.
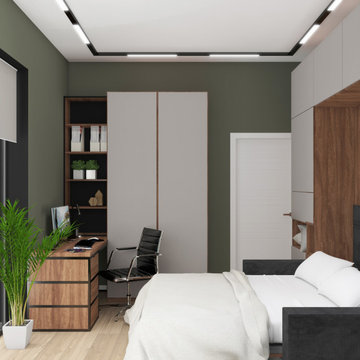
Cette image montre une chambre parentale blanche et bois design de taille moyenne avec un mur beige, sol en stratifié, un sol beige, un plafond décaissé, du papier peint et aucune cheminée.
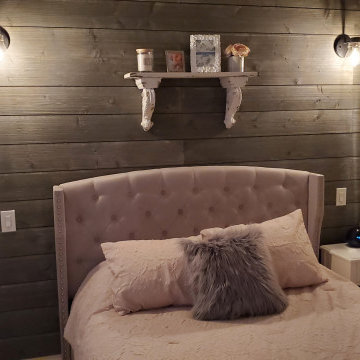
Greige painted walls with weathered gray shiplap siding on one accent wall. Modern dimmable sconce lighting. Textured headboard. Pink comforter and shaggy pillows.
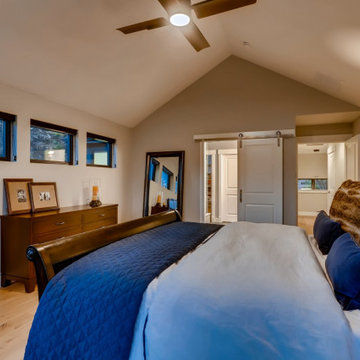
Cette photo montre une chambre parentale nature de taille moyenne avec un mur blanc, parquet clair, un sol beige et un plafond voûté.
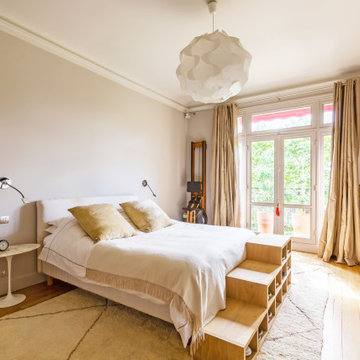
Chambre spacieuse et fonctionnelle dans des tons beiges, blanc-crème. Habiller par un grand tapis berbère.
Cette photo montre une grande chambre parentale tendance avec un mur blanc, parquet clair, aucune cheminée et un sol beige.
Cette photo montre une grande chambre parentale tendance avec un mur blanc, parquet clair, aucune cheminée et un sol beige.
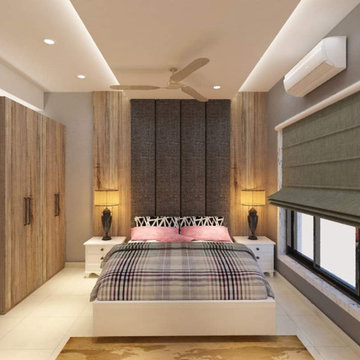
This is one of the master bedrooms of the house with headboard padding going up to the ceiling . A contemporary light design with some wood panelling coming behind the bed. A functional neat & sleek room with adequate storage , sophisticated ceiling design.

Cette photo montre une grande chambre parentale chic avec un mur beige, parquet clair, une cheminée ribbon, un manteau de cheminée en pierre, un sol marron, un plafond voûté et un plafond en bois.

Master bedroom
Idée de décoration pour une chambre parentale design de taille moyenne avec un mur blanc, sol en béton ciré, un sol noir et boiseries.
Idée de décoration pour une chambre parentale design de taille moyenne avec un mur blanc, sol en béton ciré, un sol noir et boiseries.
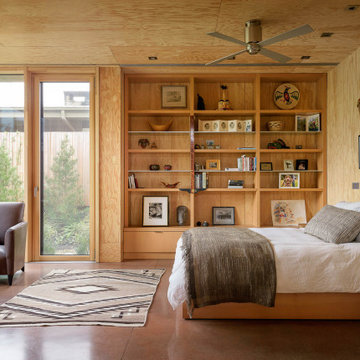
Master bedroom with fir plywood walls and custom bookshelf.
Inspiration pour une chambre parentale design en bois avec sol en béton ciré, un mur marron, un sol marron et un plafond en bois.
Inspiration pour une chambre parentale design en bois avec sol en béton ciré, un mur marron, un sol marron et un plafond en bois.
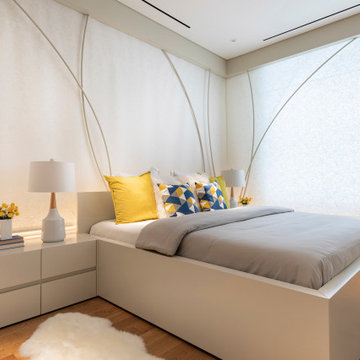
Inspiration pour une chambre design avec un mur blanc, un sol en bois brun et un sol marron.
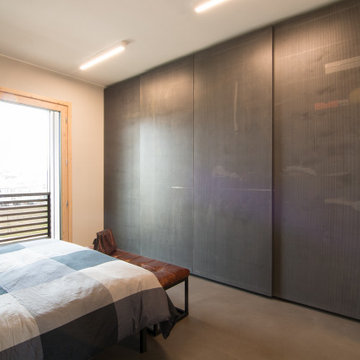
Un bellissimo armadio di ampiezza considerevole realizzato su progetto, con quattro ante scorrevoli in lamiera forata di ferro grezzo. Pavimento in resina autolivellante ultratop mapei Pareti, radiatore e battiscopa tinteggiati con Kerakoll Design
Idées déco de chambres roses, marrons
9
