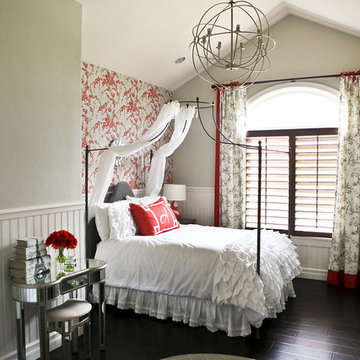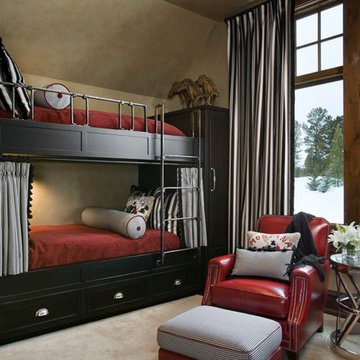Idées déco de chambres rouges avec un mur beige
Trier par :
Budget
Trier par:Populaires du jour
1 - 20 sur 438 photos
1 sur 3
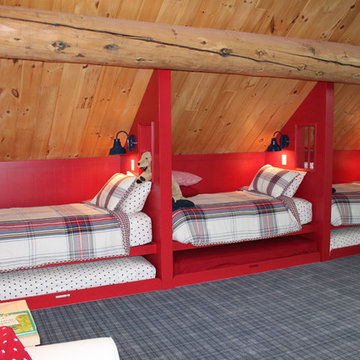
A "Bunkhouse" style room for the owners' grandchildren. Trundles under each bed allow for six kids in separate beds.
Aménagement d'une très grande chambre montagne avec un mur beige, aucune cheminée et un sol gris.
Aménagement d'une très grande chambre montagne avec un mur beige, aucune cheminée et un sol gris.

Built by Keystone Custom Builders, Inc.
Cette image montre une grande chambre chalet avec un mur beige, un sol beige et poutres apparentes.
Cette image montre une grande chambre chalet avec un mur beige, un sol beige et poutres apparentes.
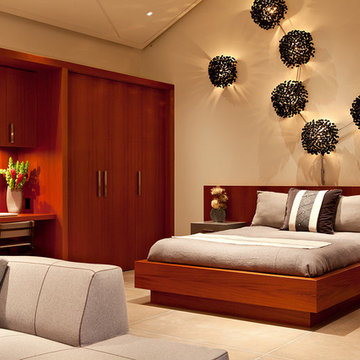
The Fieldstone Cottage is the culmination of collaboration between DM+A and our clients. Having a contractor as a client is a blessed thing. Here, some dreams come true. Here ideas and materials that couldn’t be incorporated in the much larger house were brought seamlessly together. The 640 square foot cottage stands only 25 feet from the bigger, more costly “Older Brother”, but stands alone in its own right. When our Clients commissioned DM+A for the project the direction was simple; make the cottage appear to be a companion to the main house, but be more frugal in the space and material used. The solution was to have one large living, working and sleeping area with a small, but elegant bathroom. The design imagery was about collision of materials and the form that emits from that collision. The furnishings and decorative lighting are the work of Caterina Spies-Reese of CSR Design. Mariko Reed Photography
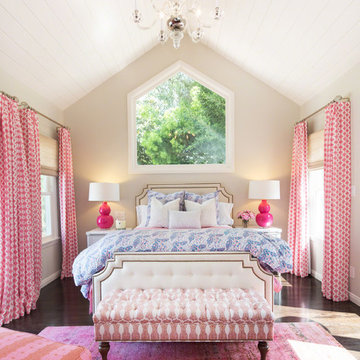
Erika Bierman Photography
Cette image montre une grande chambre parentale traditionnelle avec un mur beige et parquet foncé.
Cette image montre une grande chambre parentale traditionnelle avec un mur beige et parquet foncé.
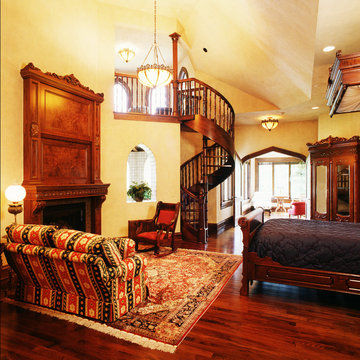
The master bedroom features a spiral staircase that leads to a lookout tower above.
Photo by Fisheye Studios, Hiawatha, Iowa
Cette photo montre une très grande chambre parentale méditerranéenne avec un mur beige, parquet foncé, une cheminée standard et un manteau de cheminée en bois.
Cette photo montre une très grande chambre parentale méditerranéenne avec un mur beige, parquet foncé, une cheminée standard et un manteau de cheminée en bois.
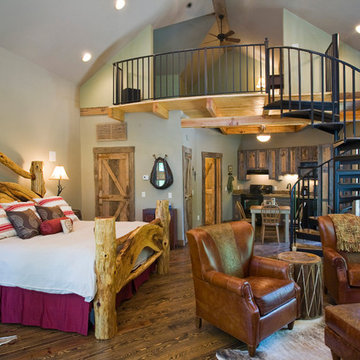
Réalisation d'une chambre tradition de taille moyenne avec un mur beige, un sol en bois brun, aucune cheminée et un sol marron.

For this Kips Bay master suite, the theme was subtle elegance. A largely neutral palette created a serene setting to showcase precious antiques and enable decorative details (such as the tin can wall treatment) to take pride of place.
Photo by Bjorn Wallander
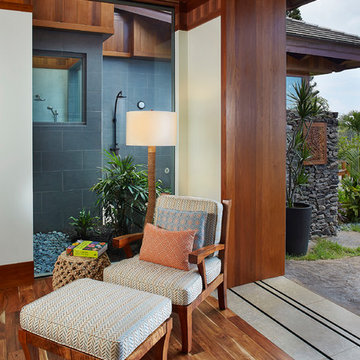
Inspiration pour une grande chambre ethnique avec un sol en bois brun, aucune cheminée et un mur beige.
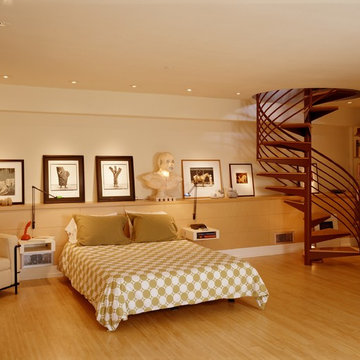
The spiral stair provides a striking visual focal point and elegantly divides the modest-sized ground floor space into different use areas: a bedroom and library. A continuous stepped shelf along the back wall makes a flexible place to display art objects.
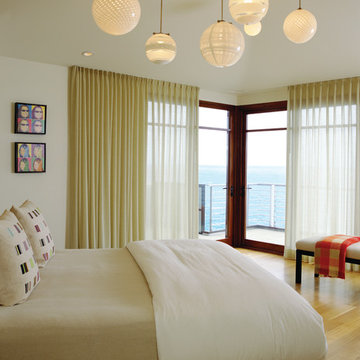
Photography by David Phelps Photography.
A warm modern custom designed and built home on the cliffs of Laguna Beach. Comfortable and livable interiors with cozy but graphic simplicity. Original custom designed furnishings, contemporary art and endless views of the Pacific Ocean. Design Team: Interior Designer Tommy Chambers, Architect Bill Murray of Chambers and Murray, Inc and Builder Josh Shields of Shields Construction.
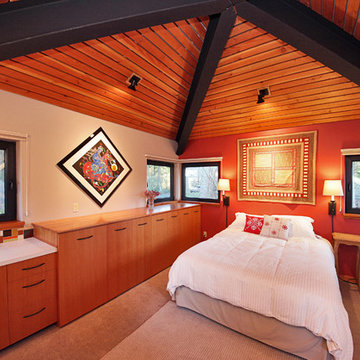
Idée de décoration pour une chambre urbaine de taille moyenne avec un mur beige et aucune cheminée.
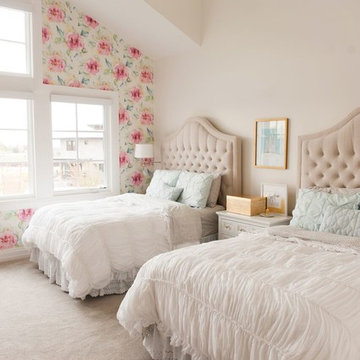
Twin Bedroom | What dreams are made of
These twin girls have a space that invites creativity, playfulness and sweet dreams.
Photography - Rebekah Westover
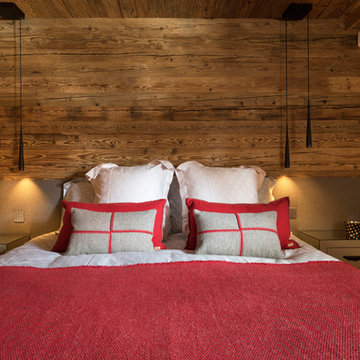
AMD Swiss Interior Designer
Aménagement d'une grande chambre parentale contemporaine avec un mur beige et parquet clair.
Aménagement d'une grande chambre parentale contemporaine avec un mur beige et parquet clair.
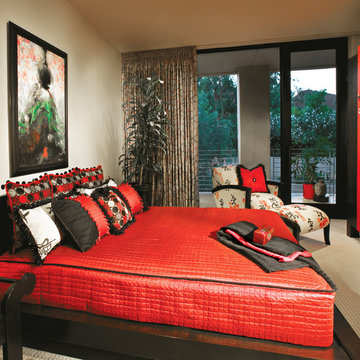
Photo Credit: Jerry Portelli
Cette image montre une chambre asiatique de taille moyenne avec un mur beige et aucune cheminée.
Cette image montre une chambre asiatique de taille moyenne avec un mur beige et aucune cheminée.
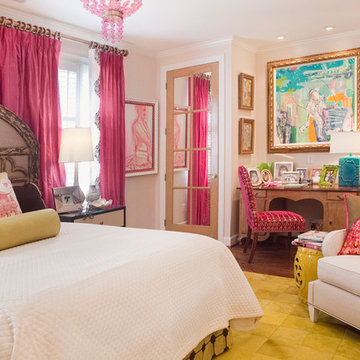
Timeless Memories Photography
Aménagement d'une chambre parentale éclectique de taille moyenne avec un mur beige et parquet foncé.
Aménagement d'une chambre parentale éclectique de taille moyenne avec un mur beige et parquet foncé.
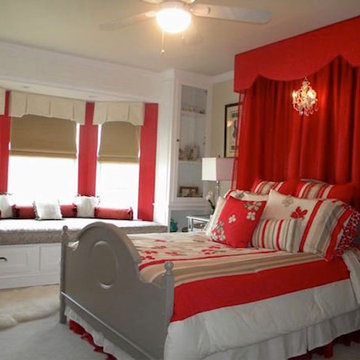
A gorgeous custom designed bed canopy is the perfect focal point to this tween girl's bedroom. The furniture was a pale pink originally, which I had painted a deep neutral. Bedding from Bed Bath & Beyond added the spark of fun and was used as the color palette.
A large custom designed window seat with flanking bookcases dressed up with a custom cushion and accent pillows took a dead space and turned it into a much needed hang-out spot. Drawers were added for additional storage.
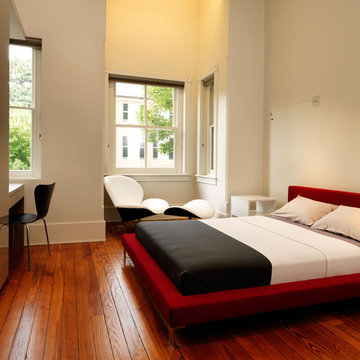
When man's aspiration is the sky, the ground is only a resistance. - Sverre Fehn In this renovation, a conventional masonry row house is opened up to the sky, with a light, airy interior. The original floor plan was completely transformed for more efficient function and a greater sense of spatial connection, both vertically and horizontally. From a grounded lower level, with concrete, cork, and warm finishes, an abstract composition of crisp forms emerges. The kitchen sits at the center of the house as a hearth, establishing the line between dark and light, illustrated through wenge base cabinets with light anigre above. Service spaces such as bathrooms and closets are hidden within the thickness of walls, contributing to the overall simplicity of the design. A new central staircase serves as the backbone of the composition, bordered by a cable wall tensioned top and bottom, connecting the solid base of the house with the light steel structure above. A glass roof hovers overhead, as gravity recedes and walls seem to rise up and float. The overall effect is clean and minimal, transforming vertically from dark to light, warm to cool, grounded to weightless, and culminating in a space composed of line and plane, shadows and light.
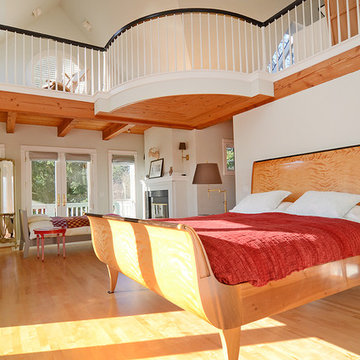
Pattie O'Loughlin Marmon
Exemple d'une chambre chic avec un mur beige et un sol en bois brun.
Exemple d'une chambre chic avec un mur beige et un sol en bois brun.
Idées déco de chambres rouges avec un mur beige
1
