Idées déco de chambres rouges avec un sol marron
Trier par :
Budget
Trier par:Populaires du jour
41 - 60 sur 387 photos
1 sur 3
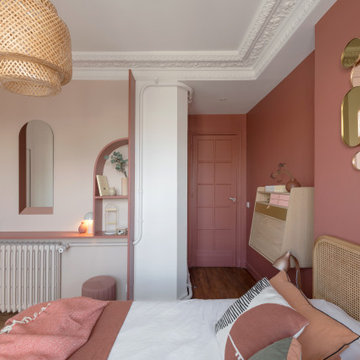
Exemple d'une petite chambre parentale grise et rose craftsman avec un mur rose, parquet clair, un sol marron et un plafond à caissons.
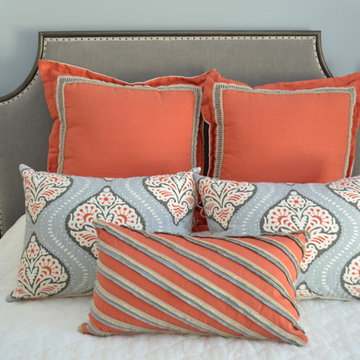
Aménagement d'une chambre d'amis classique de taille moyenne avec un sol marron, un mur orange, un sol en bois brun et aucune cheminée.
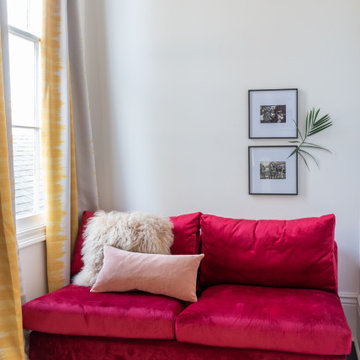
Hallway landing in New Orleans Garden District Home
Idées déco pour une chambre d'amis éclectique de taille moyenne avec un mur blanc, parquet foncé, aucune cheminée et un sol marron.
Idées déco pour une chambre d'amis éclectique de taille moyenne avec un mur blanc, parquet foncé, aucune cheminée et un sol marron.
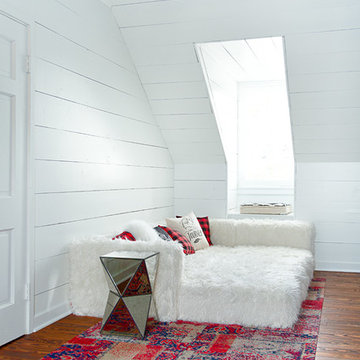
A super simple attic to bedroom conversion for a very special girl! This space went from dusty storage area to a dreamland perfect for any teenager to get ready, read, study, sleep, and even hang out with friends.
New flooring, some closet construction, lots of paint, and some good spatial planning was all this space needed! Hoping to do a bathroom addition in the near future, but for now the paradise is just what this family needed to expand their living space.
Furniture by others.
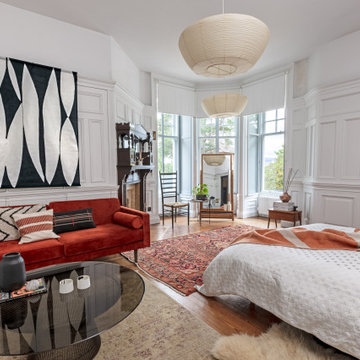
Wall Colour | Wevet, Farrow & Ball
Ceiling Colour | Wevet, Farrow & Ball
Accessories | www.iamnomad.co.uk
Idées déco pour une chambre d'amis éclectique de taille moyenne avec un sol en bois brun, une cheminée standard, un manteau de cheminée en bois et un sol marron.
Idées déco pour une chambre d'amis éclectique de taille moyenne avec un sol en bois brun, une cheminée standard, un manteau de cheminée en bois et un sol marron.
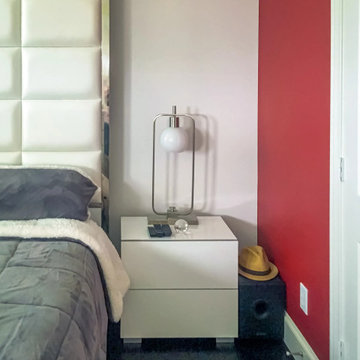
Tall, upholstered white bed adjacent to a lacquered white nightstand.
Idée de décoration pour une chambre parentale design de taille moyenne avec un mur rouge, parquet foncé et un sol marron.
Idée de décoration pour une chambre parentale design de taille moyenne avec un mur rouge, parquet foncé et un sol marron.
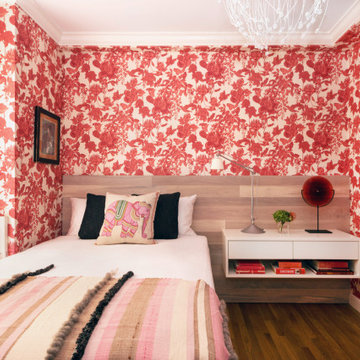
A "grown up" childhood room for a clients grown daughter. Custom. millwork and bed with fun colorful wallpaper. Built in storage to maximize space in a tiny room.
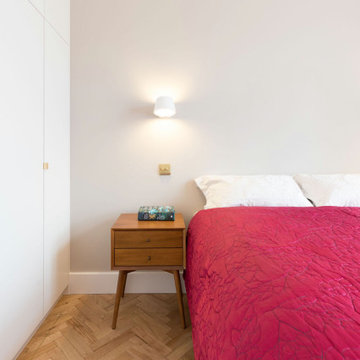
The neutral decor in the bedroom of this compact apartment is based around the beautiful herringbone parquet floor. Safety features include updated fire doors in the bedroom and misting systems for safe exit from the property.
Bespoke joinery features throughout to fit exactly into the available spaces. Custom built-in wardrobes with space-saving features including ‘tip-out’ shoe storage and a pull-out ironing board hidden in a wardrobe.
APM completed project management and interior design throughout the design and build of this apartment renovation in London.
Discover more at
https://absoluteprojectmanagement.com/
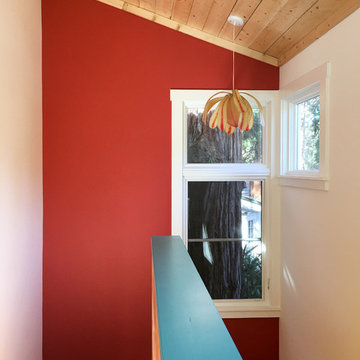
This home is situated on an uphill wooded lot. The owner loving her location , wanted to enlarge her one bedroom 700 SF home and maximize the feeling of being in the woods. The new 700 SF two story addition opens her kitchen to a small but airy eating space with a view of her hillside. The new lower floor workroom opens up onto a small deck. A window at the top of the stairs leading up to her new “treehouse bedroom” centers on a large redwood tree.
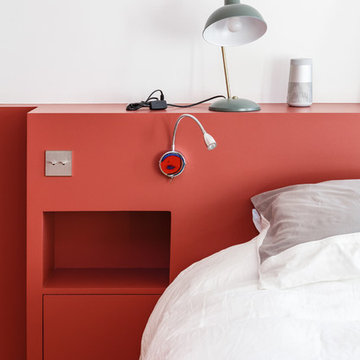
Les propriétaires souhaitaient créer une ambiance à la fois poétique et épurée. Les matériaux choisis sont nobles sans être tape-à-l’œil. Les contrastes de couleurs apportent luminosité et caractère. Les moulures, typiques des appartements haussmanniens, ont été entièrement rénovées et peintes en blanc.
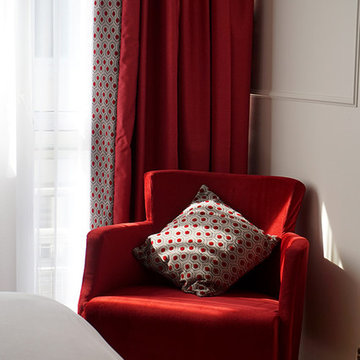
bb
Cette photo montre une petite chambre parentale rétro avec un mur blanc, un sol en linoléum et un sol marron.
Cette photo montre une petite chambre parentale rétro avec un mur blanc, un sol en linoléum et un sol marron.
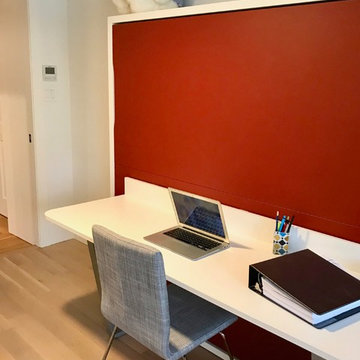
This Murphy bed has a built in desk
Cette photo montre une petite chambre d'amis tendance avec un mur blanc, parquet clair et un sol marron.
Cette photo montre une petite chambre d'amis tendance avec un mur blanc, parquet clair et un sol marron.
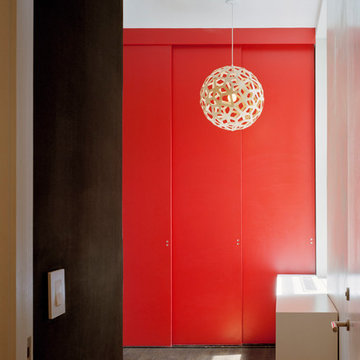
This two bedroom apartment is located in a converted loft building dating from 1881 near Gramercy Park in Manhattan. The design involved the complete remodeling of the apartment, including a new open plan kitchen with an island overlooking the living area.
The existing building fabric becomes part of the redesigned space in the form of an exposed cast iron column and an uncovered brickwork wall. These simple moves serve as tectonic reminders of the building's history while being juxtaposed with the modern fixtures and finishes that form the rest of the apartment.
Natural light is drawn into the hallway by inserting a glass clerestory over a new storage wall. Cabinetry in the living, kitchen and bedroom spaces is built into the walls to maximize storage areas while creating a fully integrated architectural solution throughout the apartment. Artificial lighting is discreetly added through light coves, recessed ceiling fixtures and under cabinet lights.
A warm, yet limited palette of materials include American walnut, limestone and bright red full height closet doors - located in the children's bedroom.
www.archphoto.com
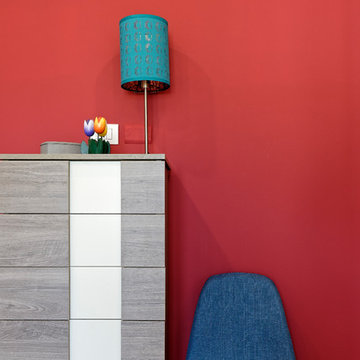
Dettaglio della parete rossa della camera, sfondo di sedia blu anni 60 e mobile settimanale.
Inspiration pour une petite chambre parentale design avec un mur rouge, sol en stratifié, aucune cheminée et un sol marron.
Inspiration pour une petite chambre parentale design avec un mur rouge, sol en stratifié, aucune cheminée et un sol marron.
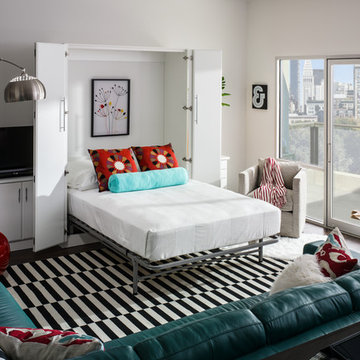
Idées déco pour une chambre contemporaine de taille moyenne avec un mur blanc, parquet foncé, aucune cheminée et un sol marron.
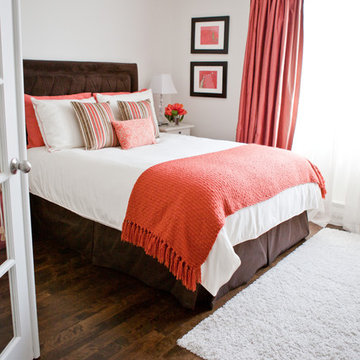
Designed by Lux Décor.
Angela Auclair Photography
Cette image montre une chambre traditionnelle avec un mur blanc et un sol marron.
Cette image montre une chambre traditionnelle avec un mur blanc et un sol marron.
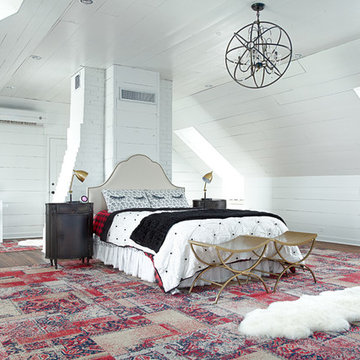
A super simple attic to bedroom conversion for a very special girl! This space went from dusty storage area to a dreamland perfect for any teenager to get ready, read, study, sleep, and even hang out with friends.
New flooring, some closet construction, lots of paint, and some good spatial planning was all this space needed! Hoping to do a bathroom addition in the near future, but for now the paradise is just what this family needed to expand their living space.
Furniture by others.
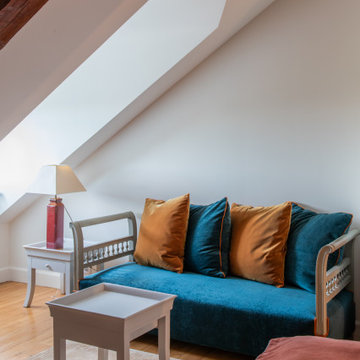
Inspiration pour une chambre traditionnelle de taille moyenne avec un mur blanc, parquet clair, aucune cheminée et un sol marron.
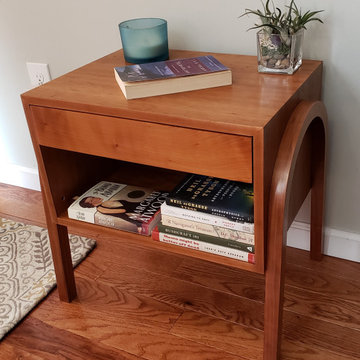
This nightstand is made out of cherry plywood and hardwood. It was finished very smooth with a danish oil top coat. The drawers feature dovetails on the front sides for strength and decorative effect. The legs are bent laminated strips of hardwood cherry, formed into the upside down "U" shape.
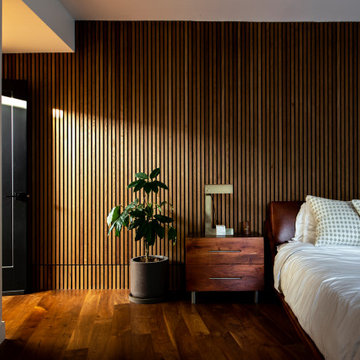
Cette photo montre une chambre parentale éclectique de taille moyenne avec un mur marron, un sol en bois brun, un sol marron et du lambris.
Idées déco de chambres rouges avec un sol marron
3