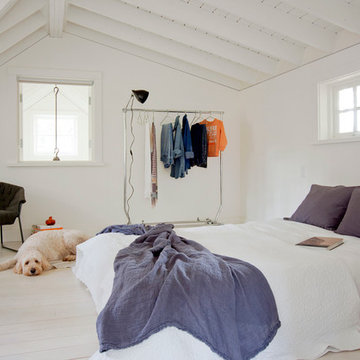Idées déco de chambres scandinaves avec différents designs de plafond
Trier par :
Budget
Trier par:Populaires du jour
161 - 180 sur 703 photos
1 sur 3
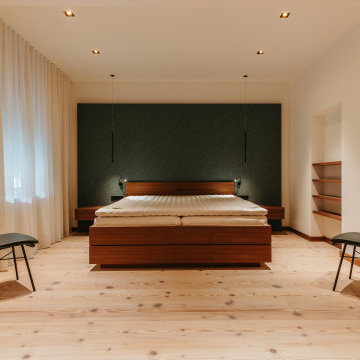
Exemple d'une chambre parentale scandinave de taille moyenne avec un mur blanc, parquet clair, un sol blanc, un plafond décaissé et du papier peint.
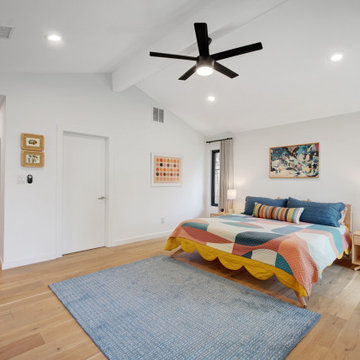
A single-story ranch house in Austin received a new look with a two-story addition and complete remodel.
Cette photo montre une grande chambre parentale scandinave avec un mur blanc, parquet clair, un sol marron et un plafond voûté.
Cette photo montre une grande chambre parentale scandinave avec un mur blanc, parquet clair, un sol marron et un plafond voûté.
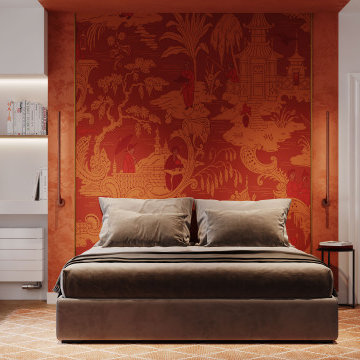
Bedroom_design_wallpaper_cole_&_son_chinese_toile_brussels_by_isabel_gomez_interiors
Réalisation d'une chambre parentale nordique avec un mur orange, un sol en bois brun et un plafond en papier peint.
Réalisation d'une chambre parentale nordique avec un mur orange, un sol en bois brun et un plafond en papier peint.
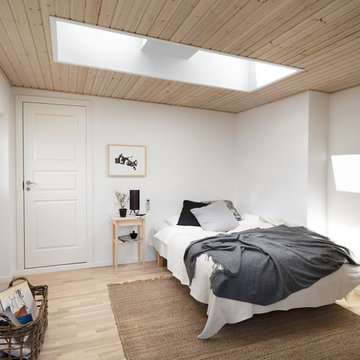
Här ger två VELUX takfönsterkupoler en ny dimension åt rummet genom att släppa in extra dagsljus och lysa upp rummet.
Fotograf: Martin Dyrløv
Cette image montre une chambre parentale nordique de taille moyenne avec un mur blanc et parquet clair.
Cette image montre une chambre parentale nordique de taille moyenne avec un mur blanc et parquet clair.
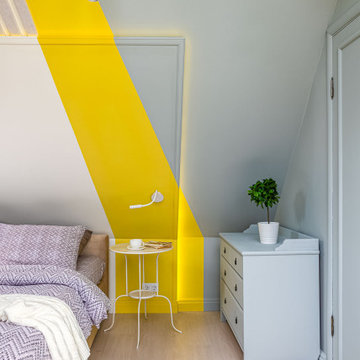
@velux_russia - мансардные окна
@ruspanel_msk - тепло- шумоизоляция
@mymatto_decor - войлочные экологически чистые мягкие панели и рейки
@official_mr.mattress - шикарная кровать с низким изголовьем и приятной обивкой, матрас с конопляным наполнителем на кровать , матрасик на диванчик под индивидуальные размеры с фирменной клеткой , подушки с эффектом памяти, одеяло
@ampir_decor - идеальная краска по выбранным палитрам
@unison_lifestyle - прекрасное пастельно белье с геометричным принтом , однотонные наволочки , подушки с эвкалиптом для крепкого сладкого сна и милый белый вязанный плед
@evroplast - молдинги на дверь, плинтус и молдинг на изголовье
@gsgold.ru - тёплый пол фольговидный золотой
@ledrus - диодная подсветка за кроватью в распивающем коробе
@maytoni_russia - прекрасные минимальстичные бра в зоне кровати и подвесные светильники -колокольчики в зоне отдыха
@green_ween - изящная консоль со стеклянной столешницей и кашпо под цветы
@time_4home - милейший пуф ручной работы очаровал всех
Главные лица закадра и кадра:
@timofeypronkin - Ведущий Тимофей Пронькин
@anastamedia - очаровательный сценарист и редактор Анастасия Бойко
@savkinadecorator - интеллигентный и с невероятным терпением Арт-директор
@mariya_irinarkhova - всем фотографам фотограф Мария Иринархова
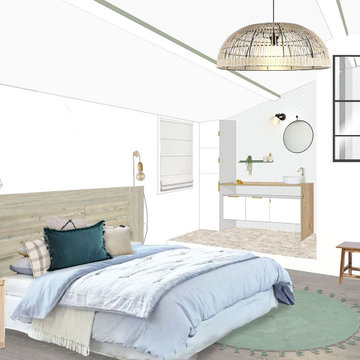
es propriétaires viennent juste d'acheter cette maison sur les hauteurs de Bellegarde. L'espace est chaleureux dans cette maison de 3 niveaux plutôt bien répartis.
Au rez-de-chaussée, le salon, la cuisine et la salle à manger se partagent les 45m². L'escalier existant coupe cet espace en deux. Il est donc complètement repensé afin d'être un élément utile mais aussi discret et intégré à l'espace.
Il nous mène ensuite à l'étage sur un palier de 12m² environ ainsi qu'aux chambre des enfants. On donne désormais une vraie fonction à cet espace de passage. Il invite la famille à faire une pause dans leur passage incessant et partage un moment de convivialité, une parenthèse de lecture, de jeu ..
La salle de bain doit être également rafraîchie.
Au dernier étage, l'espace de 25m² mansardé est simplement rénové et remis au goût du jour, un wc sera également ajouté.
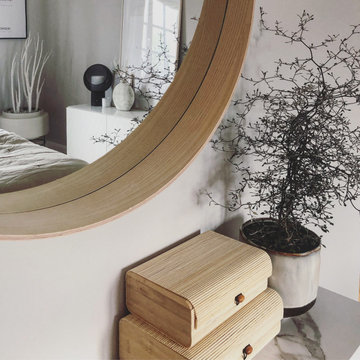
MÖBELIERUNG-FARBKONZEPT-UMGESTALTUNG
Alles hat ausgedient…das höre ich gerne.
Das Schlafzimmer sollte komplett neu eingerichtet werden. Gesagt..getan. Neues Konzept im skandinavischen Stil. Grautöne & schwarze Akzente schreien formlich nach dem Schlafzimmer.
Alles fügte sich nach und nach und am Ende kam das Ergebnis dabei raus .
Gemütlich und Alle überglücklich
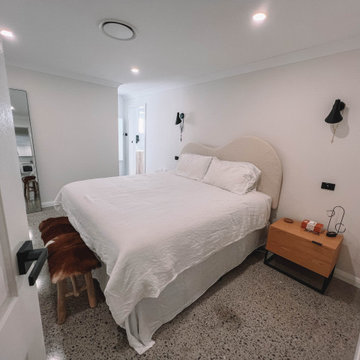
After the second fallout of the Delta Variant amidst the COVID-19 Pandemic in mid 2021, our team working from home, and our client in quarantine, SDA Architects conceived Japandi Home.
The initial brief for the renovation of this pool house was for its interior to have an "immediate sense of serenity" that roused the feeling of being peaceful. Influenced by loneliness and angst during quarantine, SDA Architects explored themes of escapism and empathy which led to a “Japandi” style concept design – the nexus between “Scandinavian functionality” and “Japanese rustic minimalism” to invoke feelings of “art, nature and simplicity.” This merging of styles forms the perfect amalgamation of both function and form, centred on clean lines, bright spaces and light colours.
Grounded by its emotional weight, poetic lyricism, and relaxed atmosphere; Japandi Home aesthetics focus on simplicity, natural elements, and comfort; minimalism that is both aesthetically pleasing yet highly functional.
Japandi Home places special emphasis on sustainability through use of raw furnishings and a rejection of the one-time-use culture we have embraced for numerous decades. A plethora of natural materials, muted colours, clean lines and minimal, yet-well-curated furnishings have been employed to showcase beautiful craftsmanship – quality handmade pieces over quantitative throwaway items.
A neutral colour palette compliments the soft and hard furnishings within, allowing the timeless pieces to breath and speak for themselves. These calming, tranquil and peaceful colours have been chosen so when accent colours are incorporated, they are done so in a meaningful yet subtle way. Japandi home isn’t sparse – it’s intentional.
The integrated storage throughout – from the kitchen, to dining buffet, linen cupboard, window seat, entertainment unit, bed ensemble and walk-in wardrobe are key to reducing clutter and maintaining the zen-like sense of calm created by these clean lines and open spaces.
The Scandinavian concept of “hygge” refers to the idea that ones home is your cosy sanctuary. Similarly, this ideology has been fused with the Japanese notion of “wabi-sabi”; the idea that there is beauty in imperfection. Hence, the marriage of these design styles is both founded on minimalism and comfort; easy-going yet sophisticated. Conversely, whilst Japanese styles can be considered “sleek” and Scandinavian, “rustic”, the richness of the Japanese neutral colour palette aids in preventing the stark, crisp palette of Scandinavian styles from feeling cold and clinical.
Japandi Home’s introspective essence can ultimately be considered quite timely for the pandemic and was the quintessential lockdown project our team needed.
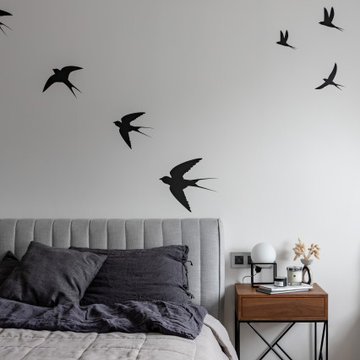
Просторная спальная с изолированной гардеробной комнатой и мастер-ванной на втором уровне.
Вдоль окон спроектировали диван с выдвижными ящиками для хранения.
Несущие балки общиты деревянными декоративными панелями.
Черная металлическая клетка предназначена для собак владельцев квартиры.
Вместо телевизора в этой комнате также установили проектор, который проецирует на белую стену (без дополнительного экрана).
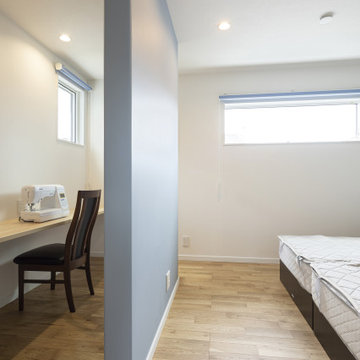
Inspiration pour une chambre parentale nordique de taille moyenne avec un mur blanc, un sol beige, un plafond en papier peint et du papier peint.
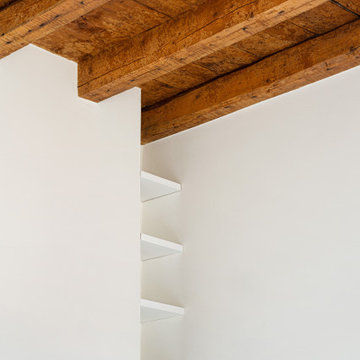
Camera da letto: gioco di linee. Sistema di mensole in nicchia per libri e soffitto con travi a vista in legno naturale.
Réalisation d'une petite chambre parentale nordique avec un mur blanc, parquet clair, aucune cheminée, un sol marron, un plafond en bois et différents habillages de murs.
Réalisation d'une petite chambre parentale nordique avec un mur blanc, parquet clair, aucune cheminée, un sol marron, un plafond en bois et différents habillages de murs.
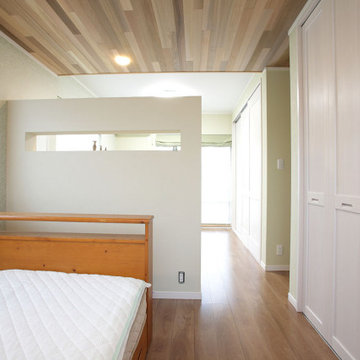
風や光を部屋全体に取り込めるよう、寝室とリビングをひとつの空間に。ベッドが隠れる程度の壁と、天井の高さや使う材料で視覚的に区切りました。
寝室側の天井には、表情豊かな無垢の板を貼り、くつろぎ空間を演出。
Cette photo montre une chambre parentale scandinave avec un mur vert, un sol en bois brun, aucune cheminée, un sol marron, un plafond en bois et du papier peint.
Cette photo montre une chambre parentale scandinave avec un mur vert, un sol en bois brun, aucune cheminée, un sol marron, un plafond en bois et du papier peint.
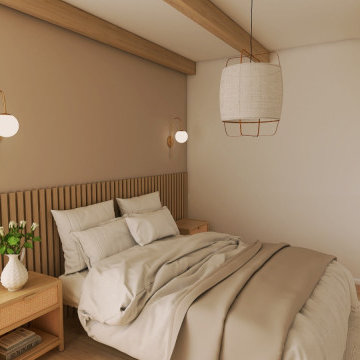
Idée de décoration pour une chambre beige et blanche nordique de taille moyenne avec un mur rose, sol en stratifié, un sol beige et poutres apparentes.
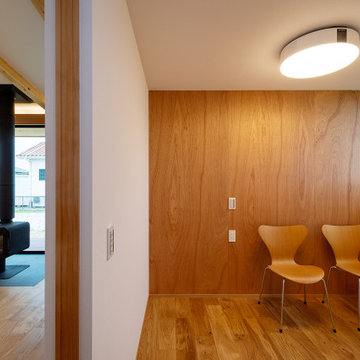
全ての居室はリビングダイニングから直接アクセスすることができ、いつでも家族の気配を感じることができます。寝室のベッド背面壁はラワン合板で仕上げ落ち着きある空間に。照明器具とプロジェクターを兼ねたポップインアラジンで、お休み前に映画鑑賞などを楽しむことができます。
Exemple d'une petite chambre parentale scandinave avec un mur blanc, un sol en bois brun, un poêle à bois, un manteau de cheminée en carrelage, un plafond en papier peint et du papier peint.
Exemple d'une petite chambre parentale scandinave avec un mur blanc, un sol en bois brun, un poêle à bois, un manteau de cheminée en carrelage, un plafond en papier peint et du papier peint.
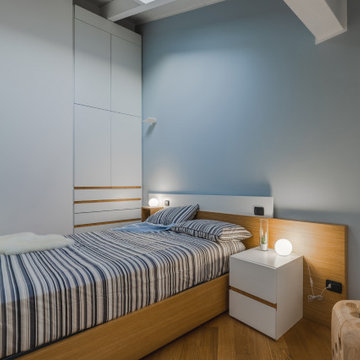
La camera matrimoniale contiene complementi d'arredo fatti su disegno e su misura dal falegname. Il legno usato è il rovere: in parte naturale e in parte laccato di bianco a poro aperto. Di grande effetto sono le maniglie a gola ricavate con il rovere naturale.
Compare anche un oggetto di design il "Dado" di Riva 1920.
Foto di Simone Marulli
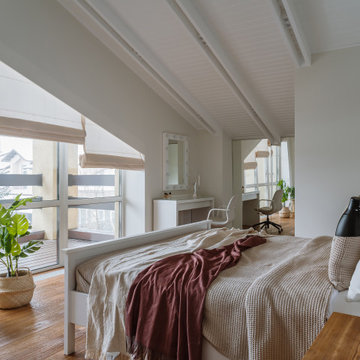
Cette photo montre une grande chambre parentale scandinave avec un mur blanc, un sol en bois brun et poutres apparentes.
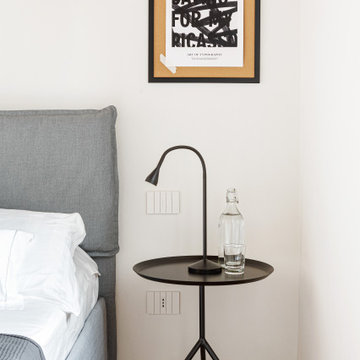
Camera da letto: letto con contenitore e tavolini da caffè per comodini.
Cette image montre une petite chambre parentale nordique avec un mur blanc, parquet clair, aucune cheminée, un sol marron, un plafond en bois et différents habillages de murs.
Cette image montre une petite chambre parentale nordique avec un mur blanc, parquet clair, aucune cheminée, un sol marron, un plafond en bois et différents habillages de murs.
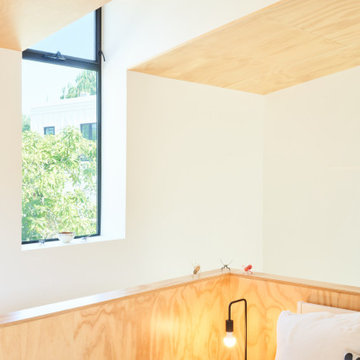
Cette photo montre une petite chambre mansardée ou avec mezzanine scandinave avec un mur blanc, un sol en contreplaqué, un sol marron et un plafond en bois.
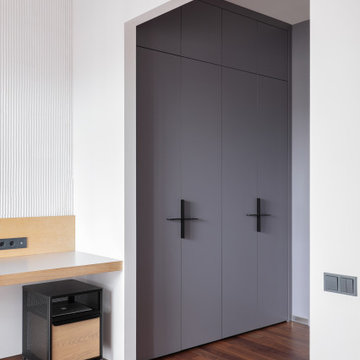
Изголовье кровати отделано листом стали и выделено линией подсветки
Exemple d'une chambre scandinave de taille moyenne avec un mur blanc, un sol en bois brun, un sol marron et poutres apparentes.
Exemple d'une chambre scandinave de taille moyenne avec un mur blanc, un sol en bois brun, un sol marron et poutres apparentes.
Idées déco de chambres scandinaves avec différents designs de plafond
9
