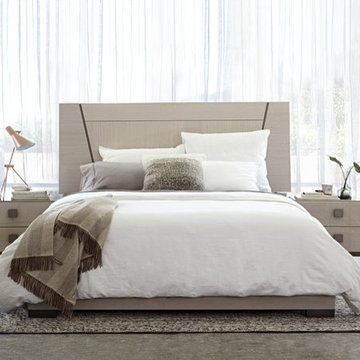Idées déco de chambres scandinaves avec sol en béton ciré
Trier par:Populaires du jour
101 - 120 sur 180 photos
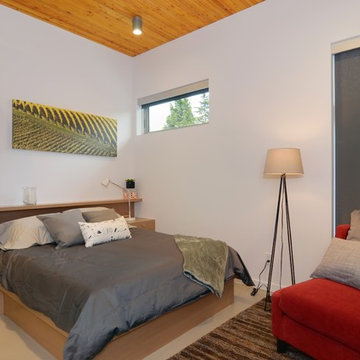
This is the guest suite's private bedroom
Idées déco pour une grande chambre d'amis scandinave avec un mur blanc, sol en béton ciré et un manteau de cheminée en carrelage.
Idées déco pour une grande chambre d'amis scandinave avec un mur blanc, sol en béton ciré et un manteau de cheminée en carrelage.
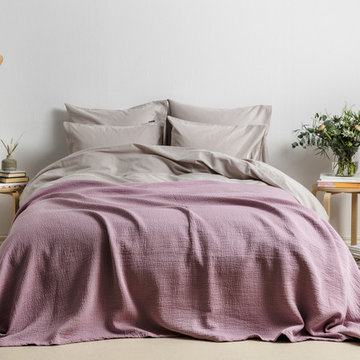
Light Grey Cotton/Linen Bedding
70% Cotton 30% Linen
- The material blend gives a linen look with a softer feel
- Solid design
- Linen is a naturally sustainable fiber
- Oekotex certified
- Bio-degradable packing
Soft feel for easy dreams. Our bed linens continue to get better with every use. Therefore, we recommend sleeping in it for a good long while rather than washing it to excess. It’s a win-win for everyone, including our precious environment.
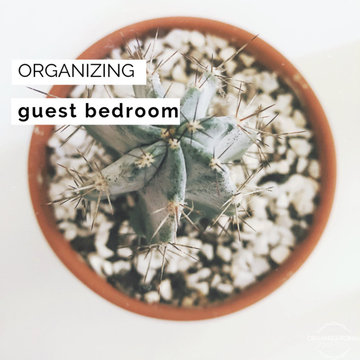
This project was spent organizing a guest bedroom. The goal was to have items that were laying out- put away. They also wanted easy access to their board games.
2017
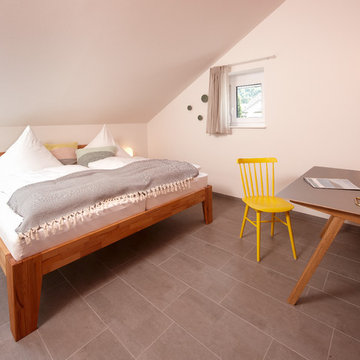
Cette image montre une grande chambre parentale nordique avec un mur multicolore, sol en béton ciré et aucune cheminée.
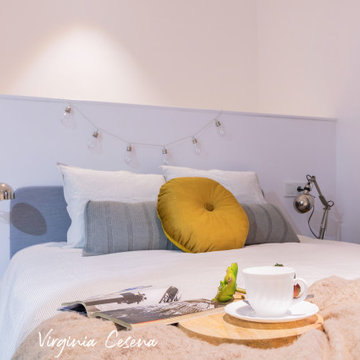
En los pisos de alquiler por temporada o vacacionales, es muy importante que sean neutros, actuales, ordenados y limpios.
Esta habitación tiene una mezcla de estilos, nórdico e industrial, pero no deja de ser a temporal, para que le guste a la mayor parte de huéspedes o inquilinos.
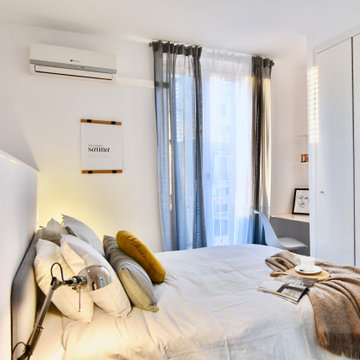
Alquilado una semana después de nuestra actuación!!
Home Staging realizado en apartamento de 50m2. Consta de dos espacios. Arriba dormitorio y baño. Abajo salón comedor con cocina americana y wc.
Fue un proyecto "llave en mano" donde nos encargamos de pintura, compra, montaje y colocación del mobiliario. Creando escenas para el reportaje fotográfico.
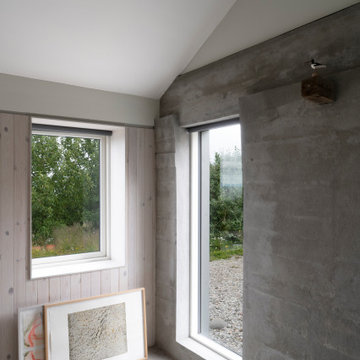
The Guesthouse Nýp at Skarðsströnd is situated on a former sheep farm overlooking the Breiðafjörður Nature Reserve in western Iceland. Originally constructed as a farmhouse in 1936, the building was deserted in the 1970s, slowly falling into disrepair before the new owners eventually began rebuilding in 2001. Since 2006, it has come to be known as a cultural hub of sorts, playing host to various exhibitions, lectures, courses and workshops.
The brief was to conceive a design that would make better use of the existing facilities, allowing for more multifunctional spaces for various cultural activities. This not only involved renovating the main house, but also rebuilding and enlarging the adjoining sheep-shed. Nýp’s first guests arrived in 2013 and where accommodated in two of the four bedrooms in the remodelled farmhouse. The reimagined sheep shed added a further three ensuite guestrooms with a separate entrance. This offers the owners greater flexibility, with the possibility of hosting larger events in the main house without disturbing guests. The new entrance hall and connection to the farmhouse has been given generous dimensions allowing it to double as an exhibition space.
The main house is divided vertically in two volumes with the original living quarters to the south and a barn for hay storage to the North. Bua inserted an additional floor into the barn to create a raised event space with a series of new openings capturing views to the mountains and the fjord. Driftwood, salvaged from a neighbouring beach, has been used as columns to support the new floor. Steel handrails, timber doors and beams have been salvaged from building sites in Reykjavik old town.
The ruins of concrete foundations have been repurposed to form a structured kitchen garden. A steel and polycarbonate structure has been bolted to the top of one concrete bay to create a tall greenhouse, also used by the client as an extra sitting room in the warmer months.
Staying true to Nýp’s ethos of sustainability and slow tourism, Studio Bua took a vernacular approach with a form based on local turf homes and a gradual renovation that focused on restoring and reinterpreting historical features while making full use of local labour, techniques and materials such as stone-turf retaining walls and tiles handmade from local clay.
Since the end of the 19th century, the combination of timber frame and corrugated metal cladding has been widespread throughout Iceland, replacing the traditional turf house. The prevailing wind comes down the valley from the north and east, and so it was decided to overclad the rear of the building and the new extension in corrugated aluzinc - one of the few materials proven to withstand the extreme weather.
In the 1930's concrete was the wonder material, even used as window frames in the case of Nýp farmhouse! The aggregate for the house is rather course with pebbles sourced from the beach below, giving it a special character. Where possible the original concrete walls have been retained and exposed, both internally and externally. The 'front' facades towards the access road and fjord have been repaired and given a thin silicate render (in the original colours) which allows the texture of the concrete to show through.
The project was developed and built in phases and on a modest budget. The site team was made up of local builders and craftsmen including the neighbouring farmer – who happened to own a cement truck. A specialist local mason restored the fragile concrete walls, none of which were reinforced.
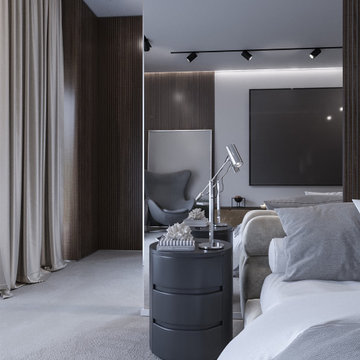
Cette photo montre une très grande chambre parentale scandinave avec un mur blanc, sol en béton ciré, aucune cheminée et un sol beige.
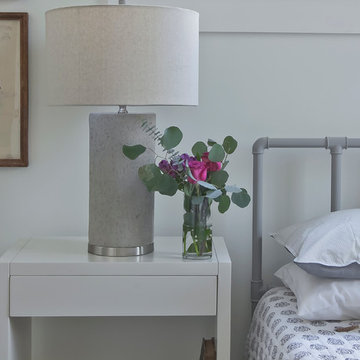
Jennifer Kesler
Idée de décoration pour une chambre mansardée ou avec mezzanine nordique de taille moyenne avec un mur blanc, sol en béton ciré et aucune cheminée.
Idée de décoration pour une chambre mansardée ou avec mezzanine nordique de taille moyenne avec un mur blanc, sol en béton ciré et aucune cheminée.
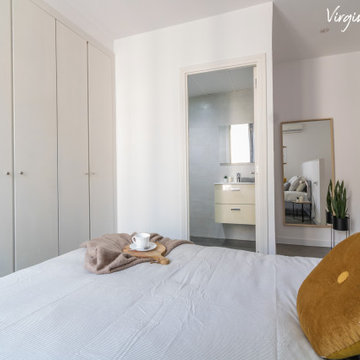
En las habitaciones además de buscar la mejor distribución buscamos también: confort, elegancia y estilo como si se tratara de una habitación de un hotel.
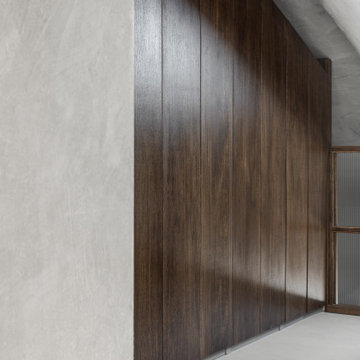
Vista della camera da letto con armadio realizzato su misura.
Exemple d'une petite chambre parentale scandinave avec un mur gris, sol en béton ciré, un sol gris et poutres apparentes.
Exemple d'une petite chambre parentale scandinave avec un mur gris, sol en béton ciré, un sol gris et poutres apparentes.
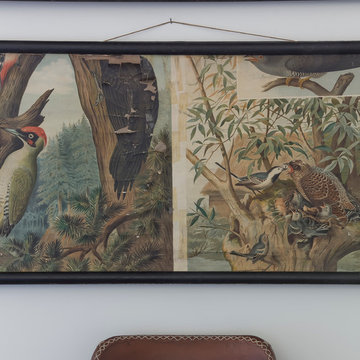
Jennifer Kesler
Réalisation d'une chambre mansardée ou avec mezzanine nordique de taille moyenne avec un mur blanc, sol en béton ciré et aucune cheminée.
Réalisation d'une chambre mansardée ou avec mezzanine nordique de taille moyenne avec un mur blanc, sol en béton ciré et aucune cheminée.
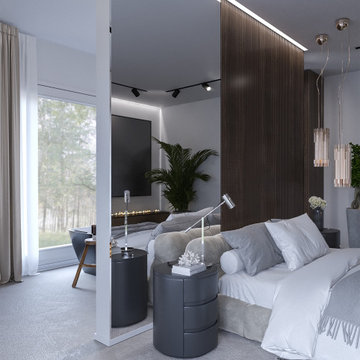
Cette image montre une très grande chambre parentale nordique avec un mur blanc, sol en béton ciré, aucune cheminée et un sol beige.
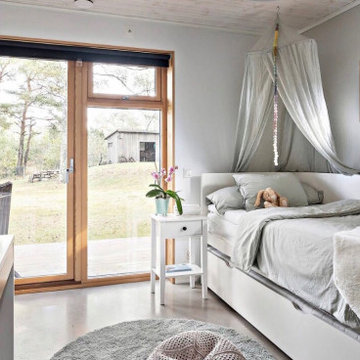
Idées déco pour une chambre scandinave avec un mur gris, sol en béton ciré et un sol gris.
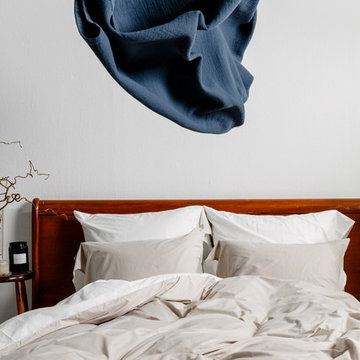
Dove Cotton/Bamboo Bedding
60% Cotton 40% Bamboo
- Cool, smooth and crisp feeling
- Two sided design
- Bamboo is a naturally sustainable fiber
- Transports moisture to regulate temperature
- Bio-degradable packing
- Oekotex certified
Bamboo is a very fast growing material that consumes less water during the growing process compared to cotton. The fiber is also more absorbent and have antiseptic abilities. This makes it a perfect material for bed linen with its crinkly and crisp, yet light and airy feeling.
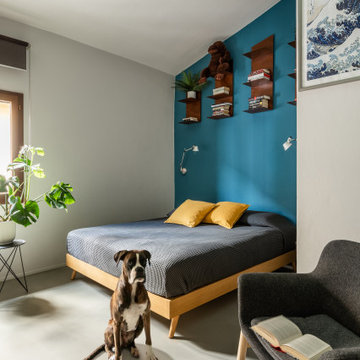
MENSOLE SOSPESE CUSTOM MADE
PARETE BLU PETROLIO
LETTO MINIMAL IN LEGNO
PAVIMENTO IN CEMENTO RESINA INDUSTRIAL
Exemple d'une petite chambre mansardée ou avec mezzanine scandinave avec sol en béton ciré et un sol gris.
Exemple d'une petite chambre mansardée ou avec mezzanine scandinave avec sol en béton ciré et un sol gris.
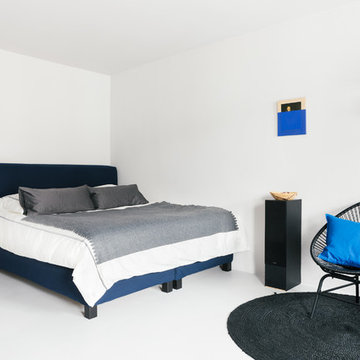
HEJM Foto
Exemple d'une petite chambre mansardée ou avec mezzanine scandinave avec un mur blanc et sol en béton ciré.
Exemple d'une petite chambre mansardée ou avec mezzanine scandinave avec un mur blanc et sol en béton ciré.
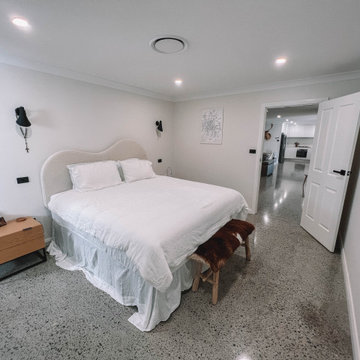
After the second fallout of the Delta Variant amidst the COVID-19 Pandemic in mid 2021, our team working from home, and our client in quarantine, SDA Architects conceived Japandi Home.
The initial brief for the renovation of this pool house was for its interior to have an "immediate sense of serenity" that roused the feeling of being peaceful. Influenced by loneliness and angst during quarantine, SDA Architects explored themes of escapism and empathy which led to a “Japandi” style concept design – the nexus between “Scandinavian functionality” and “Japanese rustic minimalism” to invoke feelings of “art, nature and simplicity.” This merging of styles forms the perfect amalgamation of both function and form, centred on clean lines, bright spaces and light colours.
Grounded by its emotional weight, poetic lyricism, and relaxed atmosphere; Japandi Home aesthetics focus on simplicity, natural elements, and comfort; minimalism that is both aesthetically pleasing yet highly functional.
Japandi Home places special emphasis on sustainability through use of raw furnishings and a rejection of the one-time-use culture we have embraced for numerous decades. A plethora of natural materials, muted colours, clean lines and minimal, yet-well-curated furnishings have been employed to showcase beautiful craftsmanship – quality handmade pieces over quantitative throwaway items.
A neutral colour palette compliments the soft and hard furnishings within, allowing the timeless pieces to breath and speak for themselves. These calming, tranquil and peaceful colours have been chosen so when accent colours are incorporated, they are done so in a meaningful yet subtle way. Japandi home isn’t sparse – it’s intentional.
The integrated storage throughout – from the kitchen, to dining buffet, linen cupboard, window seat, entertainment unit, bed ensemble and walk-in wardrobe are key to reducing clutter and maintaining the zen-like sense of calm created by these clean lines and open spaces.
The Scandinavian concept of “hygge” refers to the idea that ones home is your cosy sanctuary. Similarly, this ideology has been fused with the Japanese notion of “wabi-sabi”; the idea that there is beauty in imperfection. Hence, the marriage of these design styles is both founded on minimalism and comfort; easy-going yet sophisticated. Conversely, whilst Japanese styles can be considered “sleek” and Scandinavian, “rustic”, the richness of the Japanese neutral colour palette aids in preventing the stark, crisp palette of Scandinavian styles from feeling cold and clinical.
Japandi Home’s introspective essence can ultimately be considered quite timely for the pandemic and was the quintessential lockdown project our team needed.
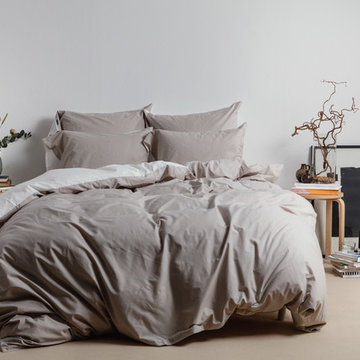
Dove Cotton/Bamboo Bedding
60% Cotton 40% Bamboo
- Cool, smooth and crisp feeling
- Two sided design
- Bamboo is a naturally sustainable fiber
- Transports moisture to regulate temperature
- Bio-degradable packing
- Oekotex certified
Bamboo is a very fast growing material that consumes less water during the growing process compared to cotton. The fiber is also more absorbent and have antiseptic abilities. This makes it a perfect material for bed linen with its crinkly and crisp, yet light and airy feeling.
Idées déco de chambres scandinaves avec sol en béton ciré
6
