Idées déco de chambres scandinaves avec un sol en carrelage de céramique
Trier par :
Budget
Trier par:Populaires du jour
61 - 80 sur 238 photos
1 sur 3
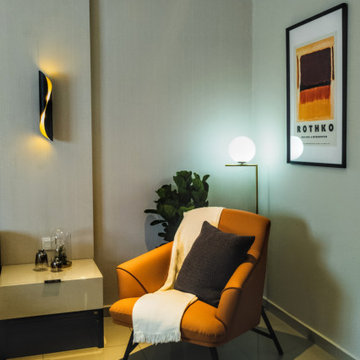
The design team infusing modernism color feature in master bedroom with clean line fittings, furniture and deco.
Réalisation d'une chambre parentale nordique de taille moyenne avec un mur blanc, un sol en carrelage de céramique et un sol beige.
Réalisation d'une chambre parentale nordique de taille moyenne avec un mur blanc, un sol en carrelage de céramique et un sol beige.
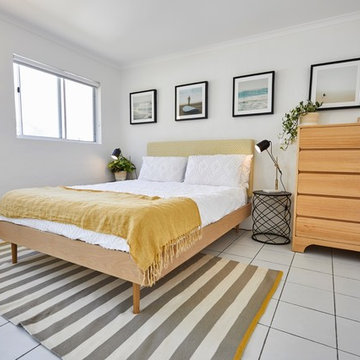
Cette photo montre une chambre parentale scandinave de taille moyenne avec un mur blanc, un sol en carrelage de céramique et un sol blanc.
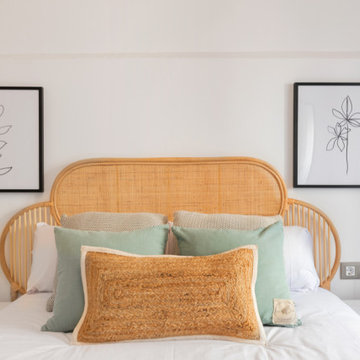
Aménagement d'une chambre parentale scandinave de taille moyenne avec un mur blanc, un sol en carrelage de céramique, un sol multicolore et poutres apparentes.
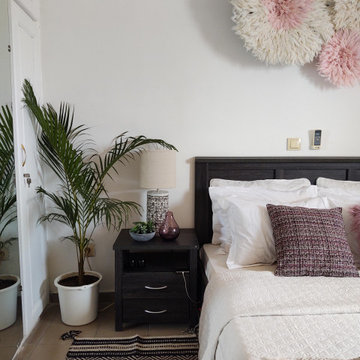
Cette photo montre une chambre parentale scandinave avec un mur blanc, un sol en carrelage de céramique et un sol beige.
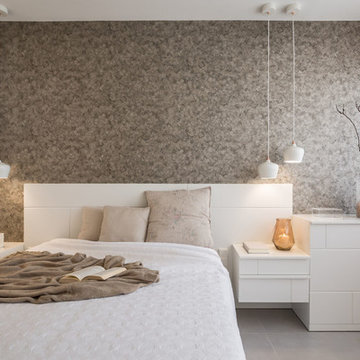
FOTO: Germán Cabo (germancabo.com)
Los papeles decorativos resultan de lo más útiles para cambiar el aspecto de un espacio y conseguir crear ambientes con un estilo indiscutible. Ése es el caso del dormitorio principal: en él destaca el papel decorativo en tonos platas y cobres, de nuestra selección personal, y que hemos puesto en la pared de este cabezal en madera lacada realizado a medida.
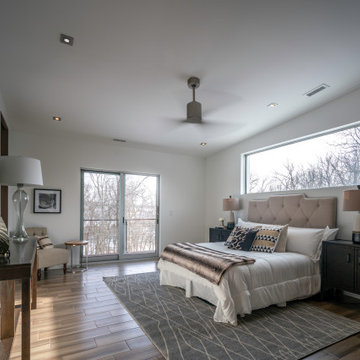
WARM MODERN DESIGN FOR A COLD LOCATOIN
Cette image montre une grande chambre parentale nordique avec un mur blanc, un sol en carrelage de céramique et un sol marron.
Cette image montre une grande chambre parentale nordique avec un mur blanc, un sol en carrelage de céramique et un sol marron.
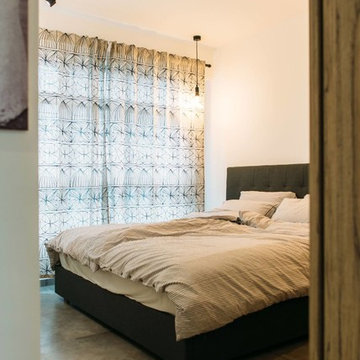
Cette photo montre une chambre parentale scandinave de taille moyenne avec un mur blanc et un sol en carrelage de céramique.
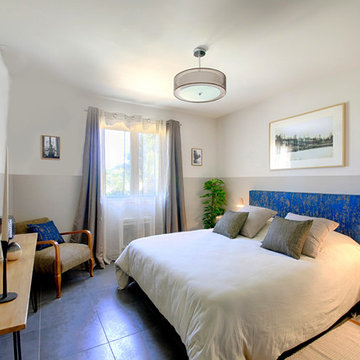
Cette image montre une chambre parentale nordique de taille moyenne avec un mur beige, un sol en carrelage de céramique, aucune cheminée et un sol gris.
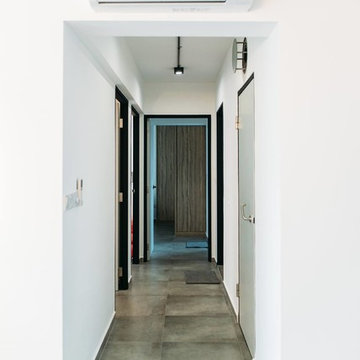
Aménagement d'une chambre d'amis scandinave de taille moyenne avec un mur blanc et un sol en carrelage de céramique.
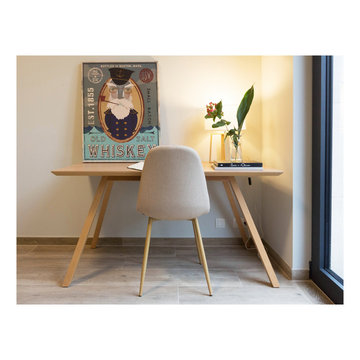
Habitación juvenil. Detalle del escritorio.
Idée de décoration pour une petite chambre nordique avec un mur blanc, un sol en carrelage de céramique et un sol marron.
Idée de décoration pour une petite chambre nordique avec un mur blanc, un sol en carrelage de céramique et un sol marron.
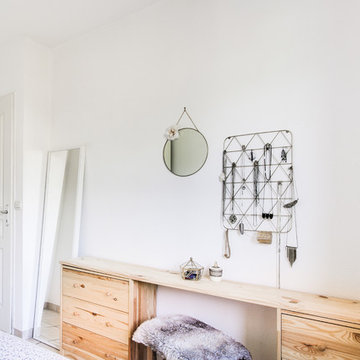
Réalisation d'une petite chambre parentale nordique avec un mur blanc, un sol en carrelage de céramique, aucune cheminée et un sol beige.
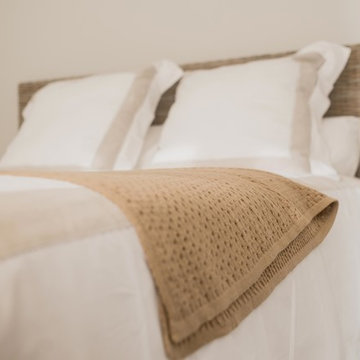
Fotografo Empresas
Exemple d'une chambre parentale scandinave de taille moyenne avec un mur gris, un sol en carrelage de céramique, aucune cheminée et un sol gris.
Exemple d'une chambre parentale scandinave de taille moyenne avec un mur gris, un sol en carrelage de céramique, aucune cheminée et un sol gris.
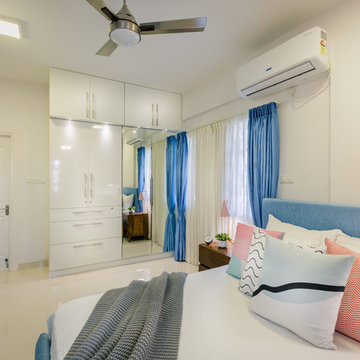
SATYA BHAT
Exemple d'une chambre d'amis scandinave avec un mur blanc et un sol en carrelage de céramique.
Exemple d'une chambre d'amis scandinave avec un mur blanc et un sol en carrelage de céramique.
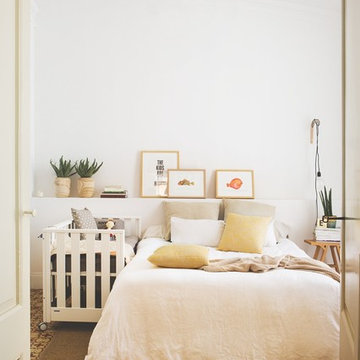
FOTOGRAFÍA: JORDI CANOSA, PROYECTO: MAINITIES, SOFÁ: GEMS BARCELONA
Aménagement d'une chambre parentale scandinave de taille moyenne avec un mur blanc, un sol en carrelage de céramique et aucune cheminée.
Aménagement d'une chambre parentale scandinave de taille moyenne avec un mur blanc, un sol en carrelage de céramique et aucune cheminée.
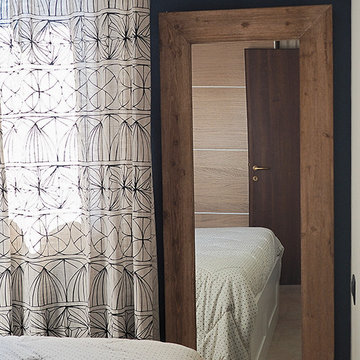
Camera da letto arredata
Aménagement d'une petite chambre scandinave avec un mur bleu, un sol en carrelage de céramique et un sol beige.
Aménagement d'une petite chambre scandinave avec un mur bleu, un sol en carrelage de céramique et un sol beige.
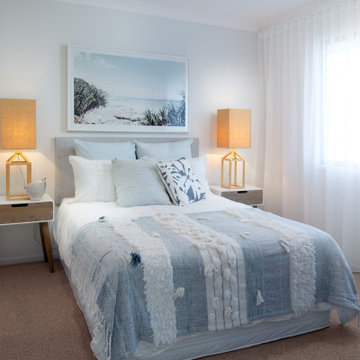
Luxury bayside living
Inspired by Nordic simplicity, with its architectural clean lines, high ceilings and open-plan living spaces, the Bayview is perfect for luxury bayside living. With a striking façade featuring a steeply pitched gable roof, and large, open spaces, this beautiful design is genuinely breathtaking.
High ceilings and curtain-glass windows invite natural light and warmth throughout the home, flowing through to a spacious kitchen, meals and outdoor alfresco area. The kitchen, inclusive of luxury appliances and stone benchtops, features an expansive walk-in pantry, perfect for the busy family that loves to entertain on weekends.
Up the timber mono-stringer staircase, high vaulted ceilings and a wide doorway invites you to a luxury parents retreat that features a generous shower, double vanity and huge walk-in robe. Moving through the expansive open-plan living area there are three large bedrooms and a bathroom with separate toilet, shower and vanity for those busy mornings when everyone needs to get out the door on time.
The home also features our optional Roof Terrace™, a rooftop entertaining and living space that offers unique views and open-air entertaining.
This modern, scandi-barn style home boasts cosy and private living spaces, complimented by a breezy open-plan kitchen and airy entertaining options – perfect for Australian living all year round.
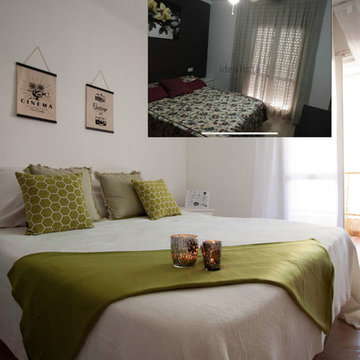
Idées déco pour une petite chambre parentale scandinave avec un mur blanc, un sol en carrelage de céramique et un sol beige.
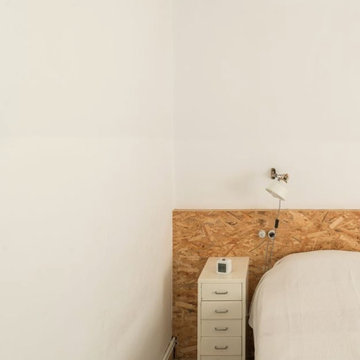
Fotografía: Guillermo Pacheco - www.elramovolador.com
Cette photo montre une chambre parentale scandinave de taille moyenne avec un mur blanc, un sol en carrelage de céramique et un sol beige.
Cette photo montre une chambre parentale scandinave de taille moyenne avec un mur blanc, un sol en carrelage de céramique et un sol beige.
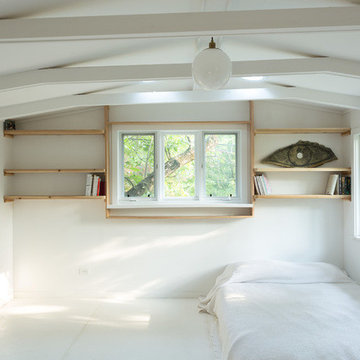
A crisp white bedroom showcasing white furnishings, white walls, and light fixtures. A subtle amount of detail and color is welcomed into this space with the use of two matching area rugs. Large windows and skylight solar tubes encourage natural light to flow through, complementing the bright whites.
Coach house located in Evanston, IL. Designed by Chi Renovation & Design who serve Chicago and it's surrounding suburbs, with an emphasis on the North Side and North Shore. You'll find their work from the Loop through Lincoln Park, Skokie, Humboldt Park, Wilmette, and all of the way up to Lake Forest.
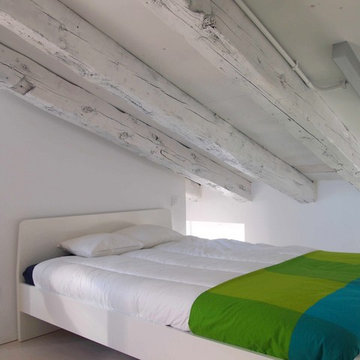
Aménagement d'une petite chambre parentale scandinave avec un mur blanc, un sol en carrelage de céramique et un sol blanc.
Idées déco de chambres scandinaves avec un sol en carrelage de céramique
4