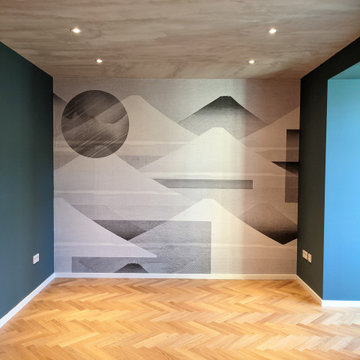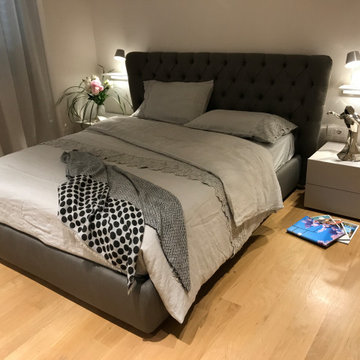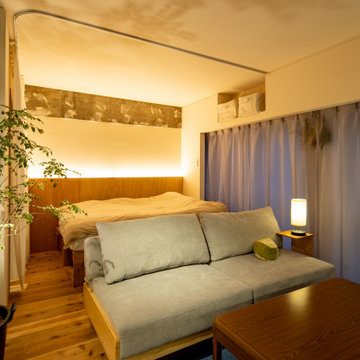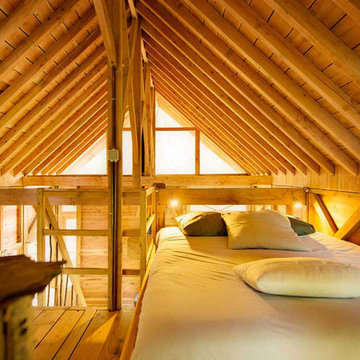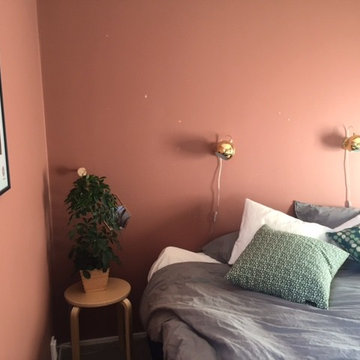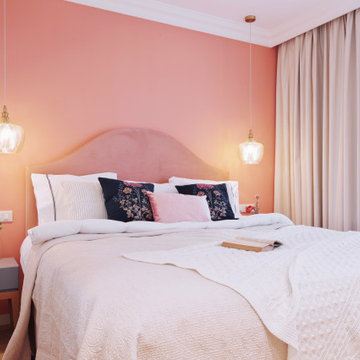Idées déco de chambres scandinaves oranges
Trier par :
Budget
Trier par:Populaires du jour
21 - 40 sur 189 photos
1 sur 3
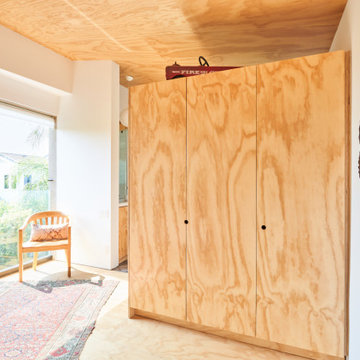
Cette photo montre une petite chambre mansardée ou avec mezzanine scandinave en bois avec un mur blanc, un sol en contreplaqué, un sol marron et un plafond en bois.
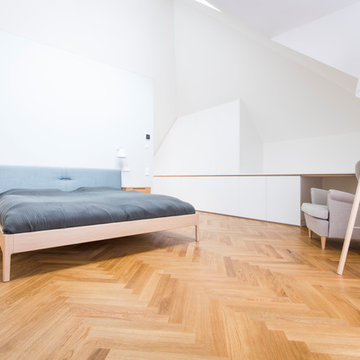
Exemple d'une grande chambre parentale scandinave avec un mur blanc, un sol en bois brun, aucune cheminée et un sol marron.
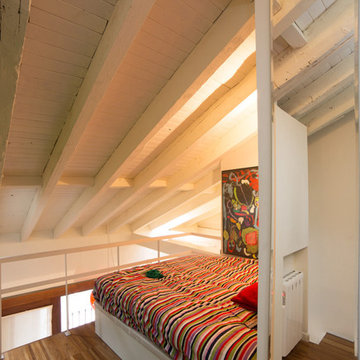
El proyecto plantea una modificación completa de la vivienda, aprovechando el espacio bajo cubierta para disponer los usos privados de la vivienda (dormitorio y baño) y aportar calidad espacial abriendo en doble altura los espacios vivideros. La operación ofrece desahogo espacial y funcional a un espacio de tamaño muy reducido, permitiendo además cruzar luz y ventilación entre la ventana balconera a calle y la ventana a patio interior en zona de altillo.
Fotógrafo: Yen Chen
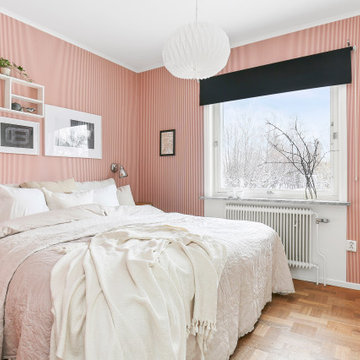
Réalisation d'une chambre grise et rose nordique de taille moyenne avec un mur rouge, un sol en bois brun, aucune cheminée et un sol marron.
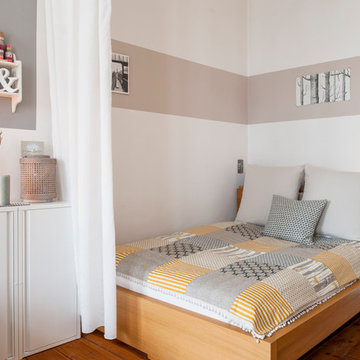
Foto: © Simone Augustin, Berlin
Idées déco pour une petite chambre scandinave avec parquet clair et un mur blanc.
Idées déco pour une petite chambre scandinave avec parquet clair et un mur blanc.
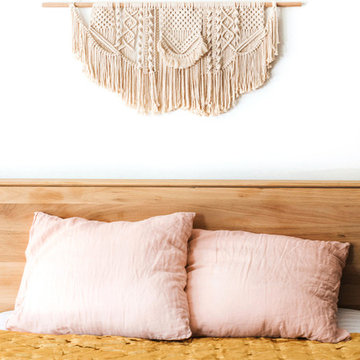
Interior Design & Styling Erin Roberts | Photography Margaret Austin
Inspiration pour une grande chambre parentale nordique avec un mur blanc, parquet clair, aucune cheminée et un sol beige.
Inspiration pour une grande chambre parentale nordique avec un mur blanc, parquet clair, aucune cheminée et un sol beige.
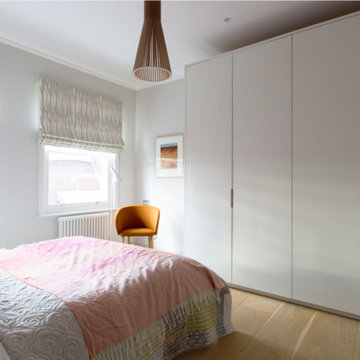
Guest bedroom in a warm, contemporary Nordic style with bespoke joinery, designed by the My-Studio team.
Idée de décoration pour une grande chambre d'amis grise et rose nordique avec un mur gris et parquet clair.
Idée de décoration pour une grande chambre d'amis grise et rose nordique avec un mur gris et parquet clair.
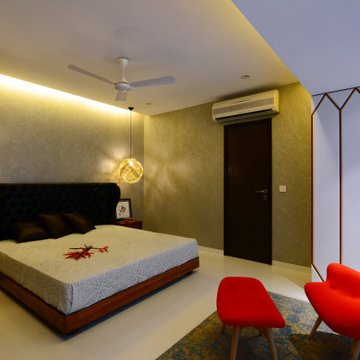
This 3 BHK Mumbai flat in the suburban of Bandra was designed by Rohit Bhoite with a Nordic Scandinavian style.
This apartment which was a former bachelor pad was redesigned for young couple expecting a baby, thus combining the functionality and comfort from lifestyle of hosting guest and raising a new born.
It has a contemporary property maximize practical living space so home owner can spend quality time with they're loved ones.
Rahul Tuljapurkar’s 1700 sq.ft Apartment at Bandra in suburban Mumbai ,which used to be a bachelor pad. the residents was mostly utilized to play
games, and what movies, entertain guest and unwind; while another 3 BHK apartment in same building ( on the 5th floor) was used by his parents , wife and sister. However, when Rahul and his wife, Reema , were expecting a baby , the couple decided to refurbish the bachelor pad and move into a new home.
Enter Rohit Bhoite a young and promising interior designer who took up the job to design the space in-sync with the needs of the clients. Having travelled extensively, the clients had their hearts set on European sensibilities. After a few rounds of discussion, the clients and the designer decided upon a Scandinavian- inspired theme. Renowned for their simplicity , utility ,and beauty, Scandinavian homes have a pure, parsec-back style packed with functionality, clean lines, flawless craftsmanship and understand elegance. The use of light is considered to be extremely important here and the houses are characterized by the use of earthy muted tones distinct materials and minimal ornamentation.
But there was a challenge. Rahul wanted a space that would double up as an entertainment zone too. His wife on the other hand, wanted a stylish set-up.
However with the baby due in 7 months, there was also a time restriction at play, and had to be a quick renovation project. Rohit's plan for the house was well fleshed out for the living room. When it came to the color palette white was the predominant hue (on the walls and the flooring) with accent colors appearing in furniture and accessories. Artificial marble cutouts were used to create an interesting pattern on the living and dining area floors. Grey grouting has been done to achieve a shimmery effect on the flooring as well. Keeping with the Scandinavian theme, the designer has used statement pieces from Italy, Turkey and Australia in the living with wood at its base. The Italian tan leather sofa and the plush chairs create a warm atmosphere, while the huge television on the wall and the state-of-the-art speaker that looks like a dish antenna is proof of Rahul's love for sports and movies. The designer made sure he fitted task, mood and the accent lights in the room to suite various occasions. While doing up the space, the balcony( which extends from the living room to the bedroom) looks upon an elevated garden of another building. by placing plants in the balcony as well as the living area, Rohit created layers of green to bring the garden into the space and make it one.
The dining area too has a similar language. The grey linen wallpaper continues down the length of a wall in the dining room creating symmetry between the two spaces. The custom made wooden fan, table and chairs add to the warm yet simplistic vibe of the space. Accent pieces like a mustard color chair and bench at the dining table monotony of the area. Rohit explains further, " Since this is family of three , we kept just 4 chairs. The kitchen is right behind the bench (which comes in handy too accommodate guests ) and we kept it there for easy flow of food"
As for the personal area, The master bedroom, Access to the dining space, sports Australian white marble flooring "we tried to create a fading effect through flooring, from the dining to the bedroom" says Rohit. There is a comfy walnut wood bed with a leather-padded headrest and a full-length wardrobe, the absolute highlight, are bespoke elements created especially for the clients. One wardrobe here is made using four different veneers to create a distinct look; while an exclusive white wardrobe in one corner of the room was designed to accommodate the Missus bags and accessories. The jute and the silver textured wallpaper, Tom Dixon copper lights, stark red lounger and Superman artwork, all together create an interesting composition, merging different styles into one cohesive whole.
While the living and master bedrooms were an amalgamation of minute details, the child's bedroom was kept minimal. here, the media unit can double up as a study desk with storage space in the future as per requirement. The same holds true for the guest bedroom where few decor changes are there.
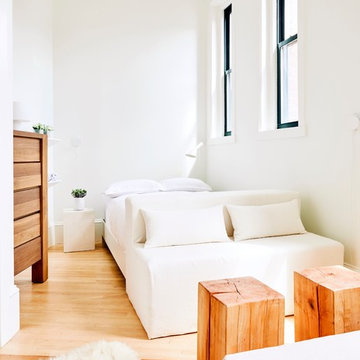
Photo Credit: Christian Harder
Idées déco pour une petite chambre d'amis scandinave avec un mur blanc, parquet clair et un sol beige.
Idées déco pour une petite chambre d'amis scandinave avec un mur blanc, parquet clair et un sol beige.
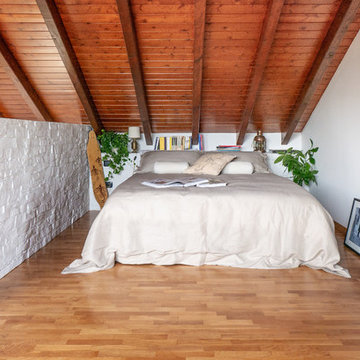
Liadesign
Cette image montre une grande chambre nordique avec un mur blanc, parquet clair et un sol beige.
Cette image montre une grande chambre nordique avec un mur blanc, parquet clair et un sol beige.
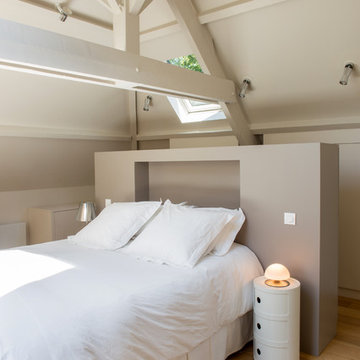
Exemple d'une chambre mansardée ou avec mezzanine beige et blanche scandinave avec un mur beige, un sol en bois brun, un sol marron et un plafond voûté.
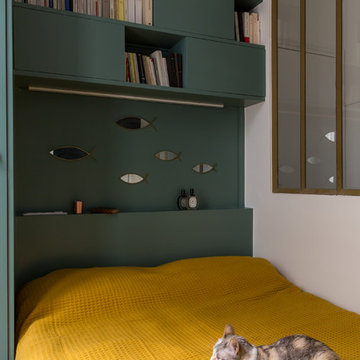
Chambre compacte avec menuiserie sur-mesure en mdf. Teinte Menthe Douce de Ressource Peinture
Aménagement d'une petite chambre parentale scandinave avec un mur vert, sol en béton ciré, aucune cheminée et un sol gris.
Aménagement d'une petite chambre parentale scandinave avec un mur vert, sol en béton ciré, aucune cheminée et un sol gris.
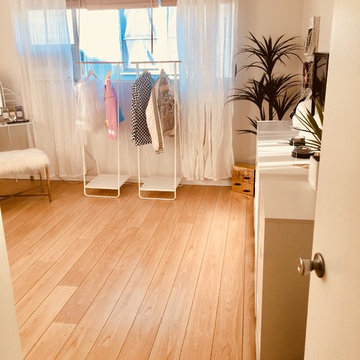
Réalisation d'une chambre parentale nordique de taille moyenne avec un mur gris, parquet clair, aucune cheminée et un sol beige.
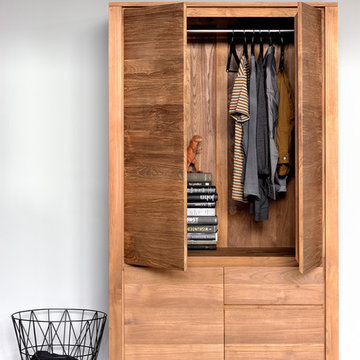
The Teak Shadow Wardrobe by Belgian design house Ethnicraft boasts clean organic lines with a contemporary feel. Teak's easy care properties make it the perfect choice for heavy use households and the European stainless steel hardware is built to last.
Idées déco de chambres scandinaves oranges
2
