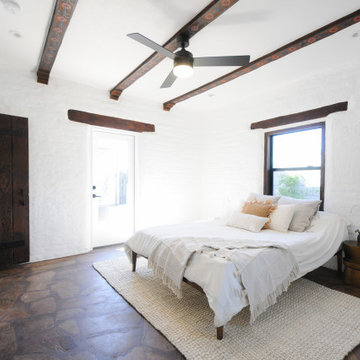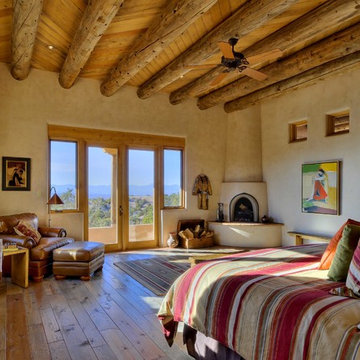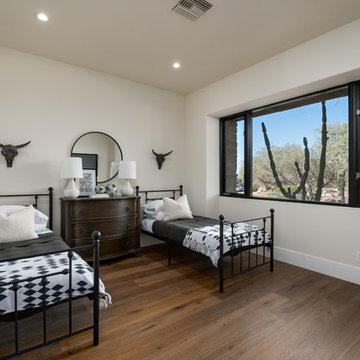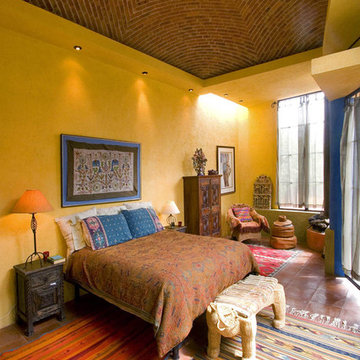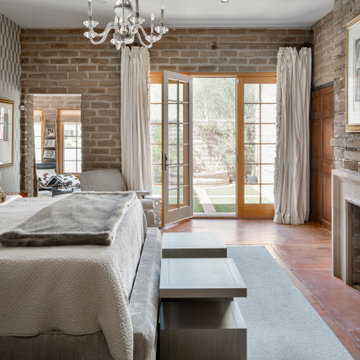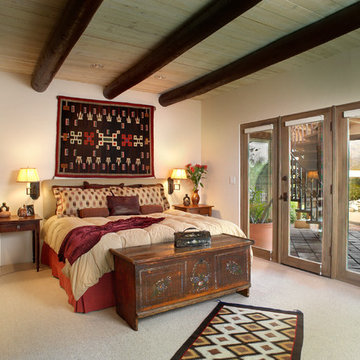Idées déco de chambres sud-ouest américain
Trier par :
Budget
Trier par:Populaires du jour
301 - 320 sur 2 999 photos
1 sur 2
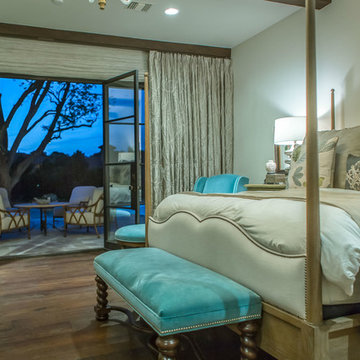
Page Agency
Idées déco pour une grande chambre parentale sud-ouest américain avec un mur blanc et un sol en bois brun.
Idées déco pour une grande chambre parentale sud-ouest américain avec un mur blanc et un sol en bois brun.
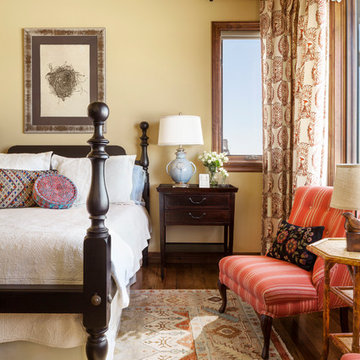
S.Brenner Photography
Cette image montre une chambre sud-ouest américain de taille moyenne avec un mur jaune, parquet foncé et un sol marron.
Cette image montre une chambre sud-ouest américain de taille moyenne avec un mur jaune, parquet foncé et un sol marron.
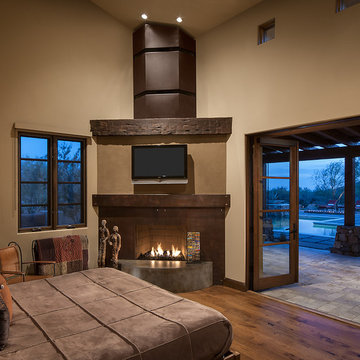
Mark Boisclair Photography
Interior Design: Aileen Fabella, ASID
Exemple d'une chambre sud-ouest américain.
Exemple d'une chambre sud-ouest américain.
Trouvez le bon professionnel près de chez vous
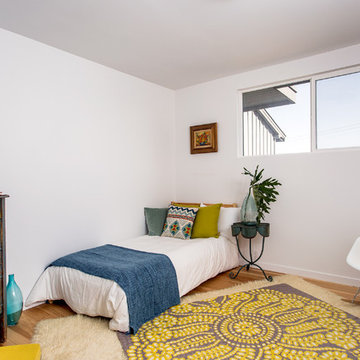
Idée de décoration pour une chambre d'amis sud-ouest américain avec un mur blanc et parquet clair.

Idée de décoration pour une chambre d'amis sud-ouest américain de taille moyenne avec un mur blanc, sol en béton ciré, aucune cheminée, un sol gris et poutres apparentes.
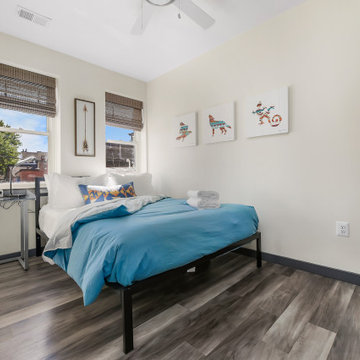
Idée de décoration pour une petite chambre d'amis sud-ouest américain avec un mur blanc, aucune cheminée et un sol gris.
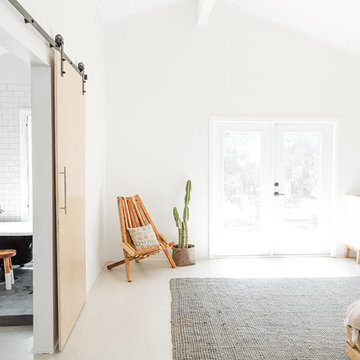
Exemple d'une chambre parentale sud-ouest américain de taille moyenne avec un mur blanc et sol en béton ciré.
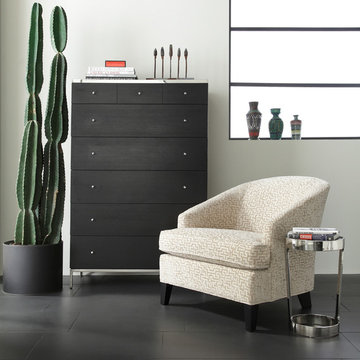
Réalisation d'une chambre sud-ouest américain de taille moyenne avec un mur gris et un sol en carrelage de céramique.
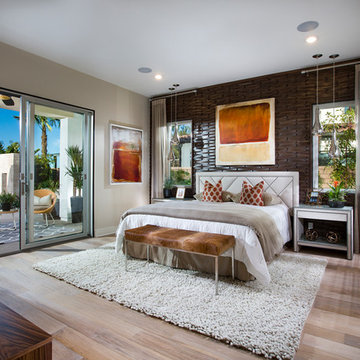
Photo by Eric Figge Photography
Cette image montre une grande chambre parentale sud-ouest américain avec un mur beige, parquet clair et aucune cheminée.
Cette image montre une grande chambre parentale sud-ouest américain avec un mur beige, parquet clair et aucune cheminée.
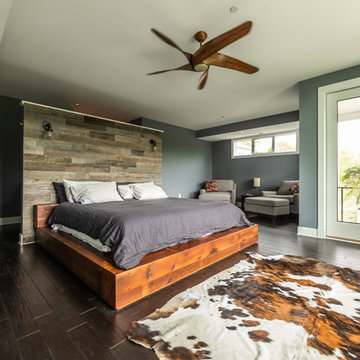
This master bedroom features a custom floating wall outfitted with reclaimed wood that acts as a headboard and divider between the bedroom and en suite. The pony wall and animal hide rug in front of this low profile platform bed really makes this room in this lake home stand out.
Built by Annapolis home builders TailorCraft Builders.
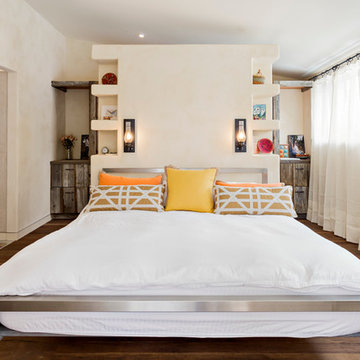
This Boulder, Colorado remodel by fuentesdesign demonstrates the possibility of renewal in American suburbs, and Passive House design principles. Once an inefficient single story 1,000 square-foot ranch house with a forced air furnace, has been transformed into a two-story, solar powered 2500 square-foot three bedroom home ready for the next generation.
The new design for the home is modern with a sustainable theme, incorporating a palette of natural materials including; reclaimed wood finishes, FSC-certified pine Zola windows and doors, and natural earth and lime plasters that soften the interior and crisp contemporary exterior with a flavor of the west. A Ninety-percent efficient energy recovery fresh air ventilation system provides constant filtered fresh air to every room. The existing interior brick was removed and replaced with insulation. The remaining heating and cooling loads are easily met with the highest degree of comfort via a mini-split heat pump, the peak heat load has been cut by a factor of 4, despite the house doubling in size. During the coldest part of the Colorado winter, a wood stove for ambiance and low carbon back up heat creates a special place in both the living and kitchen area, and upstairs loft.
This ultra energy efficient home relies on extremely high levels of insulation, air-tight detailing and construction, and the implementation of high performance, custom made European windows and doors by Zola Windows. Zola’s ThermoPlus Clad line, which boasts R-11 triple glazing and is thermally broken with a layer of patented German Purenit®, was selected for the project. These windows also provide a seamless indoor/outdoor connection, with 9′ wide folding doors from the dining area and a matching 9′ wide custom countertop folding window that opens the kitchen up to a grassy court where mature trees provide shade and extend the living space during the summer months.
With air-tight construction, this home meets the Passive House Retrofit (EnerPHit) air-tightness standard of
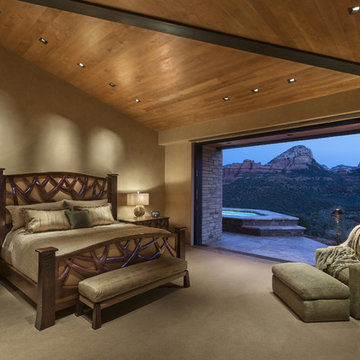
Photography: Mark Boisclair. Interior Design: Susie Hersker and Elaine Ryckman. Architect: Kilbane Architecture. Builder: Detar Construction. Bed and Nightstands: Martin Pierce.
Project designed by Susie Hersker’s Scottsdale interior design firm Design Directives. Design Directives is active in Phoenix, Paradise Valley, Cave Creek, Carefree, Sedona, and beyond.
For more about Design Directives, click here: https://susanherskerasid.com/
To learn more about this project, click here: https://susanherskerasid.com/sedona/
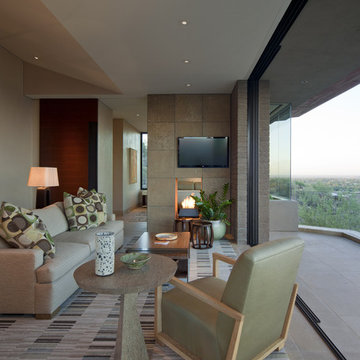
Master Bedroom sitting area, with indoor outdoor appeal, and drastic city views
Idées déco pour une chambre sud-ouest américain.
Idées déco pour une chambre sud-ouest américain.
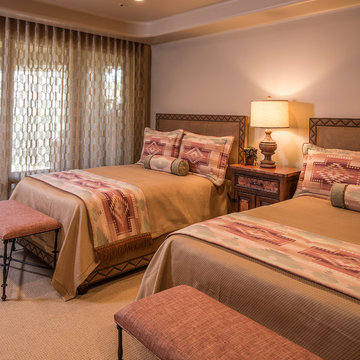
Exercise Room converted to a double Queen Guest Room is completed with custom bedding, beaded pillows & foot coverlet, copper nightstand.
Inspiration pour une grande chambre sud-ouest américain avec un mur beige.
Inspiration pour une grande chambre sud-ouest américain avec un mur beige.
Idées déco de chambres sud-ouest américain
16
