Idées déco de chambres turquoises avec un sol marron
Trier par :
Budget
Trier par:Populaires du jour
101 - 120 sur 1 043 photos
1 sur 3
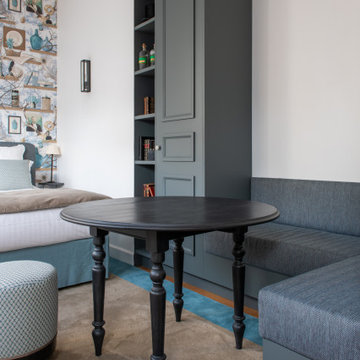
Inspiration pour une grande chambre parentale grise et blanche traditionnelle avec un mur blanc, parquet clair, aucune cheminée et un sol marron.
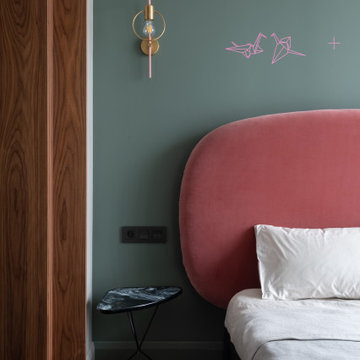
Cette image montre une chambre parentale design avec un mur vert, un sol en bois brun et un sol marron.
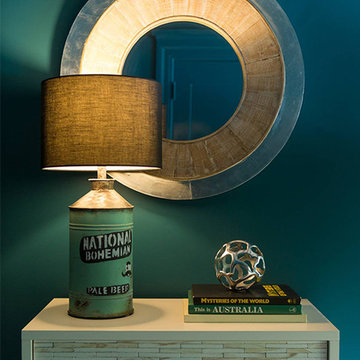
Inspiration pour une chambre d'amis urbaine de taille moyenne avec un mur bleu, parquet foncé, aucune cheminée et un sol marron.
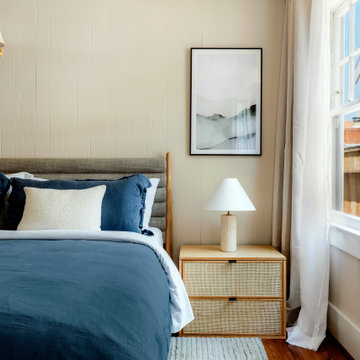
Réalisation d'une petite chambre d'amis bohème en bois avec un mur beige, un sol en bois brun et un sol marron.
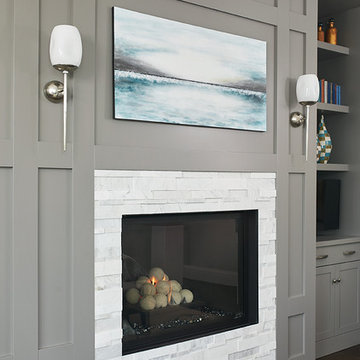
Exemple d'une chambre parentale chic avec un mur gris, parquet foncé, un sol marron, du lambris, une cheminée standard et un manteau de cheminée en pierre de parement.
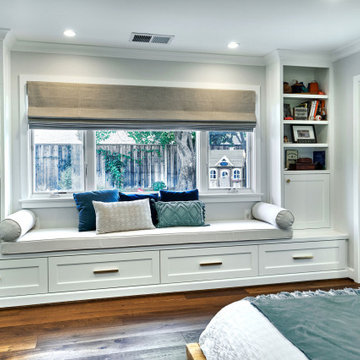
Réalisation d'une grande chambre parentale tradition avec un mur gris, un sol en bois brun et un sol marron.
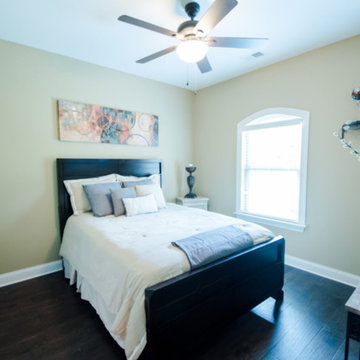
Aménagement d'une petite chambre d'amis classique avec un mur beige, parquet foncé, aucune cheminée et un sol marron.
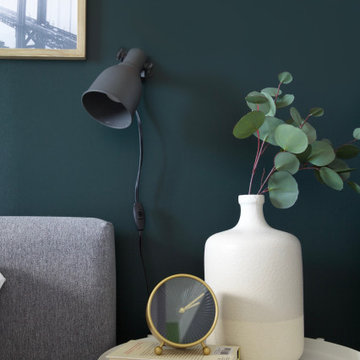
Exemple d'une petite chambre parentale éclectique avec un mur vert, sol en stratifié et un sol marron.
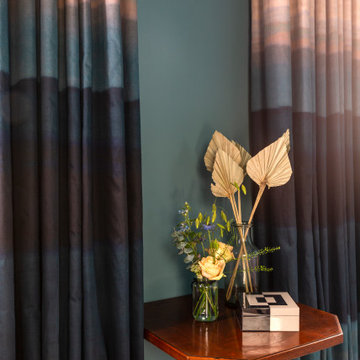
Master bedroom in Georgian property. Offering design solutions such as a two secret alcove wardrobes concealed with wall panelling. Art deco accents, a dramatic dark ceiling and luxurious window dressings create a cosy and enveloping atmosphere.

Camp Wobegon is a nostalgic waterfront retreat for a multi-generational family. The home's name pays homage to a radio show the homeowner listened to when he was a child in Minnesota. Throughout the home, there are nods to the sentimental past paired with modern features of today.
The five-story home sits on Round Lake in Charlevoix with a beautiful view of the yacht basin and historic downtown area. Each story of the home is devoted to a theme, such as family, grandkids, and wellness. The different stories boast standout features from an in-home fitness center complete with his and her locker rooms to a movie theater and a grandkids' getaway with murphy beds. The kids' library highlights an upper dome with a hand-painted welcome to the home's visitors.
Throughout Camp Wobegon, the custom finishes are apparent. The entire home features radius drywall, eliminating any harsh corners. Masons carefully crafted two fireplaces for an authentic touch. In the great room, there are hand constructed dark walnut beams that intrigue and awe anyone who enters the space. Birchwood artisans and select Allenboss carpenters built and assembled the grand beams in the home.
Perhaps the most unique room in the home is the exceptional dark walnut study. It exudes craftsmanship through the intricate woodwork. The floor, cabinetry, and ceiling were crafted with care by Birchwood carpenters. When you enter the study, you can smell the rich walnut. The room is a nod to the homeowner's father, who was a carpenter himself.
The custom details don't stop on the interior. As you walk through 26-foot NanoLock doors, you're greeted by an endless pool and a showstopping view of Round Lake. Moving to the front of the home, it's easy to admire the two copper domes that sit atop the roof. Yellow cedar siding and painted cedar railing complement the eye-catching domes.
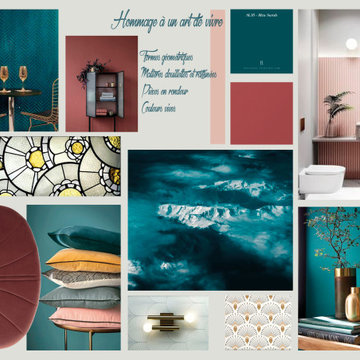
Une des 3 planches d'inspiration présentée aux clients : ce moodboard "Hommage à un art de vivre" s'attache à mettre en scène formes géométriques, matières douillettes et raffinées comme le velours et le laiton, formes organiques et couleurs vives.
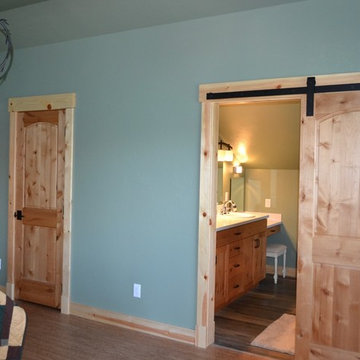
Dana J Creative
Cette photo montre une chambre parentale montagne de taille moyenne avec un mur vert, un sol en liège et un sol marron.
Cette photo montre une chambre parentale montagne de taille moyenne avec un mur vert, un sol en liège et un sol marron.
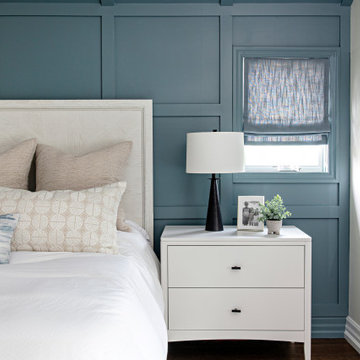
Cette image montre une grande chambre parentale traditionnelle avec un mur bleu, un sol en bois brun, un sol marron et du lambris.
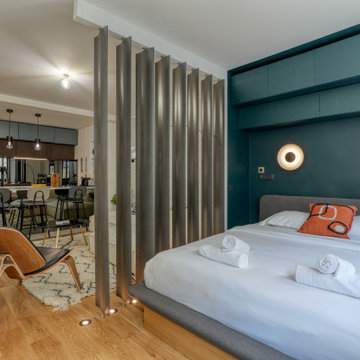
CHAMBRE
Côté chambre, des placards sur-mesure et un lit-coffre permettent d'offrir des rangements confortables sans pour autant alourdir l'espace avec des placards.
Afin de délimiter l'espace et de lui donner un côté plus intimiste le mur derrière la tête de lit s'est vu repeint d'un vert “Hooker” et habillé d'appliques murales au design noir et or.
En face du lit, un espace de travail confortable défini par un grand bureau en bois recouvert d'une feuille de cuir et comportant deux tiroirs auquel s’ajoute fauteuil en bois doté d'une assise et d'un dossier en cuir de la même teinte.
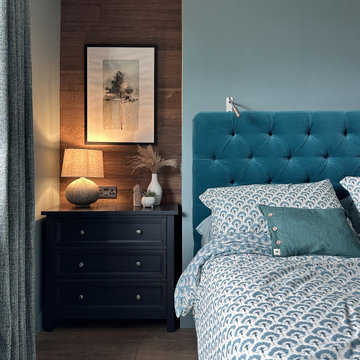
The Naturewall wood panelling highlights the recesses of this bedroom and provides a warm, textured backdrop for the night stands and bedside lamps. Floor length curtains in Studio G's Cetara and the Velvet bed from Sofa.com add to the feeling of luxury.
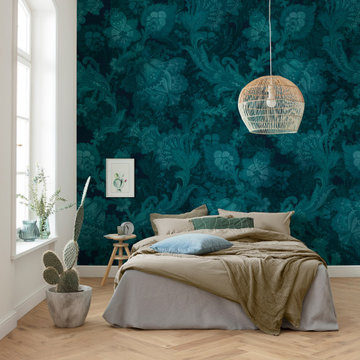
Nachtschattengewächs: Florale Elemente in symmetrischer Ordnung sorgen durch kühle Türkistöne für Ruhe im Raum.
Inspiration pour une grande chambre parentale design avec un mur bleu, un sol en bois brun et un sol marron.
Inspiration pour une grande chambre parentale design avec un mur bleu, un sol en bois brun et un sol marron.
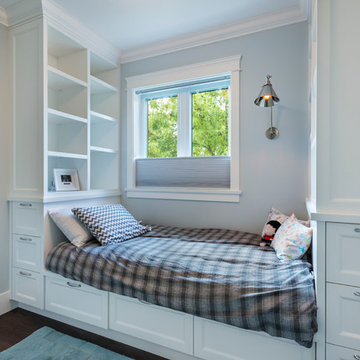
This transitional craftsman style home was custom designed and built to fit perfectly on its long narrow lot typical to Vancouver, BC. It’s corner lot positions it as a beautiful addition to the neighbourhood, and inside its timeless design with charming details will grow with its young family for years to come.
Photography: Paul Grdina
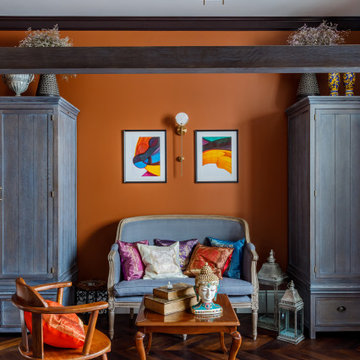
Cette photo montre une grande chambre parentale méditerranéenne avec un mur orange, un sol en bois brun et un sol marron.

Dawn Smith Photography
Cette photo montre une grande chambre parentale chic avec un mur gris, parquet foncé, aucune cheminée et un sol marron.
Cette photo montre une grande chambre parentale chic avec un mur gris, parquet foncé, aucune cheminée et un sol marron.

Wall Color: SW 6204 Sea Salt
Bed: Vintage
Bedside tables: Vintage (repainted and powder coated hardware)
Shades: Natural woven top-down, bottom-up with privacy lining - Budget Blinds
Idées déco de chambres turquoises avec un sol marron
6