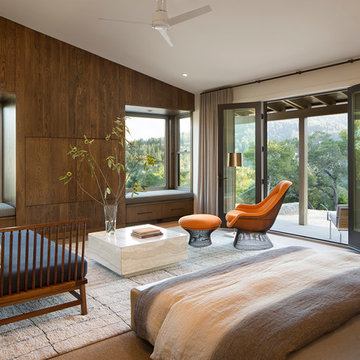Idées déco de chambres vertes avec différents designs de plafond
Trier par :
Budget
Trier par:Populaires du jour
21 - 40 sur 267 photos
1 sur 3
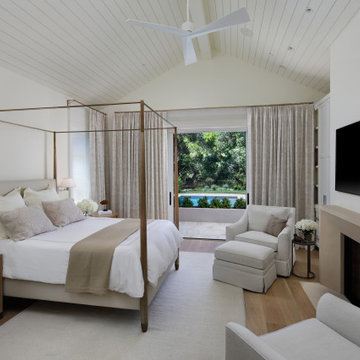
Aménagement d'une chambre parentale campagne avec un mur blanc, parquet clair, une cheminée standard, un manteau de cheminée en pierre, un sol marron, un plafond voûté et du lambris de bois.
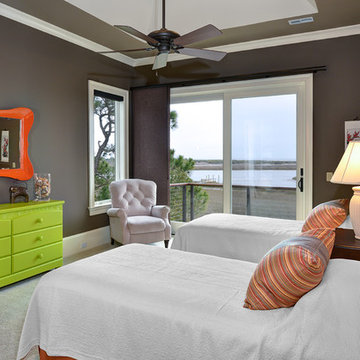
William Quarles
Aménagement d'une grande chambre éclectique avec un mur gris, un sol gris et un plafond décaissé.
Aménagement d'une grande chambre éclectique avec un mur gris, un sol gris et un plafond décaissé.
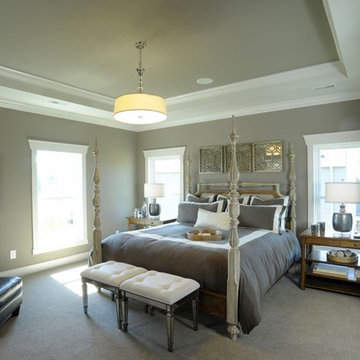
Aménagement d'une chambre bord de mer avec un mur gris, un sol gris et un plafond décaissé.
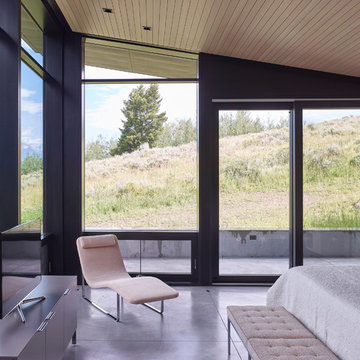
The master bedroom shares in the floor-to-ceiling views, allowing symbiosis with the meadow outside.
Photo: David Agnello
Cette photo montre une chambre parentale moderne de taille moyenne avec sol en béton ciré et un sol gris.
Cette photo montre une chambre parentale moderne de taille moyenne avec sol en béton ciré et un sol gris.
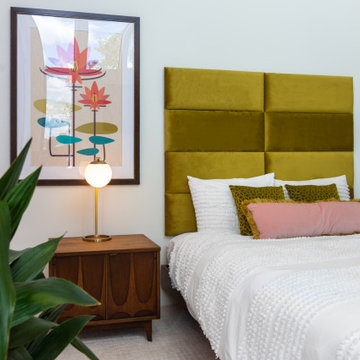
Midcentury Modern inspired new build home. Color, texture, pattern, interesting roof lines, wood, light!
Réalisation d'une grande chambre vintage avec un mur blanc, un sol blanc, un plafond voûté et du papier peint.
Réalisation d'une grande chambre vintage avec un mur blanc, un sol blanc, un plafond voûté et du papier peint.
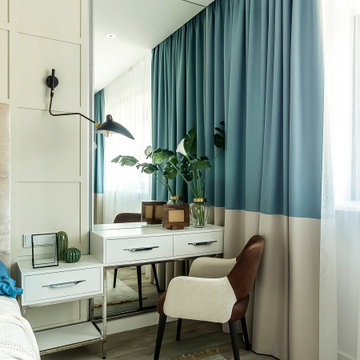
Idée de décoration pour une grande chambre parentale design en bois avec un mur beige, sol en stratifié, aucune cheminée, un sol beige et un plafond décaissé.
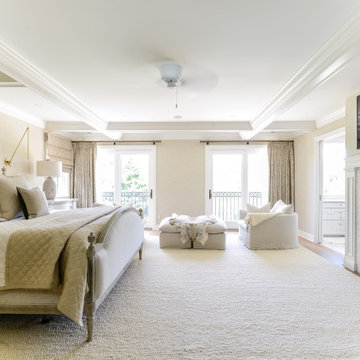
Cette image montre une chambre parentale traditionnelle avec un mur beige, un sol en bois brun, une cheminée standard, un manteau de cheminée en carrelage, un sol marron et un plafond à caissons.
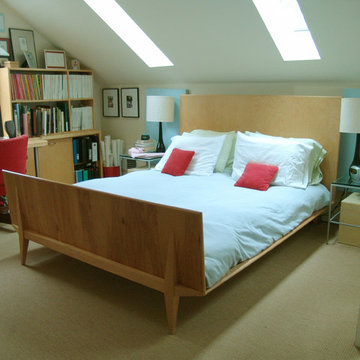
Cette photo montre une chambre avec moquette éclectique avec un mur blanc et aucune cheminée.

From foundation pour to welcome home pours, we loved every step of this residential design. This home takes the term “bringing the outdoors in” to a whole new level! The patio retreats, firepit, and poolside lounge areas allow generous entertaining space for a variety of activities.
Coming inside, no outdoor view is obstructed and a color palette of golds, blues, and neutrals brings it all inside. From the dramatic vaulted ceiling to wainscoting accents, no detail was missed.
The master suite is exquisite, exuding nothing short of luxury from every angle. We even brought luxury and functionality to the laundry room featuring a barn door entry, island for convenient folding, tiled walls for wet/dry hanging, and custom corner workspace – all anchored with fabulous hexagon tile.

A Scandinavian inspired design, paired with a graphic wallpapered ceiling create a unique master bedroom.
Cette image montre une grande chambre parentale design avec un mur blanc, parquet clair, une cheminée standard, un manteau de cheminée en pierre, un sol marron et un plafond en papier peint.
Cette image montre une grande chambre parentale design avec un mur blanc, parquet clair, une cheminée standard, un manteau de cheminée en pierre, un sol marron et un plafond en papier peint.

Inspiration pour une grande chambre chalet avec un mur gris, aucune cheminée, un sol beige et un plafond en bois.
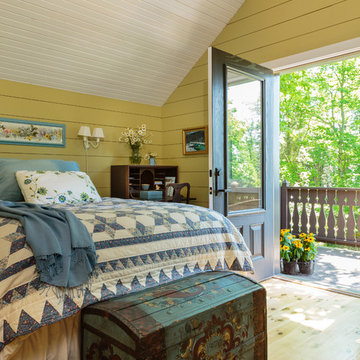
Mark Lohmann
Cette image montre une chambre parentale rustique de taille moyenne avec un mur jaune, parquet clair, aucune cheminée et un sol marron.
Cette image montre une chambre parentale rustique de taille moyenne avec un mur jaune, parquet clair, aucune cheminée et un sol marron.

''Are you lost in your dreams? Stay lost...''
Inspiration pour une chambre design avec un mur gris, parquet foncé et un sol marron.
Inspiration pour une chambre design avec un mur gris, parquet foncé et un sol marron.
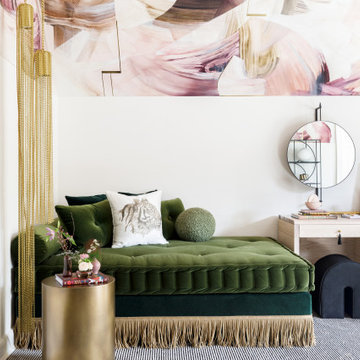
Our bedroom for the 2020 Lake Forest Showhouse & Gardens, designed for a teenage girl, plays with the dichotomy of what it means to be feminine today. Drawing inspiration from an androgynous fashion editorial photograph that depicts the interplay between feminine and masculine sensibilities, we balance soft, luxuriant fabrics with militant tassel adornments from an officer’s epaulet. Quiet, blush suede juxtaposes the slender, yet powerful snake carved into the arms of our wood lounge chairs. The etageres are bold and geometric, a delicate spider’s web of metal that imparts the extraordinary and often unexpected strength of a female. The ceiling is a fanciful and swirling custom plaster mural that hovers above an organized composition of ivory and black stripes, evoking unyielding military precision.
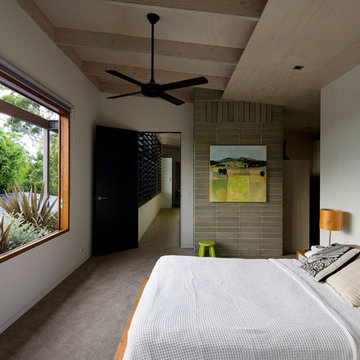
Simon Whitbread Photography
Inspiration pour une chambre avec moquette design avec un mur blanc.
Inspiration pour une chambre avec moquette design avec un mur blanc.
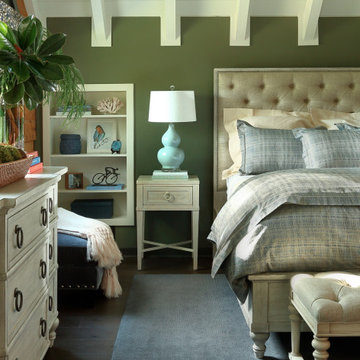
Cette photo montre une chambre montagne avec un mur vert, parquet foncé, un sol marron, poutres apparentes, un plafond en lambris de bois et un plafond voûté.
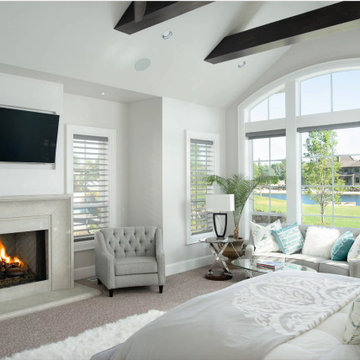
Inspiration pour une chambre avec moquette méditerranéenne avec un mur gris, une cheminée standard, un sol gris, poutres apparentes et un plafond voûté.

In the master bedroom, we decided to paint the original ceiling to brighten the space. The doors are custom designed to match the living room. There are sliding screens that pocket into the wall.
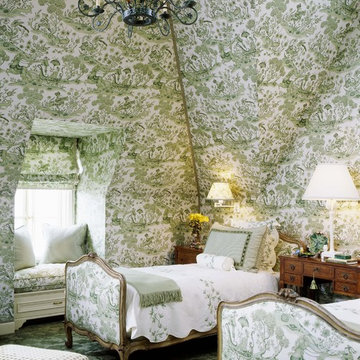
Interior Design by Tucker & Marks: http://www.tuckerandmarks.com/
Photograph by Matthew Millman
Idées déco de chambres vertes avec différents designs de plafond
2
