Idées déco de chambres vertes avec un mur gris
Trier par :
Budget
Trier par:Populaires du jour
141 - 160 sur 574 photos
1 sur 3
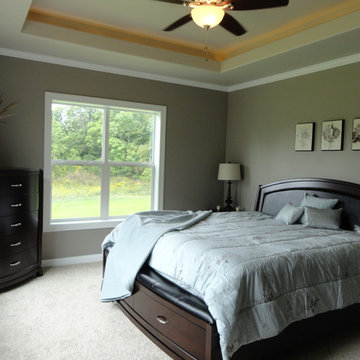
Hillcrest Builders welcomes you to our 2015 luxury ranch home – the Greystone.
Entering into this home you will immediately notice the spacious and inviting open concept. The nine foot ceilings, oversized windows and open layout makes this home feel grand.
The gourmet kitchen has crisp, white perimeter cabinets contrasting striking ebony island millwork. The adjacent butler’s pantry provides for ample cabinetry for your extra storage needs.
This home features a large dining room adjacent to the kitchen, living room, and a walk out basement. The 4 bedrooms are set up in a split version, with the private master suite containing a gorgeous luxury bathroom. The attached oversized three car garage offers ample storage for vehicles and other belongings.
Features:
2,631 Sq. Ft.
Welcoming front porch
Master suite with private bath and spacious walk in closet
Gourmet kitchen
Laundry room for garage
2 x 6 construction
Pella windows
Kohler fixtures
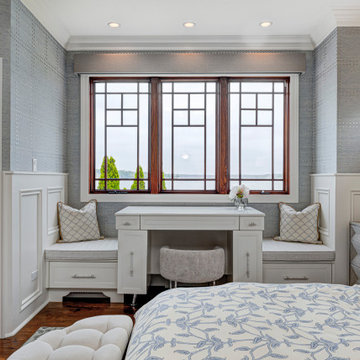
Every detail of this European villa-style home exudes a uniquely finished feel. Our design goals were to invoke a sense of travel while simultaneously cultivating a homely and inviting ambience. This project reflects our commitment to crafting spaces seamlessly blending luxury with functionality.
The primary bedroom suite was transformed into a tranquil inner sanctum, evoking the ambience of a resort hotel in coastal Cannes. Layers of tufted linens and embroidered trims adorned a palette of light blues and creams. The sophisticated atmosphere was enhanced with luxurious details, including reading lights, automatic shades, and a custom-designed window seat and vanity.
---
Project completed by Wendy Langston's Everything Home interior design firm, which serves Carmel, Zionsville, Fishers, Westfield, Noblesville, and Indianapolis.
For more about Everything Home, see here: https://everythinghomedesigns.com/
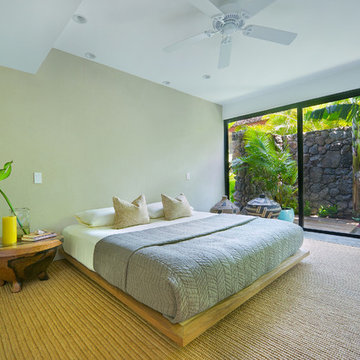
Custom home
Architecture & Interiors by Design Concepts Hawaii
Damon Moss, Photographer
Cette photo montre une grande chambre d'amis exotique avec un mur gris, sol en béton ciré et un sol beige.
Cette photo montre une grande chambre d'amis exotique avec un mur gris, sol en béton ciré et un sol beige.
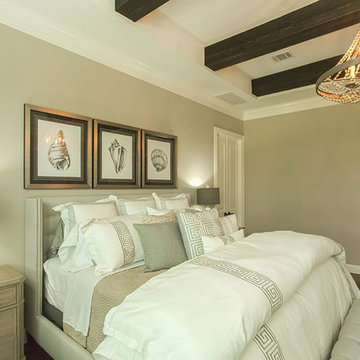
Peaceful master retreat
Réalisation d'une chambre parentale marine de taille moyenne avec un mur gris, parquet foncé, aucune cheminée et un sol marron.
Réalisation d'une chambre parentale marine de taille moyenne avec un mur gris, parquet foncé, aucune cheminée et un sol marron.
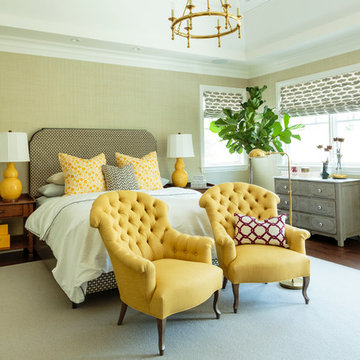
Mark Lohman
Cette image montre une très grande chambre parentale traditionnelle avec un mur gris et parquet foncé.
Cette image montre une très grande chambre parentale traditionnelle avec un mur gris et parquet foncé.
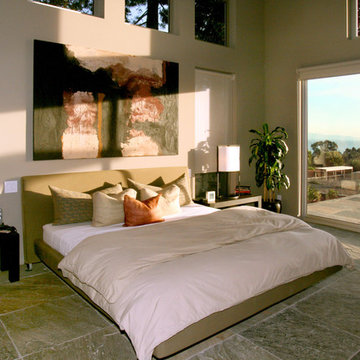
Photos by Kristi Zufall, www.stellamedia.com
Aménagement d'une chambre parentale contemporaine avec un mur gris et un sol en ardoise.
Aménagement d'une chambre parentale contemporaine avec un mur gris et un sol en ardoise.
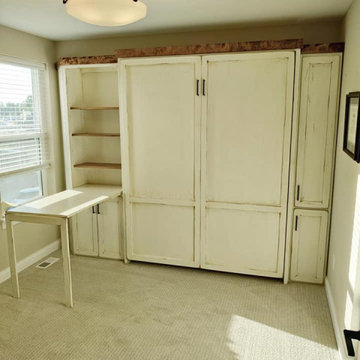
This is a rustic farmhouse style murphy bed that was lightly distressed after being painted. the bed has a hidden desk on the left side that folds down when needed.
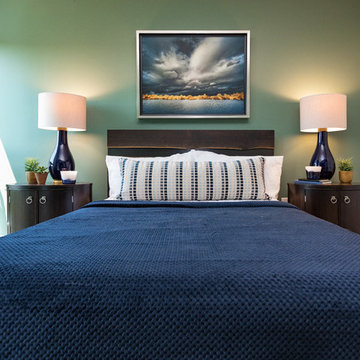
This condo allows for entertaining friend an family, lounging with guy friends to watch Philadelphia Eagles games and playing with his beloved bloodhound, ‘Fed Ex’.
This luxurious interior tells a story of more than a modern condo building in the heart of Philadelphia. It unfolds to reveal layers of history through Persian rugs, a mix of furniture styles, and has unified it all with an unexpected color story.
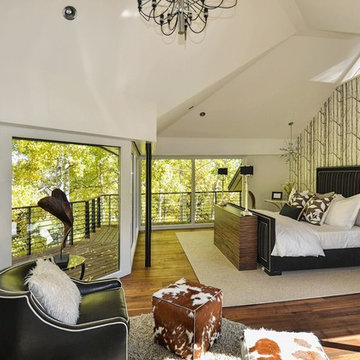
A Beautiful Master Bathroom with extended exterior surrounding deck with a breath taking view and custom pop up TV console.
Designed by Runa Novak of In Your Space Interior Design: Chicago, Aspen, and Denver.
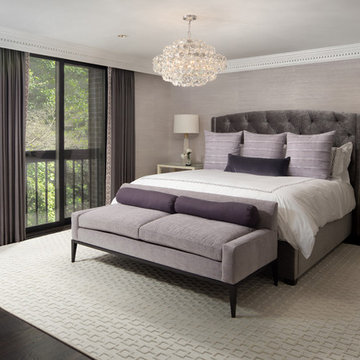
Réalisation d'une chambre tradition avec un mur gris, parquet foncé et un sol marron.
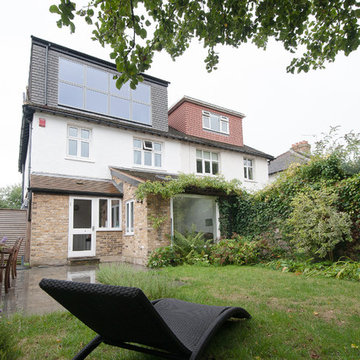
Overview
Dormer loft conversion.
The Brief
Our client wanted a master bedroom with lots of simple wardrobe space, a vanity area and bathroom.
Our Solution
We’ve enjoyed working on a loft or two over the years. In fact, we cut our teeth working with loft conversion company for many years – honing our understanding of the technical and spatial jigsaw of loft design.
The aesthetic was for a crisp external treatment with feature glazing to bring in lots of light, use the view and avoid the ‘big ugly box’ syndrome that affects most loft design.
We worked through several layout options before getting planning and building control in place for our client.
An amazing parquet floor and well-placed bathroom furniture make this loft stand out, our client hopes to add a complementary ground floor extension in future to complete the overhaul of this 1930’s semi.
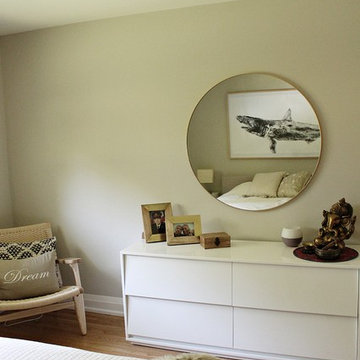
Cette image montre une chambre parentale marine de taille moyenne avec un mur gris et parquet clair.
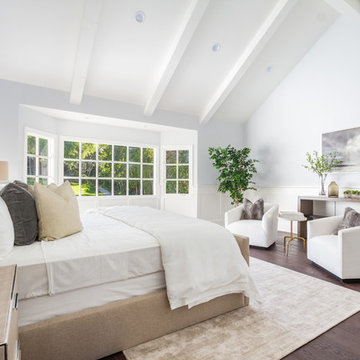
Anthony Barcelo
Cette photo montre une chambre parentale chic avec parquet foncé et un mur gris.
Cette photo montre une chambre parentale chic avec parquet foncé et un mur gris.
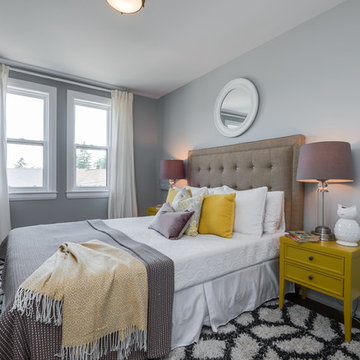
Exemple d'une chambre d'amis grise et jaune chic de taille moyenne avec un mur gris, parquet foncé et aucune cheminée.
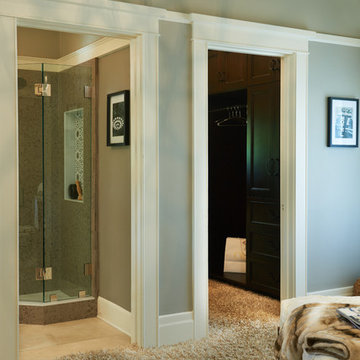
The Carriage House Guest Suite in the 2015 Pasadena Showcase House for the Arts reflects a mix of midcentury modern and rustic influences.
Inspiration pour une petite chambre vintage avec un mur gris et aucune cheminée.
Inspiration pour une petite chambre vintage avec un mur gris et aucune cheminée.
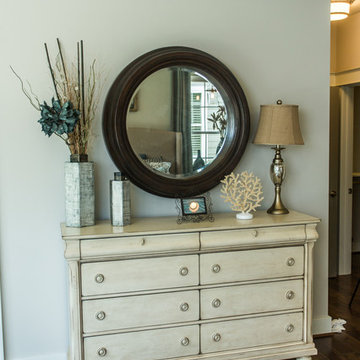
Images in Light
Aménagement d'une chambre parentale craftsman de taille moyenne avec un mur gris et parquet foncé.
Aménagement d'une chambre parentale craftsman de taille moyenne avec un mur gris et parquet foncé.
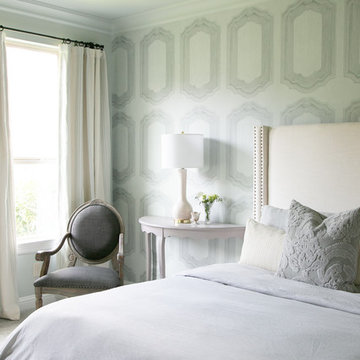
Photography by:
Jill Christina Hansen
IG: @jillchristina_dk
Aménagement d'une chambre classique avec un mur gris.
Aménagement d'une chambre classique avec un mur gris.
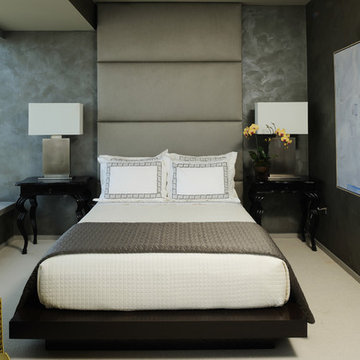
Peter Christiansen Valli
Cette photo montre une petite chambre tendance avec un mur gris et aucune cheminée.
Cette photo montre une petite chambre tendance avec un mur gris et aucune cheminée.
Idée de décoration pour une chambre d'amis champêtre avec un mur gris et un sol en bois brun.
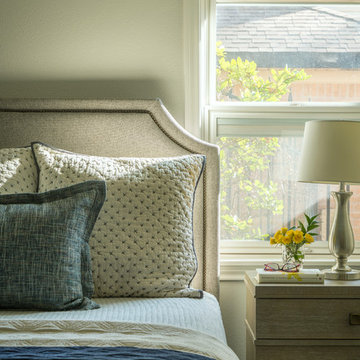
After recovering from the disastrous flooding from hurricane Harvey, it’s no surprise that these clients wanted a sanctuary in their master bedroom, cozy, inviting, while also clean and light. The soft warm gray wall color serves as a beautiful backdrop to rich transitional wood furniture, the upholstered headboard, and cozy blue and gray bedding.
The nightstands add a modern touche with electrical – both standard and USB in a hidden top compartment.
Making the bed is a breeze with a simple pillow configuration and machine washable bedding.
Builder: Wamhoff Design Build
Photographer: Daniel Angulo
Idées déco de chambres vertes avec un mur gris
8