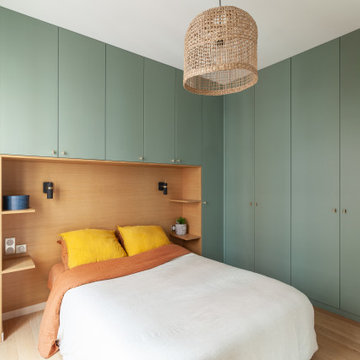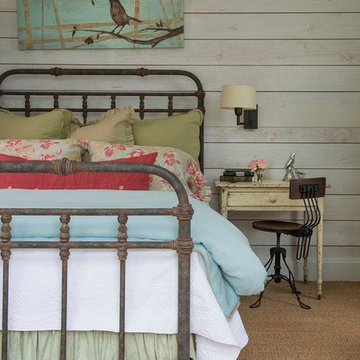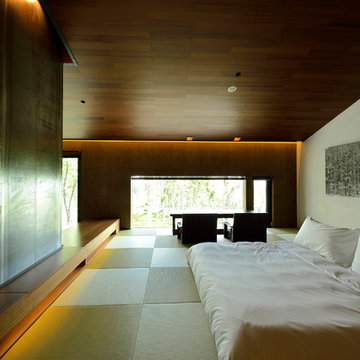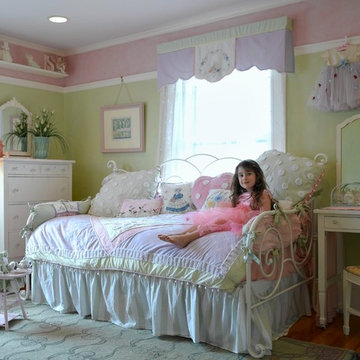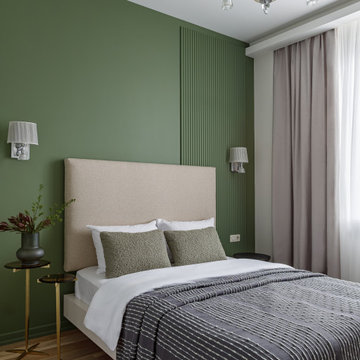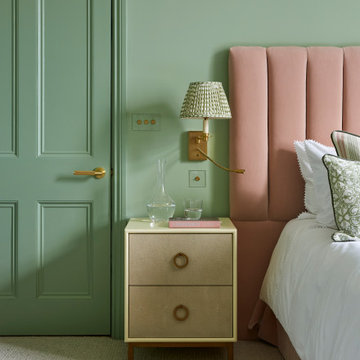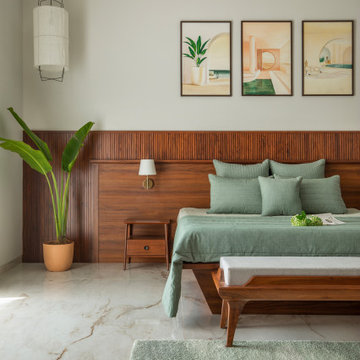Idées déco de chambres vertes
Trier par :
Budget
Trier par:Populaires du jour
1 - 20 sur 22 623 photos
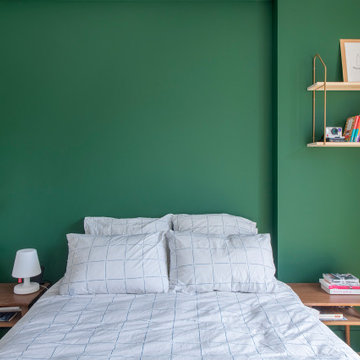
Agrandir l’espace et préparer une future chambre d’enfant
Nous avons exécuté le projet Commandeur pour des clients trentenaires. Il s’agissait de leur premier achat immobilier, un joli appartement dans le Nord de Paris.
L’objet de cette rénovation partielle visait à réaménager la cuisine, repenser l’espace entre la salle de bain, la chambre et le salon. Nous avons ainsi pu, à travers l’implantation d’un mur entre la chambre et le salon, créer une future chambre d’enfant.
Coup de coeur spécial pour la cuisine Ikea. Elle a été customisée par nos architectes via Superfront. Superfront propose des matériaux chics et luxueux, made in Suède; de quoi passer sa cuisine Ikea au niveau supérieur !
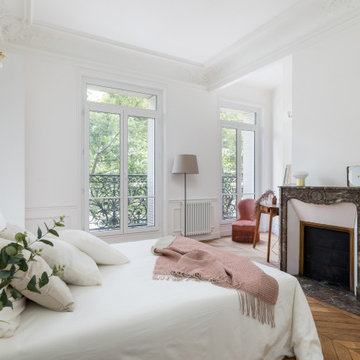
chambre, lumineux, lit, cheminé, plaid rose, fauteuil velours rose, décoration, moulures, appliques murales, grandes fenêtres
Cette photo montre une chambre d'amis tendance de taille moyenne avec un mur blanc, un sol en bois brun, une cheminée standard, un sol marron et boiseries.
Cette photo montre une chambre d'amis tendance de taille moyenne avec un mur blanc, un sol en bois brun, une cheminée standard, un sol marron et boiseries.
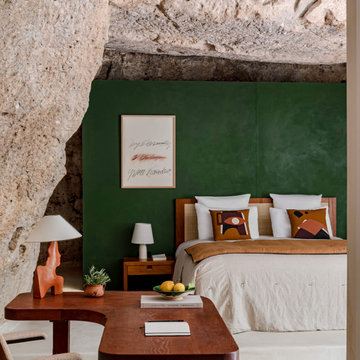
Chambre Parentale - Teinte RMDV69 Avocat
Aménagement d'une chambre contemporaine.
Aménagement d'une chambre contemporaine.
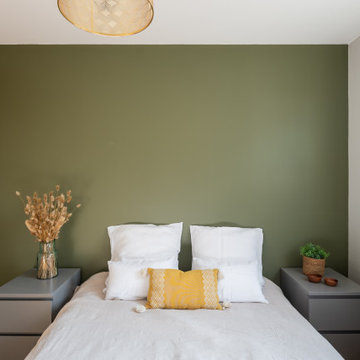
Inspiration pour une chambre d'amis nordique de taille moyenne avec un mur vert, parquet clair et aucune cheminée.
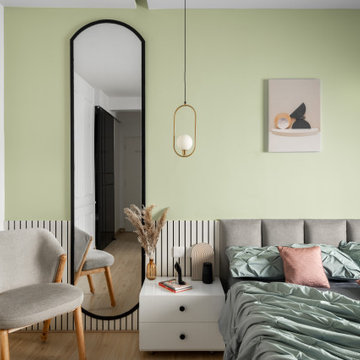
Entering the living room, you are greeted by the warm glow of natural light that serves as a spacious canvas to amplify the luxury of the charismatic bohemian-inspired furniture that frames the room. The furniture is rooted in light, natural wood that pairs beautifully with a cane swing, making it hard not to conjure up an image of a breezy beach vacation at home. The earthy, boho-chic theme of the room is quickly highlighted by the opulence of trendy accent pieces elegantly strewn across the room.
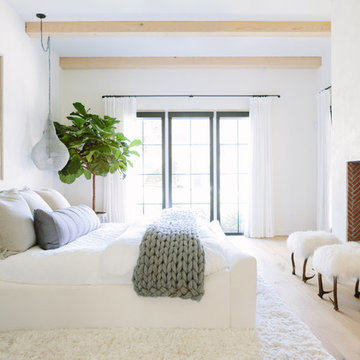
Aimee Mazzenga Photography
Design: Mitzi Maynard and Clare Kennedy
Réalisation d'une chambre parentale marine avec un mur blanc, parquet clair, une cheminée standard et un sol beige.
Réalisation d'une chambre parentale marine avec un mur blanc, parquet clair, une cheminée standard et un sol beige.

Country Home. Photographer: Rob Karosis
Exemple d'une chambre chic avec un mur vert, un manteau de cheminée en pierre et une cheminée standard.
Exemple d'une chambre chic avec un mur vert, un manteau de cheminée en pierre et une cheminée standard.

Idées déco pour une chambre parentale rétro de taille moyenne avec un mur vert, un sol en bois brun et un sol marron.
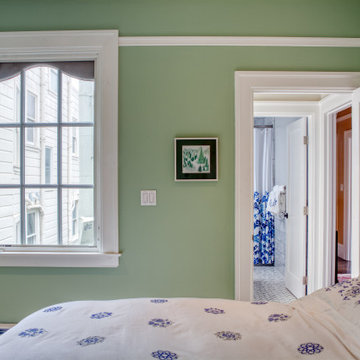
Our client purchased an apartment on the top floor of an old 1930’s building with expansive views of the San Francisco Bay from the palace of Fine Arts, Golden Gate Bridge, to Alcatraz Island. The existing apartment retained some of the original detailing and the owner wished to enhance and build on the existing traditional themes that existed there. We reconfigured the apartment to add another bedroom, relocated the kitchen, and remodeled the remaining spaces.
The design included moving the kitchen to free up space to add an additional bedroom. We also did the interior design and detailing for the two existing bathrooms. The master bath was reconfigured entirely.
We detailed and guided the selection of all of the fixtures, finishes and lighting design for a complete and integrated interior design of all of the spaces.
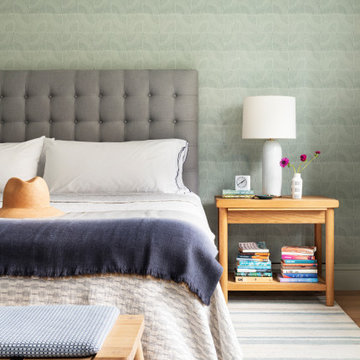
Notable decor elements include:Tulum Shiva Puri rug by Joseph Carini, NK nightstands from Nickey Kehoe, Dome top lamps from Meredith Metcalf, Imo oak bench from Pinch, Italian tipped satin stitched duvet cover from Restoration Hardware, Volutes wallpaper from Holland and Sherry, Ombre Alpaca throw by Rosemary Hallgarten, Geowave coverlet by Rebecca Atwood
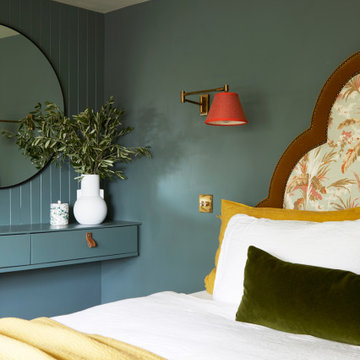
The master bedroom with deep green walls, a mid-toned engineered oak floor and bespoke wardrobes with a panelled wall design.
Exemple d'une chambre parentale chic de taille moyenne avec un mur vert, un sol en bois brun, un sol beige et du lambris.
Exemple d'une chambre parentale chic de taille moyenne avec un mur vert, un sol en bois brun, un sol beige et du lambris.

Master bedroom
Idée de décoration pour une chambre parentale design de taille moyenne avec un mur blanc, sol en béton ciré, un sol noir et boiseries.
Idée de décoration pour une chambre parentale design de taille moyenne avec un mur blanc, sol en béton ciré, un sol noir et boiseries.
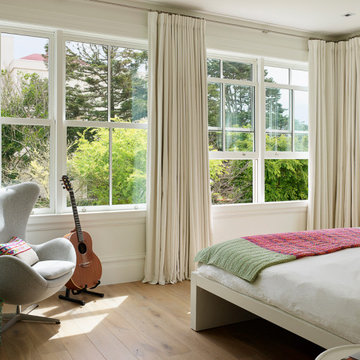
Matthew Millman Photography
Cette photo montre une grande chambre parentale bord de mer avec parquet clair.
Cette photo montre une grande chambre parentale bord de mer avec parquet clair.
Idées déco de chambres vertes
1
