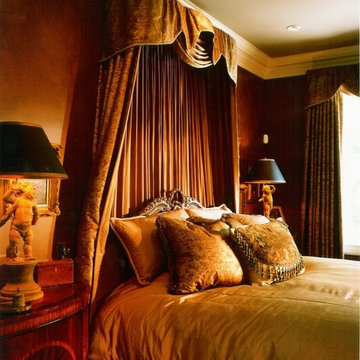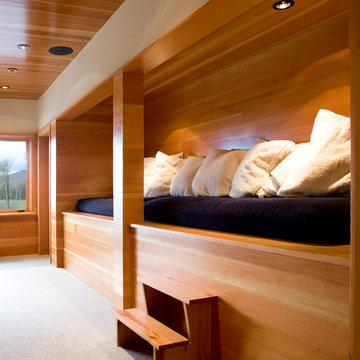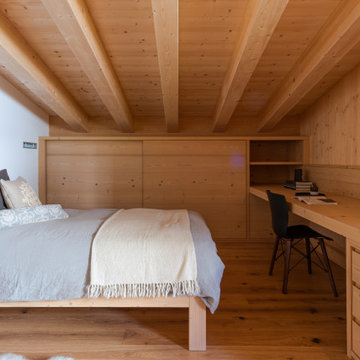Idées déco de chambres violettes, de couleur bois
Trier par :
Budget
Trier par:Populaires du jour
141 - 160 sur 12 985 photos
1 sur 3

Exemple d'une chambre moderne avec un mur blanc, un sol en bois brun, une cheminée ribbon, un manteau de cheminée en carrelage et un sol marron.
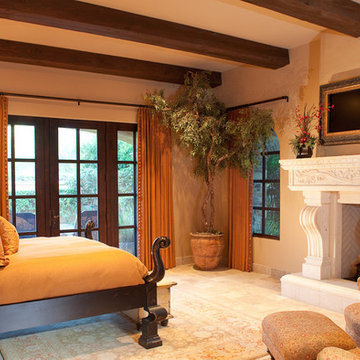
This guest bedroom has beautiful marble floors, cast stone fireplace, and gorgeous wood beams.
Cette image montre une très grande chambre parentale traditionnelle avec un mur marron, tomettes au sol, une cheminée double-face et un manteau de cheminée en pierre.
Cette image montre une très grande chambre parentale traditionnelle avec un mur marron, tomettes au sol, une cheminée double-face et un manteau de cheminée en pierre.
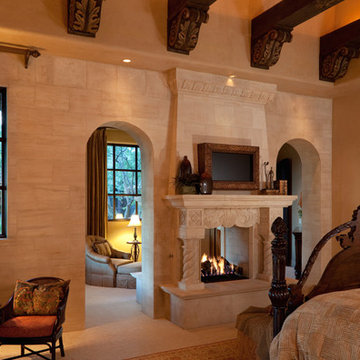
In this master bedroom we love the double sided fireplace, wooden beams, and gorgeous stone arches.
Cette photo montre une très grande chambre parentale chic avec un mur marron, tomettes au sol, une cheminée double-face et un manteau de cheminée en pierre.
Cette photo montre une très grande chambre parentale chic avec un mur marron, tomettes au sol, une cheminée double-face et un manteau de cheminée en pierre.
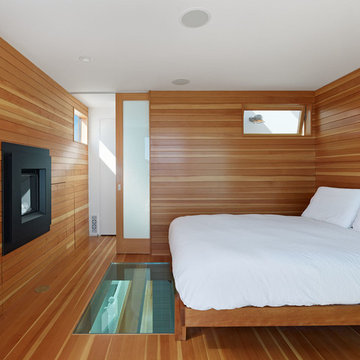
Master bedroom with attached deck.
Idée de décoration pour une grande chambre parentale minimaliste avec un sol en bois brun, un manteau de cheminée en métal et une cheminée standard.
Idée de décoration pour une grande chambre parentale minimaliste avec un sol en bois brun, un manteau de cheminée en métal et une cheminée standard.
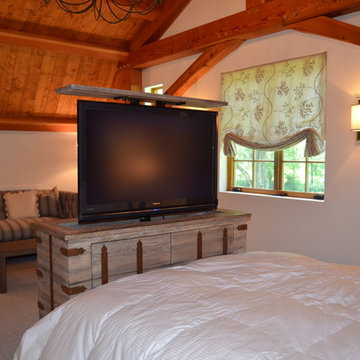
This distressed dresser houses a hidden TV that raises with a touch of a button. Photo by Bridget Corry
Exemple d'une grande chambre chic avec un mur blanc, aucune cheminée et un sol beige.
Exemple d'une grande chambre chic avec un mur blanc, aucune cheminée et un sol beige.
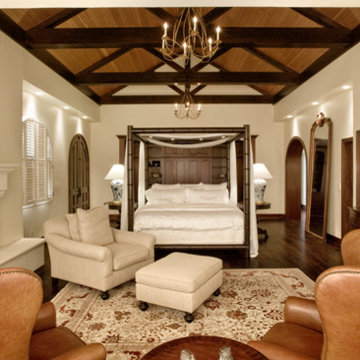
Total Concepts Construction
Cette photo montre une très grande chambre parentale chic avec un mur blanc, parquet foncé, une cheminée standard, un manteau de cheminée en pierre et un sol marron.
Cette photo montre une très grande chambre parentale chic avec un mur blanc, parquet foncé, une cheminée standard, un manteau de cheminée en pierre et un sol marron.
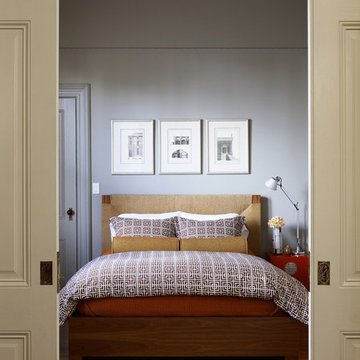
Photos Courtesy of Sharon Risedorph & Michelle Wilson (Sunset Books)
Cette image montre une chambre traditionnelle avec un mur gris, un sol en bois brun et un sol beige.
Cette image montre une chambre traditionnelle avec un mur gris, un sol en bois brun et un sol beige.

Huge expanses of glass let in copious amounts of Utah sunshine.
Réalisation d'une chambre parentale design avec un mur blanc, parquet foncé, un sol marron et aucune cheminée.
Réalisation d'une chambre parentale design avec un mur blanc, parquet foncé, un sol marron et aucune cheminée.
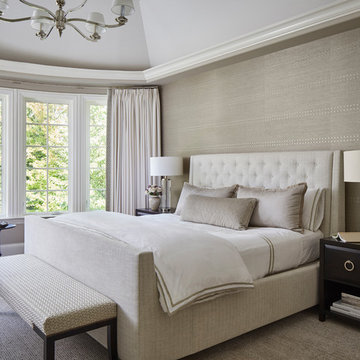
Photography: Werner Straube
Réalisation d'une chambre tradition de taille moyenne avec un mur beige, aucune cheminée et un sol gris.
Réalisation d'une chambre tradition de taille moyenne avec un mur beige, aucune cheminée et un sol gris.
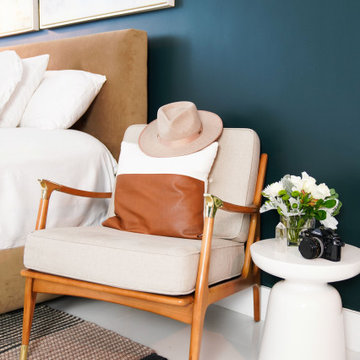
Modern Midcentury Brickell Apartment designed by KJ Design Collective.
Inspiration pour une chambre vintage.
Inspiration pour une chambre vintage.
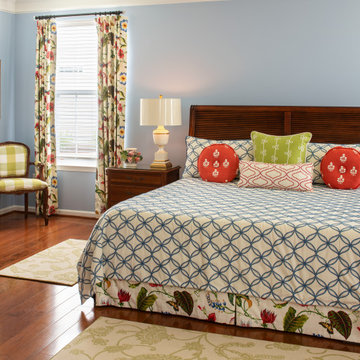
Color and balance are key factors when designing any space of your home. There is not too much of any one color where you don't see the others. I love doing custom, this way you can pick and select unique fabrics mixing with different textures and patterns. The blue walls really set the stage for the greens, and pops of corals, with soft whites, and golds. The different mini printed fabrics work perfectly add to the other patterns in this Master Bedroom. What a fun room, yet elegant and comfortable.
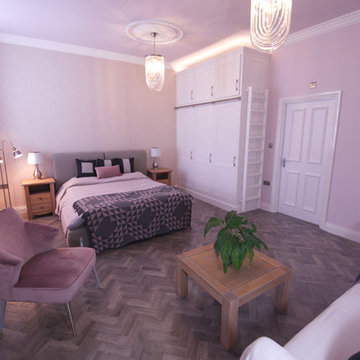
This large ground floor bedroom has only one easterly facing window, so after lunchtime it lacks natural daylight and feels dark. A complete overhall was required, and the client gave the designer free rein, with a brief that it should be restful and pretty, yet chic without being overtly bling. The colours of a subtle blush pink for the walls and grey flooring were agreed upon and it was noted that for now the existing sofa and bed would be retained.
A new herringbone Karndene floor with statement design edge had been installed in the hallway by Global Flooring Studio so this was continued unto the room to add to the flow of the home. A bespoke set of wardrobes was commissioned from Simply Bespoke Interiors with the internal surfaces matching the flooring for a touch of class. These were given the signature height of a Corbridge Interior Design set of wardrobes, to maximise on storage and impact, with the usual LED lighting installed behind the cornice edge to cast a glow across the ceiling.
White shutters from Shuttercraft Newcastle (with complete blackout mechanisms) were incorporated give privacy, as well as a peaceful feel to the room when next to the blush paint and Muraspec wallpaper. New full length Florence radiators were selected for their traditional style with modern lines, plus their height in the room was befitting a very high ceiling, both visually next to the shutters and for the BTU output.
Ceiling roses, rings and coving were put up, with the ceiling being given our favoured design treatment of continuing the paint onto the surface while picking out the plasterwork in white. The pieces de resistence are the dimmable crystal chandeliers, from Cotterell & Co: They are big, modern and not overly bling, but ooze both style and class immeasurably, as the outwardly growing U shaped crystals spiral in sleek lines to create sculpted works of art which also scatter light in a striated manner over the ceiling.
Pink and Grey soft furnishings finish the setting, together with some floating shelves painted in the same colour as the walls, so focus is drawn to the owner's possessions. Some chosen artwork is as yet to be incorporated.
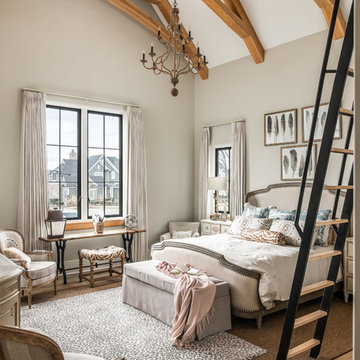
Photography: Garett + Carrie Buell of Studiobuell/ studiobuell.com
Cette photo montre une chambre parentale chic avec un mur beige, un sol en bois brun et un sol marron.
Cette photo montre une chambre parentale chic avec un mur beige, un sol en bois brun et un sol marron.

Master bedroom is where the old upstairs a
1950's addition was built. It used to be the living and dining rooms and is now a large master with study area and bath and walk in closets
Aaron Thompson photographer
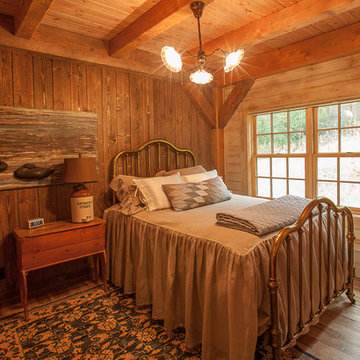
Cette image montre une chambre d'amis chalet de taille moyenne avec parquet clair, aucune cheminée et un sol marron.
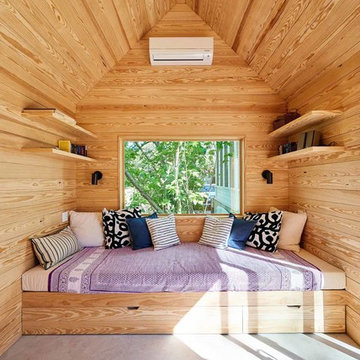
Architecture by ThoughtBarn
Photography by Nick Simonite
Inspiration pour une chambre d'amis design avec un mur beige, sol en béton ciré, aucune cheminée et un sol gris.
Inspiration pour une chambre d'amis design avec un mur beige, sol en béton ciré, aucune cheminée et un sol gris.
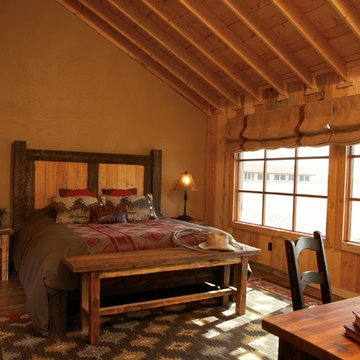
Réalisation d'une chambre parentale chalet de taille moyenne avec aucune cheminée, un mur beige, un sol en bois brun et un sol marron.
Idées déco de chambres violettes, de couleur bois
8
