Idées déco de couloirs avec différents designs de plafond et du lambris
Trier par :
Budget
Trier par:Populaires du jour
21 - 40 sur 360 photos
1 sur 3
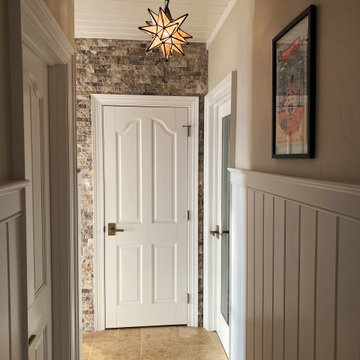
Full Lake Home Renovation
Cette image montre un très grand couloir traditionnel avec un sol en marbre, un sol marron, un plafond en bois et du lambris.
Cette image montre un très grand couloir traditionnel avec un sol en marbre, un sol marron, un plafond en bois et du lambris.
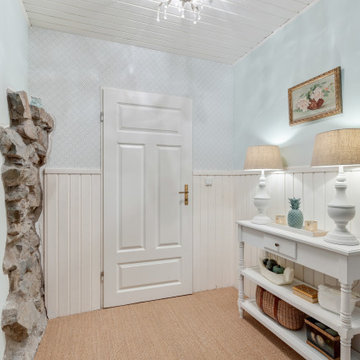
Landhausstil, Eingangsbereich, Nut und Feder, Paneele, Zementfliesen, Tapete, Konsoltisch, Tischlampen
Aménagement d'un petit couloir campagne avec un mur blanc, un sol marron, un plafond en bois et du lambris.
Aménagement d'un petit couloir campagne avec un mur blanc, un sol marron, un plafond en bois et du lambris.
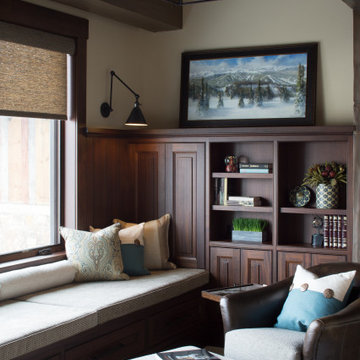
A cozy, comfortable seating area outside the guest rooms provide a quiet place to relax. The bench seat is deep enough for a nap after a long day on the ski slopes.
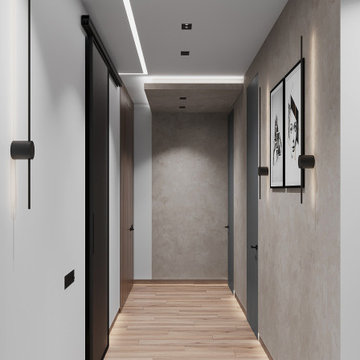
Aménagement d'un couloir contemporain de taille moyenne avec un mur gris, sol en stratifié, un sol marron, un plafond décaissé et du lambris.
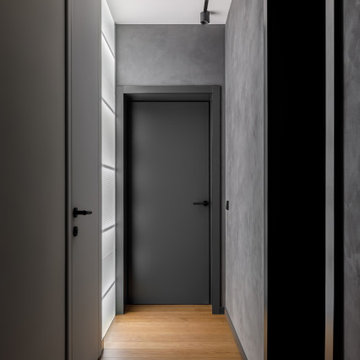
Cette photo montre un couloir tendance de taille moyenne avec un mur gris, parquet foncé, un sol marron, différents designs de plafond et du lambris.
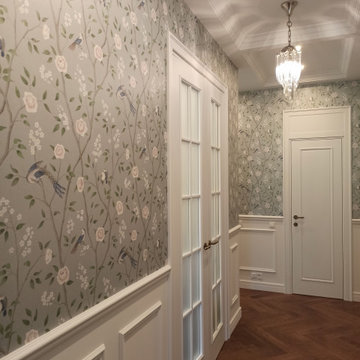
Интерьер коридора в классическом стиле
Idées déco pour un couloir classique de taille moyenne avec un mur blanc, un sol en bois brun, un sol marron, un plafond à caissons et du lambris.
Idées déco pour un couloir classique de taille moyenne avec un mur blanc, un sol en bois brun, un sol marron, un plafond à caissons et du lambris.

Cette photo montre un couloir bord de mer de taille moyenne avec un mur marron, parquet foncé, un sol marron, un plafond en bois et du lambris.
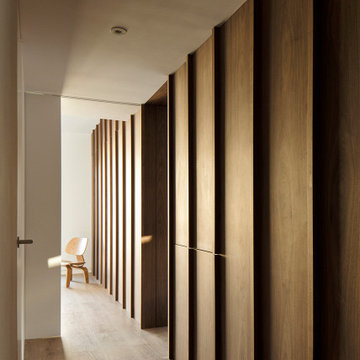
Réalisation d'un petit couloir nordique avec un mur blanc, un sol en bois brun, un sol marron, un plafond décaissé et du lambris.

Idées déco pour un très grand couloir exotique avec un mur jaune, parquet foncé, un sol marron, un plafond à caissons et du lambris.

The main aim was to brighten up the space and have a “wow” effect for guests. The final design combined both modern and classic styles with a simple monochrome palette. The Hallway became a beautiful walk-in gallery rather than just an entrance.
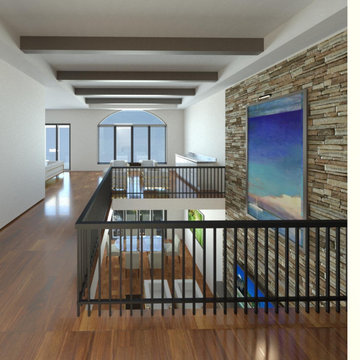
Idées déco pour un grand couloir contemporain avec un mur blanc, un sol en bois brun, un sol marron, un plafond voûté et du lambris.

This project is a customer case located in Manila, the Philippines. The client's residence is a 95-square-meter apartment. The overall interior design style chosen by the client is a fusion of Nanyang and French vintage styles, combining retro elegance. The entire home features a color palette of charcoal gray, ink green, and brown coffee, creating a unique and exotic ambiance.
The client desired suitable pendant lights for the living room, dining area, and hallway, and based on their preferences, we selected pendant lights made from bamboo and rattan materials for the open kitchen and hallway. French vintage pendant lights were chosen for the living room. Upon receiving the products, the client expressed complete satisfaction, as these lighting fixtures perfectly matched their requirements.
I am sharing this case with everyone in the hope that it provides inspiration and ideas for your own interior decoration projects.
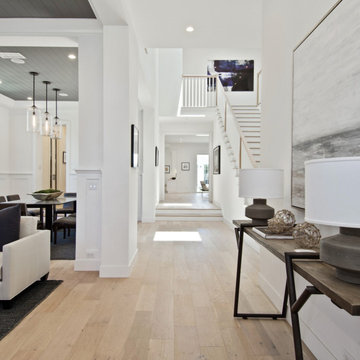
Hawthorne Oak – The Novella Hardwood Collection feature our slice-cut style, with boards that have been lightly sculpted by hand, with detailed coloring. This versatile collection was designed to fit any design scheme and compliment any lifestyle.
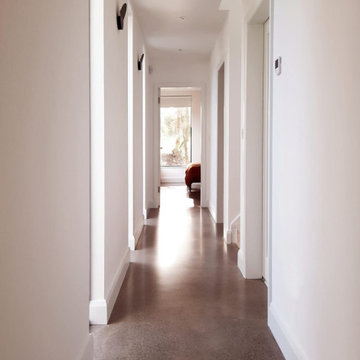
Modern open plan hall way
Réalisation d'un couloir minimaliste de taille moyenne avec un mur blanc, sol en béton ciré, un sol gris, un plafond voûté et du lambris.
Réalisation d'un couloir minimaliste de taille moyenne avec un mur blanc, sol en béton ciré, un sol gris, un plafond voûté et du lambris.
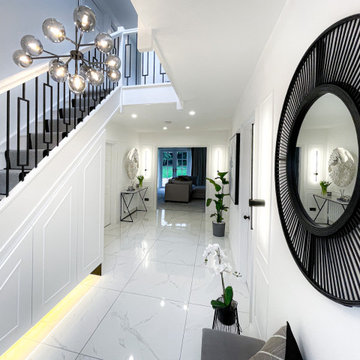
The main aim was to brighten up the space and have a “wow” effect for guests. The final design combined both modern and classic styles with a simple monochrome palette. The Hallway became a beautiful walk-in gallery rather than just an entrance.
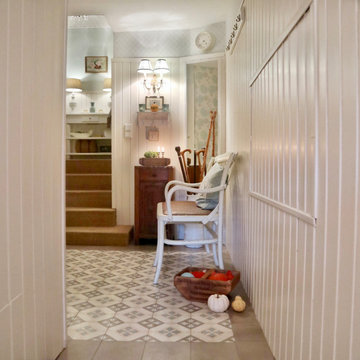
Landhausstil, Eingangsbereich, Nut und Feder, Paneele, Zementfliesen, Tapete, Garderobenleiste, Garderobenhaken, Schirmständer
Exemple d'un couloir nature de taille moyenne avec un mur blanc, un sol en carrelage de porcelaine, un sol multicolore, un plafond en papier peint et du lambris.
Exemple d'un couloir nature de taille moyenne avec un mur blanc, un sol en carrelage de porcelaine, un sol multicolore, un plafond en papier peint et du lambris.
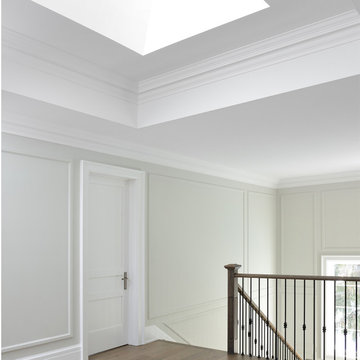
This 2nd floor hallway has great natural light from the skylight that illuminates the entire area.
Cette image montre un couloir traditionnel avec un mur gris, un sol marron, un plafond décaissé, du lambris et un sol en bois brun.
Cette image montre un couloir traditionnel avec un mur gris, un sol marron, un plafond décaissé, du lambris et un sol en bois brun.

@BuildCisco 1-877-BUILD-57
Aménagement d'un couloir craftsman avec un mur blanc, un sol en bois brun, un sol beige, un plafond en bois et du lambris.
Aménagement d'un couloir craftsman avec un mur blanc, un sol en bois brun, un sol beige, un plafond en bois et du lambris.

The client came to us to assist with transforming their small family cabin into a year-round residence that would continue the family legacy. The home was originally built by our client’s grandfather so keeping much of the existing interior woodwork and stone masonry fireplace was a must. They did not want to lose the rustic look and the warmth of the pine paneling. The view of Lake Michigan was also to be maintained. It was important to keep the home nestled within its surroundings.
There was a need to update the kitchen, add a laundry & mud room, install insulation, add a heating & cooling system, provide additional bedrooms and more bathrooms. The addition to the home needed to look intentional and provide plenty of room for the entire family to be together. Low maintenance exterior finish materials were used for the siding and trims as well as natural field stones at the base to match the original cabin’s charm.
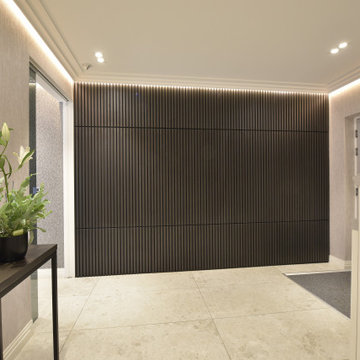
The entrance hall has two Eclisse smoked glass pocket doors to the dining room that leads on to a Diane berry Designer kitchen
Réalisation d'un couloir de taille moyenne avec un mur beige, un sol en carrelage de porcelaine, un sol beige, un plafond à caissons et du lambris.
Réalisation d'un couloir de taille moyenne avec un mur beige, un sol en carrelage de porcelaine, un sol beige, un plafond à caissons et du lambris.
Idées déco de couloirs avec différents designs de plafond et du lambris
2