Idées déco de couloirs avec différents habillages de murs
Trier par :
Budget
Trier par:Populaires du jour
1 - 20 sur 404 photos
1 sur 3

gallery through middle of house
Cette image montre un grand couloir avec un mur blanc, un sol en bois brun, un sol marron et boiseries.
Cette image montre un grand couloir avec un mur blanc, un sol en bois brun, un sol marron et boiseries.

Grass cloth wallpaper, paneled wainscot, a skylight and a beautiful runner adorn landing at the top of the stairs.
Réalisation d'un grand couloir tradition avec un sol en bois brun, un sol marron, boiseries, du papier peint, un mur blanc et un plafond à caissons.
Réalisation d'un grand couloir tradition avec un sol en bois brun, un sol marron, boiseries, du papier peint, un mur blanc et un plafond à caissons.

Corridoio con vista dell'ingresso. In fondo specchio a tutta parete. Pavimento in parquet rovere naturale posato a spina ungherese.
Réalisation d'un grand couloir design avec un mur vert, un sol en bois brun et boiseries.
Réalisation d'un grand couloir design avec un mur vert, un sol en bois brun et boiseries.
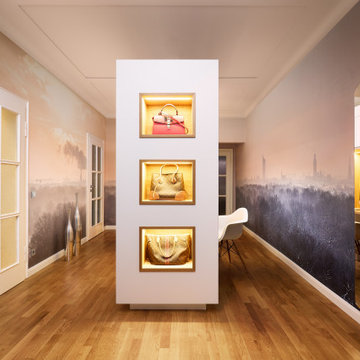
Aménagement d'un grand couloir contemporain avec un sol en bois brun et du papier peint.

A wall of iroko cladding in the hall mirrors the iroko cladding used for the exterior of the building. It also serves the purpose of concealing the entrance to a guest cloakroom.
A matte finish, bespoke designed terrazzo style poured
resin floor continues from this area into the living spaces. With a background of pale agate grey, flecked with soft brown, black and chalky white it compliments the chestnut tones in the exterior iroko overhangs.

Cette photo montre un très grand couloir nature avec un mur blanc, un sol en bois brun, un sol marron, poutres apparentes et du lambris.

Inspiration pour un très grand couloir rustique avec un mur blanc, un sol en bois brun, un sol marron et du lambris.

This hallway has arched entryways, custom chandeliers, vaulted ceilings, and a marble floor.
Inspiration pour un très grand couloir méditerranéen avec un mur multicolore, un sol en marbre, un sol multicolore, un plafond à caissons et du lambris.
Inspiration pour un très grand couloir méditerranéen avec un mur multicolore, un sol en marbre, un sol multicolore, un plafond à caissons et du lambris.

Aménagement d'un très grand couloir campagne avec un mur blanc, parquet clair, un sol marron, un plafond décaissé et du lambris.
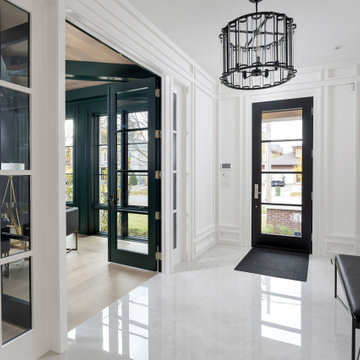
New Age Design
Idée de décoration pour un couloir tradition de taille moyenne avec un mur blanc, un sol en carrelage de porcelaine, un sol blanc et du lambris.
Idée de décoration pour un couloir tradition de taille moyenne avec un mur blanc, un sol en carrelage de porcelaine, un sol blanc et du lambris.

Aménagement d'un très grand couloir moderne en bois avec un mur noir, un sol en bois brun, un sol marron et un plafond à caissons.

COUNTRY HOUSE INTERIOR DESIGN PROJECT
We were thrilled to be asked to provide our full interior design service for this luxury new-build country house, deep in the heart of the Lincolnshire hills.
Our client approached us as soon as his offer had been accepted on the property – the year before it was due to be finished. This was ideal, as it meant we could be involved in some important decisions regarding the interior architecture. Most importantly, we were able to input into the design of the kitchen and the state-of-the-art lighting and automation system.
This beautiful country house now boasts an ambitious, eclectic array of design styles and flavours. Some of the rooms are intended to be more neutral and practical for every-day use. While in other areas, Tim has injected plenty of drama through his signature use of colour, statement pieces and glamorous artwork.
FORMULATING THE DESIGN BRIEF
At the initial briefing stage, our client came to the table with a head full of ideas. Potential themes and styles to incorporate – thoughts on how each room might look and feel. As always, Tim listened closely. Ideas were brainstormed and explored; requirements carefully talked through. Tim then formulated a tight brief for us all to agree on before embarking on the designs.
METROPOLIS MEETS RADIO GAGA GRANDEUR
Two areas of special importance to our client were the grand, double-height entrance hall and the formal drawing room. The brief we settled on for the hall was Metropolis – Battersea Power Station – Radio Gaga Grandeur. And for the drawing room: James Bond’s drawing room where French antiques meet strong, metallic engineered Art Deco pieces. The other rooms had equally stimulating design briefs, which Tim and his team responded to with the same level of enthusiasm.
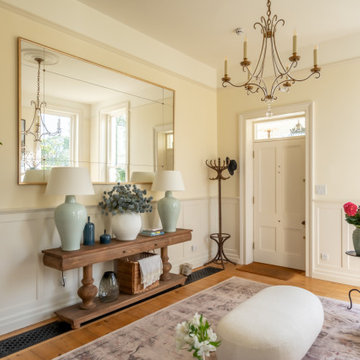
Beautiful Entrance Hall Design - neutral tones with pops of color via art and accessories creating an inviting entrance.
Aménagement d'un grand couloir classique avec un mur beige, parquet clair et du lambris.
Aménagement d'un grand couloir classique avec un mur beige, parquet clair et du lambris.

Ensemble de mobiliers et habillages muraux pour un siège professionnel. Cet ensemble est composé d'habillages muraux et plafond en tasseaux chêne huilé avec led intégrées, différents claustras, une banque d'accueil avec inscriptions gravées, une kitchenette, meuble de rangements et divers plateaux.
Les mobiliers sont réalisé en mélaminé blanc et chêne kendal huilé afin de s'assortir au mieux aux tasseaux chêne véritable.
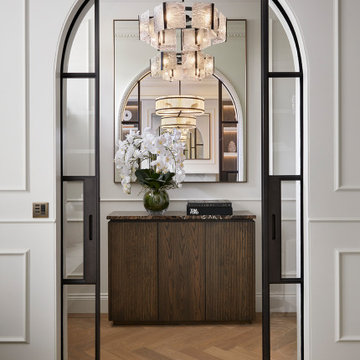
Cette photo montre un couloir tendance de taille moyenne avec un mur blanc, un sol en bois brun, un sol beige et du lambris.

The hallway into the guest suite uses the same overall aesthetic as the guest suite itself.
Aménagement d'un grand couloir classique avec un mur blanc, un sol en bois brun, un sol marron, un plafond en lambris de bois et du lambris.
Aménagement d'un grand couloir classique avec un mur blanc, un sol en bois brun, un sol marron, un plafond en lambris de bois et du lambris.
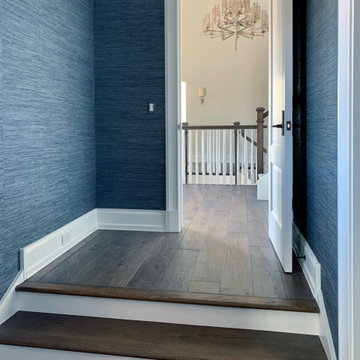
The view to the courtyard promises to be a singular experience. The pastoral color pallet and expansive windows pair well with the earth tone hand-scraped floor to create a modern yet classical all season luxury living space. Floor: 7″ wide-plank Vintage French Oak | Rustic Character | Victorian Collection hand scraped | pillowed edge | color Erin Grey |Satin Hardwax Oil. For more information please email us at: sales@signaturehardwoods.com
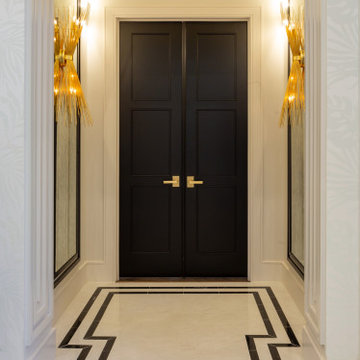
Master Bedroom Entrance
Cette image montre un couloir bohème en bois de taille moyenne avec un mur blanc, un sol en carrelage de porcelaine et un sol blanc.
Cette image montre un couloir bohème en bois de taille moyenne avec un mur blanc, un sol en carrelage de porcelaine et un sol blanc.
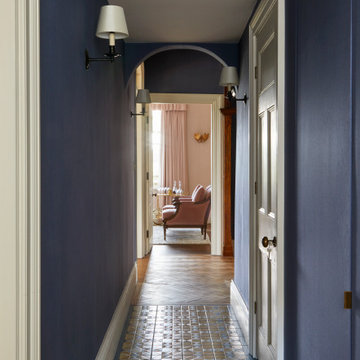
Inner Hall
Cette image montre un couloir rustique de taille moyenne avec un mur bleu, un sol en carrelage de céramique, un sol bleu et du papier peint.
Cette image montre un couloir rustique de taille moyenne avec un mur bleu, un sol en carrelage de céramique, un sol bleu et du papier peint.

Second Floor Hallway-Open to Kitchen, Living, Dining below
Cette photo montre un couloir montagne en bois de taille moyenne avec un sol en bois brun et un plafond en bois.
Cette photo montre un couloir montagne en bois de taille moyenne avec un sol en bois brun et un plafond en bois.
Idées déco de couloirs avec différents habillages de murs
1