Idées déco de couloirs avec du lambris et différents habillages de murs
Trier par :
Budget
Trier par:Populaires du jour
161 - 180 sur 826 photos
1 sur 3
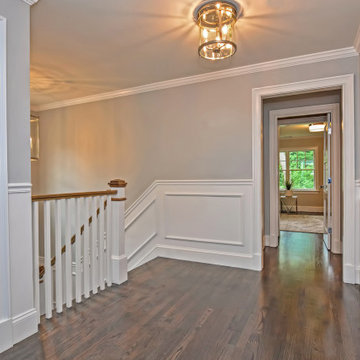
Second floor foyer with wall paneling, gray walls, dark wood stained oak floors. Square balusters. Flush mount light fixture.
Inspiration pour un couloir traditionnel de taille moyenne avec un mur gris, parquet foncé, un sol gris et du lambris.
Inspiration pour un couloir traditionnel de taille moyenne avec un mur gris, parquet foncé, un sol gris et du lambris.
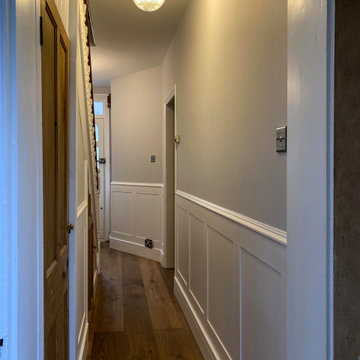
Designed by our passionate team of designers. The brief for re-imagining this Victorian townhouse in the heart of Surrey was to create a bright, liveable home for a young family. Highlighting the buildings existing design features to bring alive the architecture.
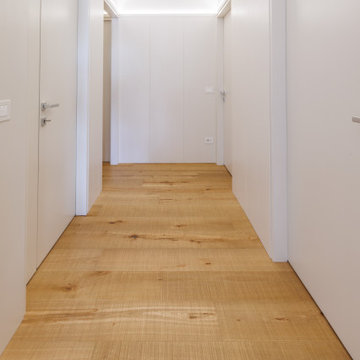
Corridoio di distribuzione della zona notte interamente disegnato in boiserie per un effetto di continuità.
illuminazione a led a scomparsa
Inspiration pour un couloir design de taille moyenne avec un mur blanc, parquet peint et du lambris.
Inspiration pour un couloir design de taille moyenne avec un mur blanc, parquet peint et du lambris.
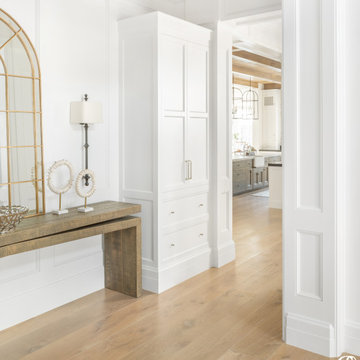
Well-designed cabinetry flows seamlessly through the home, and this built-in storage solution is a prime example.
Exemple d'un couloir chic de taille moyenne avec un mur blanc, un sol en bois brun et du lambris.
Exemple d'un couloir chic de taille moyenne avec un mur blanc, un sol en bois brun et du lambris.
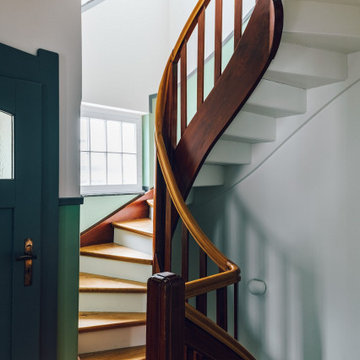
NO 83 QUEEN GREEN - Cannabisgrün. Macht Oberflächen ebenmäßig und sanft. Inspiriert von dem Farbton der in den USA legalen Marihuana-Sorte Queen Green, die besonders happy machen soll.
Credits Jochen Arndt

Cette photo montre un grand couloir chic avec un mur blanc, un sol en bois brun, un sol marron, un plafond voûté et du lambris.
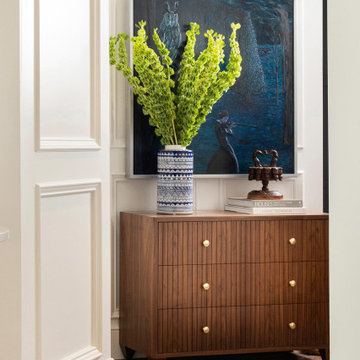
Réalisation d'un couloir tradition de taille moyenne avec un mur blanc, un sol en bois brun, un sol marron et du lambris.
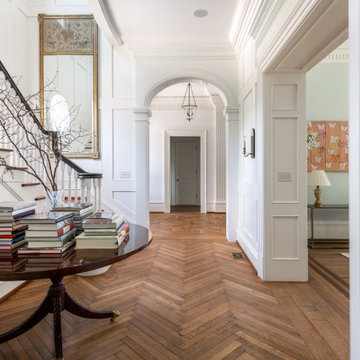
Inspiration pour un couloir traditionnel avec un mur blanc, parquet clair, un sol marron et du lambris.
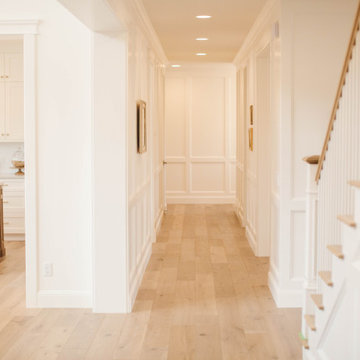
Exemple d'un couloir tendance avec un mur blanc, parquet clair, un sol beige et du lambris.
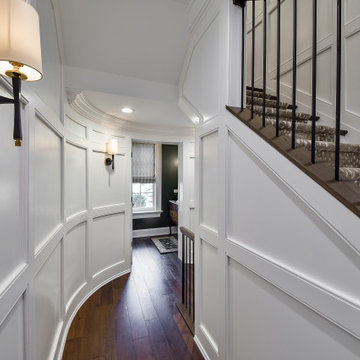
The Stairhall with opening into the hidden powder room. A grid panel design in this space creates a geometric pattern. A rounded corner at the end of the hall terminates in the guest's powder room.
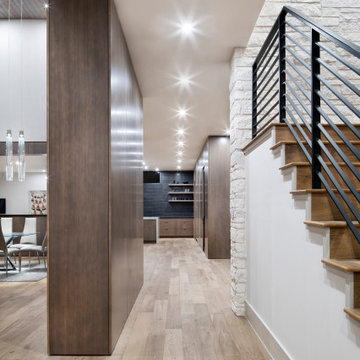
Exemple d'un grand couloir moderne avec un mur blanc, un sol en bois brun, un sol marron, un plafond en bois et du lambris.
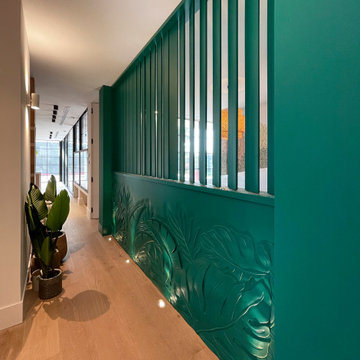
En este espacio conviven dos soluciones en una misma pared. Por un lado: el pasillo estrecho necesitaba una distracción que le aportara espectacularidad y distrajera de sus medidas escasas. Por eso se diseñó una panel tallado a mano con plantas en 3D, para que aportase una sensación de profundidad con las sombras de las luces del suelo.
Y por otro lado, arriba del panel tallado hay un sistema de lamas verticales giratorias que responden a las dos necesidades planteadas por los clientes. Uno quería esa pared abierta y el otro la quería cerrada. De esta manera se obtiene todo en uno.
In this space, two solutions coexist on the same wall. On the one hand: the narrow hallway needed a distraction that would make it spectacular and distract from its scant dimensions. For this reason, a hand-carved panel with 3D plants was designed to provide a sense of depth with the shadows of the floor lights.
And on the other hand, above the carved panel there is a system of rotating vertical slats that respond to the two needs raised by the clients. One wanted that wall open and the other wanted it closed. This way you get everything in one.
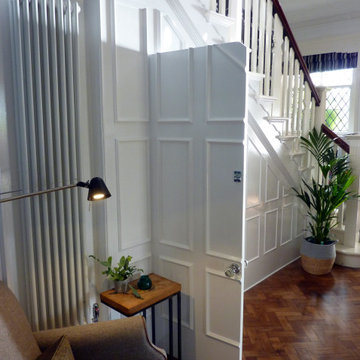
The New cloakroom added to a large Edwardian property in the grand hallway. Casing in the previously under used area under the stairs with panelling to match the original (On right) including a jib door. A tall column radiator was detailed into the new wall structure and panelling, making it a feature. The area is further completed with the addition of a small comfortable armchair, table and lamp.
Part of a much larger remodelling of the kitchen, utility room, cloakroom and hallway.
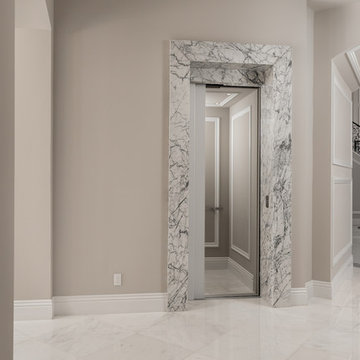
Home elevator's marble trim, baseboards, and marble floor.
Idées déco pour un très grand couloir méditerranéen avec un mur beige, un sol en marbre, un sol multicolore, un plafond à caissons et du lambris.
Idées déco pour un très grand couloir méditerranéen avec un mur beige, un sol en marbre, un sol multicolore, un plafond à caissons et du lambris.
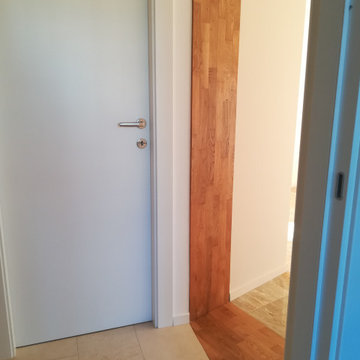
Connessione tra pavimento esistente in marno e nuova pavimentazione in gres.
Réalisation d'un grand couloir minimaliste avec un mur blanc, parquet foncé, un sol multicolore et du lambris.
Réalisation d'un grand couloir minimaliste avec un mur blanc, parquet foncé, un sol multicolore et du lambris.
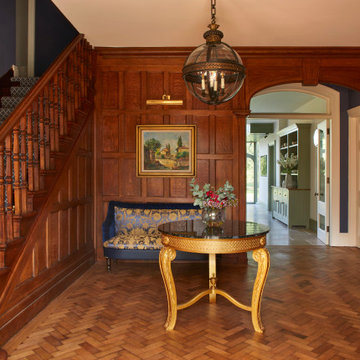
Traditional Main Hall
Exemple d'un grand couloir chic avec un mur bleu, un sol en bois brun, un sol marron et du lambris.
Exemple d'un grand couloir chic avec un mur bleu, un sol en bois brun, un sol marron et du lambris.
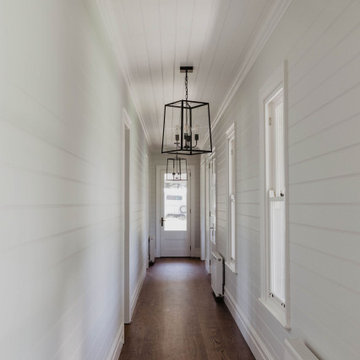
Idées déco pour un couloir campagne avec un mur gris, parquet foncé, un sol marron et du lambris.
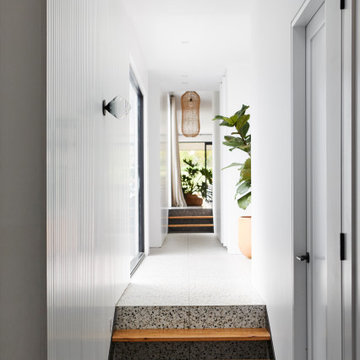
The link between traditional and modern
Idée de décoration pour un grand couloir design avec un mur blanc, sol en béton ciré, un sol noir et du lambris.
Idée de décoration pour un grand couloir design avec un mur blanc, sol en béton ciré, un sol noir et du lambris.

Hall with crittall doors leading to staircase and ground floor front room. Wall panelling design by the team at My-Studio.
Idée de décoration pour un couloir design de taille moyenne avec un mur gris, un sol en bois brun, un sol marron, un plafond décaissé et du lambris.
Idée de décoration pour un couloir design de taille moyenne avec un mur gris, un sol en bois brun, un sol marron, un plafond décaissé et du lambris.
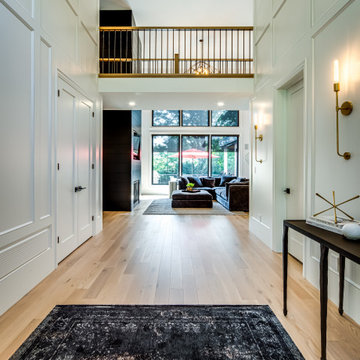
Idée de décoration pour un couloir champêtre avec un mur blanc, parquet clair et du lambris.
Idées déco de couloirs avec du lambris et différents habillages de murs
9